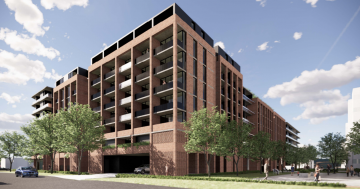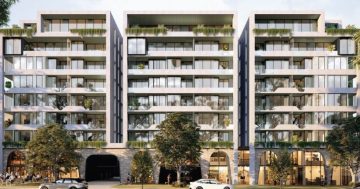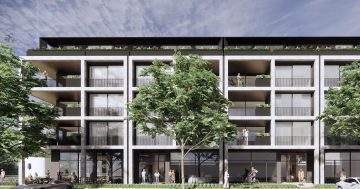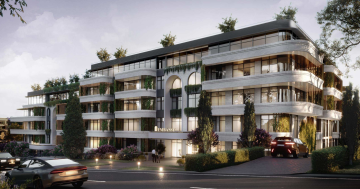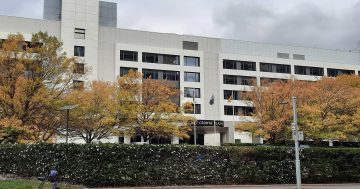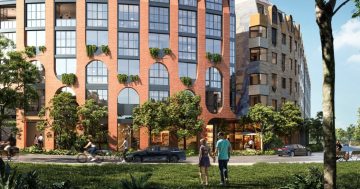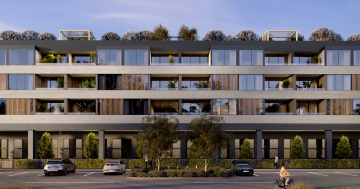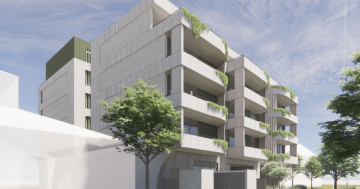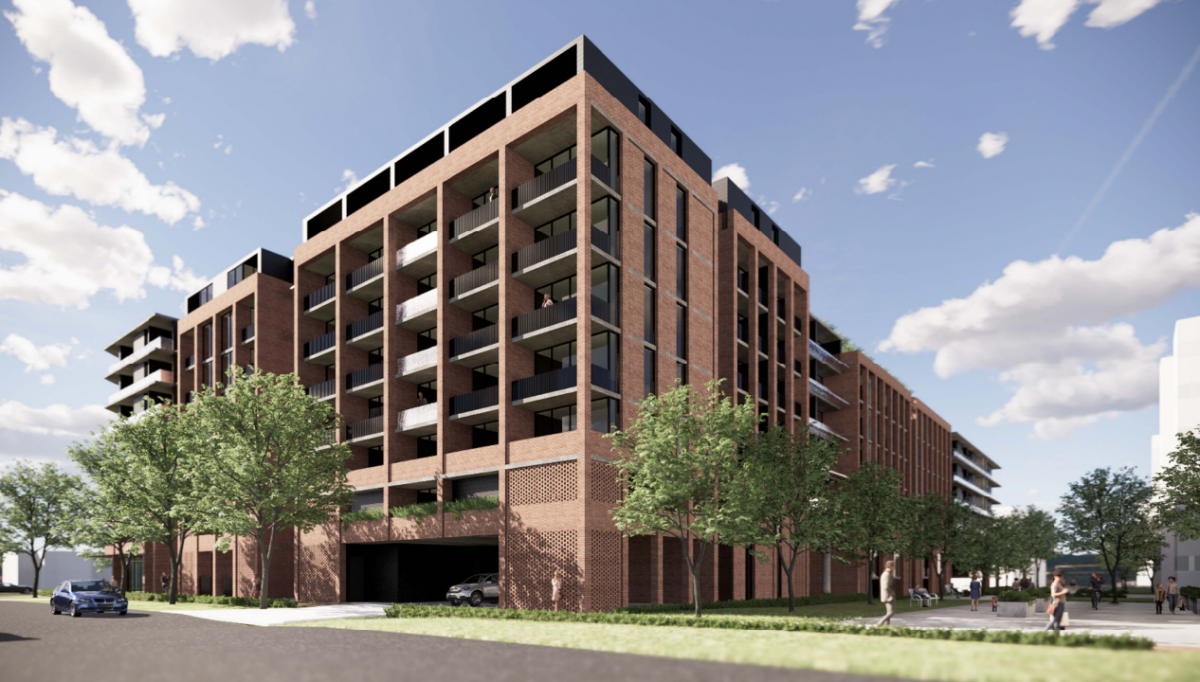
An artist’s impression of the Greenway development viewed from Anketell Street. Images: Stewart Architecture.
Plans have been unveiled for a 318-unit development in Greenway on the site of former federal government offices, the low-rise Guilfoyle House which will be demolished.
The Stewart architect-designed proposal from the Simunic brothers, to be developed by Empire Global, is out for circulation ahead of a development application.
It will be Stages 2 and 3 of a mixed-use precinct at Block 2 Section 57 305 Anketell Street. The first stage, an eight-storey, 146-unit building behind it on a section of former car park fronting Limburg Way is already under construction.
This first stage is a build-to-rent project named the Emporium apartments.
The new development will be across two eight-storey buildings with red-brick facades and comprise 92 studios, 65 one-bedroom, 54-one bedroom plus study, 104 two-bedroom and three three-bedroom apartments.
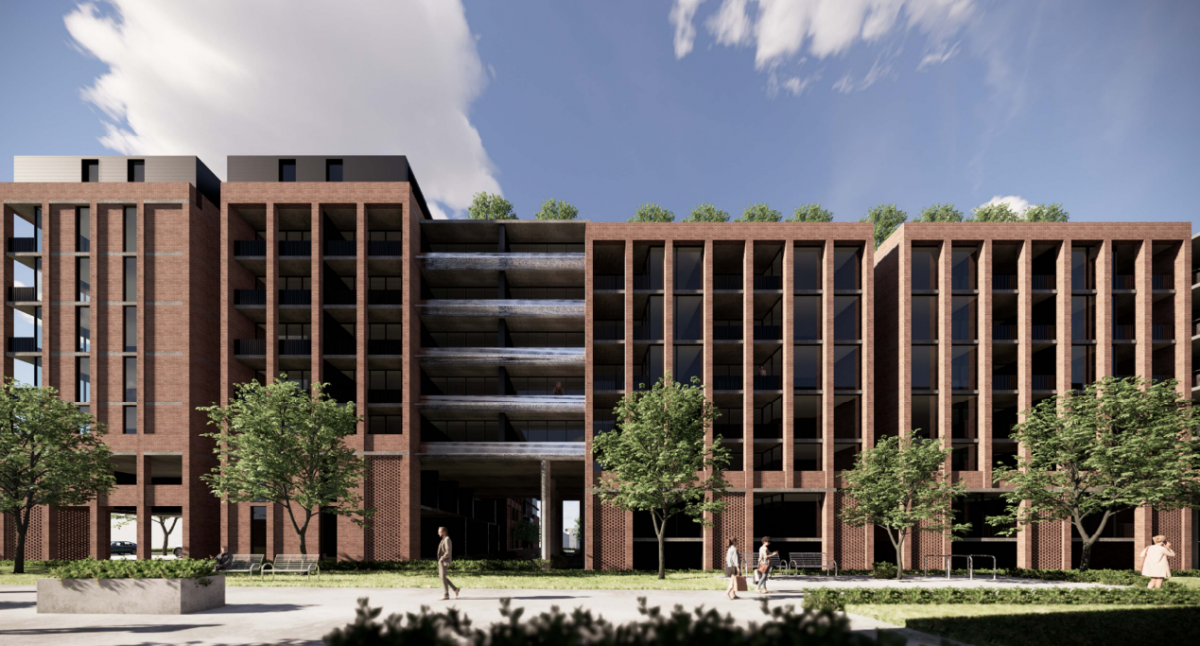
A view of the Greenway development from the easement between it and the neighbouring apartment complex.
A corner site on Anketell and Reed streets has been set aside for a commercial tenant.
Bunnings lies to the south, Tuggeranong Square to the west, the police station to the west and Lake Tuggeranong to the east.
Plans show one bigger L-shaped building in three linked sections fronting Anketell Street containing 216 units, while the smaller building fronting Reed Street will contain 92 units.
A 20-metre treed corridor is proposed between Anketell Street and Limburg Way to separate the development and the existing apartment complex next door to allow sunlight in and minimise overshadowing.
“This separation obstructs direct sightlines into the nearby residences and is intended to provide a reasonable level of privacy for the occupants on site and on adjoining blocks,” the project website states.
“In addition, the separation distance also provides the opportunity to maximise solar access and minimise overshadowing while providing spaces for landscaping.”
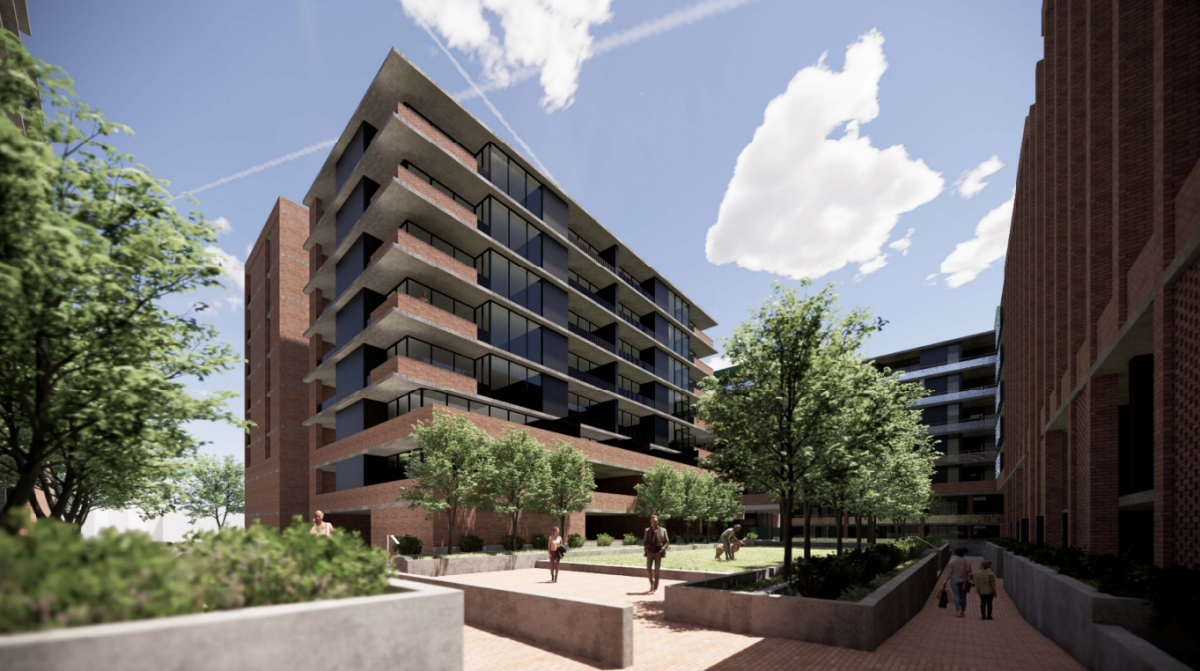
The internal garden proposed for the development.
An open, landscaped space with communal amenities for outdoor dining and recreation is planned in the middle of the site.
“Trees, lawns and mass plantings within deep planters are proposed to provide natural amenity to residents and balance the built form,” the website states.
Vehicles and services will enter through an internal driveway off Anketell Street, and exit on to Reed Street while those on foot will be able to use pathways that connect with the Stage 1 building.
Parking and storage cages will be provided underground, with another driveway off Anketell Street to the basement access ramp.
Purdon Planning is running the consultation until 9 June.
To learn more visit the project website.












