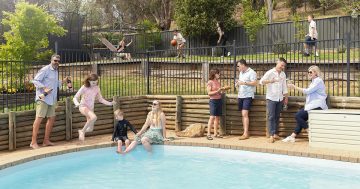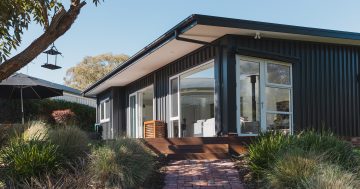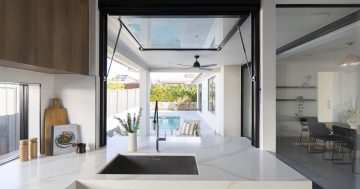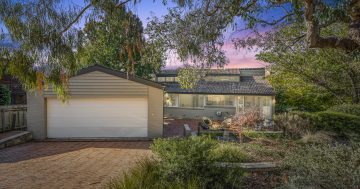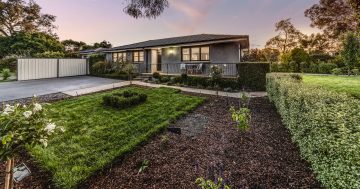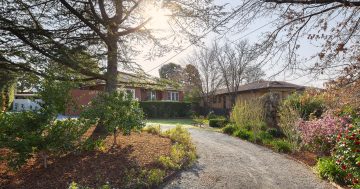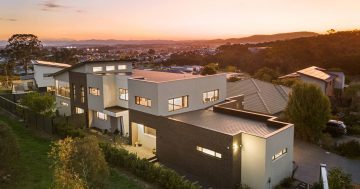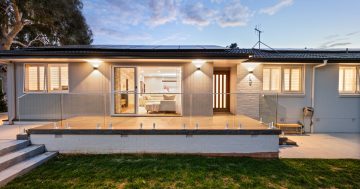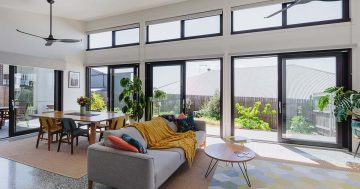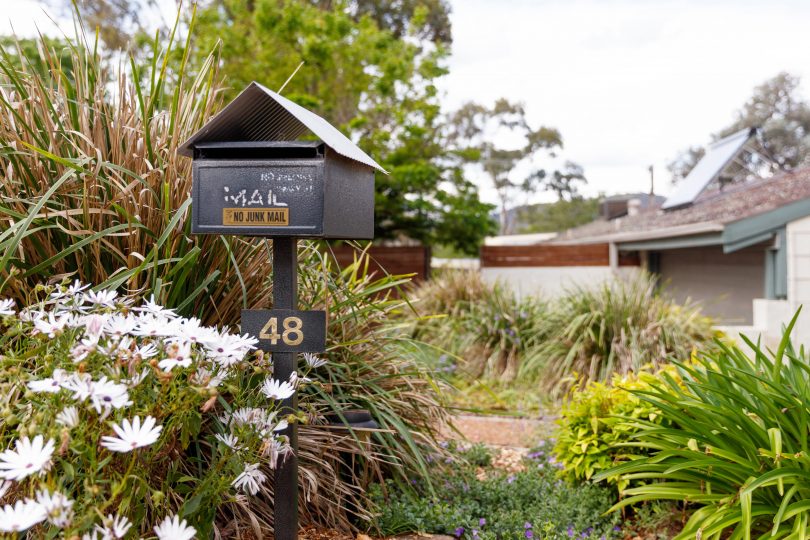
The home at 48 Crozier Circuit, a fully refurbished example of a Willemsen built home. Photos: Supplied.
There are a few homes built in the 1970s in Canberra that stand the test of time, and the family home at 48 Crozier Circuit in Kambah is a well designed and still very attractive example.
In mid-century modernist architecture in Canberra, there was a move towards designing durable, solar passive family homes that encompass modern living, with simplicity in materials. Canberra-born Gary Willemsen was one of the most sought after designer-builders of the time, winning Housing Industry Association Awards for residential villas and townhouses.
Step into a retro cool, character-filled Willemsen home
In this week's exclusive property preview thanks to Zango, step into an alluring retro-tinged home that's all about comfort, practicality and light, wrapped up in a beautiful modernist design by renowned Canberra architect Gary Willemsen. Cam Sullings is with Ashleigh Costello – Real Estate Agent from home.byholly to take a look around 48 Crozier Cct Kambah.
Posted by The RiotACT on Wednesday, November 4, 2020
Speaking in 1980, Willemsen said he was inspired by architects such as Frank Lloyd Wright, as he was self-taught, and used natural materials and forms. Willemsen was also self-taught, never a qualified architect, but was a builder and developer with an award-winning flair for design.
His designs are timeless, and still create an attractive family lifestyle and living space with high ceilings, courtyard and terraced gardens, and interesting angles throughout.
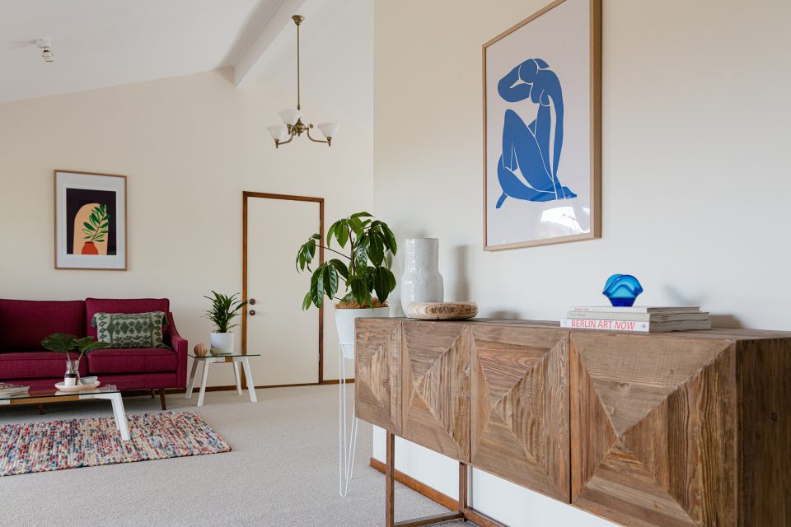

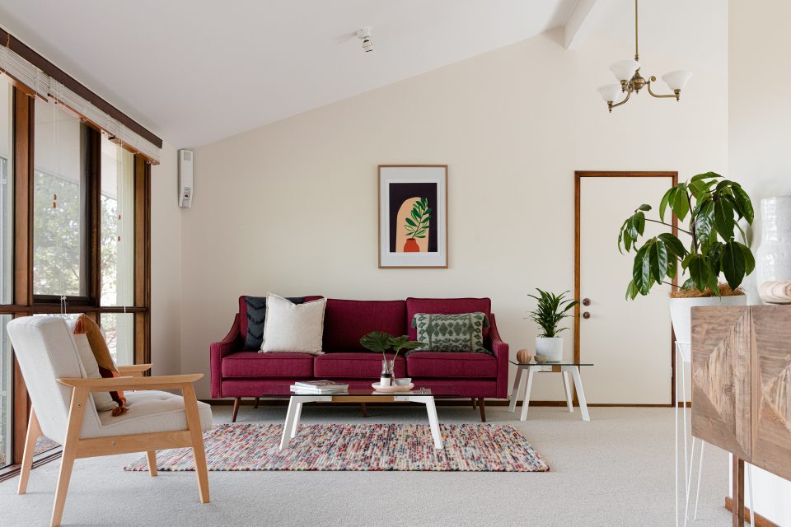
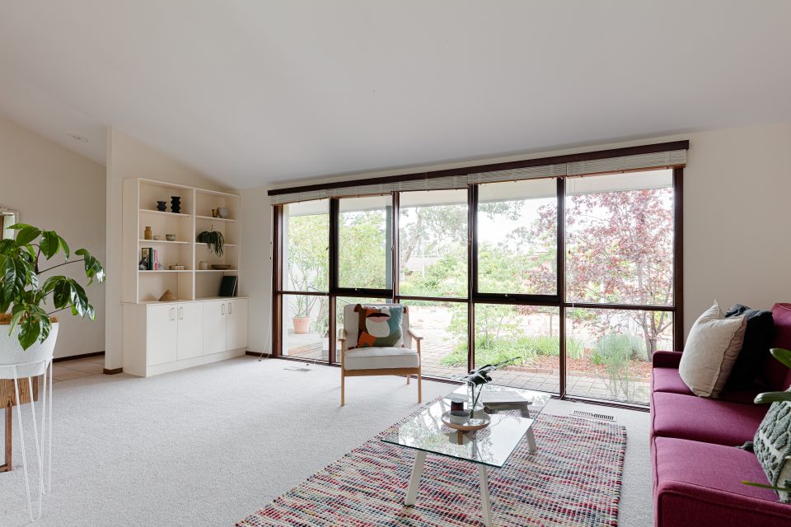
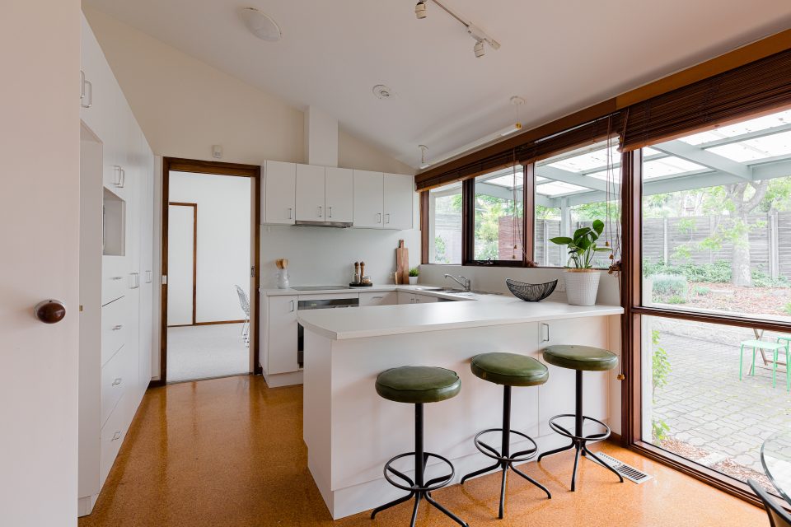
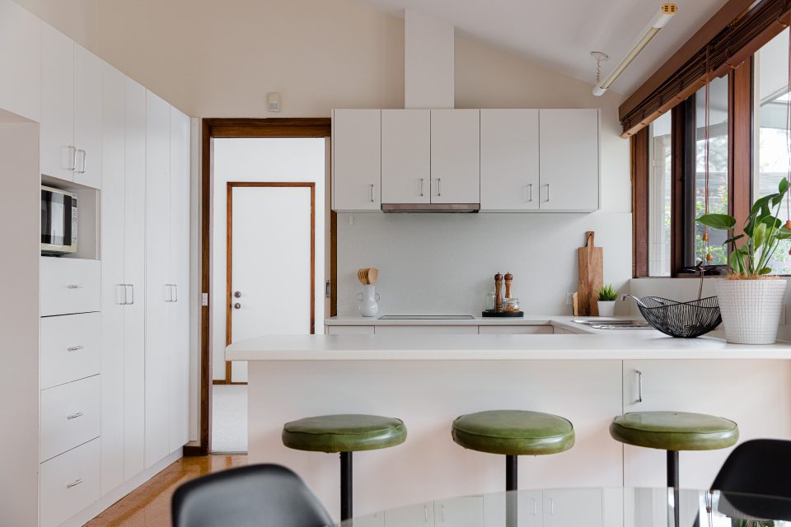

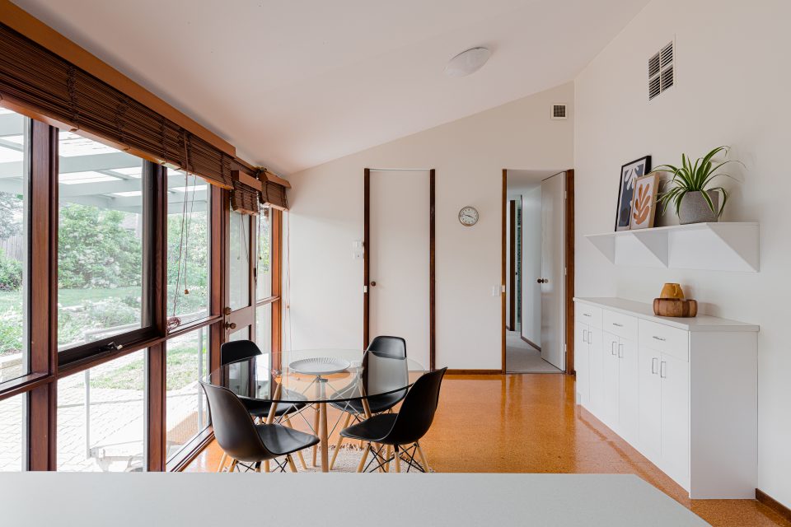
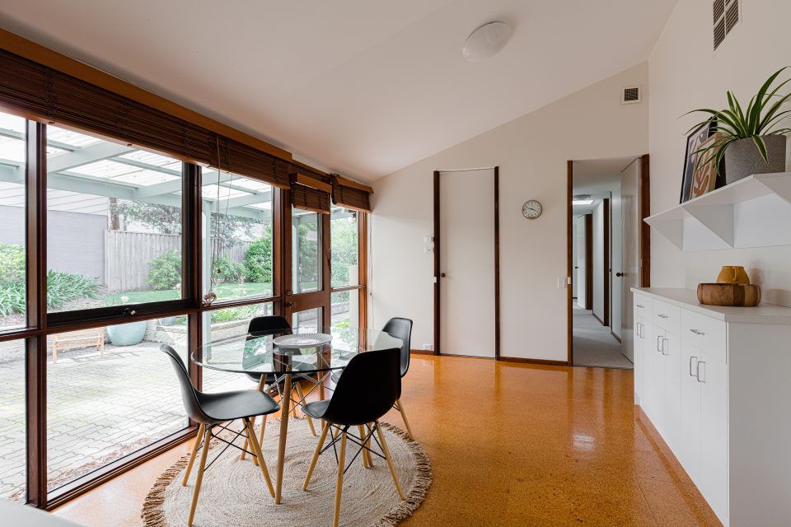
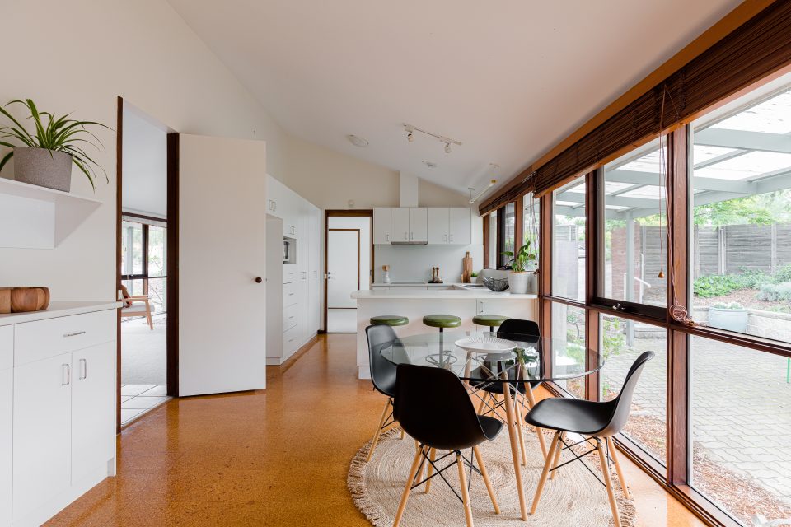
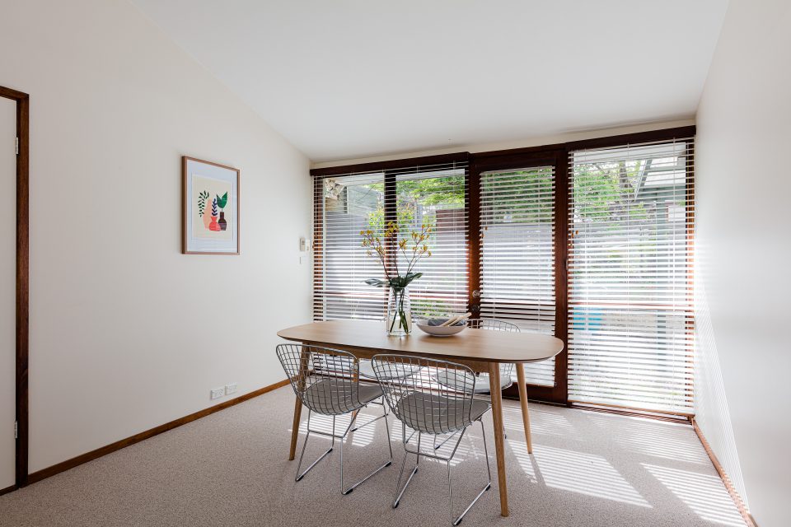
This four-bedroom, two-bathroom home has been fully refurbished and renovated while retaining faithful dedication to the original style of the home. The entrance to the home is located at one end of the formal lounge, a large room with high vaulted ceilings, but without the exposed beams so common in 1970s homes. Glass from floor-to-ceiling runs the length of the room, allowing plenty of light to stream in and warm the home in Canberra’s cold winters with solar passive design.
The kitchen/dining area is on the other side of a dividing wall between the L-shaped formal lounge and dining room, also with vaulted ceilings, and floor-to-ceiling glass. The kitchen has been fully renovated and has a gas cooktop and dishwasher, and ample cabinetry and storage space, while the breakfast bar connects the informal dining area to the kitchen, providing the opportunity to connect with family and friends while cooking. A door at the rear of the kitchen directly connects with the formal dining room for convenience when entertaining guests.
Cedar-framed windows suit the style of the home, with glass doors connecting to a terraced garden. The home has been retro-fitted with double glazing, making it a quiet and energy-efficient family home.
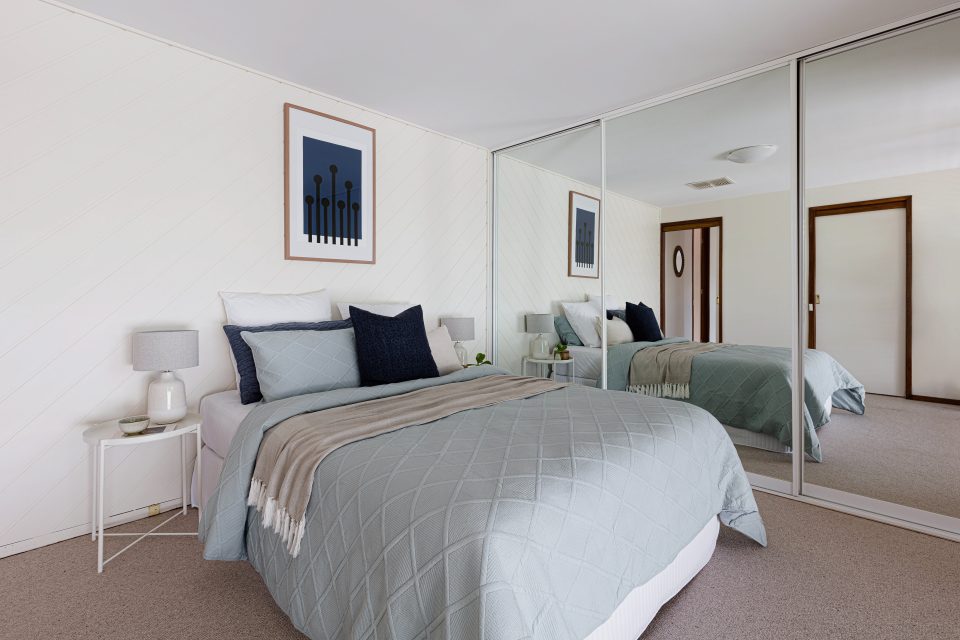


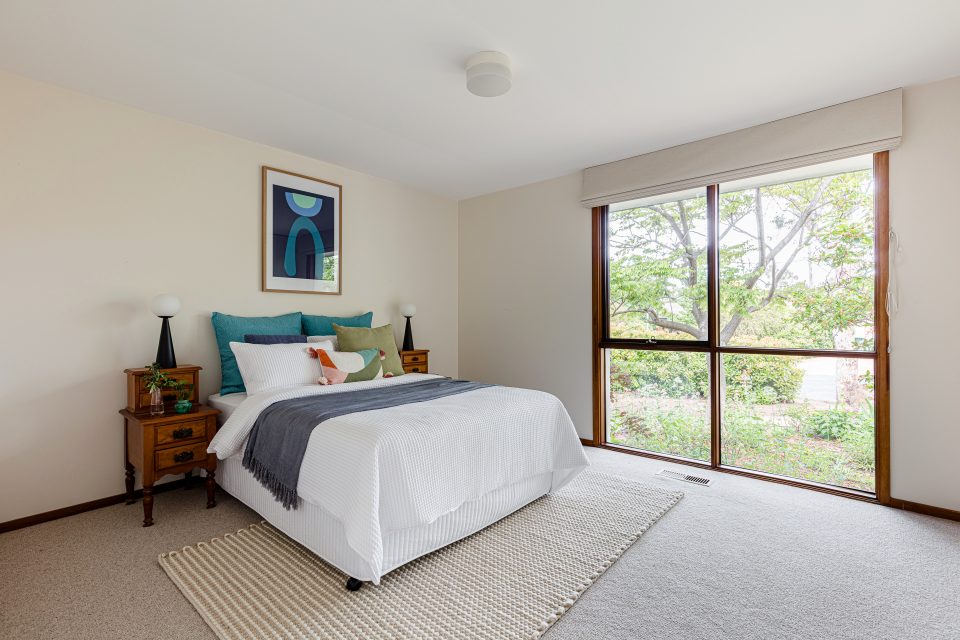
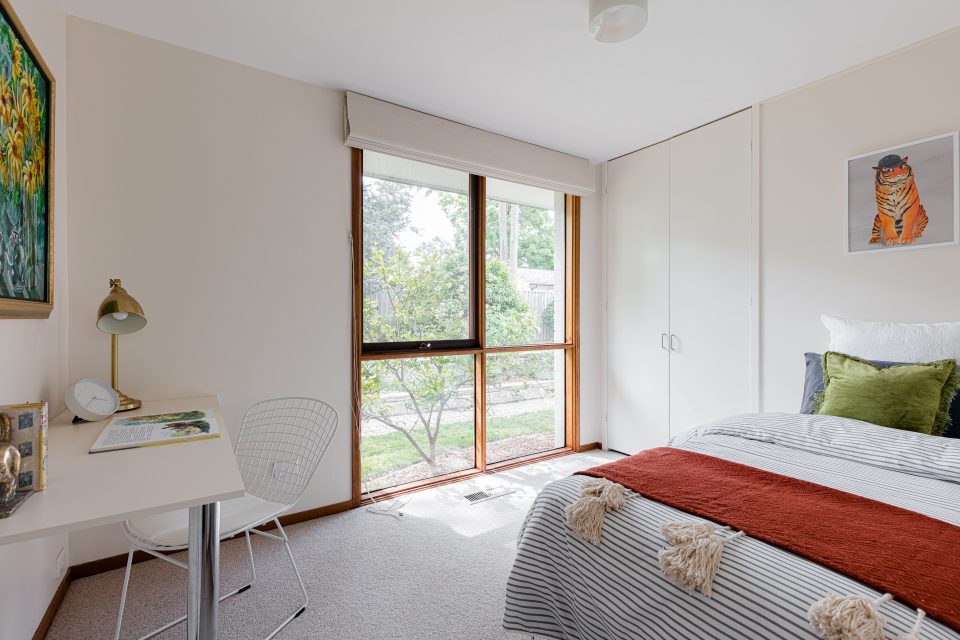
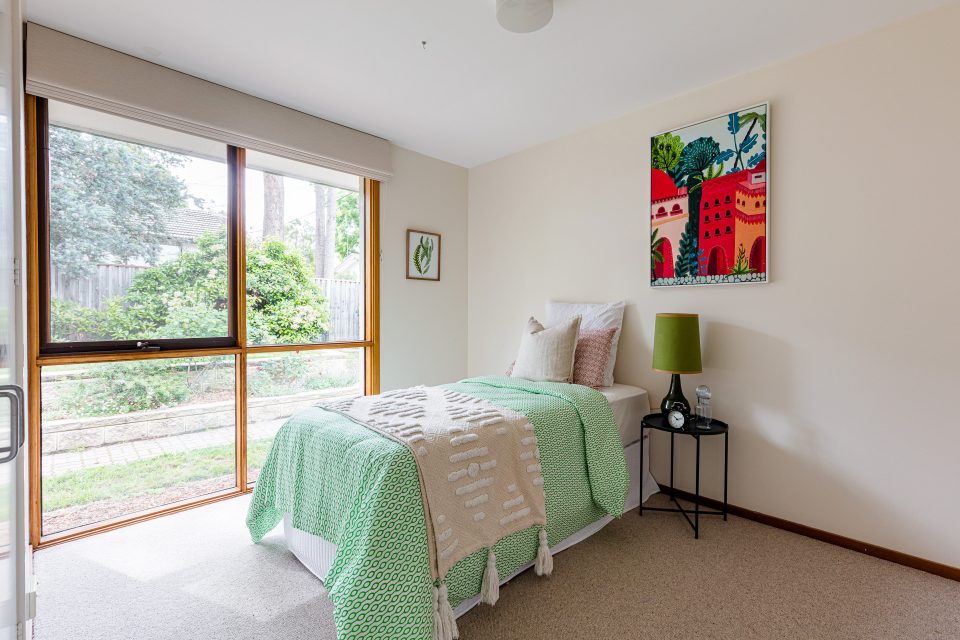
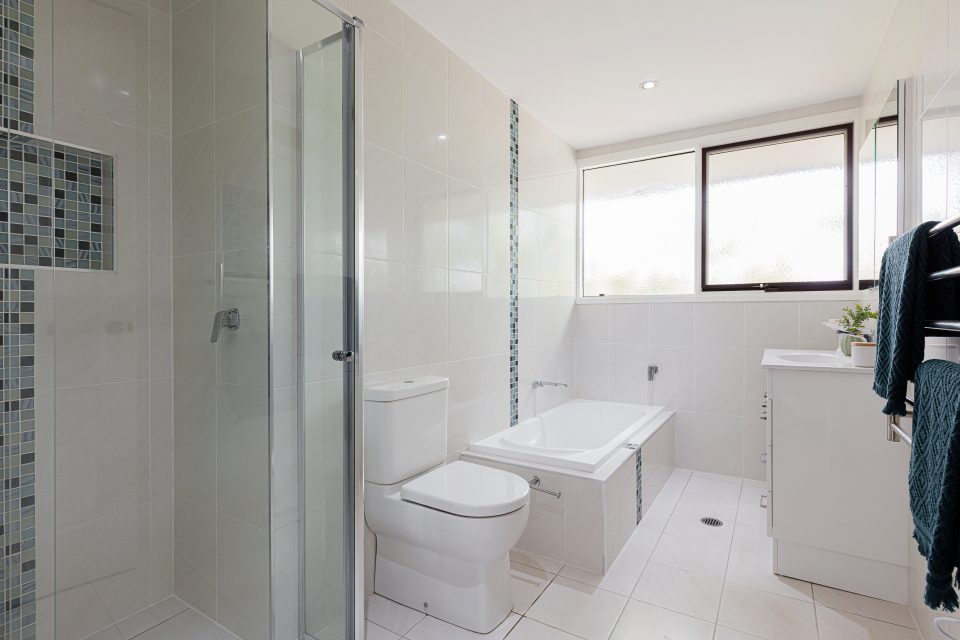

The master bedroom is spacious, and has a fully renovated ensuite, while the other three bedrooms are also spacious with built-in robes, and floor-to-ceiling glass windows looking out onto gardens. The family bathroom is fully renovated and has a full-length bath and floor-to-ceiling tiles.
According to Home.byHolly sales agent Sally Strang, the home is a prime example of enduring design, which will suit families searching for a home with separate title, and which has been brought up to date with renovations, fresh paint and new carpeting.
“It’s a lovely example of Gary Willemsen’s work,” said Ms Strang, “and his designs were so clever they suited families then, and they suit families now.
“He really did know what he was doing, and there are few floorplans that need no changes 40 or so years down the track. He was a Canberra architect designing for Canberra families, and those designs are as relevant today as they were when he designed and built them.”
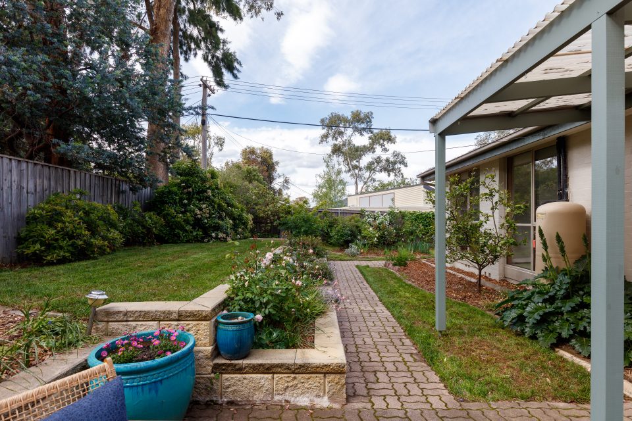
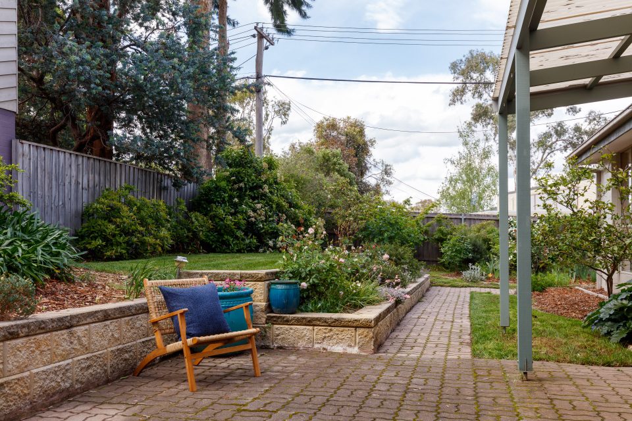
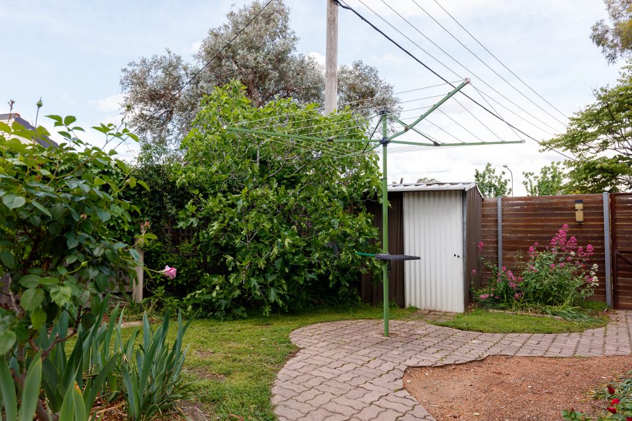
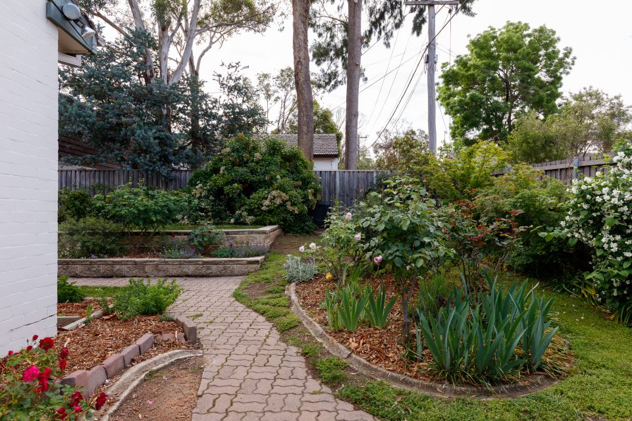
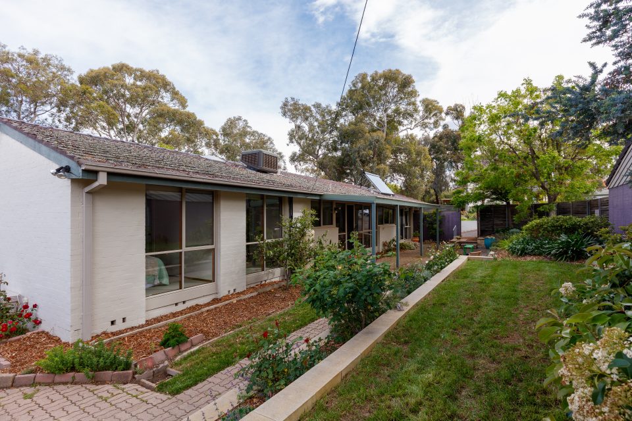
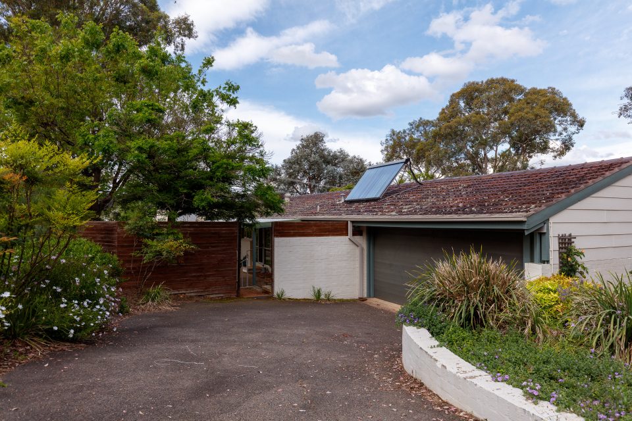
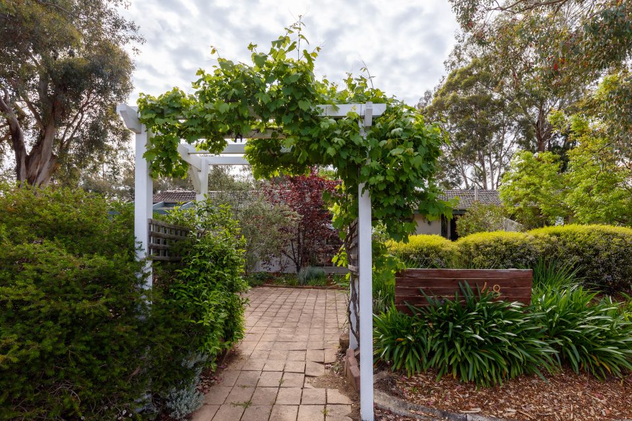
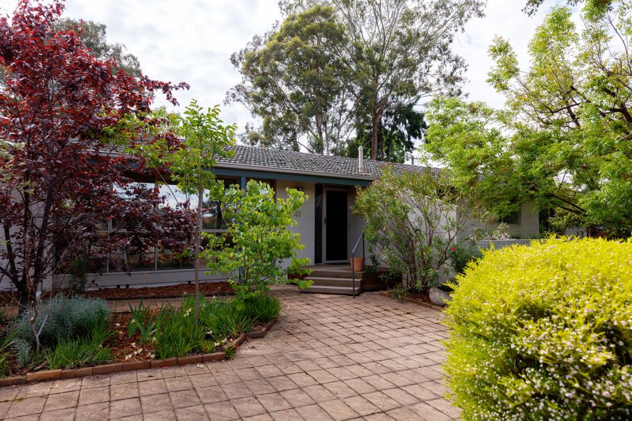
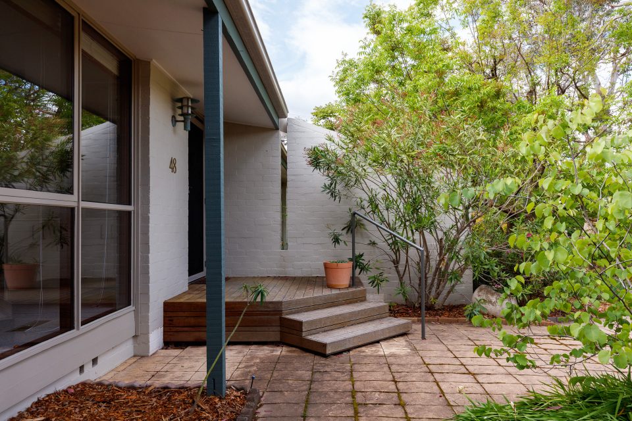
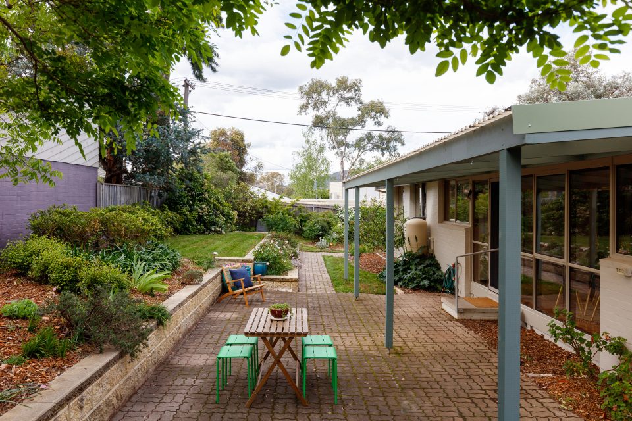
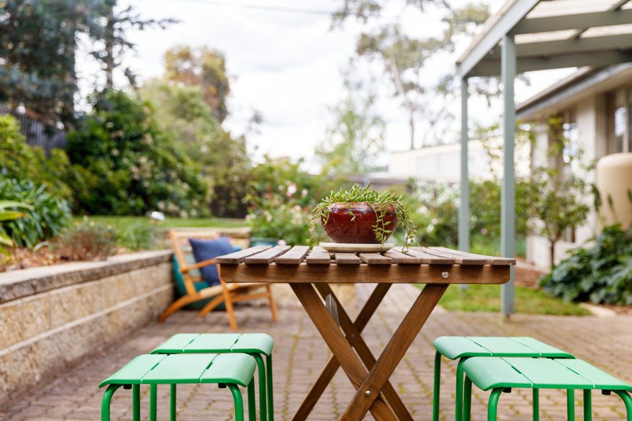
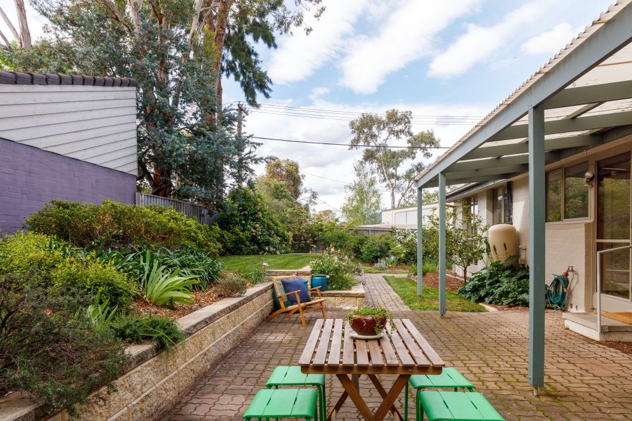
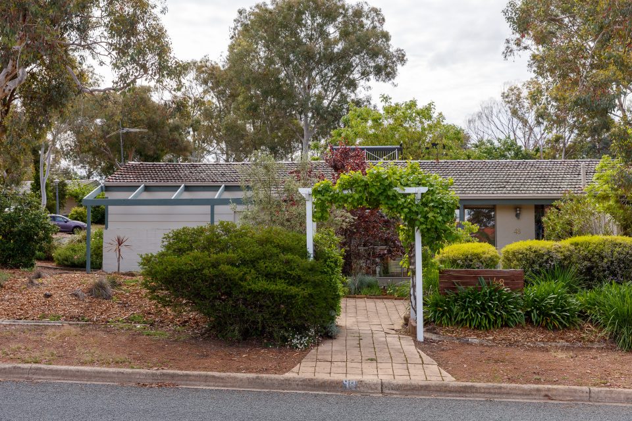
The home has ducted gas heating, evaporative cooling, and drip irrigation with pop-up sprinklers in the terraced garden.
The double garage has internal access to the home, and Crozier Circuit is convenient to the local primary school, a fabulous coffee shop, the Urambi Hills nature reserve and a golf course.
You can view this superb home at 48 Crozier Circuit in Kambah, and see all the latest hot listings on Zango. If you would like further information, or to book an inspection, contact Home.byHolly sales agents Sally Strang on 0410 626 731 or Ash Costello on 0402 718 359.












