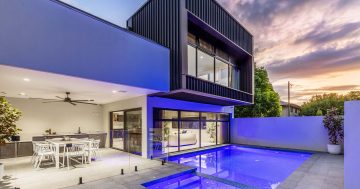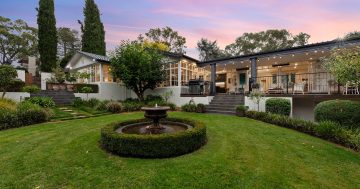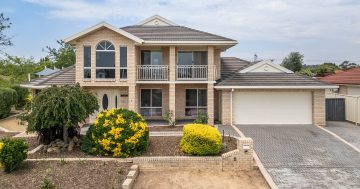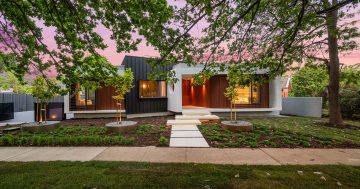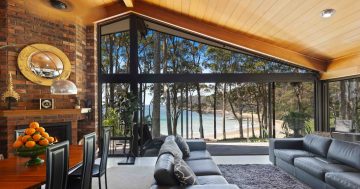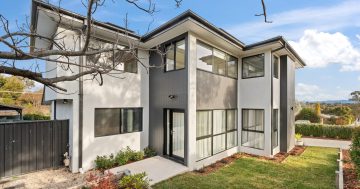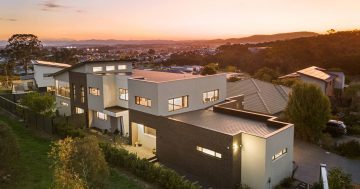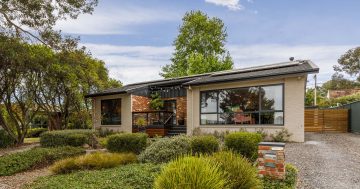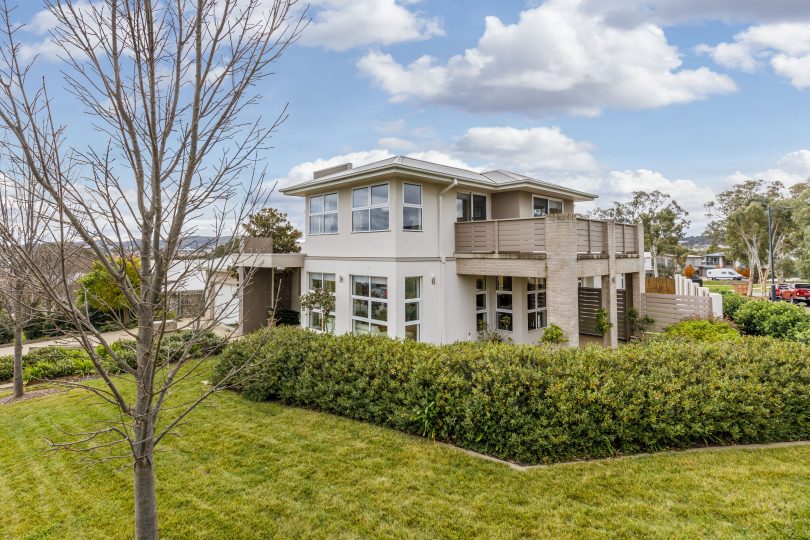
Finnish-inspired architecture defines 13 Bromham Street, Forde. Photos: Supplied.
From every angle, the architecturally designed home at 13 Bromham Street in Forde has a Finnish-inspired form, with Finnish functionalist architectural features including stuccoed walls, double glazing, and good use of floor-to-ceiling glass to ensure brightly lit interiors.
The exterior is visually interesting and appealing, and inevitably sparks curiosity where the full brilliance of the design is realised. The home is a four-bedroom, two-bathroom masterpiece of light and space, with three separate living areas, and a bespoke staircase to the upper floor, which is the exclusive domain of the master suite.
A breathtaking Finnish design for a luxurious family home in Forde
Looking for a luxurious, flexible home with a difference? This Finnish-inspired four-bedroom home with functional architectural features fits the bill. In this week's Zango Exclusive Property Preview, Cam Sullings takes a walk through the versatile property in Forde, which comes complete with a sauna, pool, parents retreat, and spectacular views. It's for sale through Luton Properties.
Posted by The RiotACT on Thursday, June 25, 2020
Entering the home through the front door immediately gives you perspective on the size of the open plan living, centred around a bespoke staircase.
Living, dining, family and kitchen are all open plan, connected by styling and floating bamboo timber flooring to create one big, welcoming and comfortable space. The glass balustrade on the staircase continues the sense of openness and clarity, allowing light through, as do the double-glazed floor-to-ceiling glass windows strategically placed around the open plan area to ensure no dark corners.
The open plan kitchen is well appointed with custom-built cabinetry, Caesarstone benchtops, a SMEG freestanding cooker, Bosch dishwasher, a breakfast bar and soft close drawers.
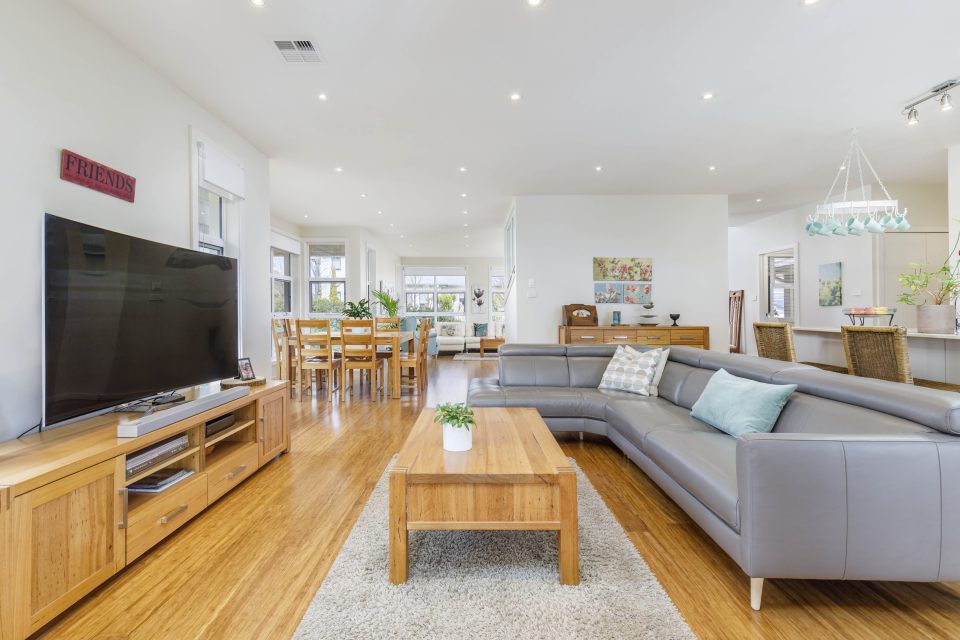
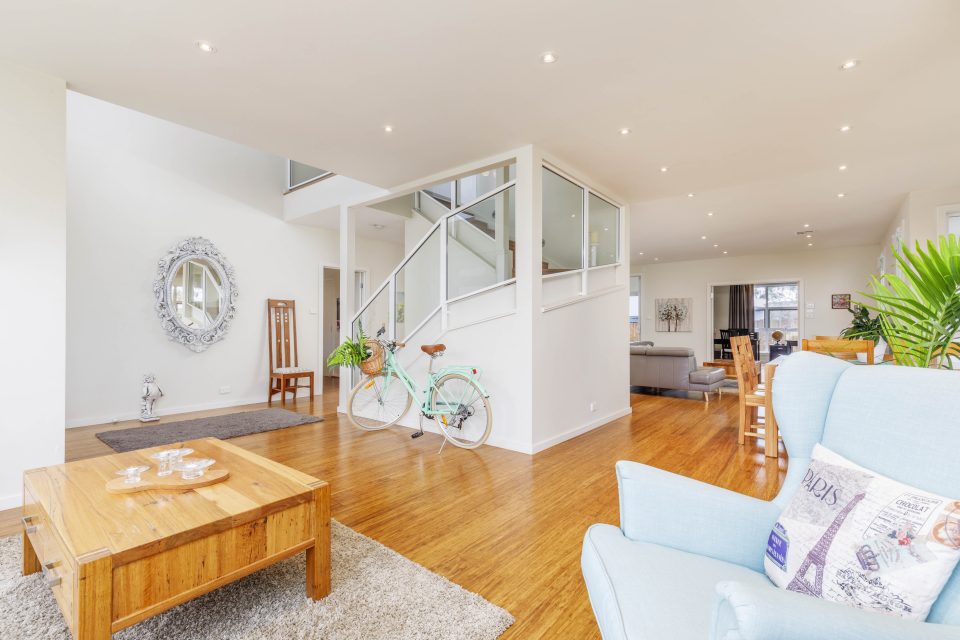
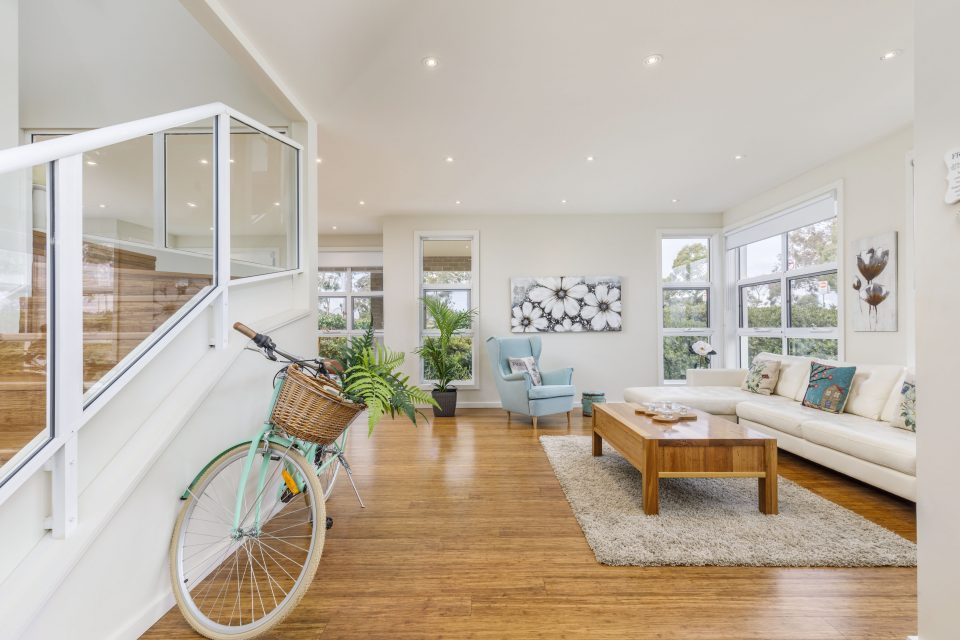

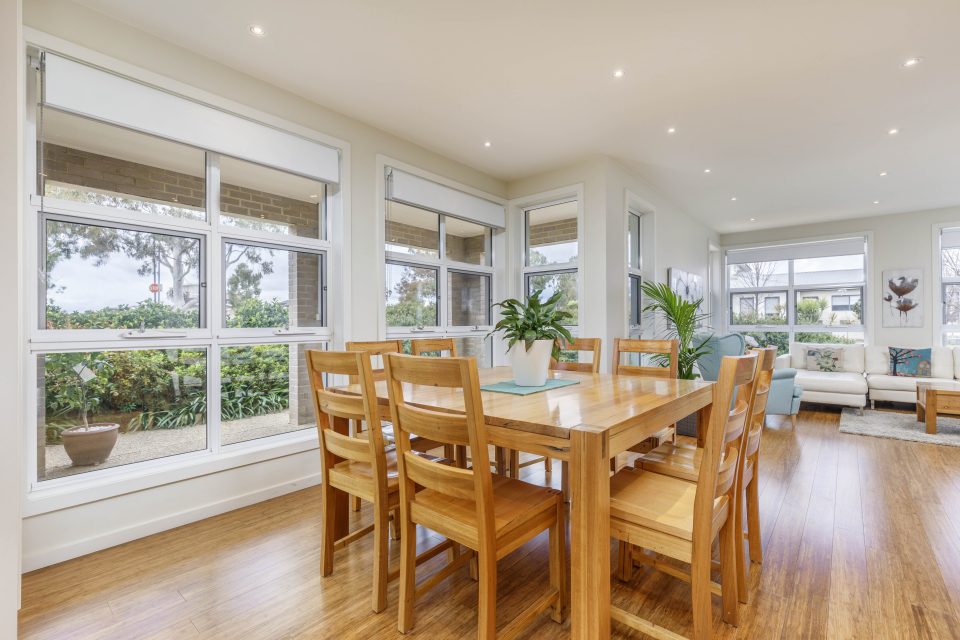
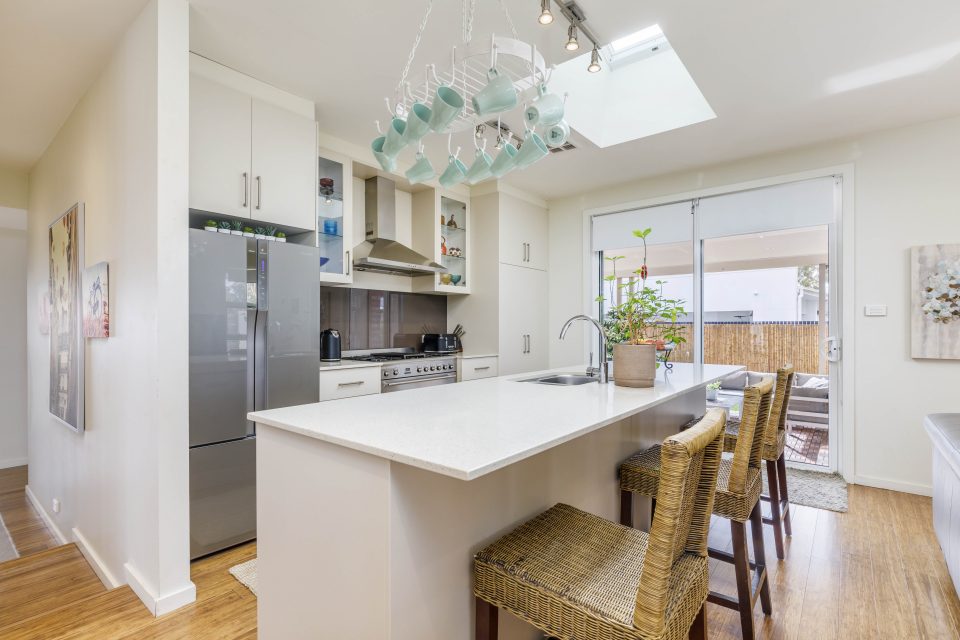
To the rear of the open plan area are three bedrooms, and a family bathroom with a very Scandinavian feature, a home sauna (off the bathroom), which is so well placed it will cause you to wonder why all bathrooms don’t have one. Subtle timber and glass doors close the sauna off during use, and a full-length bath awaits after you have steamed away the day’s troubles.
There are three bedrooms on the ground floor, all light, bright, neat and functional, and all with built-in robes. They’re large enough to house double beds, or single beds with study areas and desks.
One room is large enough to be a guest room, and all have picture windows with views of the exterior landscaping of the home. A rumpus room is at the end of the open-plan area, and looks out onto the alfresco dining space.


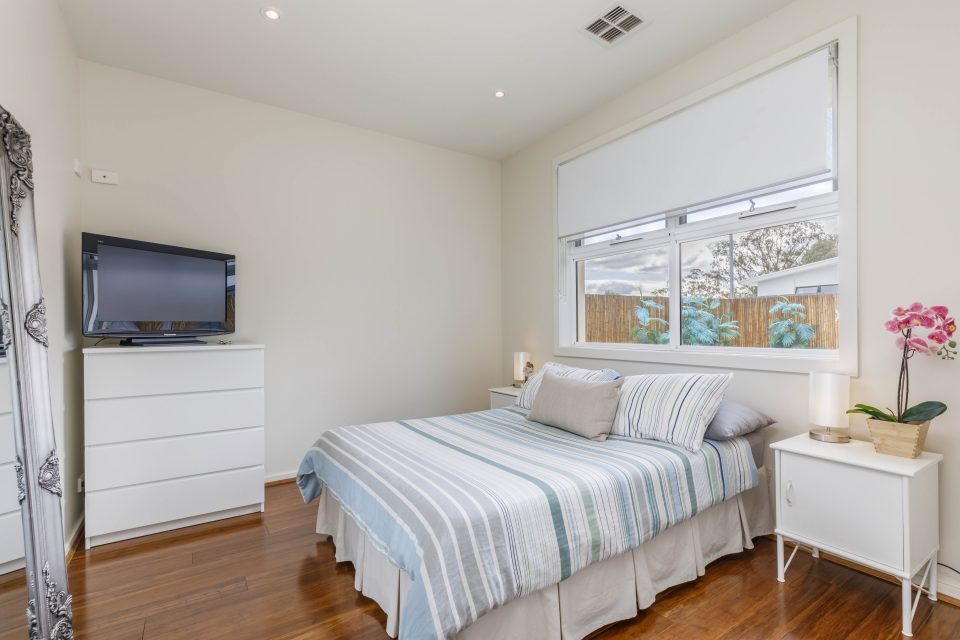


The pinnacle of this home though, is the upper floor which hosts the master suite. With walk-in robe, ensuite, parents retreat and a private balcony, parents will truly feel separated from the trials and tribulations inhabiting the lower floor, and able to leave their troubles behind, or at least downstairs.


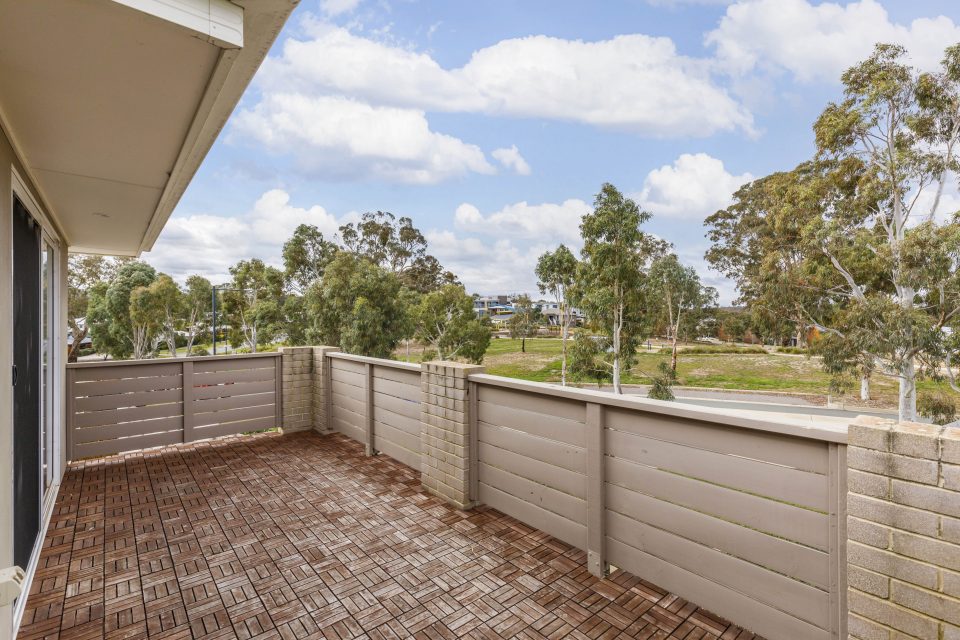
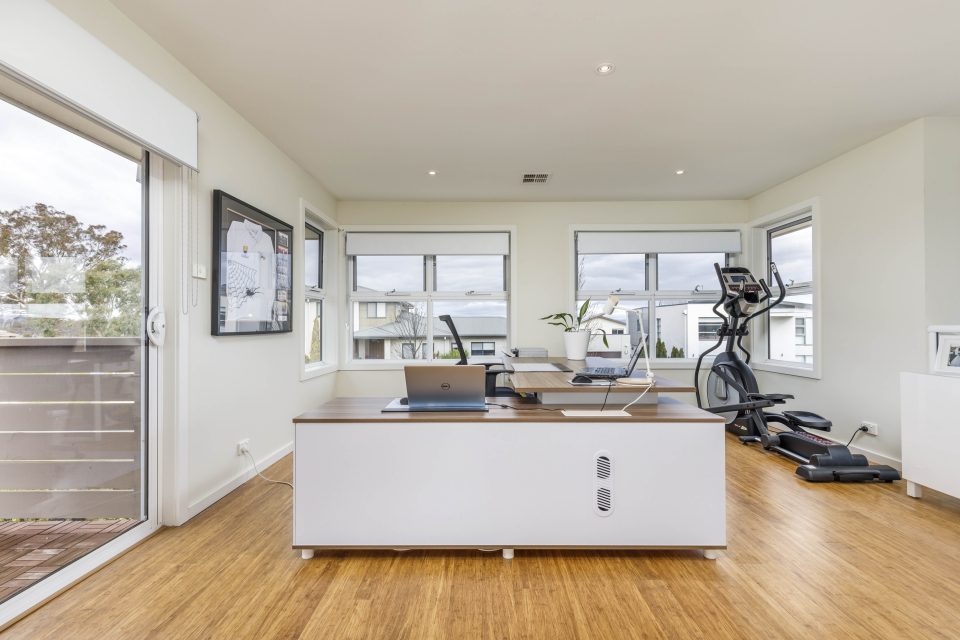
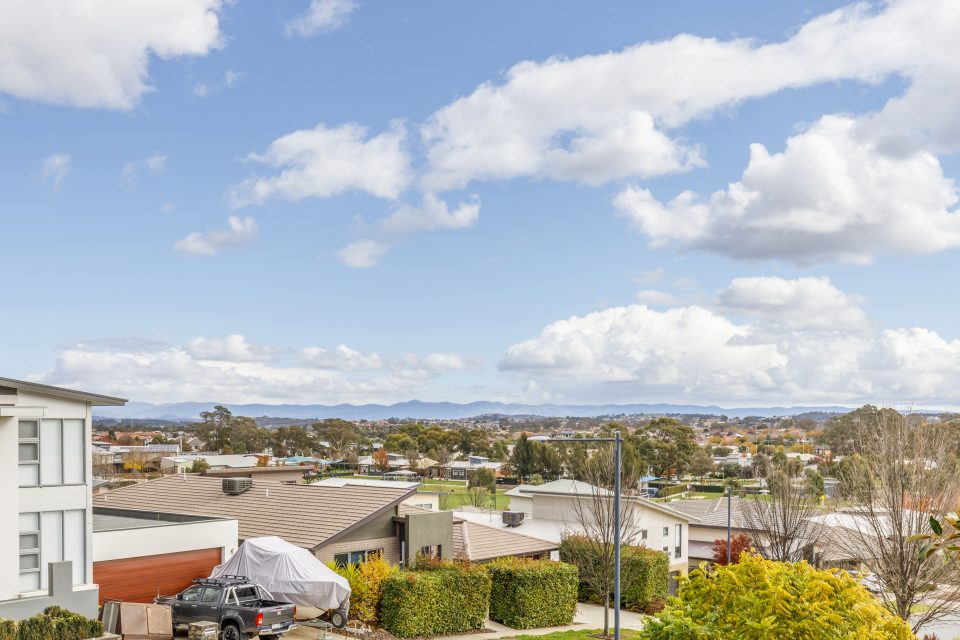
The master suite has a generous ensuite, a bedroom which opens onto a private balcony with views across to the Brindabella Mountains, and a large room which could be used as a home office, a reading or lounge area, or a private relaxation zone.
This extraordinary home has double glazing throughout the property, in-slab heating and ducted reverse-cycle heating and cooling, a large alfresco dining area, an inground pool and a grassed area for the kids or pets. The gardens are easy-care, and the double garage is remote controlled. A children’s playground is opposite the home and has children’s play equipment, exercise equipment and barbeque facilities.
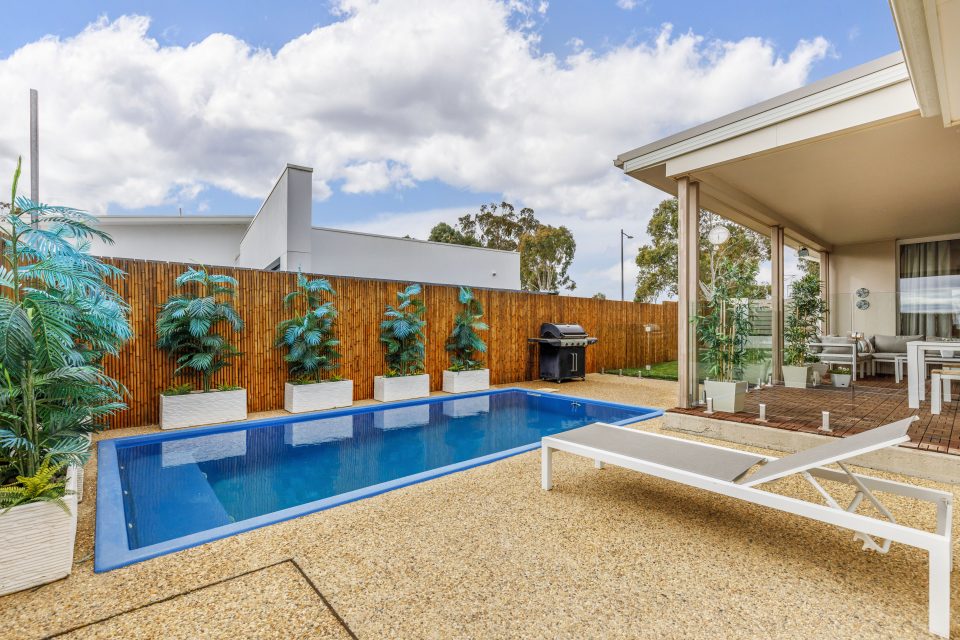
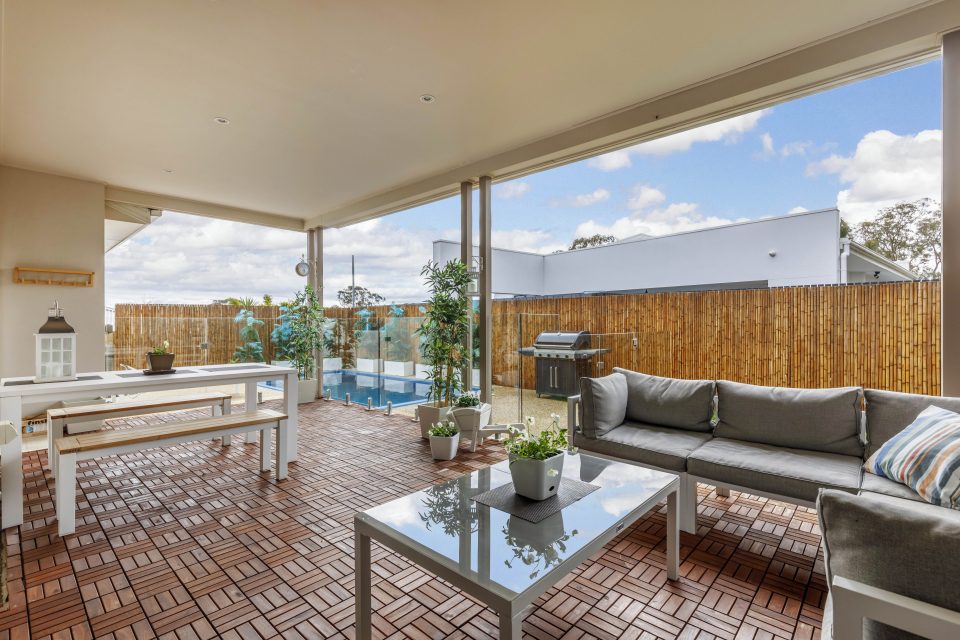


The home will be auctioned on-site on 11 July 2020, and agent Melissa Martin-Smith is hoping for a large attendance of genuinely interested buyers.
“This is such a fantastic home,” she said. “You’re rarely going to see a home so well designed for families, with an entire separate floor for parents to retreat to, and a sauna for a good steam soak and a pool.
“In one of the most elevated locations in Forde, the views are amazing from every part of the home. Forde is a suburb that buyers aspire to live in. With so many park and playground spaces on offer, Burgmann Anglican School, Mulligan’s Flat for bushwalks on the weekends, Aquatots for children to swim and a variety of shops and cafes, everything is within easy reach,” said Melissa.
“Located just five minutes from Gungahlin Town Centre and 17 minutes to Dickson with the recent road upgrades, Forde offers everything for families within an easy reach.”
You can view this Finnish-inspired masterpiece at 13 Bromham Street in Forde and other hot listings on Zango Million Dollar Homes. If you would like further information, or to book an inspection, contact Luton Properties selling Agent Melissa Martin-Smith on 0412 765 198 or Simon Porter on 0418 453 950.












