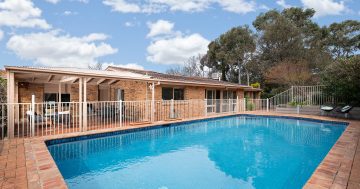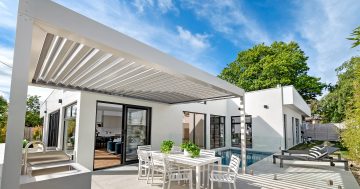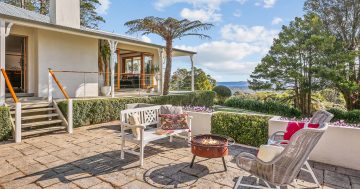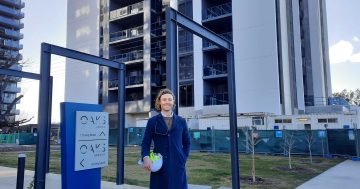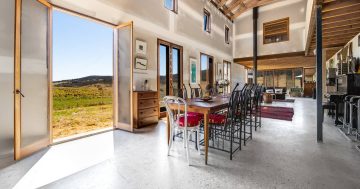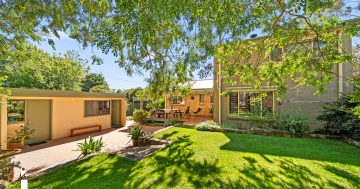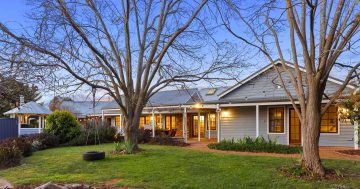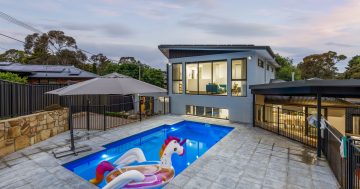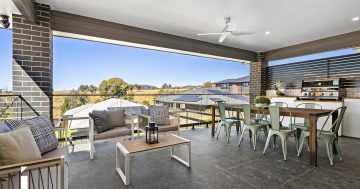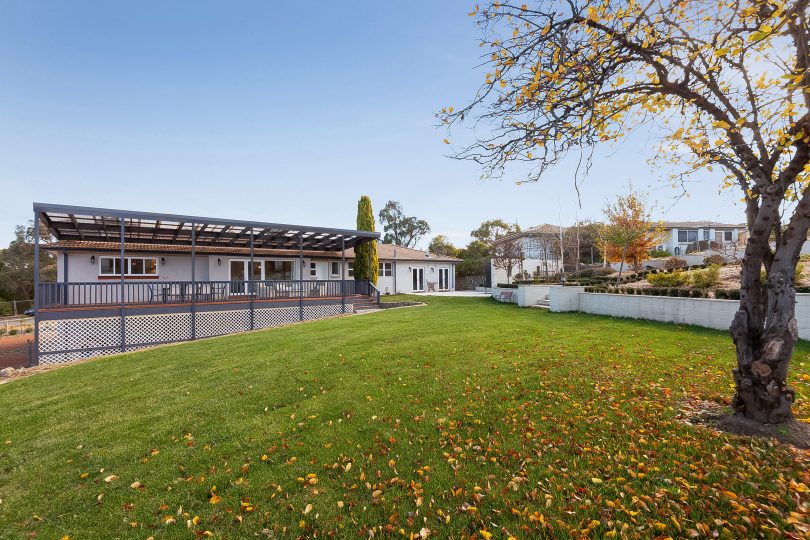
This six-bedroom French-provincial inspired home on expansive grounds will be auctioned in the ACT village of Hall. All photos supplied by the Independent Property Group Gungahlin.
A six-bedroom French-provincial inspired home is on the market in the small ACT village of Hall just a few minutes’ drive from Canberra.
The large and stylish family residence is a rare offering with only a few properties coming onto the market each year in the village of just 270 people.
Surrounded by open country, Hall tends to be a sought-after address as it combines the attractions of a rural lifestyle with all the conveniences of living in Canberra.
The home at 38 Victoria Street sits on 2,028 square metres of stately grounds and will be auctioned on-site on August 11.
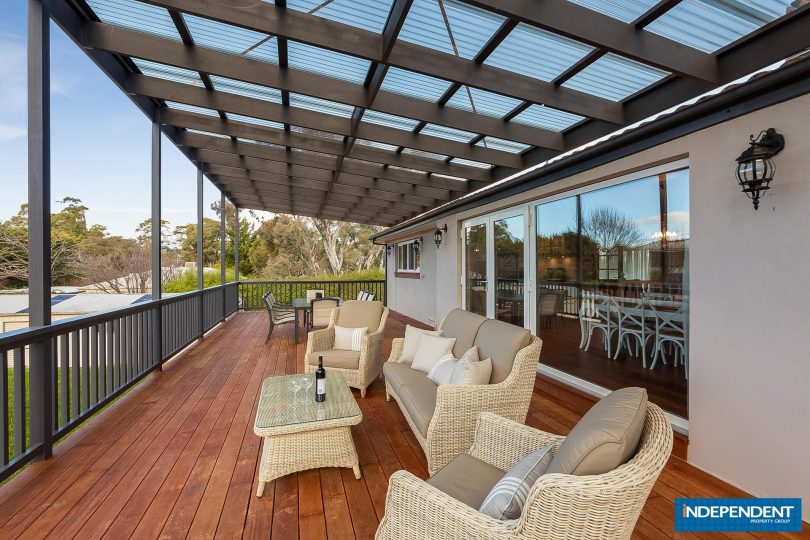
The house has recently been extensively renovated in a French provincial style, with the current owners searching out particular features and items from interstate to enhance its original appeal.
Listing agent Andrew Potts from the Independent Property Group Gungahlin said the siting of the home is particularly good as it sits nicely on the high-side of the street with a wide 40-metre frontage and additional rear lane access to the block.
“One thing which really stands out is the abundance of outdoor space, with the ability to spread out and enjoy a lifestyle without boundaries,” Mr Potts said.
“The interior of the home offers a wonderful combination of large free-flowing living spaces and generous bedroom accommodation, perfect for the growing family.”
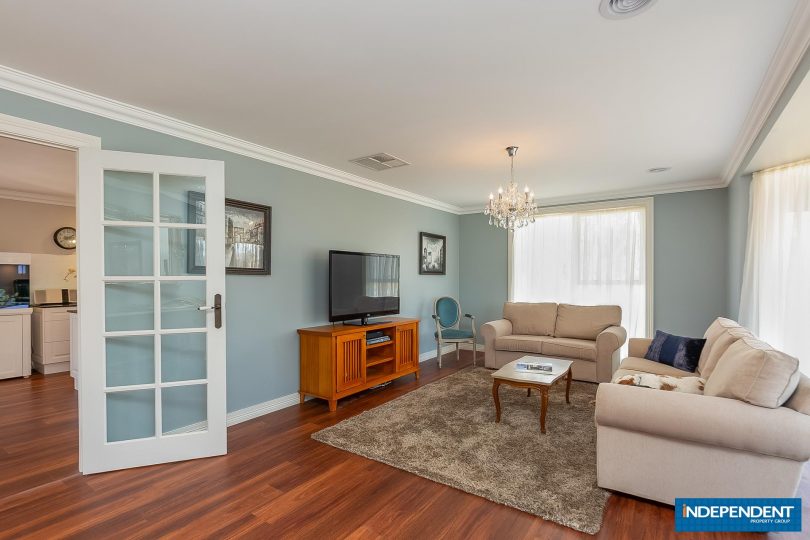
There is a separate lounge area which would be good for more formal occasions, as well as a large open-plan family and meals area and a custom-designed kitchen. The kitchen has lovely stone surfaces, detailed joinery and DeLonghi appliances.
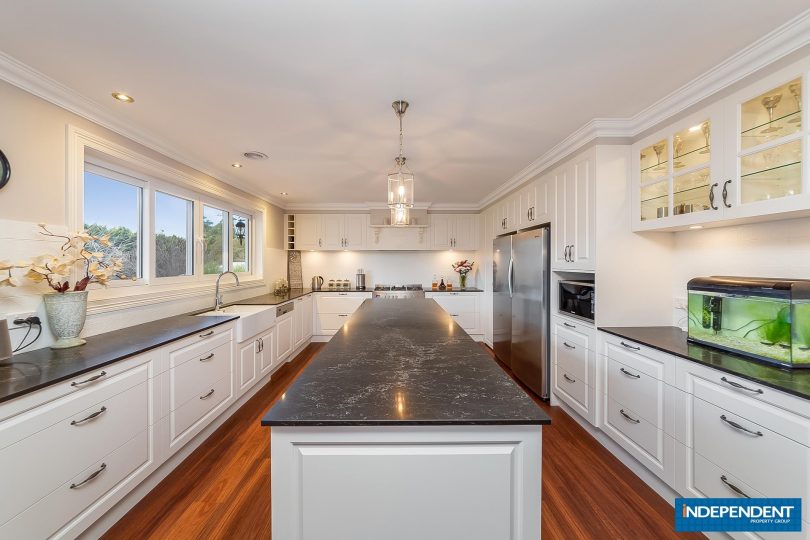
There is an impressive amount of bedroom accommodation including a luxurious main suite which includes an ensuite, a sitting area, a gas log fireplace and an oversized custom robe with a dressing room.
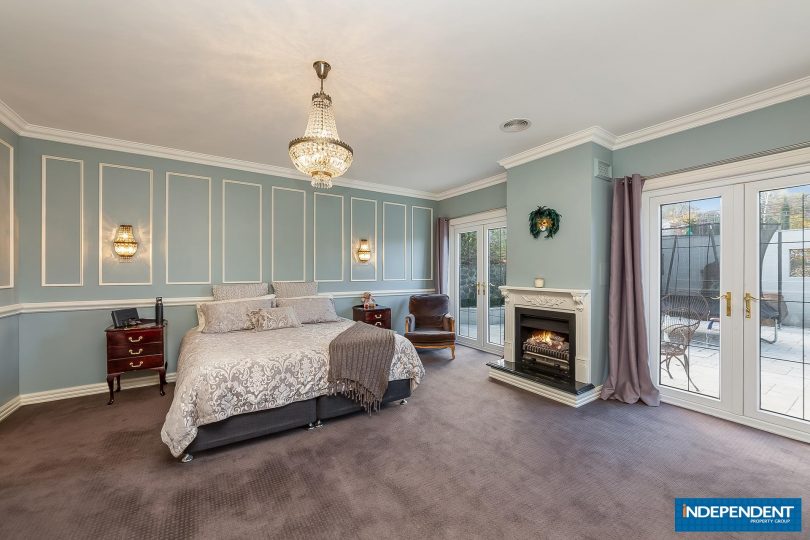
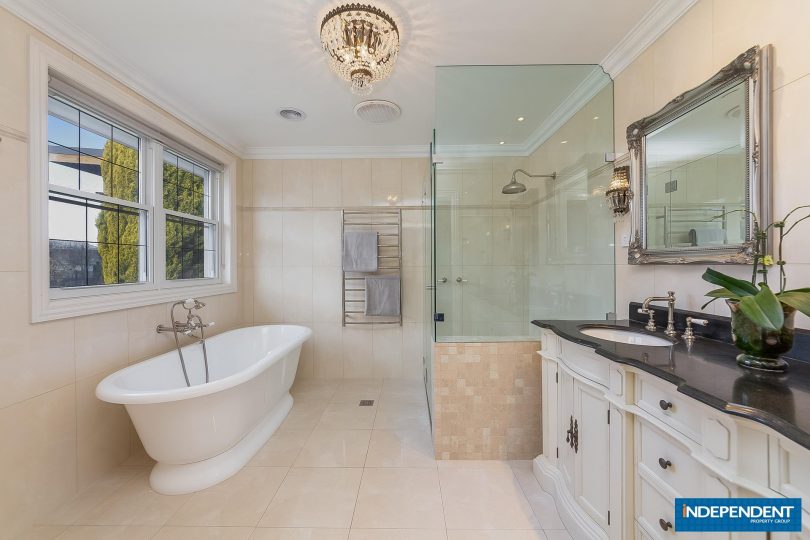
There are also four other well-proportioned bedrooms while the downstairs level contains a rumpus room and bar area together with a sixth bedroom with its own ensuite. This area is separated and could be used as a private guest suite or a teenage retreat.

Outdoors, there is wide-sweeping hardwood timber deck which has been particularly popular among people inspecting the property and looks directly onto the grounds. The deck offers over 75 square metres of covered entertaining space and includes a servery window direct to the kitchen for easy catering.
There are also a variety of outdoor areas to enjoy including seated courtyard areas scattered amongst the formal gardens and a ”parents’ retreat” courtyard located outside the main suite, complete with fountain.
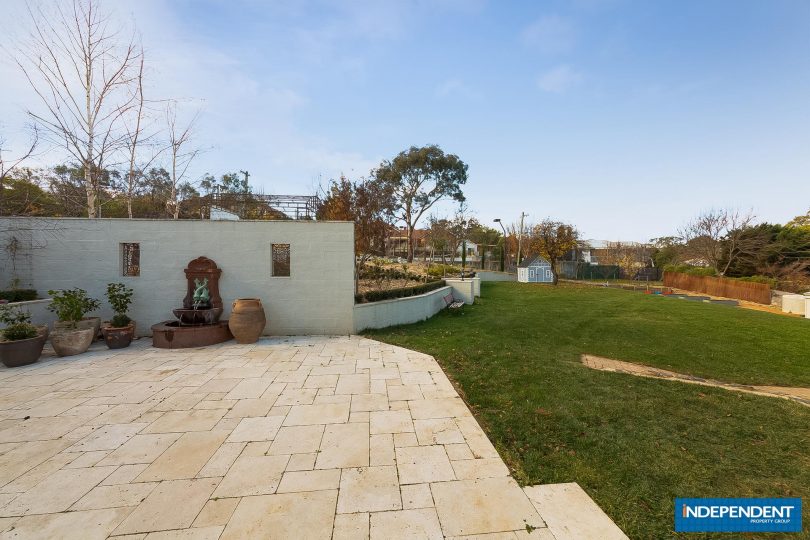
There is also a large metal garage separate to the home, along with an additional double carport and ample parking space within the circular drive.
The home will be auctioned on-site at 12 noon on Saturday, August 11.
For more information, contact Andrew Potts on 0404 895 162 or click here.












