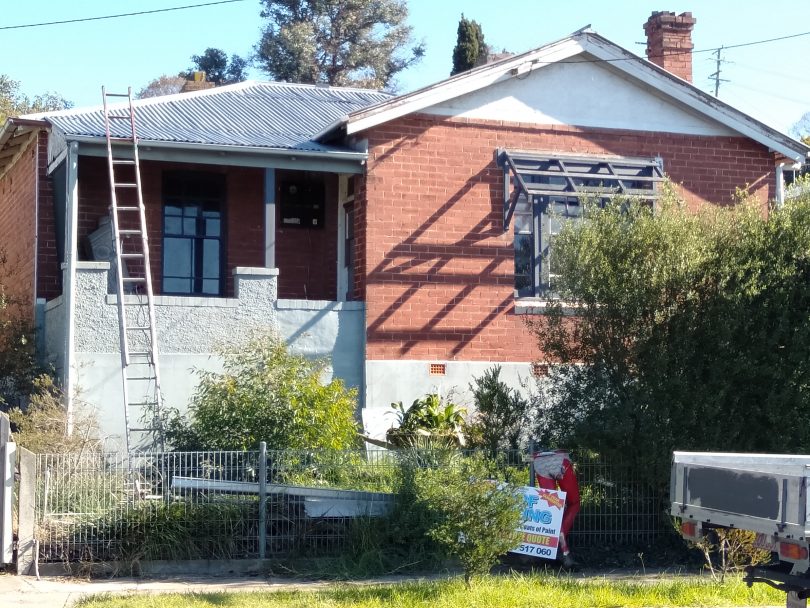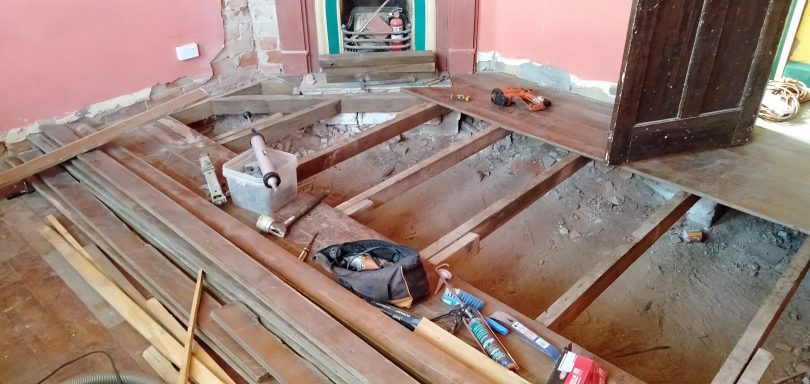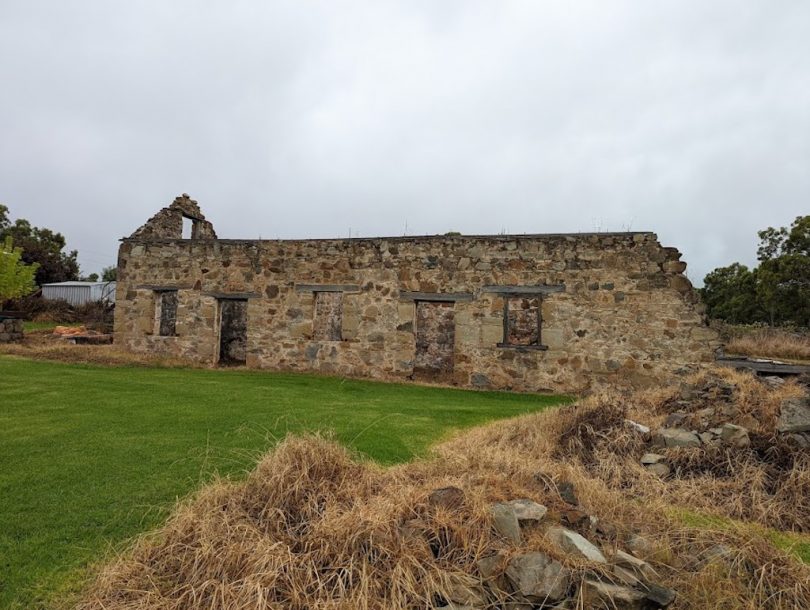
Sue Theron’s Californian bungalow is being lavished with attention to remove dampness, repair walls and flooring. Photo: Sue Theron.
Goulburn’s extensive intact heritage is winning more appreciation among newcomers to the city. But many residents remain wary of the time and expense involved in renovating older homes.
Sue Theron understands their hesitancy. The architect with a construction background, who arrived in Goulburn four years ago, is restoring a 1930s Californian bungalow.
“I guess the whole philosophical gist of restoring an old building is a different mindset to new buildings,” Sue says.
“Modern builders’ mindset is to make a home water-tight and seal it up. The old-fashioned way of building was using natural building methods, natural materials to let them all breathe.”
Sue says the older ways done correctly are also less expensive – a fact kept under wraps by the product suppliers. “They love to say their product is the next `new beaut’ product, like acrylic render, but they have an agenda to push when they’re selling those products.”
She doesn’t support injecting chemical membranes into walls to fix dampness. Instead, Sue has mixed her own lime powder and river sand into a smooth compound.
“I’m rid of most of the dampness in the walls,” she says of the bungalow. [It’s gone] from 65 per cent moisture metre reading to below 20 and that’s with all this rain. This is just 600mm off the ground, it’s all stabilised and there are no cracks, it’s great. I’m loving the house, actually.”
Sue is sharing her almost-completed renovation with members of a Facebook site, ‘Goulburn Old Building and Heritage Renovation forum’, she established about three years ago.
“I thought it would be good to get people together on some kind of forum to get dialogue going.”
She’d like to have more tradies join her forum and contribute to the ongoing discussion, plus see the local TAFE college teaching lost heritage trade skills.
Sue’s never short of ideas. She finds information on the internet from Great Britain and Scotland invaluable, and tries to save history from being thrown away.
“I’ve reached out to the local demolition people who take materials to the scrap yard, maybe [we can] create some links to let people know when their demolition material is available.”

Work begins on reinforcing bearers and joists, and adding extra piers inside the old Goulburn home. Photo: Sue Theron.
Lots of issues have arisen during her Goulburn restoration, including drummy render, dampness and blocked air vents on top of walls. The previous owner had filled the vents with expandable foam.
“I posted a question [on her own Facebook site] asking how many people filled internal, decorative air vents in the top of walls in double-brick homes and how many closed them. Most people said they filled them up.”
Her tip: leave them open.
Sue describes Goulburn’s heritage as stunning and a strong tourism drawcard. This same respect of the region’s past has also captured Anne Wiggan who is restoring three 1840s stone inns at Bungonia, east of Goulburn.
Anne not only shares her love for old homes with Sue, but her project on the `Old Building and Heritage Restoration’ Facebook site.
The inns served travellers on the first road south towards Braidwood and the South Coast. Built from locally-sourced limestone and granite outcrops and an assortment of metamorphic rocks, the inns were central to early village life.
While hand-cut shingles have long deteriorated and the remaining roof structure gone, many remnant features remain including a convict-built stone well once used for Bungonia’s water supply. The well dropped into a basin cut into the granite bedrock.

An early inn at Bungonia, east of Goulburn, is a long-term project for owner Anne Wiggan. Photo: Anne Wiggan.
Anne arrived in 1975 and in the early 1980s engaged Canberra conservation architect Peter Freeman for advice. He warned the roof and chimneys would fail, and identified problems with sand and lime mortar, although the weight of rock strengthened the walls. They had no foundations.
By this stage Anne had completed drainage work and excavations to take water away. Italian stone mason Anselmo Viall built a retaining wall of stonework near excavations to manage the ground water.
More reports were commissioned from archaeologists, heritage specialists, architects and a stone mason.
“Part of the long game has been to get people to know about the heritage here,” Anne says. “If they don’t know about it, they can’t possibly care about it.”












