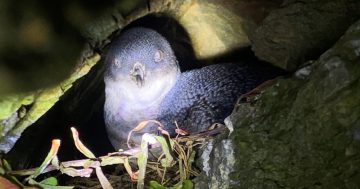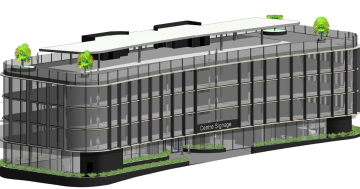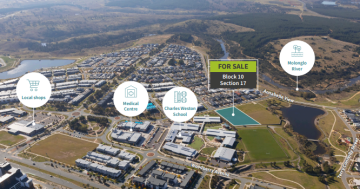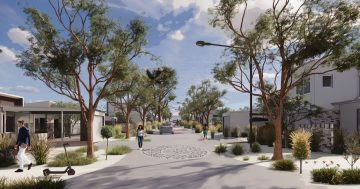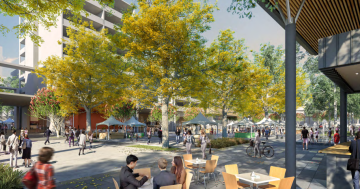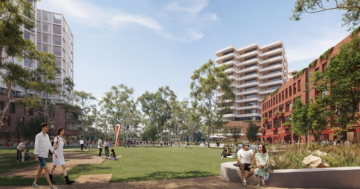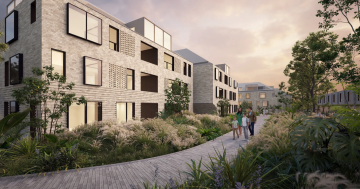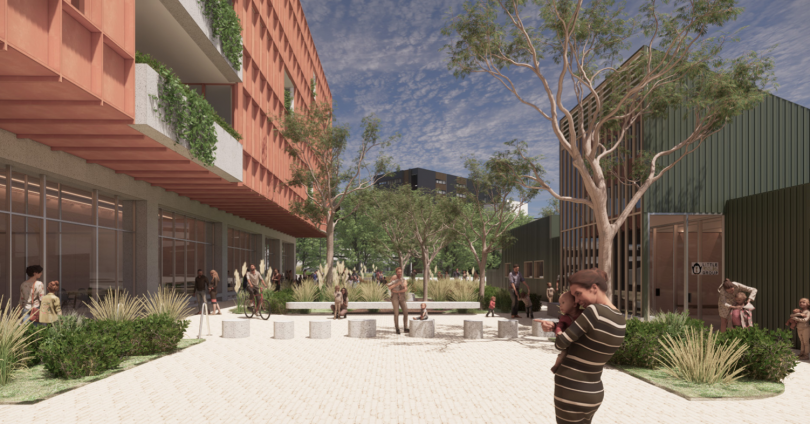
An artist’s impression of Little Penguins’ proposal in Wright, showing a pedestrian plaza separating a medical centre and childcare centre. Image: Stewart Architecture.
Childcare operator Little Penguins has gone back to the drawing board for its planned multipurpose development in Wright, unveiling a fresh proposal with a new architect.
In November 2020, Little Penguins submitted plans for a $8 million community services precinct that included a 90-place early learning centre, four-storey medical centre and community centre on a site bounded by Gornall Street, Max Jacobs Avenue and Diesendorf Street.
Now it has released new plans from Stewart Architecture for pre-DA consultation that show two buildings instead of three, separated by a landscaped pedestrian plaza.
The separate community centre is no more, but a 200-square-metre community space next to a top-floor balcony has been incorporated into the four-storey medical centre located on the western side of the site, next to housing.
The medical centre, accessed from Gornall Street, will also include 72 parking spaces across two levels; three levels of health facilities to suit a range of different providers; two ground floor ancillary retail spaces; a cafe; and a lobby.
The single-level, 842-square-metre childcare centre is on the eastern side, next to Max Jacobs Avenue, and will now offer 120 places. It will also include secure outdoor play areas in a natural setting.
The childcare centre will have three pick-up, set-down spaces, with entry from Diesendorf Street.
The site will also provide bicycle facilities.
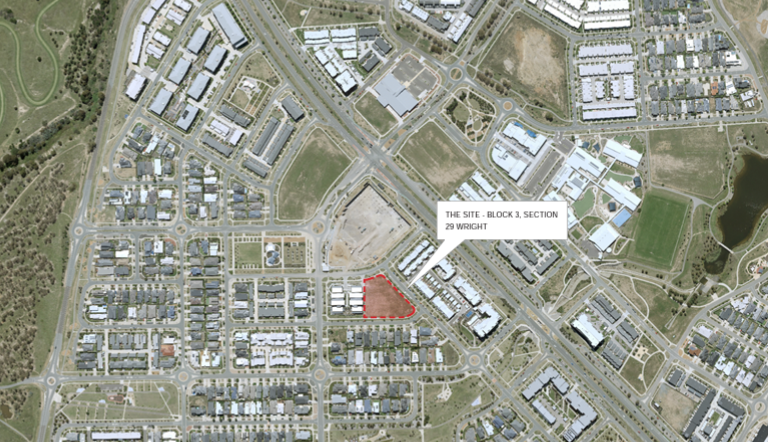
The Little Penguins site in Wright is adjacent to the Koko Molonglo development to the north and the town park to the northwest. Image: Stewart Architecture.
According to Purdon Planning, which is handling the consultation, the proposed development is fully accessible with services at ground level and the inclusion of ramps and an elevator.
The new plans allow for deep-rooted shade trees in a central green space, in the childcare outdoor area, and on the perimeter of the site.
Little Penguins spokesperson Dan Floros said that despite the move to two buildings instead of three, the new proposal had a bigger footprint with more medical and community space, and a bigger childcare centre.
He said the company had revised the plans after listening to community calls for increased facilities, including retail tenancies such as a chemist and cafe.
It was hoped construction could start in nine to 12 months and be completed by the middle of 2023.
Floorspace in the medical centre had been increased to 4,000 square metres including rooms for medical technology such as MRI.
The Suburban Land Agency sold the Community Facilities Zoned site by tender in June 2020, with the proviso the purchaser build a 130-square-metre community facility for public use.
In November 2020, Little Penguins said it had decided to add the medical centre to the site in line with uses recommended in the tender.
A new childcare and medical centre, and more community space, will be welcome in the Molonglo Valley where a lack of services has been sore point, particularly in Wright and Coombs.
Little Penguins operate three childcare centres in Canberra, at Ngunnawal, Charnwood and Higgins.
Purdon Planning hosted an in-person consultation session with members of the project team on Monday, 26 July. The project team will also be contacting various community groups before a development application is lodged.
To learn more, visit Purdon Planning.












