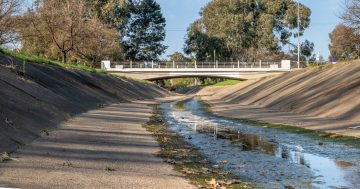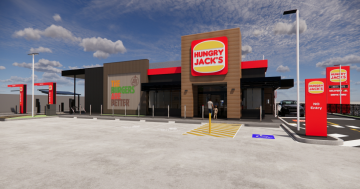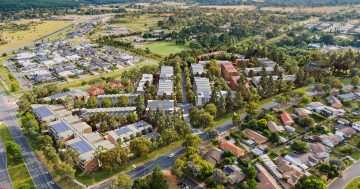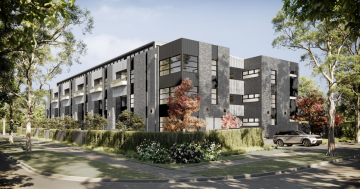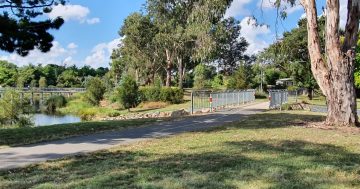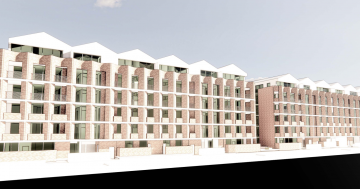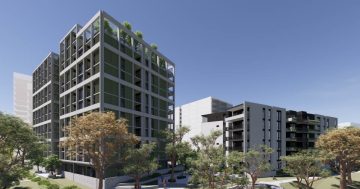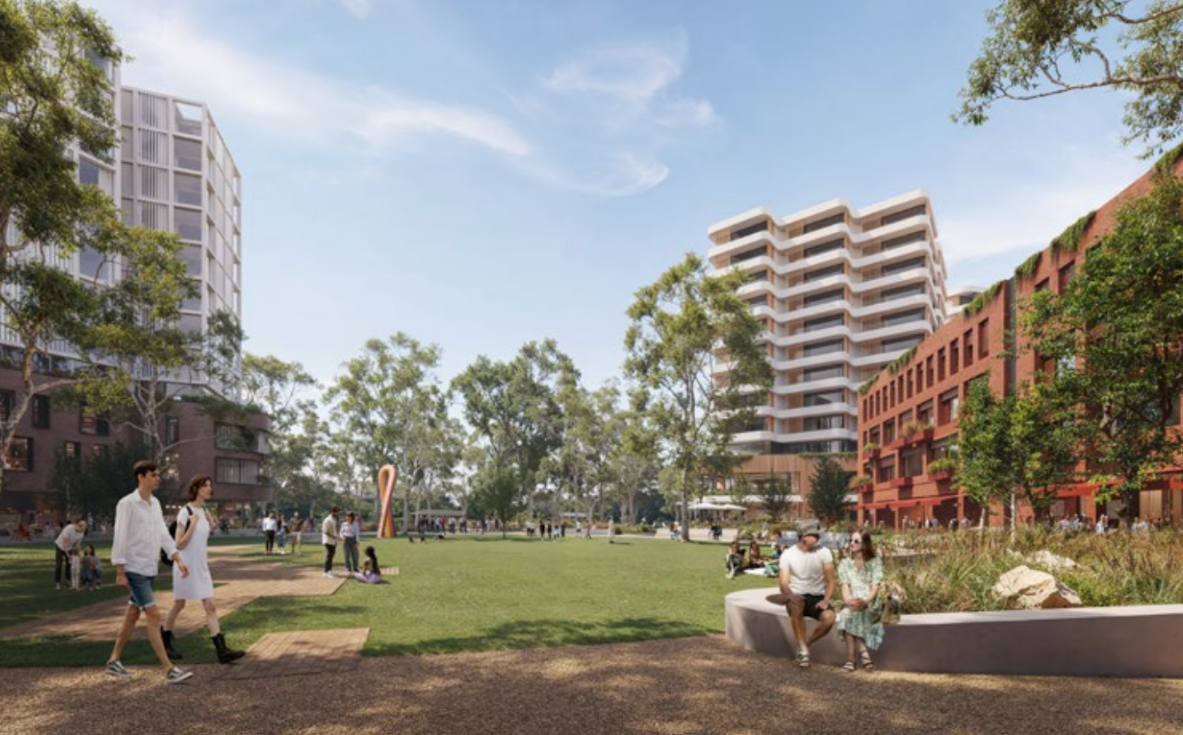
An artist’s impression of the Tradies proposal shows multi-storey buildings set around a central green. Images: Stewart Architecture.
The Canberra Tradesmen’s Union Club – aka Tradies Dickson – is making the most of the controversial 2014 land swap by proposing a massive redevelopment of its holdings in Dickson that includes 600 apartments, buildings up to 12 storeys, a hotel, an expanded club and ground-floor shops throughout.
The Stewart Architecture-designed Dickson Green Masterplan shows buildings set around a central green space with a plaza, terraced bank and steps leading down to a naturalised Sullivans Creek. The designs were on display last week at a two-hour drop-in session. One observer said this would be an exciting enhancement to community spaces.
According to a community member who attended, the initial response was that the proposal was ambitious, building heights of six to eight storeys would be preferred, and the traffic and parking issues in a project of this size would be challenging.
But the general impression was that the proposal would be transformative for the Dickson Group Centre.
The Tradies said it was committed to building something special for the Dickson community.
“Our duty extends beyond just construction; we’re stewards of our community’s legacy, shaping its future with care and foresight,” chairperson Zachary Smith said.
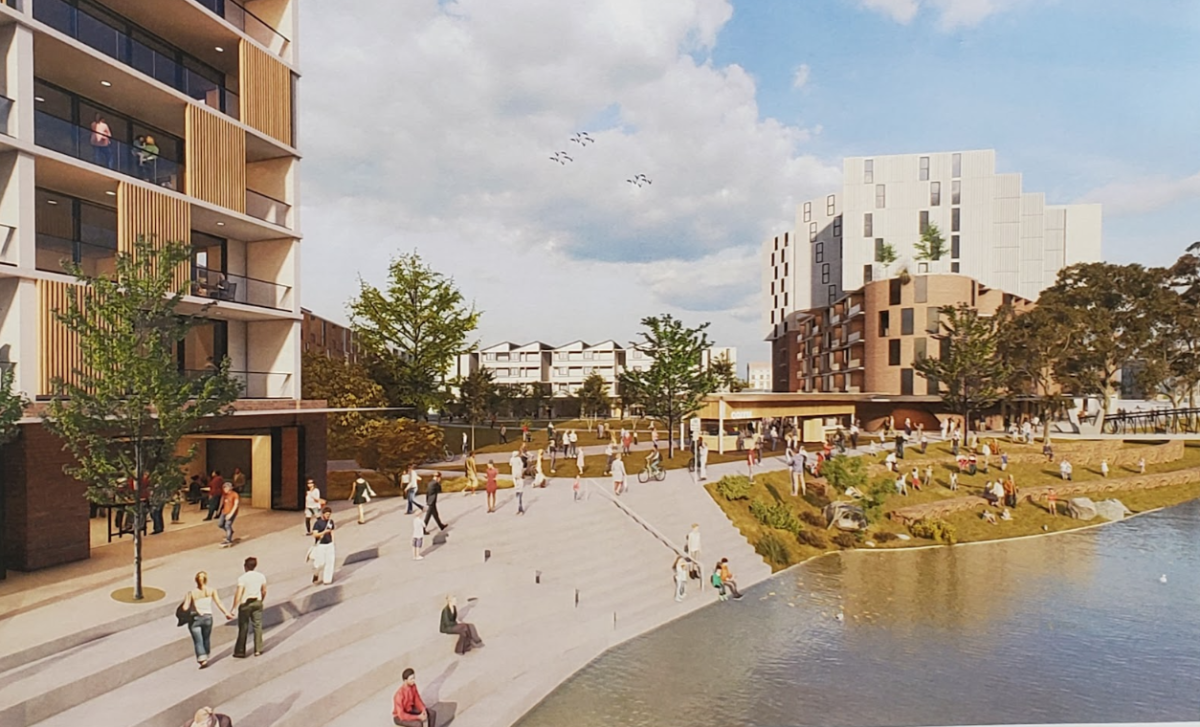
The naturalisation of Sullivans Creek and the creation of a creek-front promenade will be key features of the development.
The redevelopment will impact the popular nursery business, The Garden, and The Team Fitness Gym, but the club said it hoped to integrate them into the development, ensuring they maintain a presence and continued contribution to the community.
The club also said it would continue to operate throughout the staged development process, including relocating to a new club facility on the block in the later stages of the project.
The plans show a triangular site bound by Badham Street, Dickson Place, a landscaped creekfront with a promenade, and a bridge across Sullivans Creek linking the precinct to the east.
The site has eight buildings in a mix of earthy and light tones. Laneways feed into the green, which is surrounded by shade trees.
The club said the masterplan had been carefully designed to fulfil the intent and aspirations of the Inner North District Strategy and the community and reflect Dickson’s unique character.
It said the precinct would cultivate an inclusive community by offering a diverse range of housing options, integrating social and affordable housing, ensuring accessibility, and enhancing the vibrancy of the neighbourhood.
It would also be a walkable destination and pedestrian-focused precinct.
The club said the proposed development would establish a blue-green corridor, promote environmentally sustainable active travel and improve connectivity with the city.
Building heights would maintain solar access to outdoor spaces and ensure no detrimental impacts on the community.
A statement from Stewart Architecture said the proposal to locate buildings at the perimeter of the site would open up a central community park space connected to the creek.
The strategy enabled improved solar access, lines of sight and connectivity throughout the precinct, putting community activity at the heart of the precinct.
Principal Marcus Graham said Dickson lacked a substantial green space for community activities and events and Dickson Green would provide a space the size of Garema Place, fronting on to Sullivan’s Creek.
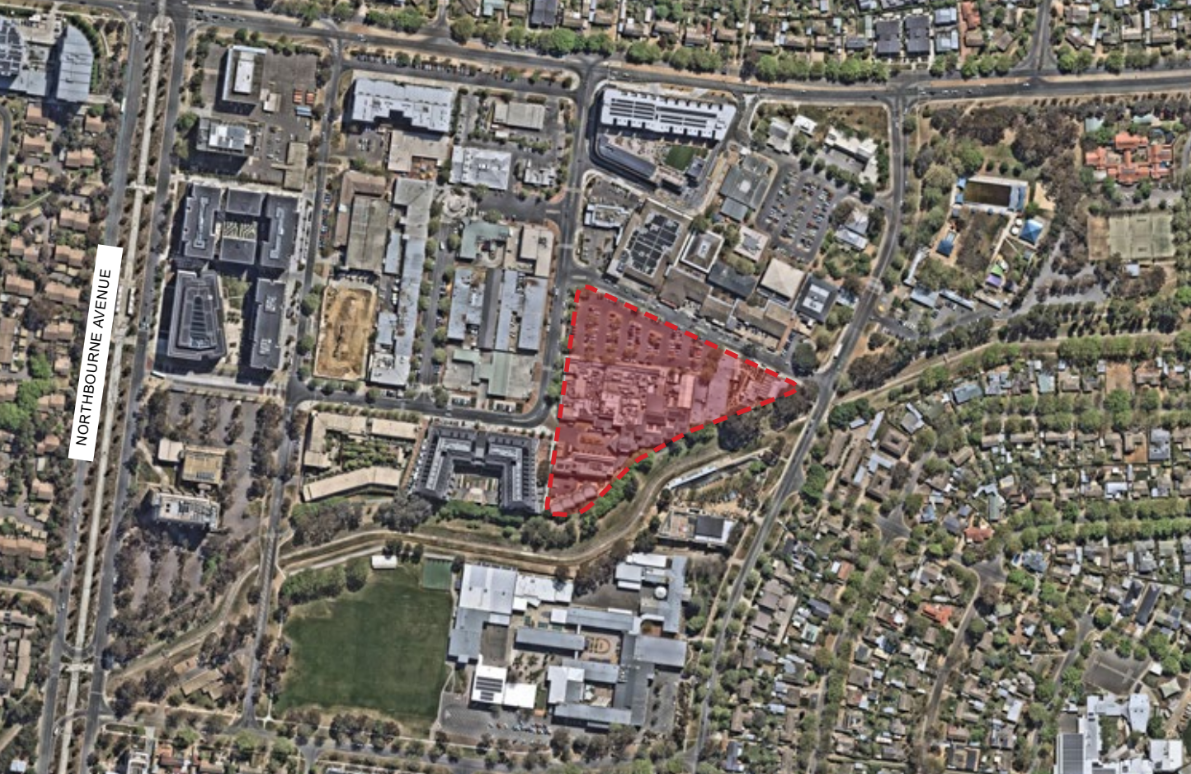
The triangular site in Dickson will be developed in stages.
This could host a range of activities, including markets and community events.
“This game-changing space will be framed by the new mixed developments and intimate laneways,” Mr Graham said. “The masterplan balances the great need for urban infill, together with open space for all to enjoy.”
The re-naturalising of Sullivans Creek would see the frontage upgraded and the now concrete drain transformed into a biodiverse creek front.
The design team was connecting with Indigenous knowledge holders to understand more about the creek and its role in Canberra’s story.
The improvement of the creek edge would enable increased activity along the Territory Plan’s earmarked ‘blue-green corridor’, an active transport route for pedestrians and cyclists, connecting the precinct to the Australian National University and Lake Burley Griffin via Dickson, Lyneham and Acton.
Stewart Architecture director Felicity Stewart said Sullivans Creek played an important role in the Canberra landscape, yet the current town centre turned its back on this important environmental asset.
“Building on the success of the Dickson and Lyneham Wetlands, Dickson Green will fuse the urban environment with the creekscape, creating a unique experience,” she said.
The plan includes a series of new mixed-use buildings with intimate laneways woven between them, with underground parking freeing up space on the ground.
Landscape architects Arcadia are developing a plan to weave the precinct into the creek landscape with endemic species while leading environmental consultants Finding Infinity are developing a progressive sustainability strategy.
The proposal will go to the National Capital Design Review Panel next week and a development application will follow later in the year.
The controversial 2014 land deal that enabled the Tradies to secure the missing piece of the puzzle for its Dickson holdings was criticised by the Auditor-General and eventually referred to the ACT Integrity Commission. However, the Commission dropped its investigation due to a lack of evidence of any wrongdoing and cleared all involved.
The ACT sold the land in question to the Tradies for $3.18 million in return for the Territory agreeing to purchase from the Tradies Block 6 Section 72 for $3.55 million and Block 25 Section 72 for $45,000.
In 2017, the club sold its Woden site to Geocon for $16m.












