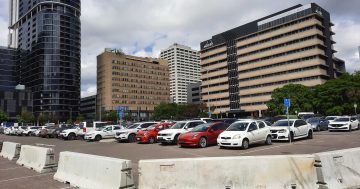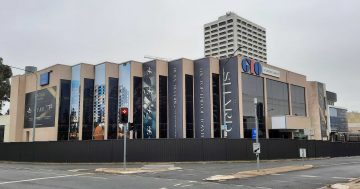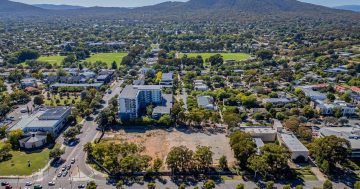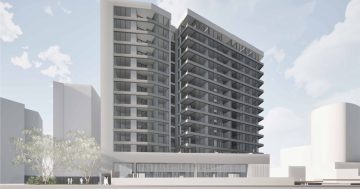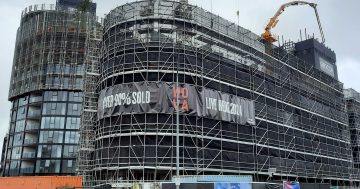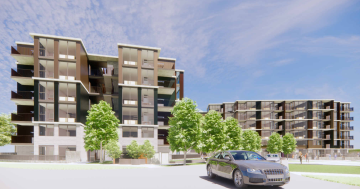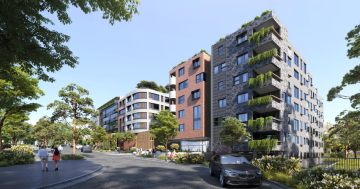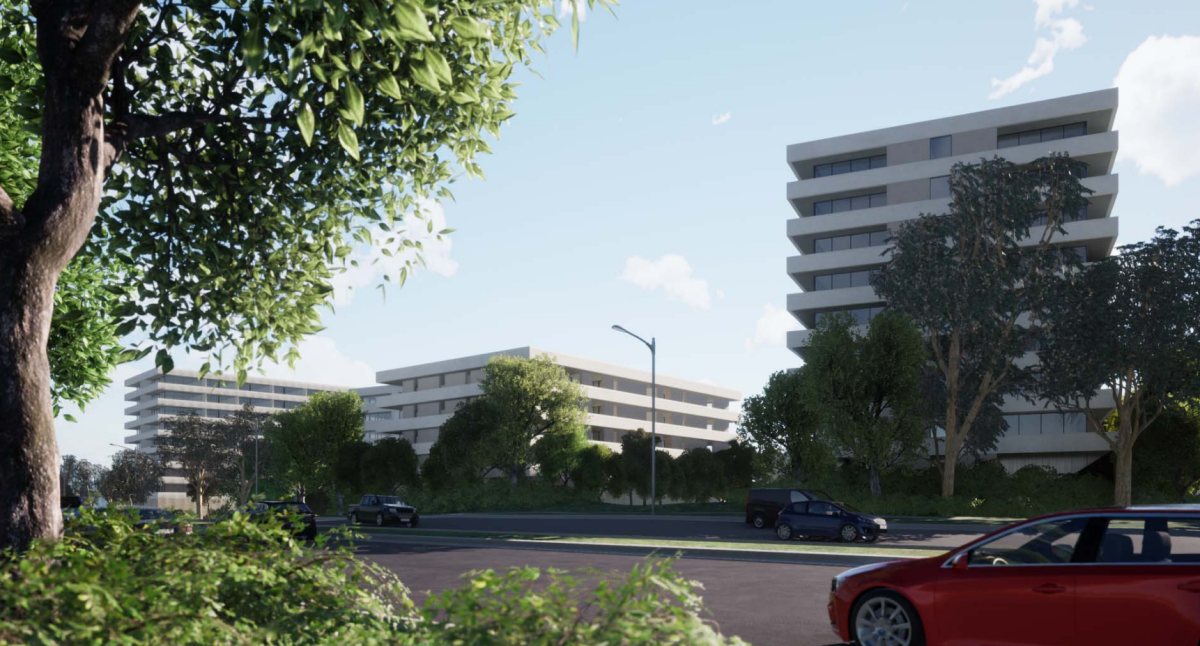
An artist’s impression of the proposed development, viewed from Hindmarsh Drive. Images: COX Architecture.
Canberra developer Phil Domazet has finally lodged a development application for a prime corner site in Woden he bought from the ACT Government in 2019 for $16.4 million.
The former Strathgordon public housing site on the corner of Hindmarsh Drive and Melrose Drive in Lyons was demolished in 2020 and has lain empty ever since.
Early plans were unveiled for consultation also in 2020 but in the midst of the pandemic and the supply chain and costs crunch, a development application did not follow.
Mr Domazet plans to subdivide the 23,290 sqm site into seven allotments for six separate titled blocks for apartment buildings up to nine storeys containing the maximum 492 units and one separate community titled block for internal roads, parking and common areas.
The buildings will range from from three to nine storeys high set around a 3000 sqm central park with the higher ones adjacent to Hindmarsh and Melrose Drives, and the smaller ones next to the Woden Gardens building on Block 2.

A view of the development from Melrose Drive.
The dwelling mix across the site will include studio and one to three-bedroom units, with most ground level homes getting a separate courtyard.
Seventy of them will be in the affordable category.
A further application will be submitted for the precinct’s Estate Development Plan.
The DA says that the site comes with certain challenges for developing a residential precinct, including being situated on a major and noisy intersection.
“The site suffers to a great degree from a long term ‘place-less-ness’, born mainly from a lack of significant visual connections/markers, intense vehicular proximity throughout the day, and an inconsistent planning context, varying from suburban to light industrial contexts,” it says.
“The scheme seeks an outcome that aspires to the establishment of high quality, enduring housing of quality construction.”
The site is also opposite the Woden Town Centre, including Westfield and car parks, and near to increasing high density development along Melrose Drive, including Zapari’s The Shard, Doma’s The Melrose, and Geocon’s WOVA, all under construction.
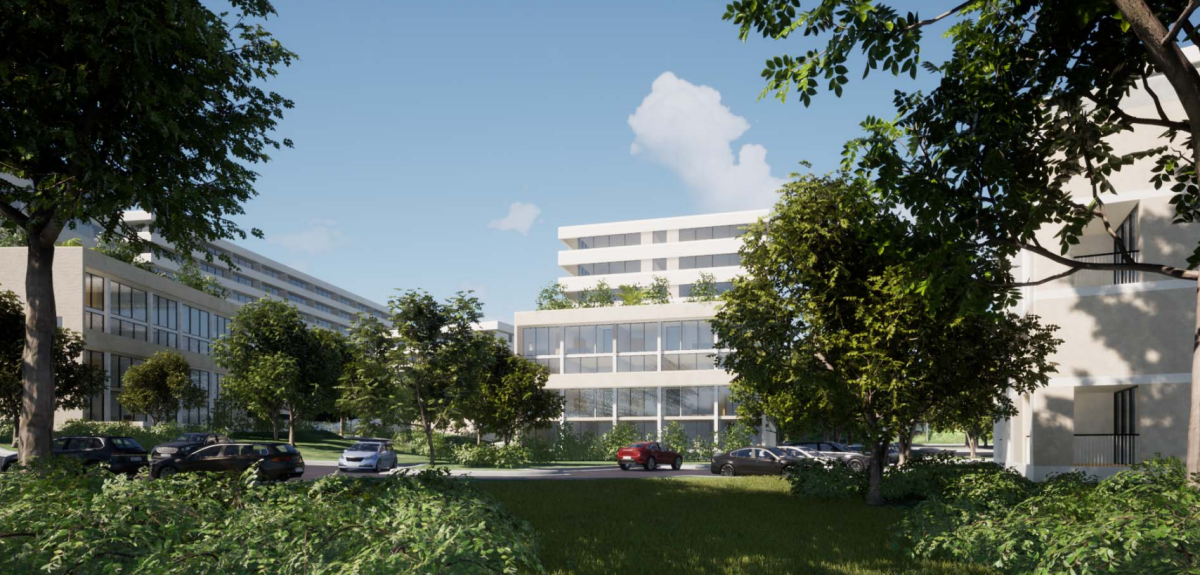
A perspective showing the internal road, car park and some of the smaller buildings.
The DA proposes 4 metre setbacks along Hindmarsh Drive, Melrose Drive and Swan Place, with planting beds and boundary fencing, sympathetic to residential development around the site to the north, west and south.
“Located at a nexus between suburbia, and an intensifying urban centre, the project vision is for a unique residential development nestled within a dense and unifying landscape setting,” the DA says.
It says the buildings have been designed with passive solar principles and other principles that promote sustainability, reduce the heat island effect and minimise the impacts of climate change.
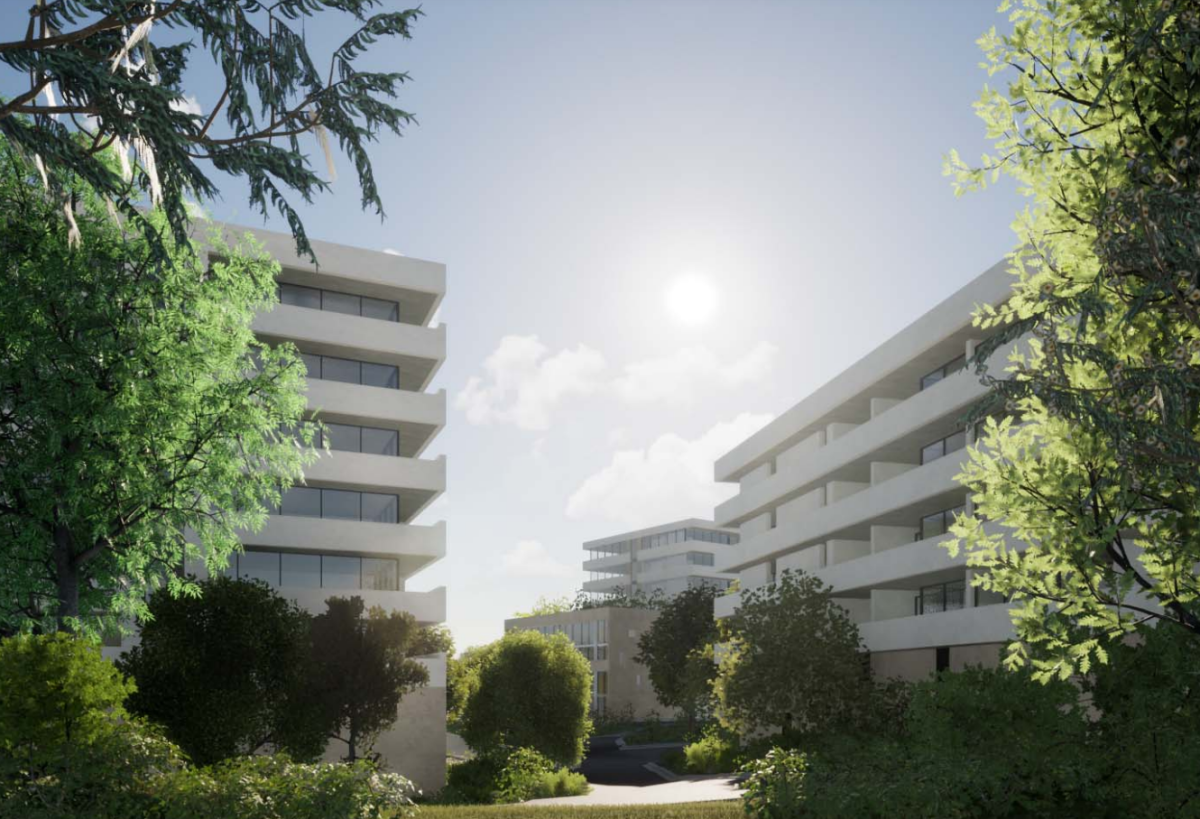
A view of the development from the central park: the project vision is for a unique residential development nestled within a dense and unifying landscape setting.
They will have expansive decks and/or balconies to maximise winter sunshine but minimise the harsh summer sun.
The central park and other open space should support range of recreational activities, the planting of deep-rooted trees and sufficient grassed areas to contribute to on-site filtration of stormwater.
Most parking will be provided in basement levels with some on the ground, along with end of trip facilities. Only one new driveway is proposed, from Melrose Drive.
Comments on the DA close on 31 January.












