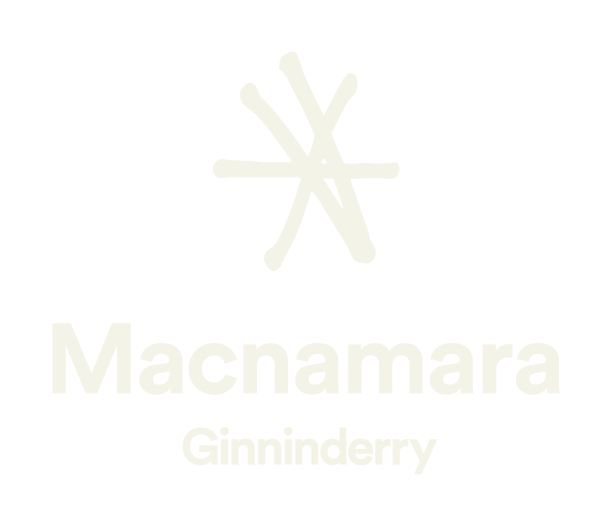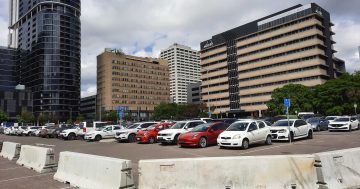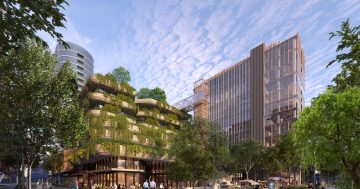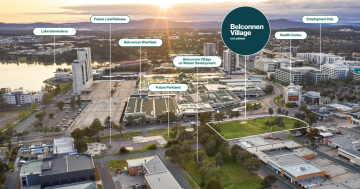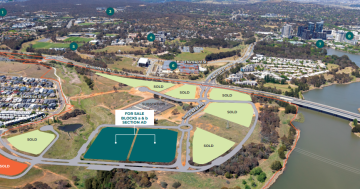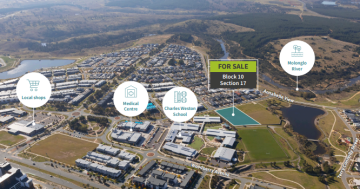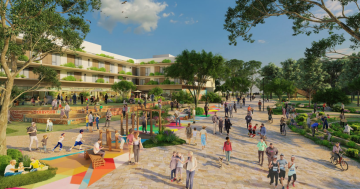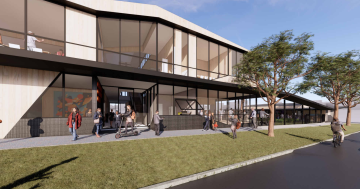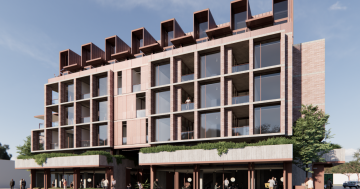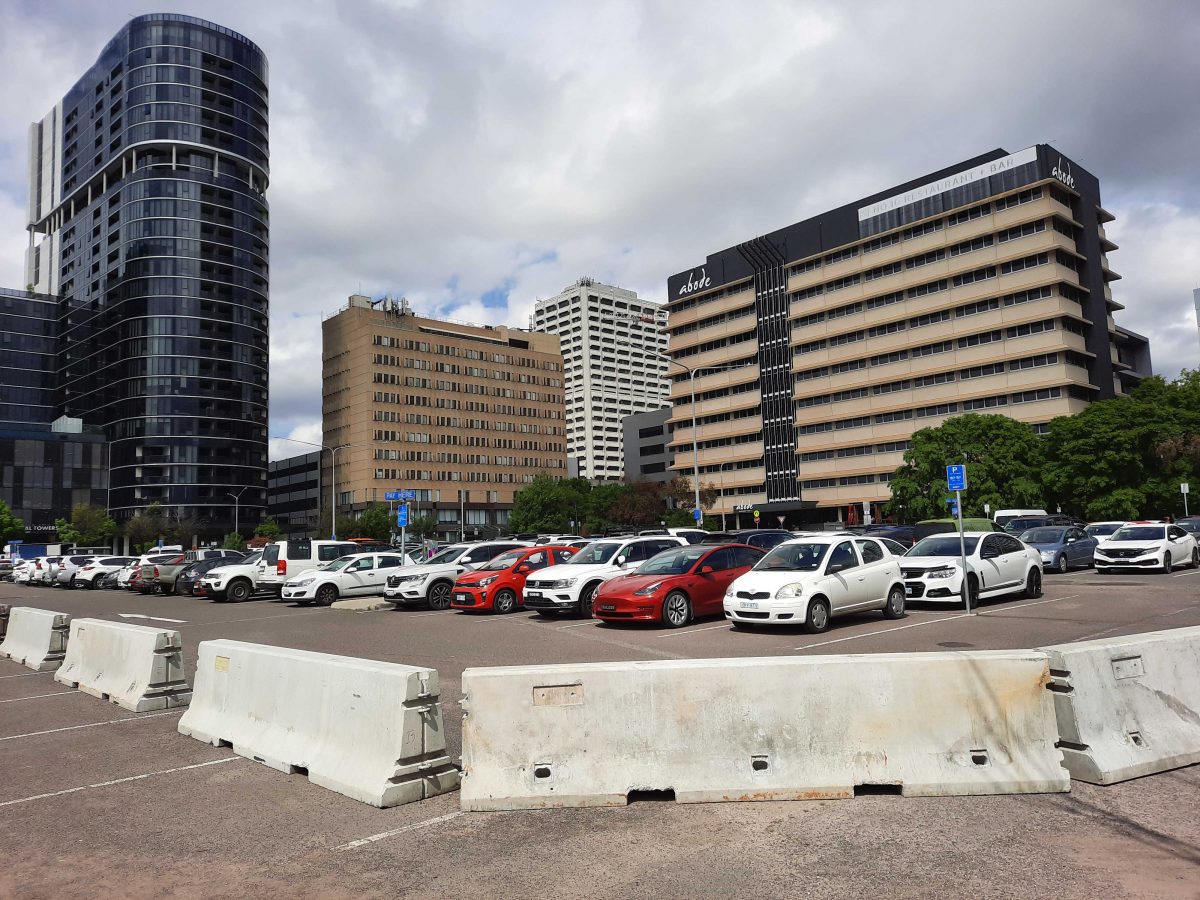
The Matilda Street car park in Woden earmarked for development has gone to market. Photo: Ian Bushnell.
A prime Phillip block in the heart of Woden has been released to the market for mixed-use development and is expected to add 200 dwellings to the Town Centre.
Currently a surface car park and temporary bus interchange, the 13,000 square metre site (Section 7 Block 1 Phillip) between the Hellenic Club and Grand Central Towers has been released by the Suburban Land Agency (SLA) via a Request for Tender process.
Dubbed Woden Village, the site is bound by Matilda Street, Bowes Street and Callam Street and the successful tenderer will have to adhere to a design brief the SLA developed with community input.
“We’ve worked with the community to understand what this block needs to achieve and contribute to the Woden Town Centre,” CEO John Dietz said. “[And that’s] a thriving mixed-use community that delivers the best in urban living by successfully integrating opportunities to work, live and learn.”
The SLA said tenderers would be required to submit designs for the site that responded to the Place Design Brief co-designed by the community published in April 2023.
It shows two multi-storey buildings, one an office building, green spaces and frontages with shops and cafes.
The site is zoned for 12 storeys, but either one could reach a further four storeys under the planning rules.
Both are expected to have ground-floor tenancies that will contribute to a vibrant mixed-use environment.

A development concept from the Design Brief. Image: SLA.
Senior development manager for urban releases at the SLA Andrew Jamison presented the design brief to the Woden Valley Community Council in April, telling the meeting there had been a strong focus during consultation on culture, creativity and easy access to green open spaces and nature.
Other messages included a thriving mixed-use community; attainable housing for a broad range of household types; opportunities to work, live and learn; access to convenient public and active transport networks; and proximity to education facilities, public amenities and shops.
Mr Jamison said the area had a lot of hard surfaces and needed greenery so the site had a specific open space requirement.
“Developers will have to show how they will be building green and sustainable measures throughout the precinct,” he said.
Mr Jamison said there was an aspiration in the design brief to bring back beauty into built form and the public domain.
But WVCC president Fiona Carrick said it was disappointing such a strategic site would be sold for high-rise development when Woden was in desperate need of government investment in cultural and recreation facilities.
Ms Carrick was underwhelmed by the design brief. She doubted the viability of yet another office block in the Town Centre, given Doma had already switched a commercial building to residential in its precinct on Melrose Drive due to a lack of interest, and both Westfield owners Scentre Group and the Hellenic Club were proposing 16-storey developments.
The SLA said the development of this site, identified as a mixed-use precinct offering up to 200 dwellings including 20 affordable and 10 community dwellings, would boost the housing supply in the Territory.
The future development would be required to retain the 370 parking spaces that exist now.
The successful tenderer would also have to develop the open public space along the length of Matilda Street as outlined in the Phillip Precinct Map and Code.
The tender process will take six months followed by a two-year settlement period in which the successful tenderer completes a development application (DA).
Settlement is expected during the 2025-26 financial year, with construction to follow immediately after.
By then the new interchange on Callam Street will be up and running.
The car park will stay open until a DA is approved and the successful tenderer is ready to start construction.
