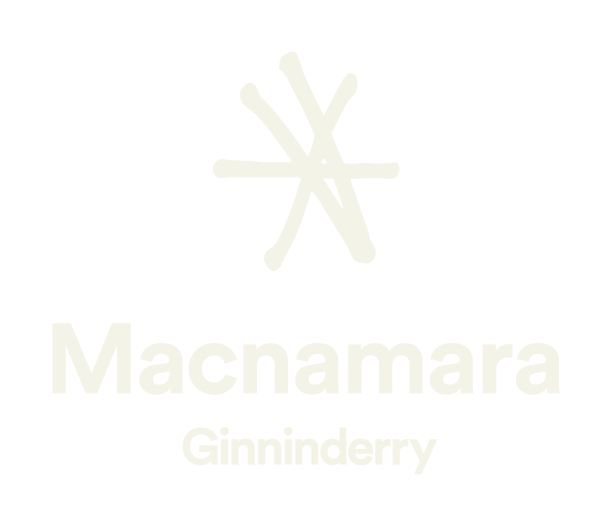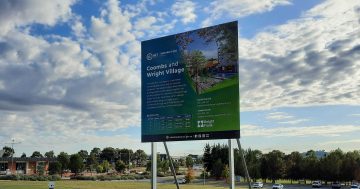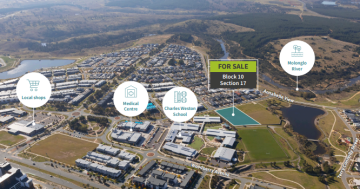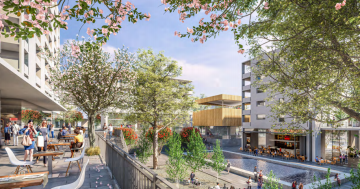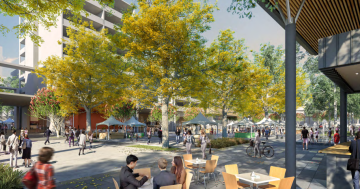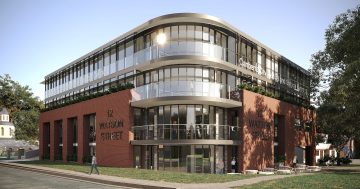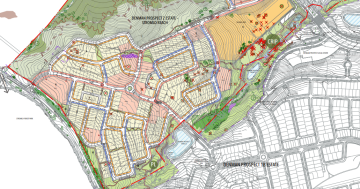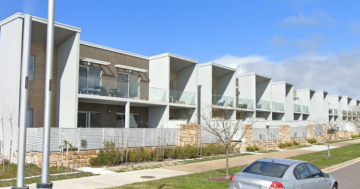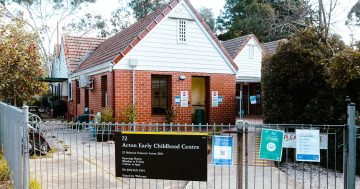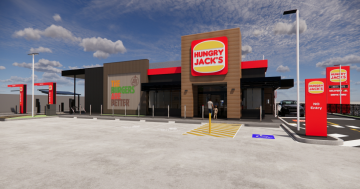
The Coombs childcare proposal. Image: Hyperspace.
A medium-scale childcare centre is being proposed in Coombs to fill the gap for such services in the growing Molonglo Valley.
A development application has been lodged for the two-storey, 59-place long-day care centre on the corner of Telfer Street and Edwin Hicks Way (Block 1 Section 55) in the western end of the suburb.
The unidentified proponent sought advice from the government regulator on the size and style of child care centre that would be suitable and was told a small to medium-scale centre would be best, given the challenges of quality staffing that the larger facilities face.
Designed by architects Hyperspace, the childcare centre will need to cover 173.5 sqm more than the prescribed 35 per cent gross floor area (GFA) to be viable and will require a lease change.
“It is to be noted that if a residence were to built on this block with maximised GFA it would have been of a similar coverage and scale,” the DA says.
With the bigger footprint on the 807 sqm site, the architects have opted for a level of basement parking, with 18 spaces, half of which are for staff. There are also six set down and pick up spaces, including one accessible space and three visitor spaces, as well as two secure bicycle spaces.
Entry and exit will be via a ramp and verge crossing from Tefler Street.
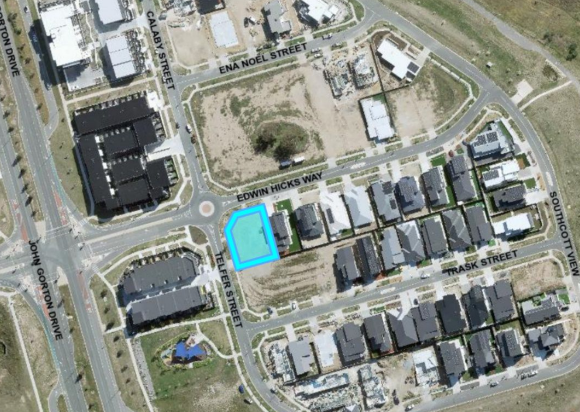
The Coombs block where the childcare centre is proposed. Photo: ACT Mapi.
The proponent also expects clients to walk to the site from nearby apartment blocks on John Gorton Drive only 100 metres away, with pedestrian access from the main entry on Edwin Hicks Way and a gated entry on Tefler Street.
The ground floor includes baby and toddler rooms, kitchen, staff rooms and toilets, and a multi-purpose open space area including a covered deck and green space.
On the floor above there will be a pre-school room, toilets and an outdoor play area, including a covered deck.
Transport Canberra and City Services had concerns about a childcare centre next to a roundabout, but a courtyard wall will offer protection and screening from traffic.
The two site frontages will offer planted borders, while a nature play area will include native varieties and deciduous trees are planned for the verges. Synthetic grass with a shock pad underlay will surround the building.
Sustainability features include solar panels, rainwater harvesting and minimising surface runoff through the landscaped play area.
The DA notes there is only one operating childcare centre between Wright and Coombs.
“With seven suburbs in the district in various stages of development, there is a need for centre-based childcare facility in the region,” it says. “The proposal intends to fill this critical gap in the amenities available to his region.”
Hyperspace and the landowners listed on the DA were contacted but would not reveal who the centre operator would be.
The total cost of the project will be almost $2.4 million.
The DA is open for comment until 23 February.
