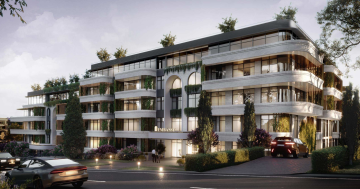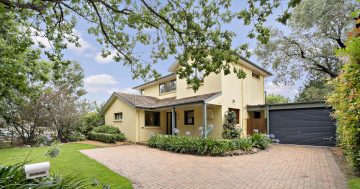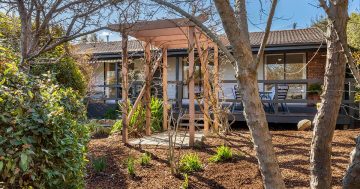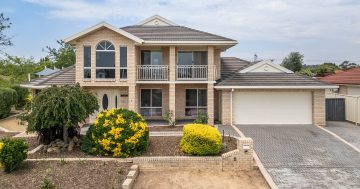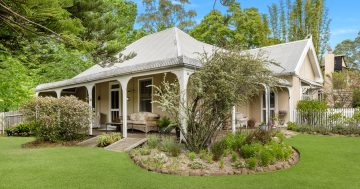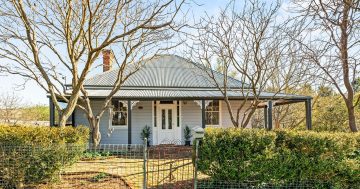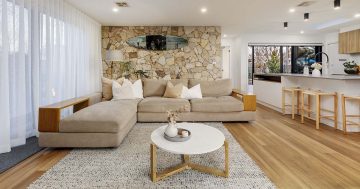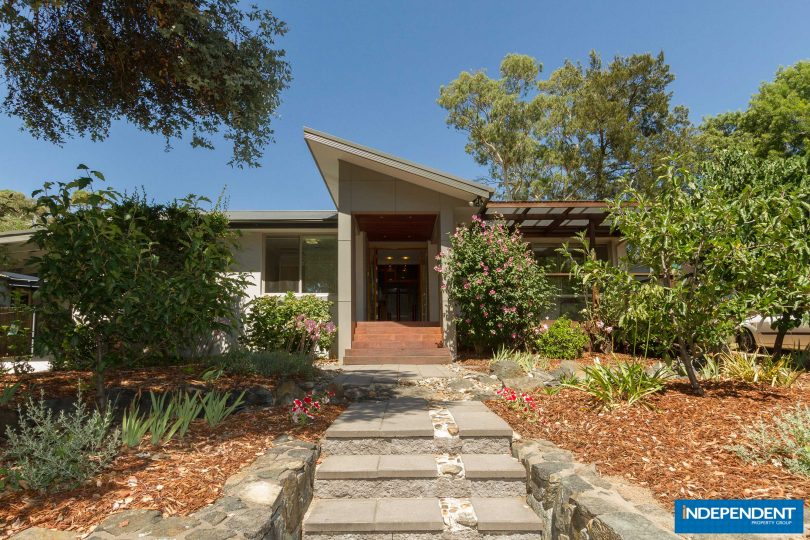
Rebuilt from the inside out: 13 Longford Street, Lyons. Photos: Supplied.
There are not too many practically new homes on a large block in such a desirable central location as Lyons but this one comes ready-made in an established area close to all facilities.
Agent Paul Clowry, from Independent Property Group, says 13 Longford Street is something you couldn’t achieve and have done for the price by buying and building on a Mr Fluffy block.
The $1,040,000+ price tag gets you a 740 sq metre rectangular block, four-bedroom house re-built and extended from the inside out, and landscaped gardens, with Woden Town Centre and the coming light rail just down the road.
It’s also in the feeder area for Alfred Deakin High School.
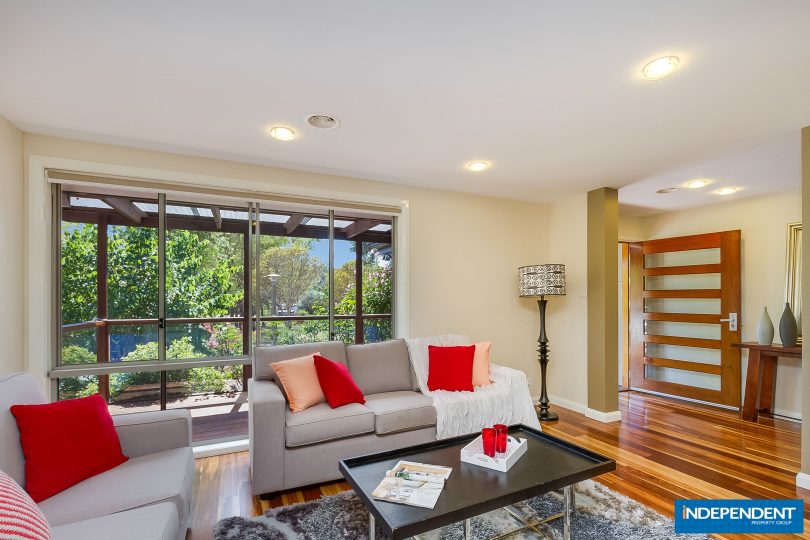
Mr Clowry said it was originally a builder’s own family home and when the renovation was completed in 2014, he moved on to the next project and rented it out.
His wife applied her expertise to design the front garden in the style of a dry creek bed to provide a very Australian space that is also easy to care for, while the back yard has been returfed for a family and their pets to enjoy.
If they need more space, there is a park across the road and the Oakey Hill walking trails nearby.
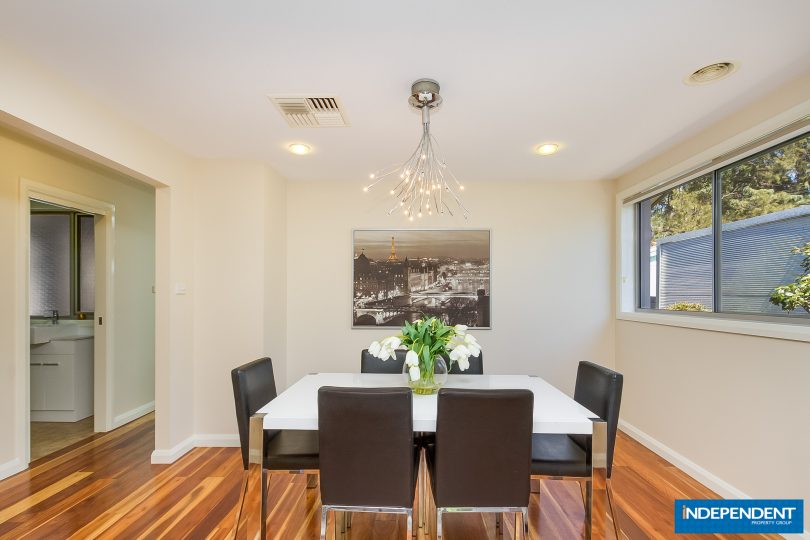
Mr Clowry said the owner completely resheeted the ceilings and walls, as well as replacing the roof and trusses. The house has been rewired, with data points in all the bedrooms, which are also set up for pay TV.
A distinctive water feature greets you as enter the house, which has a beautiful spotted gum floating floor.
Mr Clowry said the water feature was not something you came across every day and the sound of running water created a restful atmosphere in the home.

There is plenty of room for the family with formal dining and lounge areas at the front and a second meals and living area toward the rear.
The kitchen overlooks the large meals and living space, with stone benchtops, gas cooktop, electric oven, and plenty of cupboards. Three enormous skylights equipped with velux blinds fill the space with light.
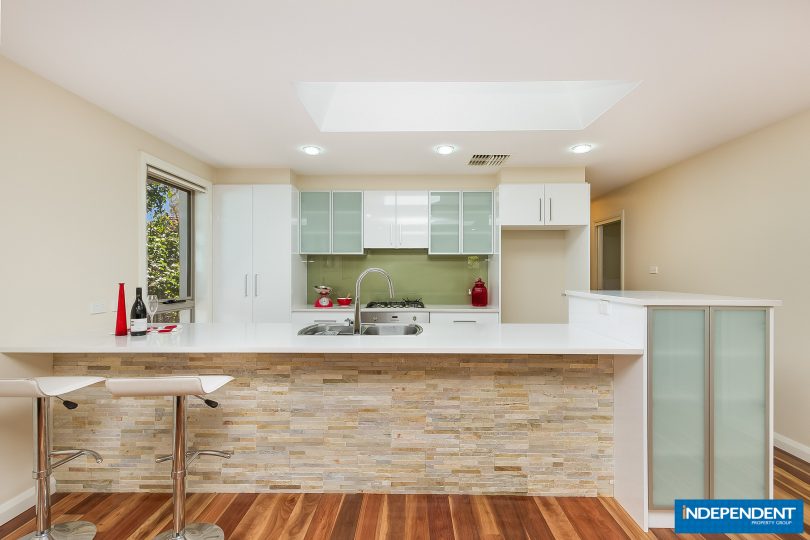
It also opens out on to a large covered timber entertainment deck which has a built-in rangehood and gaspoint for a barbecue, as well as bench space with sink and space for a bar fridge.
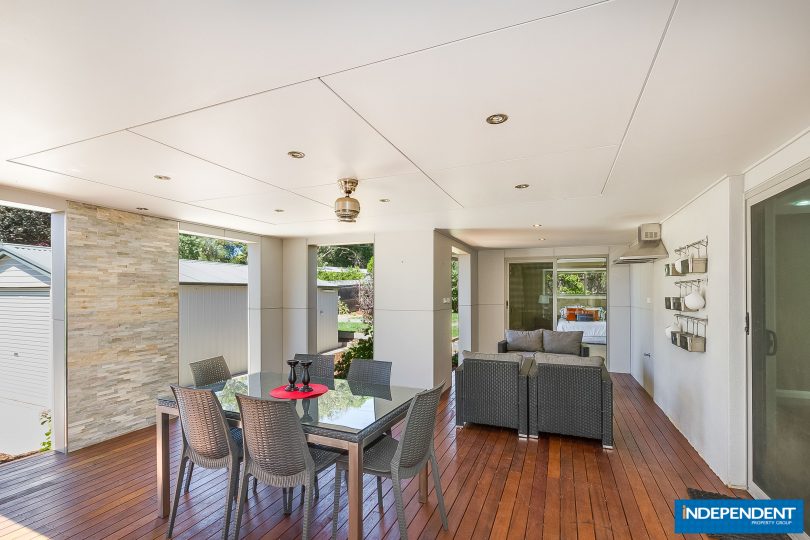
The segregated master bedroom with en suite and walk-in robes at the rear is ‘huge’, with enough room to be a parents’ retreat. It also has sliding doors that open on to the entertainment deck and the back yard.
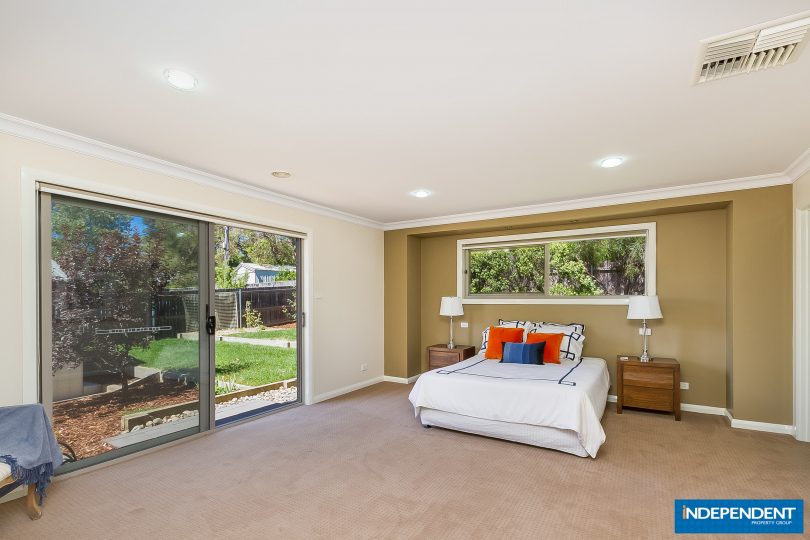

A double tandem garage has the cars covered while a single oversize garage in the back yard provides more car accommodation or storage and work space.
For more information call Paul Clowry on 0401 150 175 or go here.











