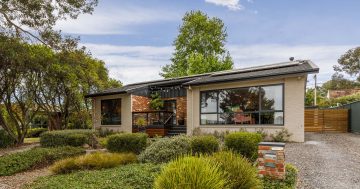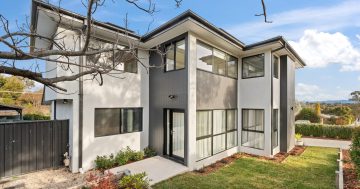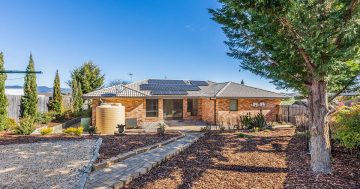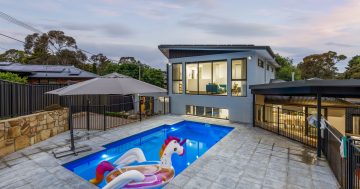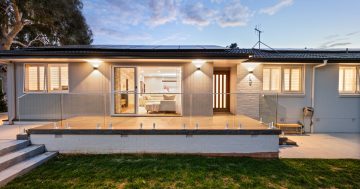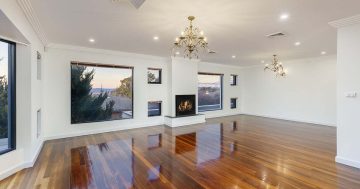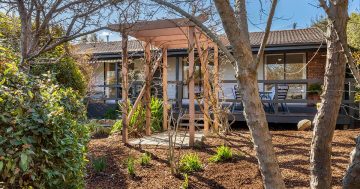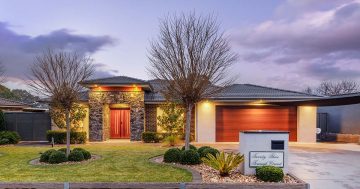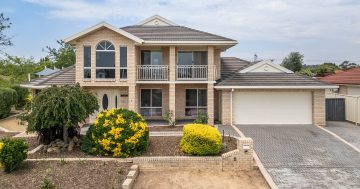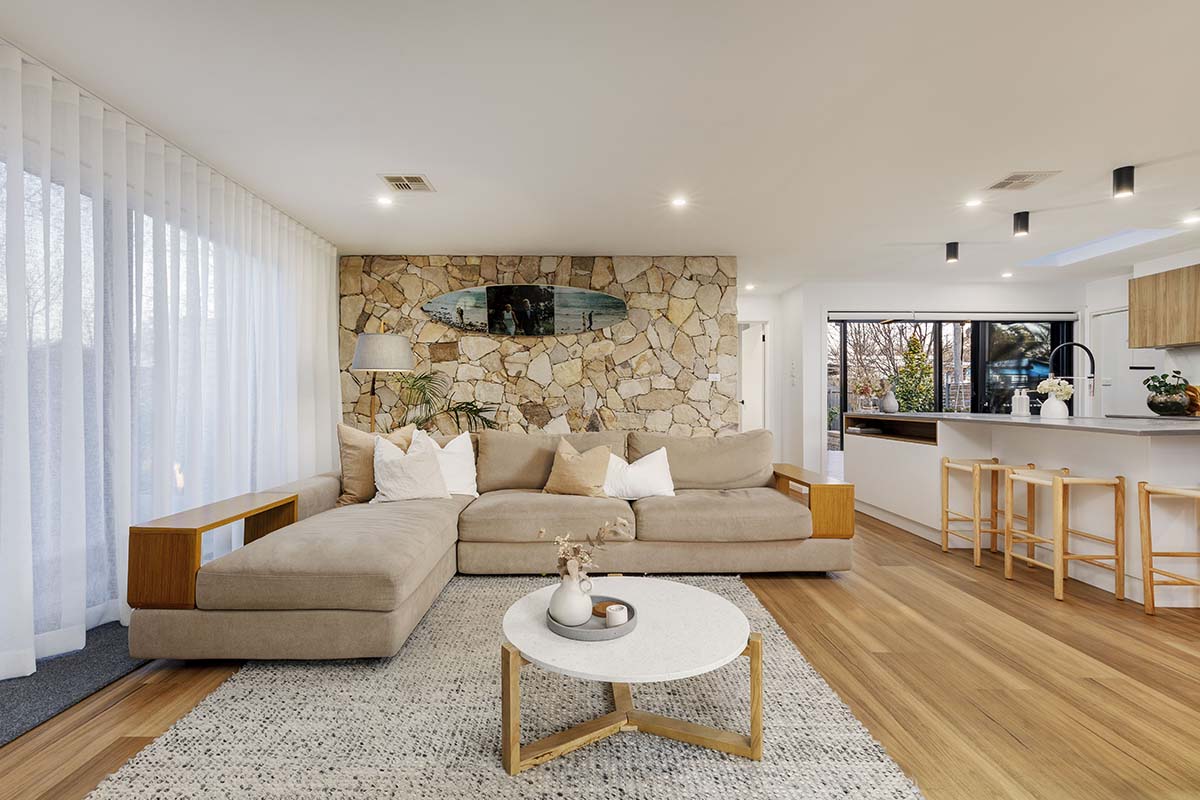
The real sandstone feature wall in the living area is complemented by spotted gum flooring and a winter-warming gas fireplace. Photo: Luton.
No stone has been left unturned in the transformative renovation and extension of the single-level home at 104 Atherton Street in Downer.
Luton licensed agent Tim Burke knew the four-bedroom family home was not your typical “inner north special” from the moment he first laid eyes on it.
“This is not a simple renovation where someone’s thrown in a new kitchen and it’s a bit glossy on the surface, but then there are other parts that could have been done better,” Tim explains.
“This has absolutely everything. It’s the best you could possibly get. I can’t even imagine someone doing something as good in the space short of knocking the house down and redoing it entirely.”
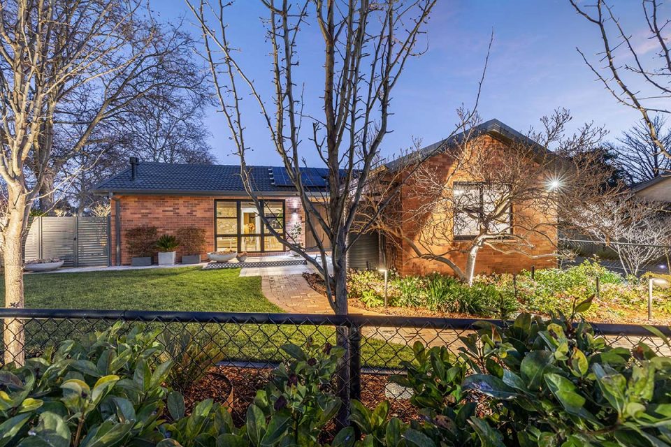
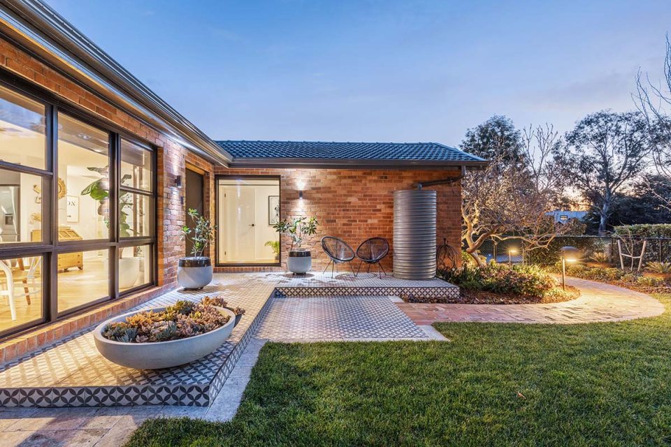
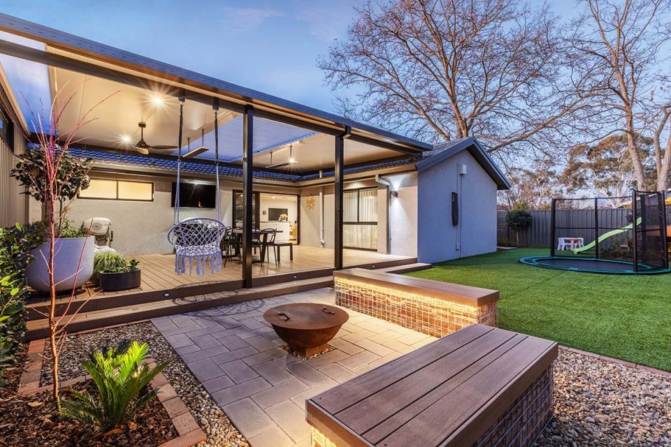
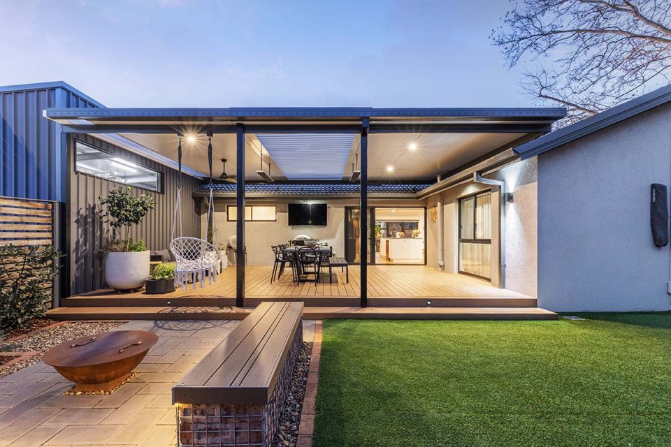
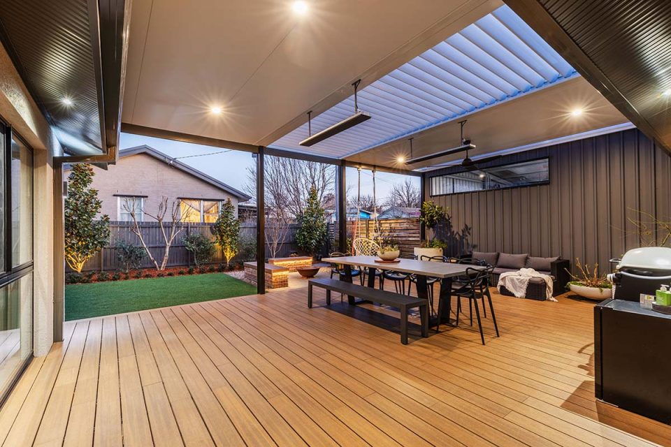
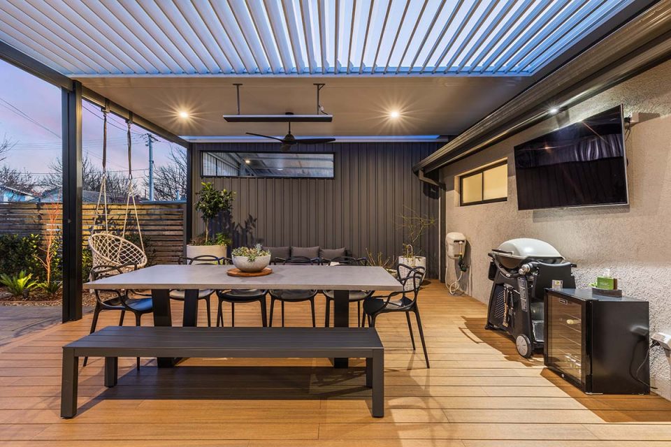
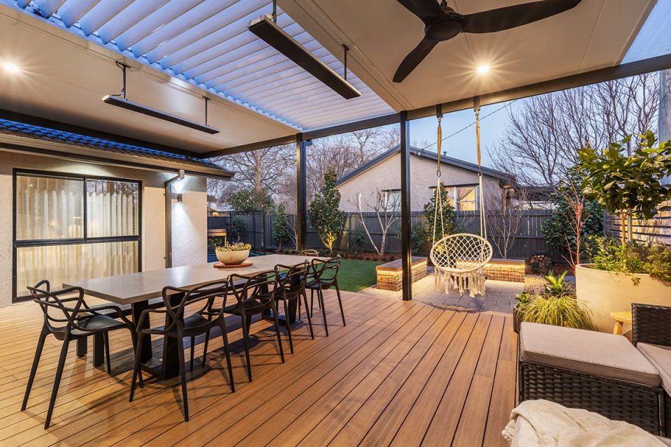
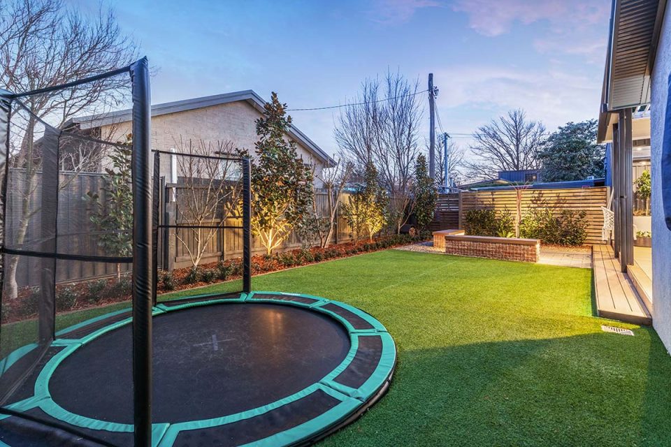
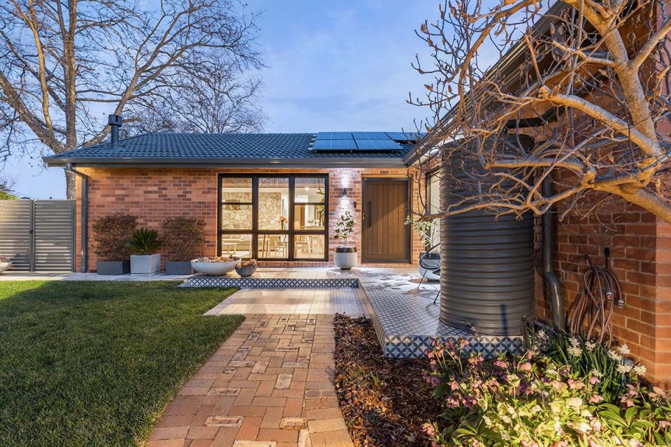
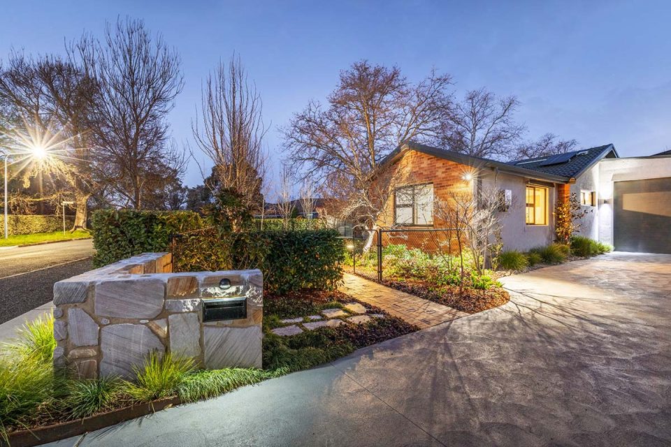
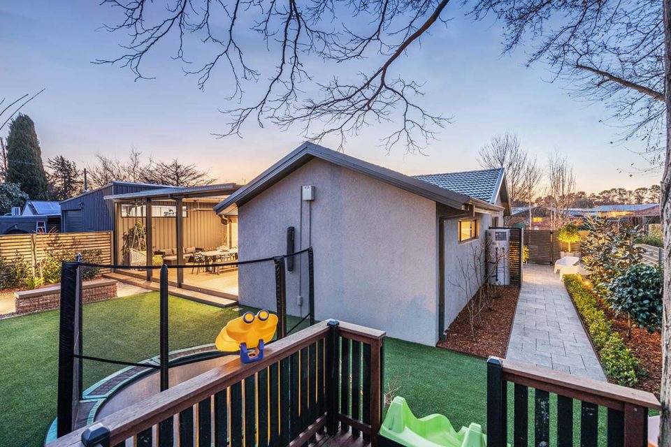
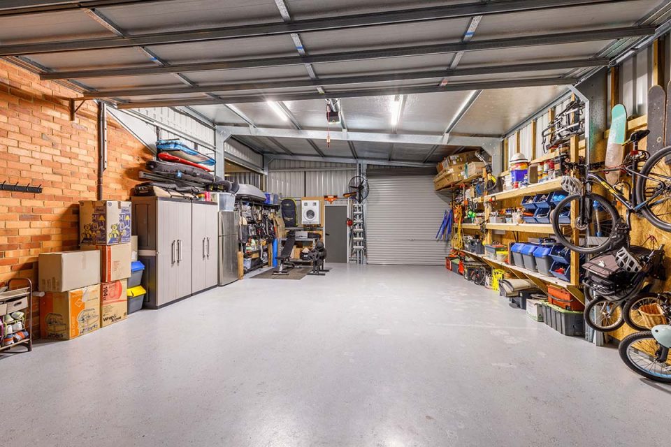
From an eye-catching real sandstone feature wall in the living area to custom concrete kitchen bench tops, it’s difficult to know where to start. But Tim chooses the professionally landscaped and automatically irrigated gardens.
“When we drove up the first time to look at the home, you could see it was going to be something special because the landscaping is amazing,” Tim says.
“The owner is a landscaper, so the mature hedges and trees and everything that’s been done has been done with purpose. It’s also quite low maintenance because it’s been done so well.”
The fully fenced and completely private gardens of the almost 800 sqm block have extra features sure to please families, including an in-ground trampoline and cosy fire pit area.
Meanwhile, the covered entertaining deck, complete with heat strips, lighting and a fan for year-round comfort, offers the first taste of the attention to detail throughout the house.
The open-plan living area is the heart of the home with warm spotted gum flooring, a freestanding gas fireplace and what Tim describes as an “absolutely stunning” sandstone feature wall.
Decadent touches extend into the kitchen with concrete benchtops and a breakfast bar, Velux skylights, timber detailing, a walk-in pantry and laundry in one and quality integrated appliances.
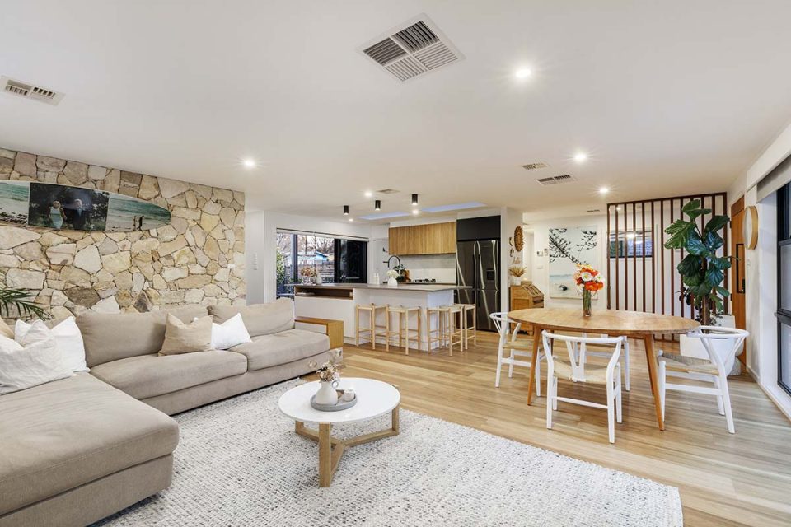
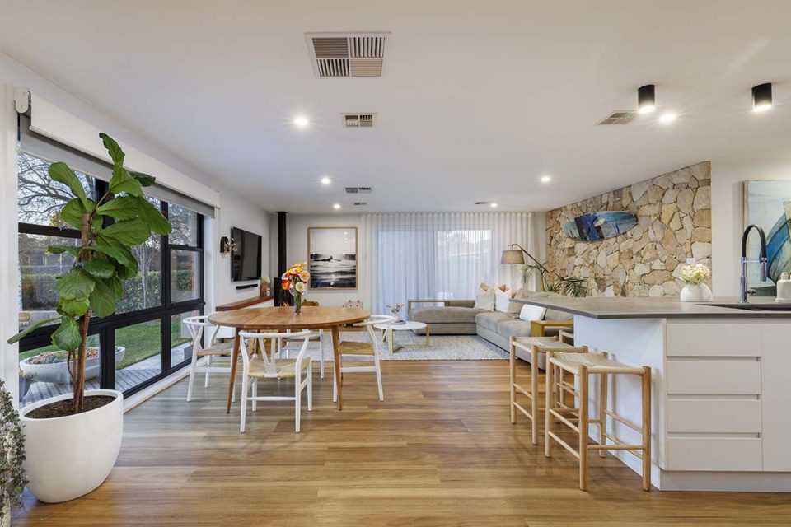
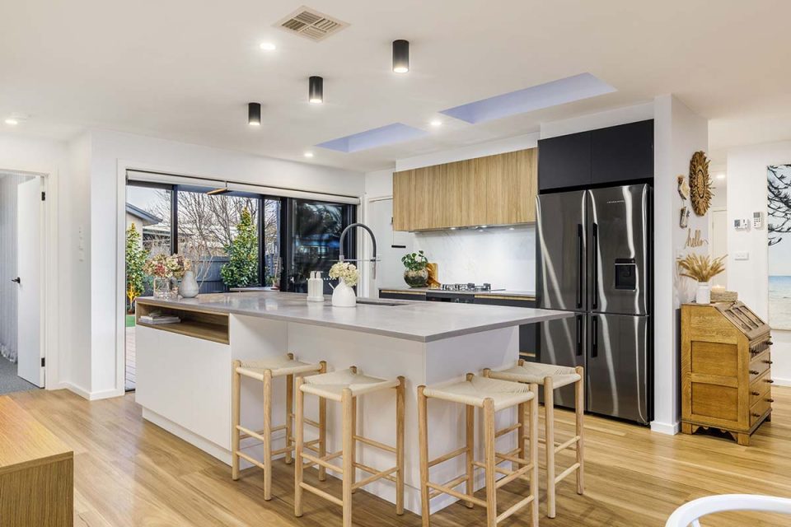
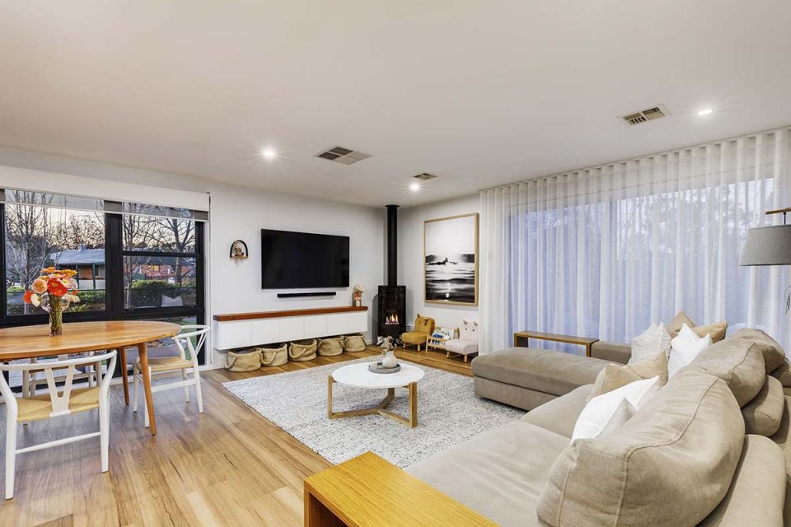
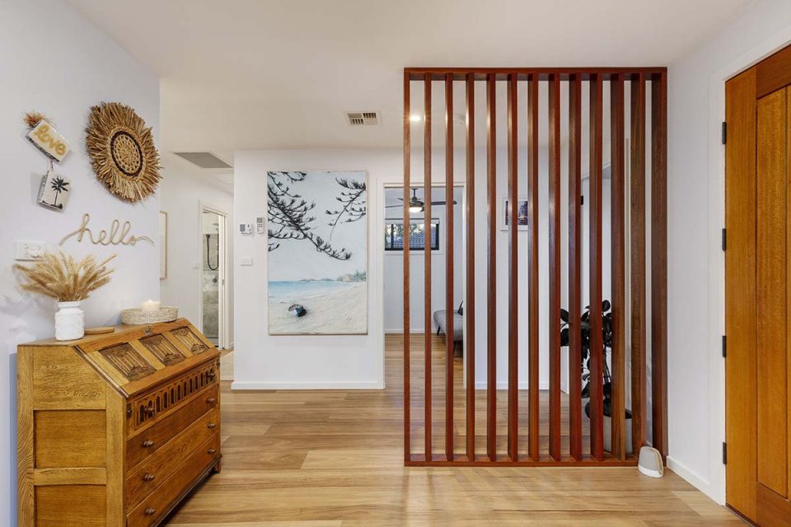
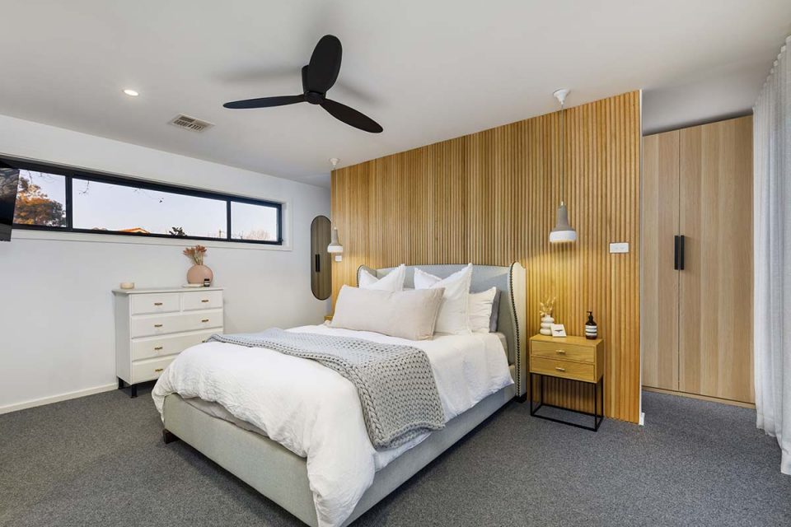
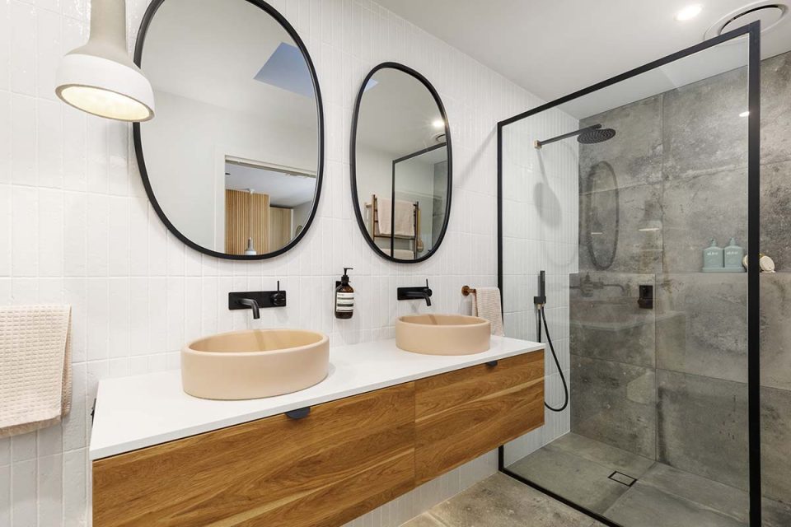
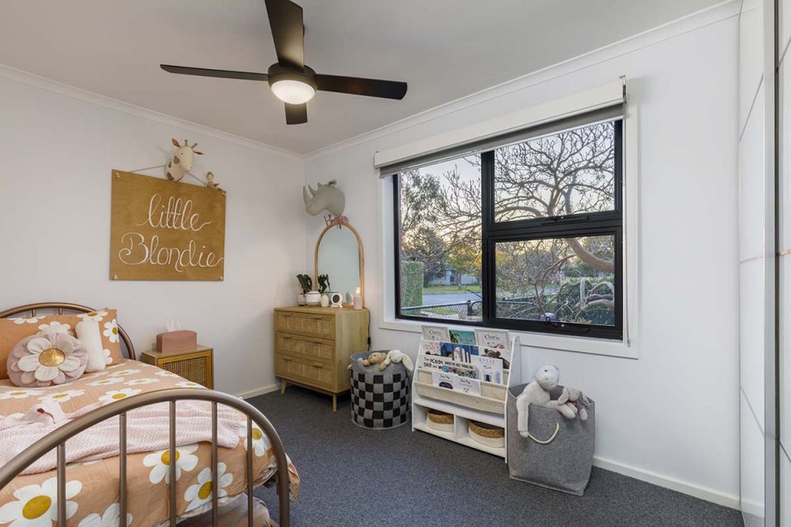
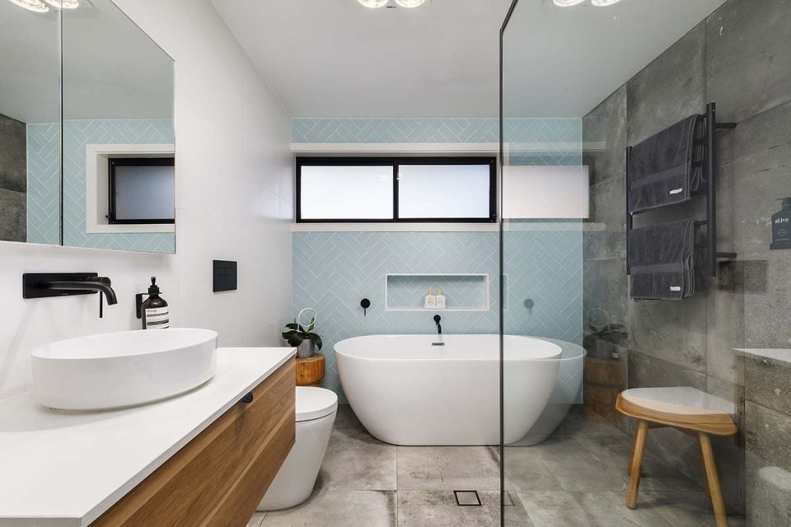
The highlight of the home’s four bedrooms is the private master suite with a fluted timber feature wall and New Zealand wool carpet.
“It’s also got a beautiful oversized ensuite with underfloor heating and a large walk-around wardrobe,” Tim adds. “It’s really palatial living.”
Two of the remaining three bedrooms (or two bedrooms and one office) have built-in robes and access to the main bathroom with a freestanding bathtub.
Under the hood, the house is also full of function with double-glazed windows, walls and ceiling insulation, ducted gas heating, evaporative cooling, an electric hot water system with a heat pump and a 12 kW solar system with three-phase power. Other handy features include abundant off-street parking, close proximity to Dickson shops and light rail, and a four-car garage with a mudroom.
Tim says smaller details like these will allow a family to “move in and enjoy it – and be the envy of all your friends” from day one.
“It’s just something else. I know no house suits everyone, but this is one of those that’s going to tick a lot of boxes for a lot of people,” he says.
The home at 104 Atherton Street in Downer will go to auction on Saturday, 23 September, at 1 pm. It will be open for inspection on Saturday, 2 September, from 2 pm, and Monday, 4 September, from 5 pm. To find out more, call Luton licensed agents Tim Burke on 0411 878 587 or Justine Burke on 0411 481 096, and check out all the latest listings on Zango.












