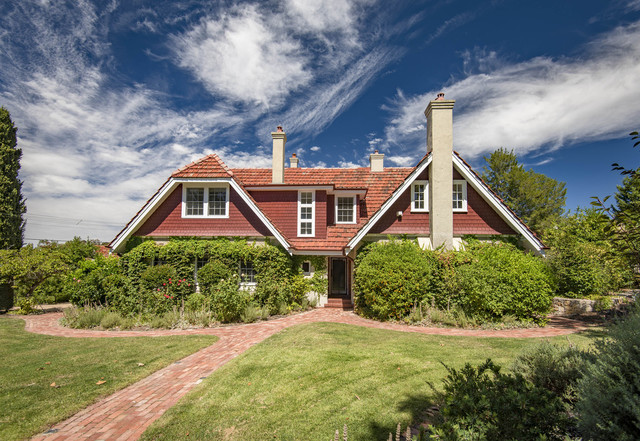
Mollison: A classic Canberra home in a prime Manuka location. Photos: Supplied.
This Manuka flower is one of a kind remnant of the original garden suburb of Blandfordia that has been lovingly nurtured and sympathetically updated.
Only a short walk to the Manuka shops and Manuka Oval, 36 Furneaux Street, Griffith is a grand two-storey residence that is a mix of Federation styles and former home to one of Canberra’s first medical practitioners, whose surgery and waiting room with its separate entrance now offers scope for a home business or professional office.
In fact, the artist owner, who is looking to downsize, already uses the waiting room as her office.
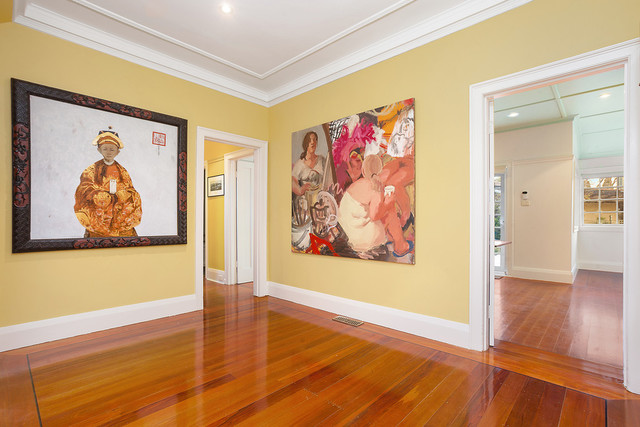
Mollison, named after the said doctor, was built in 1927 and comprises the nearly 300 square metre house sitting on a huge 1,353 square metre prime corner block guarded by conifer hedging on two sides to ensure privacy.
With four or five large bedrooms, generous living spaces, expansive garden with a lap pool and two entrances, this is a home crying out for a family to enjoy, with some of Canberra’s best schools, including the two Grammar schools, Telopea Park, St Edmund’s and St Clare’s, nearby.
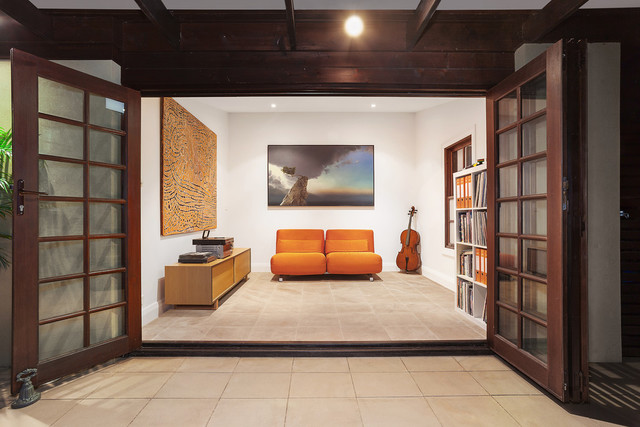
Agent Michael Kumm from Peter Blackshaw Real Estate Manuka said Mollison was a unique, character-laden property that would suit someone who appreciated its heritage status and architecture.
“It’s just unique. It’s full of character. You won’t find another one, certainly not in Canberra. You might find one in Melbourne, you wouldn’t find one in Sydney,” he said.
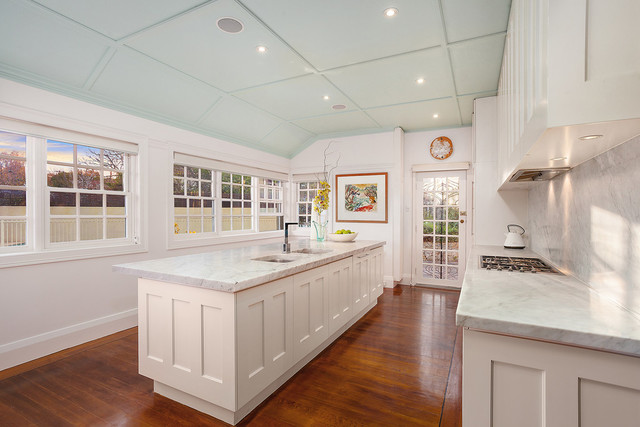
But it has been modernised, in the style of the period to a high finish.
For example, the updated kitchen has an integrated fridge/freezer and dishwasher and a magnificent four metre Carrara marble-topped island bench with twin sinks, but all the windows and doors have been replaced to reflect the home’s Federation architecture.
“She has gone to great pains to have everything reproduced in the period finish when it was built,” Mr Kumm said.
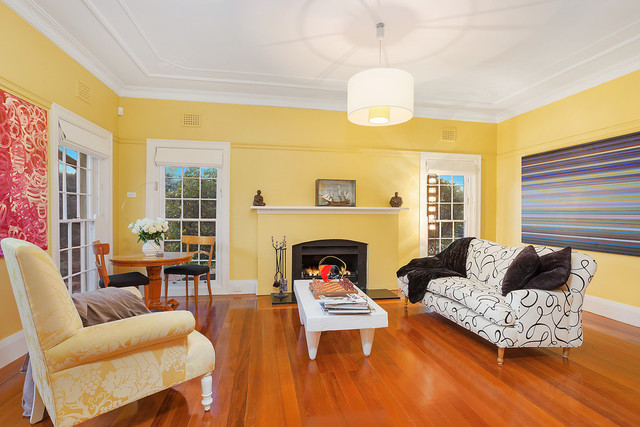
But compared with a lot of homes of that era, Mollison was light and bright.
The original hardwood floors have been restored and look ‘spectacular’, adding to its heritage feel.

A spacious hallway leads into a large formal living room with a central fireplace, although there is ducted heating, and on to an elegant dining room with access to an outdoor terrace and entertaining area.
There is more marble in the new bathrooms, with black marble floors and features. One services the southern wing containing the original surgery and waiting room that have been cleverly reinvented as a media room, a home office and a fourth bedroom. It is highlighted by a distinctive hemispherical marble basin and under-floor heating.

This space could also be a separate guest or self-contained living area.
The main bathroom upstairs boasts a freestanding Villeroy & Boch bathtub. On this floor, there is the huge light-filled master bedroom, walk-in robe and library, as well as two Queen-sized bedrooms and plenty of storage.
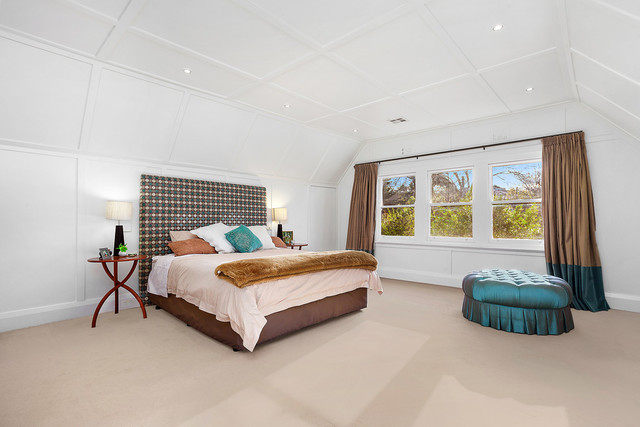
Outside, there are the entertaining areas – with a terrace and goldfish pond off the family room – and an alfresco option off the dining room.
Mr Kumm said there were enough fruit trees to keep the new owners in fruit all year round including orange, lemon, lime, apricot, grapefruit, fig and more.

Down the paved driveway is a lock-up garage and entry to a fenced area that includes a studio and the 20-metre lap pool. The hedge not only ensures privacy but full use of the block, unlike the great bulk of Canberra properties.
Mollison goes to auction on 22 September, with expectations above $2.5 million.
For more information call Michael Kumm on 0402 943 191 or go here.












