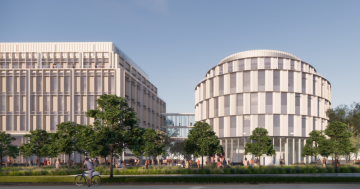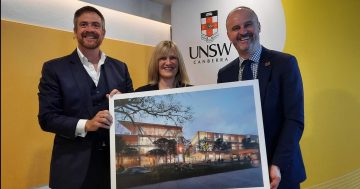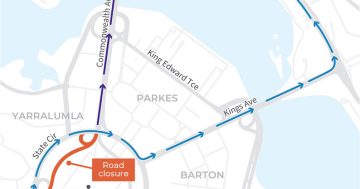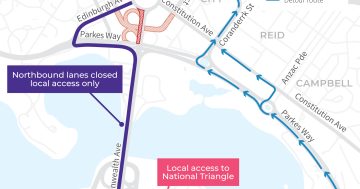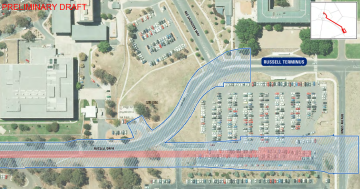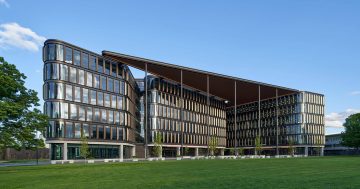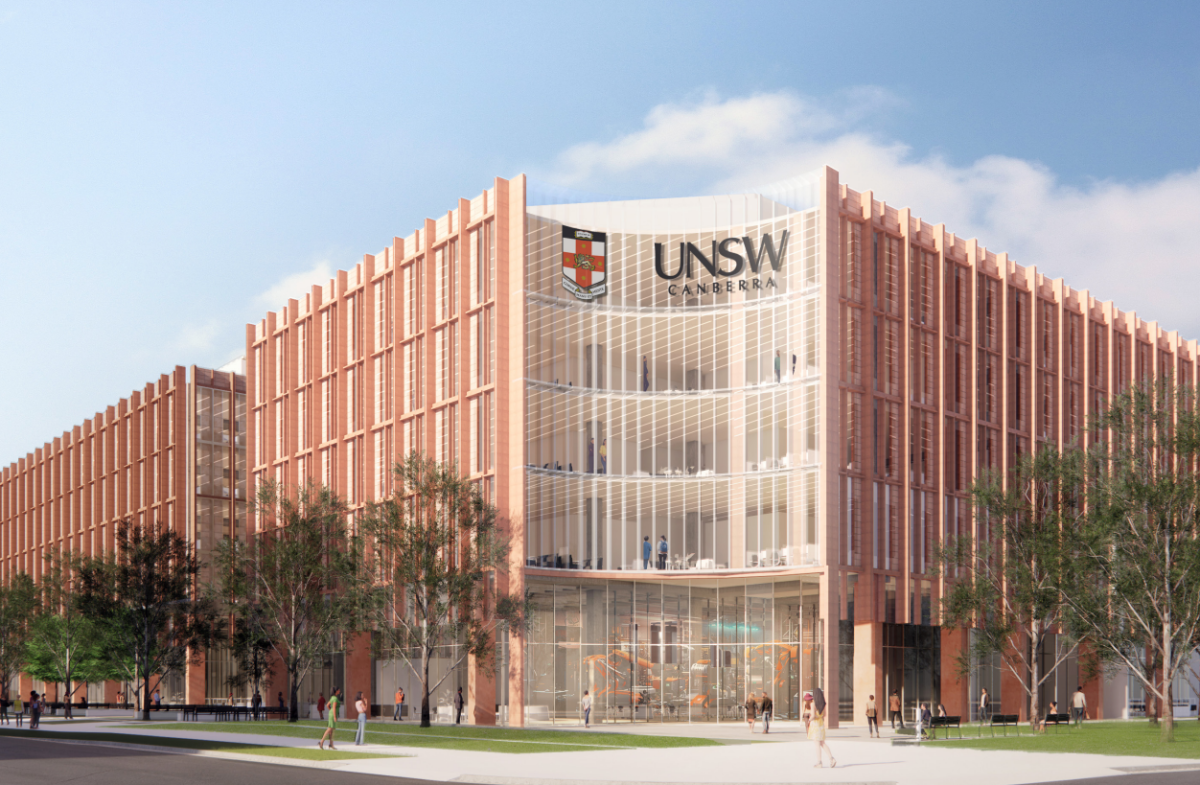
An artist’s impression of the two buildings in Stage 1 of its city campus, looking from the corner of Constitution Avenue and Coranderrk Street. Images: Hassell.
UNSW Canberra’s first two buildings at its new city campus will need to make a statement about the university’s aspiration for its expanded role in the national capital, according to its plans released to the public.
The university is seeking community feedback on its opening gambit for the new campus to be built at the corner of Constitution Avenue and Coranderrk Street in Parkes, currently an unsealed, above-ground public carpark.
Award-winning architecture firm Hassell has designed two multi-use contemporary buildings that will host teaching and research spaces; retail offerings; cultural and student-focused spaces; and facilities for new and existing industry partners, as well as a new courtyard space, Parkes Green.
They will be known as Parkes West and East, providing 9500 square metres each of floorspace over six floors.
Parkes West will be on the prominent position at the corner of Constitution Avenue and Coranderrk Street, while its partnering building will front Constitution Avenue.
Stage 1 is to be considered as a pair of connected buildings linked by a series of elevated bridges at upper levels to promote interaction and collaboration between students, staff and research partners, the plans say.
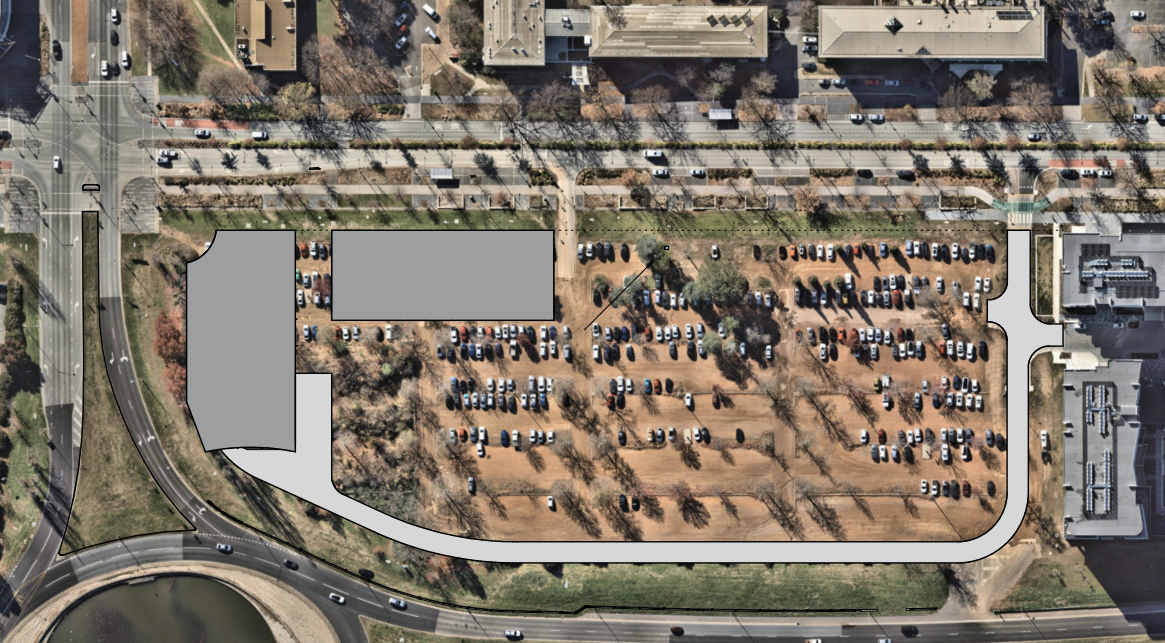
How the buildings will sit on the corner of the current carpark.
Stage 1 will also include remediation of the land, a new access road to service both buildings, and basement parking for 126 vehicles.
Under the deed with the ACT Government, the university is required to maintain several publicly available carparks.
There will also be new landscaping on the northern edge of the site along Constitution Avenue and the new courtyard to the south of the buildings.
This space will link back to Constitution Avenue through a pedestrian connection between the new buildings. A future building to the south of the green will enclose the space and complete the courtyard.
An overshadowing study shows that the green will be heavily shaded in the winter months.
A mix of teaching, event and community spaces will be contained on the ground floors, while UNSW workspaces and research areas for research partners, of varying scales and levels of security, will fill the upper levels.
Flexible floorplates mean the university can respond to changes in the proposed lease structure for the research partners, as well as the likely changes of use in the building as the campus continues to expand and develop.
The plans say sustainability and First Nations principles are also being embedded in all aspects of the project.
“We are also exploring the use of low-carbon materials and prefabrication within the design as well responding to climate and orientation both in the built form and landscape,” it says.
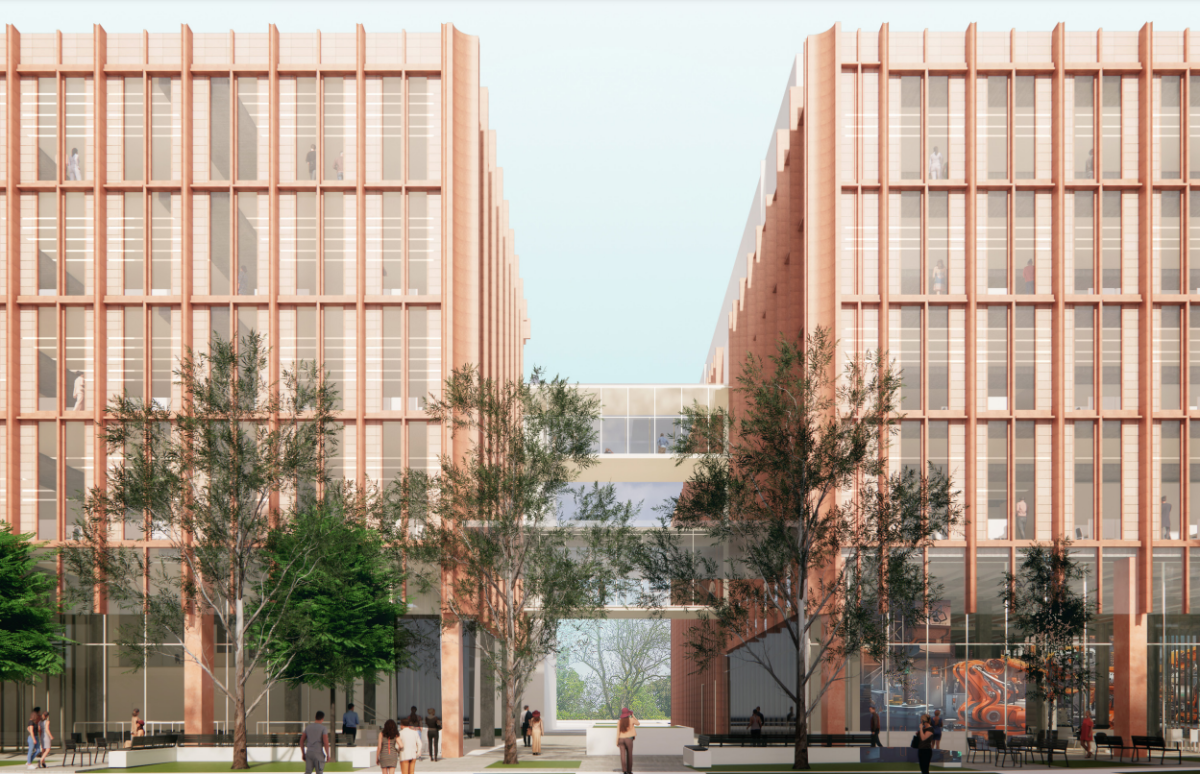
A view of the buildings from Constitution Avenue.
Hassell is also working with First Nations consultant Djinjama on integrating into the concept design a series of emerging themes that reflect a deeper connection and narrative to place and Country of the Ngunnawal people.
The concept plans document says Stage 1 will play an important role in establishing the new campus and setting a standard for future stages of development.
“The buildings need to embrace current thinking in designing education and spaces for engagement and collaboration with industry,” it says.
“They need to represent an attitude that goes beyond the expected level for sustainability and Country-centred design. They need to create a sense of community on day one to attract investment and create a sense of engagement for students, staff and researchers.”
The university hopes to submit a development application and a works approval application to the ACT Government and the National Capital Authority early in 2024, and receive approval by the middle of the year to start construction, with Stage 1 opening in 2026.
Stage 1 is the first of four phases to be built as part of the UNSW Canberra City Master Plan, which the ACT Government approved in June. CIT Reid will vacate its buildings and relocate to the new Woden campus when it is ready.
UNSW Canberra will develop the CIT site and the carpark opposite over 13 years, in a $1 billion project that both it and the Government say will revitalise the eastern side of the city.
To have your say and learn more about Stage 1, visit the UNSW Canberra website.
Consultation on Stage 1 will run until 15 December.












