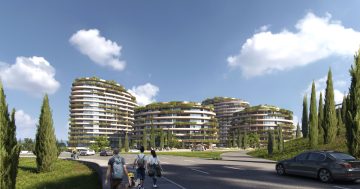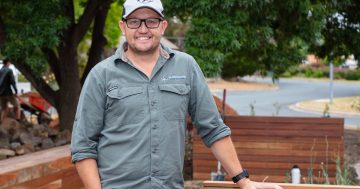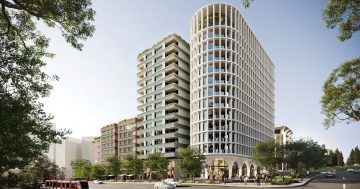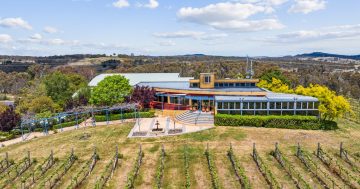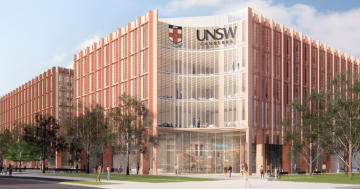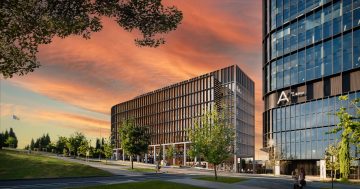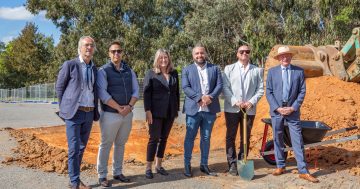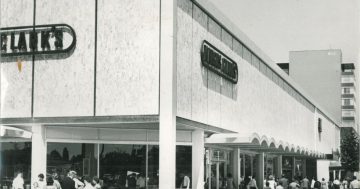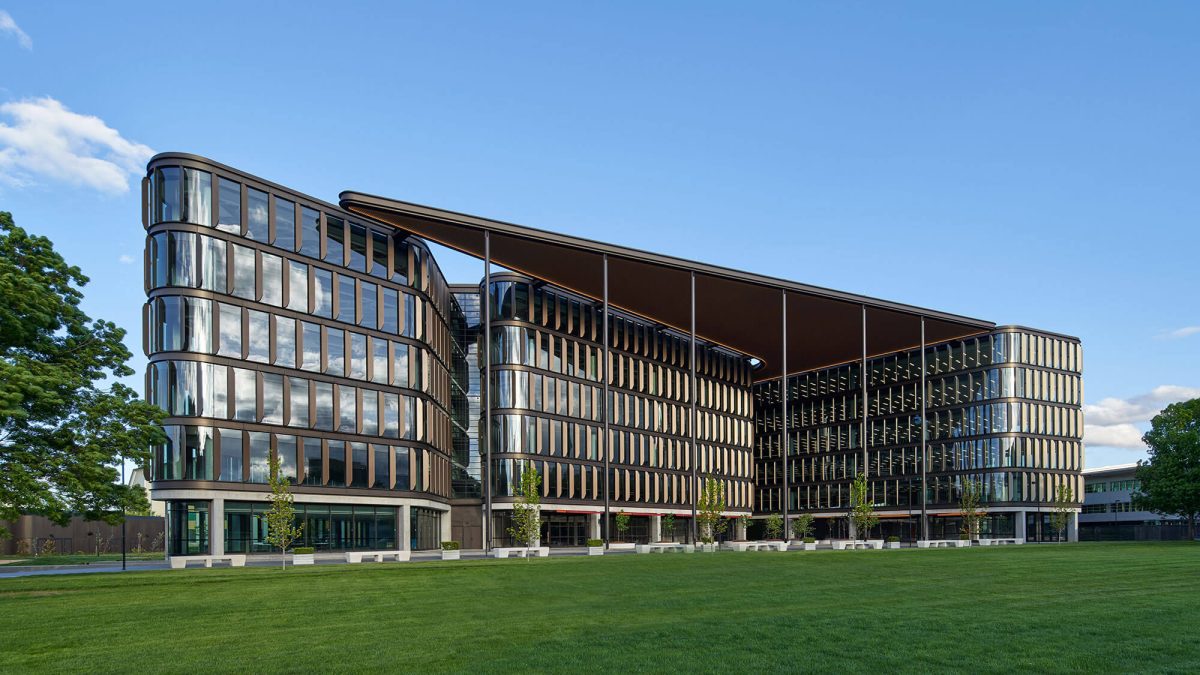
Brindabella at Canberra Airport is nominated in the Commercial Architecture category. Photo: Peter Clarke.
Five ACT buildings have been shortlisted for the Australian Institute of Architects’ 2023 National Architecture Awards.
They are among more than 70 of Australia’s leading architectural projects that are already winners in their region, state and territory.
The five ACT entrants vying for the nation’s top architecture prizes cover the categories of Commercial Architecture, Educational Architecture, Enduring Architecture, Sustainable Architecture and Urban Design.
They are Bate Smart’s Brindabella at Canberra Airport (Commercial), Hassell’s Research School of Physics Stage 1 Building at the Australian National University (Educational), Roger Pegrum’s the Chancery at Government House in Yarralumla (Enduring), Envelope Architecture’s Narrabundahaus (Sustainable) and Craig Tan Architects’ Dairy Road (Urban Design).
Canberra architect and jury chair Shannon Battisson said the awards were a celebration of design excellence across Australia’s built environment, from the most humble of projects to larger scale public institutions.
“These awards showcase the skill and knowledge of our design professionals in creating spaces that have a positive impact on our landscapes and the lives of those who live in and around them,” she said.
“These projects represent Australia’s leading architectural thought, with all the attention to sustainability and technical elements that are involved.”
The jury will travel to every state and territory in Australia visiting 70 projects across 82 entries over the next two weeks.
The jury comprises Ms Battisson, immediate past national president of the Australian Institute of Architects and Director of Architecture at The Mill: Architecture + Design; Shaneen Fantin, director of People Oriented Design (POD); William Smart, creative director and owner of Smart Design Studio; Stephanie Kitingan, architect and director of Placement Studio; and Scott Burchell, director of Comb Construction.
The awards will be revealed on 31 October at the National Gallery of Australia in Canberra.
The five ACT entries and their categories are:
Brindabella
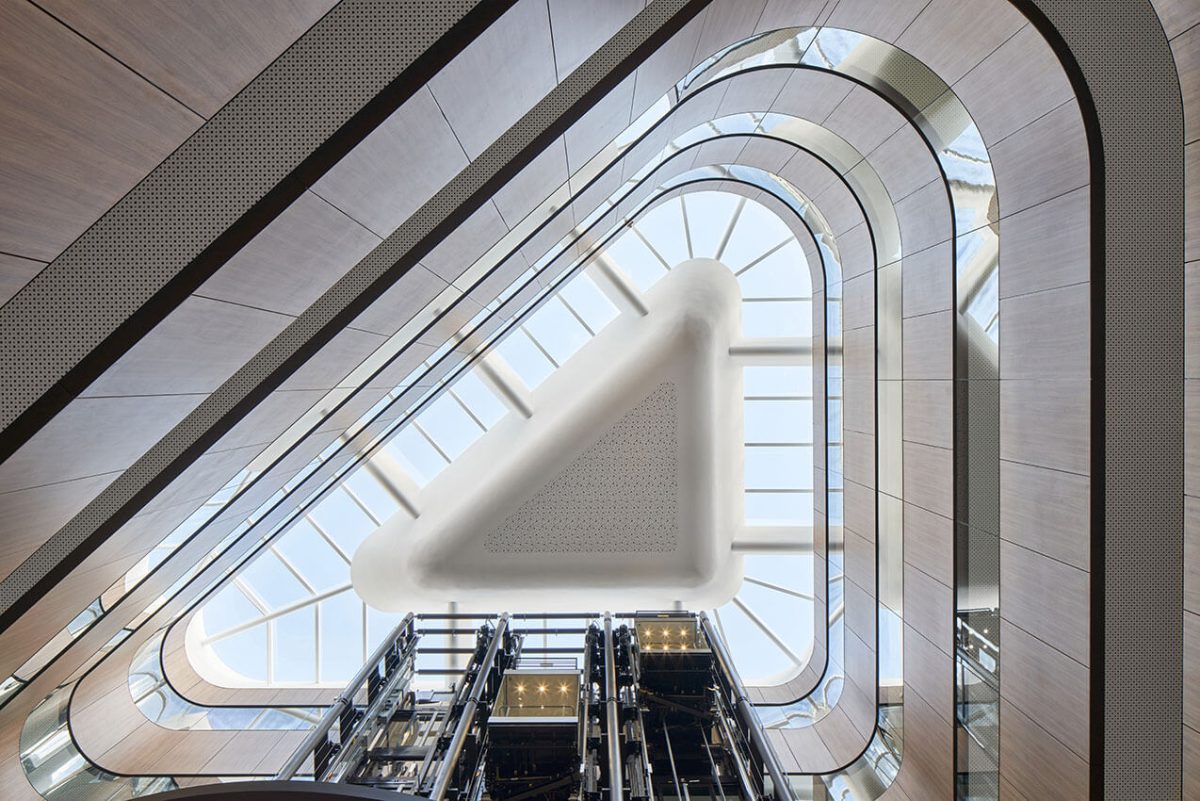
An internal view of Brindabella: a transformational building for the park and the people who work there. Photo: Peter Clarke.
Architect Bate Smart says its aim was to give Brindabella Business Park at Canberra Airport a social heart and create a model for humanising and urbanising business parks. Built by Construction Control, the building is a triangular plaza, in the form of a civic-scaled verandah with a six-storey floating canopy. Retail tenancies activate the plaza while a field of trees with circular seating creates an open and welcoming place. A laneway, aligned with the park’s main entry, bisects the site and links the loop road to the pedestrian spine.
It won the Canberra Medallion and John Andrews Award for Commercial Architecture with judges commenting that it was finely crafted and incredibly elegant, superbly detailed and compelling.
Canberra Airport says the result exceeded their wildest imagination, delivering a transformational building for the park and the people who work there.
Research School of Physics Stage 1 Building
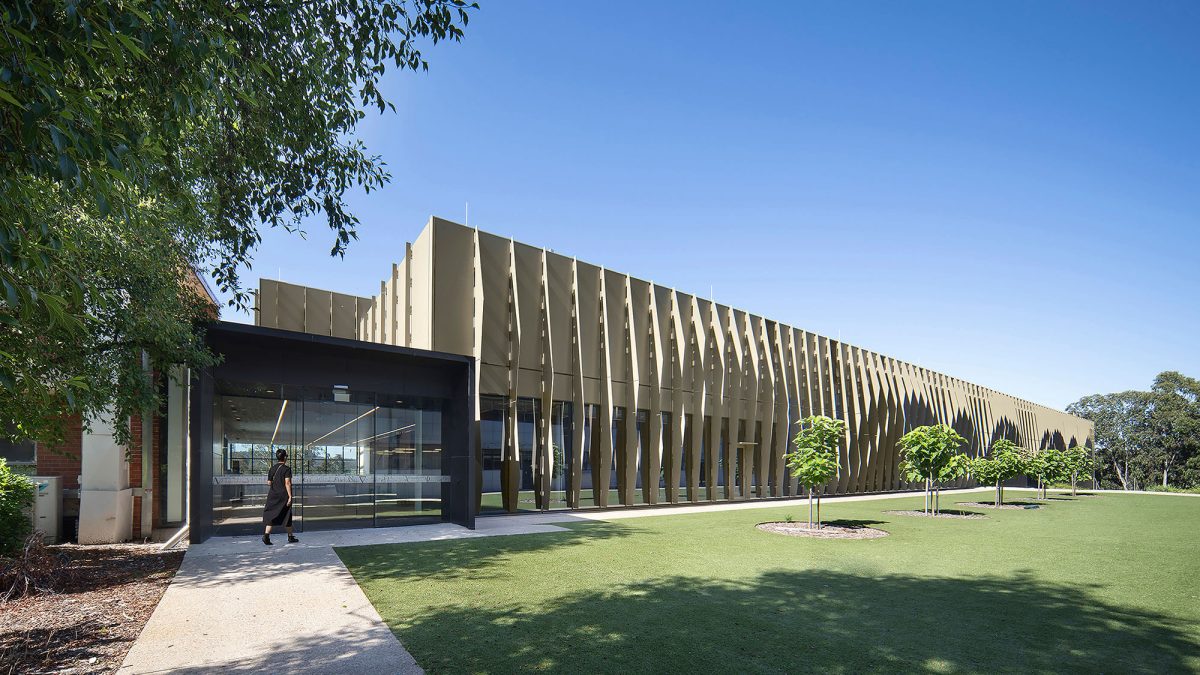
The ANU building was a ‘supremely technical and complex laboratory project’. Photo: John Gollings.
This building won the The Enrico Taglietti Award for Educational Architecture and the Robert Foster Award for Light in Architecture.
Hassell says it is a central high-tech “jewel” encircled by a “necklace” of collaborative research offices.
The judges said it was a supremely technical and complex laboratory project that had been extremely well executed and where both the research and the researchers were brought out into the light.
The ANU said the design restated a public invitation to discover the exciting developments within. Hindmarsh was the builder.
The Chancery
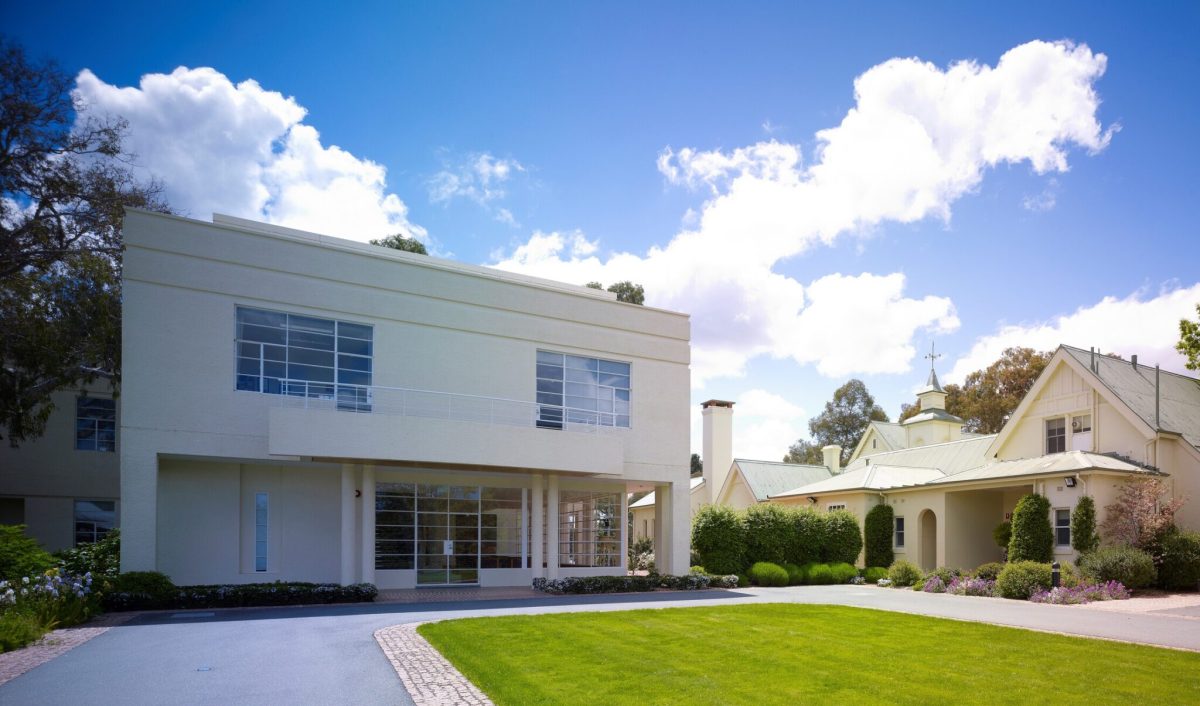
The Chancery has generous vistas of Lake Burley Griffin, Black Mountain and the National Arboretum. Photo: Brett Boardman.
The Chancery in the grounds of Government House, Yarralumla won the 2023 Sir Roy Grounds Award for Enduring Architecture.
Its design adheres to the ‘stripped classical’ architectural style found in many other official buildings in Canberra.
In 1990 Pegrum/Ciolek Architects was engaged to design a new Chancery building to provide office space for the Governor-General, their partner, support staff and conference room facilities. Other functions include meetings of the Executive Council and presentations of credentials by ambassadors and high commissioners, as well as the storage of gifts from official visitors.
The Chancery was opened by then prime minister Paul Keating in August 1995 and has since undergone various technological and servicing updates, all integrated seamlessly and considerate of the original design intent. A semi-circular terrace from the Governor-General’s office affords generous vistas of Lake Burley Griffin, Black Mountain and the National Arboretum.
Narrabundahaus
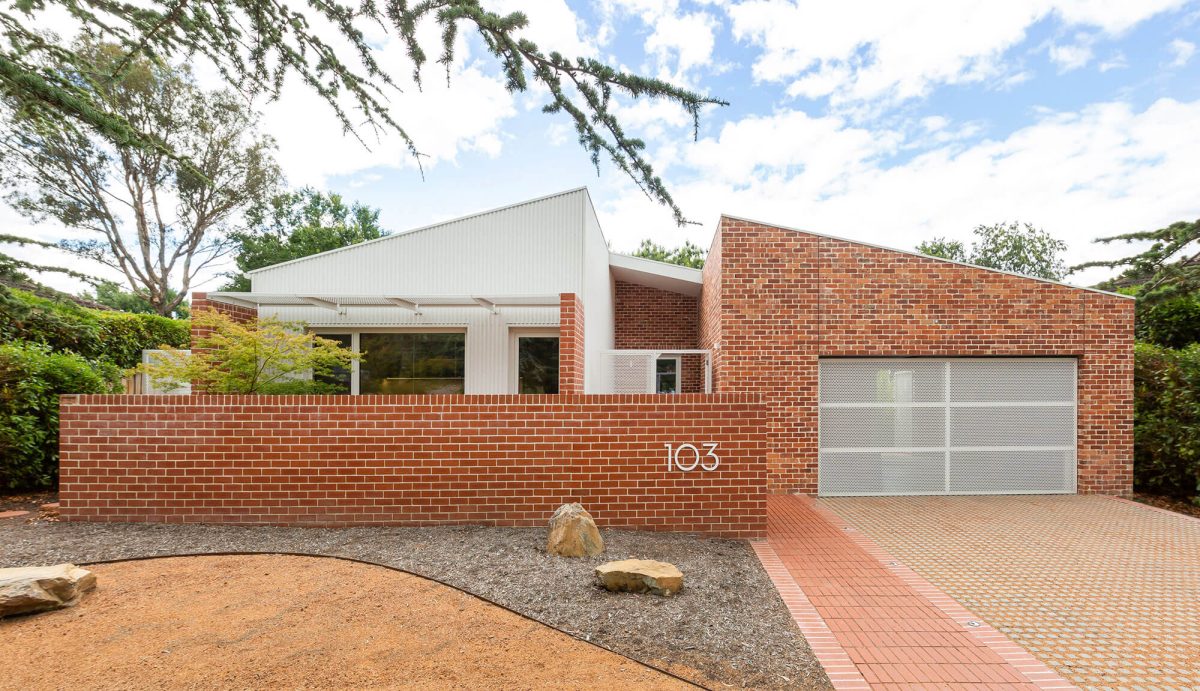
Narrabundahaus sets a high bar for design quality and sustainability. Photo: Benjamin King Photography.
Narrabundahaus in Narrabundah has been designed and built to meet the stringent Passivhaus standard, and is not only highly energy efficient, but provides best practice thermal comfort and indoor air quality.
Envelope Architecture says recycled ‘Canberra Red’ bricks salvaged from the original cottage helps to further lower the carbon footprint, as well as delivering a contemporary design response to its suburban inner south context. An attached greenhouse provides an all-year sanctuary for living or gardening throughout Canberra’s often extreme seasons.
“Narrabundahaus sets a high bar for design quality and sustainability, providing its occupants with flexibility to suit their changing requirements, and true long-term climate resilience,” it says.
The home won the Derek Wrigley Award for Sustainable Architecture, Award for Residential Architecture – Houses (New) and COLORBOND® Award for Steel Architecture.
The judges said it was an exemplary model of a genuine, evidence-based approach to sustainable futures in our suburbs, and boundary pushing.
Owner Lisa Tolhursyt said she wanted the home to be a place of sanctuary. The climate-controlled greenhouse was a delight and a key ‘green’ living space that could be enjoyed all year round.
“Living in a comfortable and highly energy efficient home has made me worry less about the running costs of the home throughout the seasons,” she said.
Walmsley Building Solutions was the builder.
Dairy Road
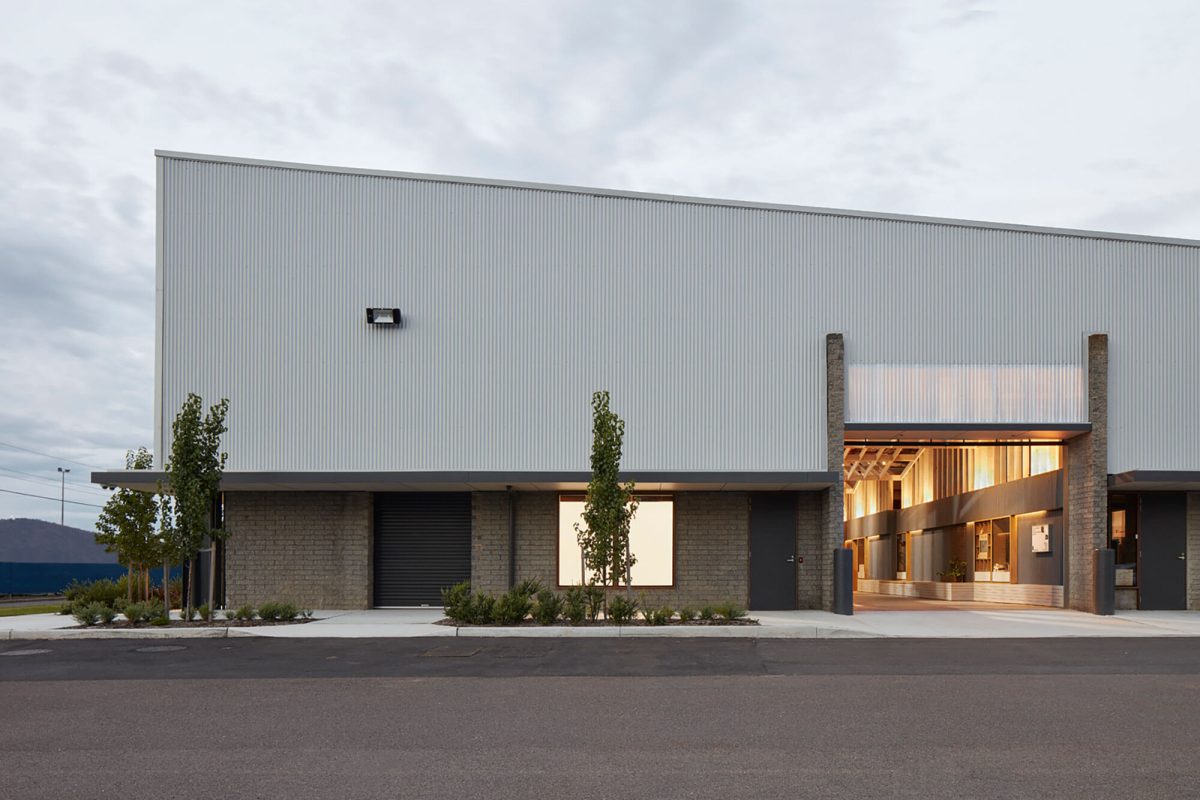
Molonglo’s Dairy Road precinct sets a meaningful precedent for future development in Canberra and elsewhere. Photo: Anthony Basheer.
Molonglo Group is developing its 14ha Dairy Road estate with a range of uses in mind, but all co-existing in a new form of urban development.
Two existing 1970s industrial warehouses have been reimagined as the cultural and communal heart of the development and a network of laneways and squares connects the outdoors to the indoor village of commercial, creative and cultural space.
While Dairy Road is not a conventional urban design, judges were impressed with the urban sensibility of the precinct and felt the project demonstrated clear leadership in adaptive reuse and created a meaningful precedent for future development in Canberra and elsewhere.
Molonglo said Craig Tan Architects brought intimacy to the warehouses by adding narrow laneways that extend inwards from the exterior of the building, meeting in a series of central squares to help foster a sense of community.
“Through collaboration of architectural place-making and collecting a unique and varied set of tenants, Dairy Road has seen a transformation from an underutilised site to a socially sustainable vibrant public place,” it said.
The builders were Collie Projects, Manteena Group and Nikias Diamond.












