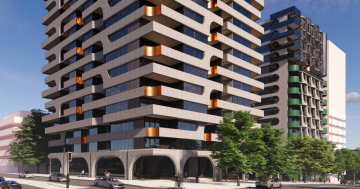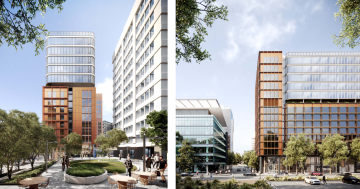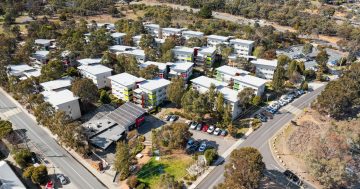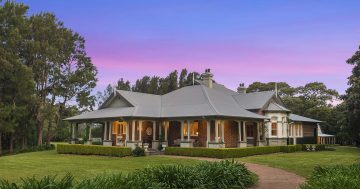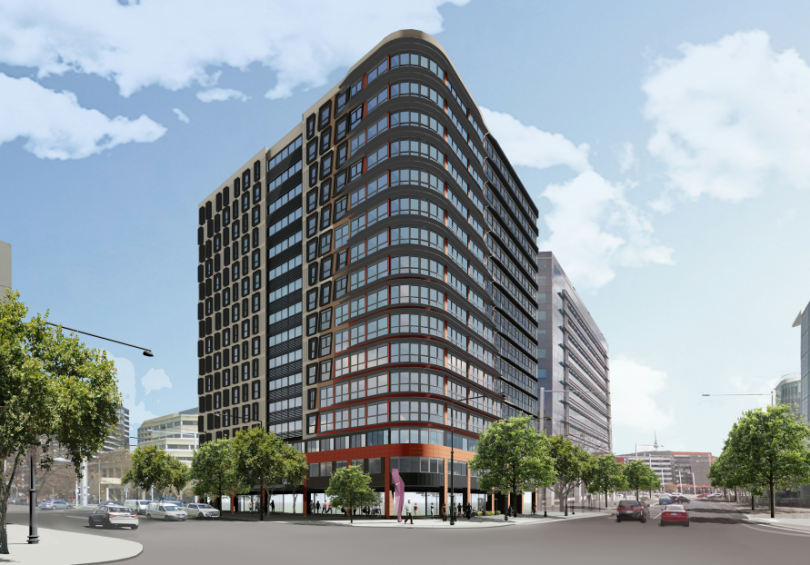
The proposed student accommodation building on the corner of Moore and Rudd streets in Civic. Image: Antoniades Architects.
An already approved 16-storey residential building in the city near the Australian National University that was going to be the first build-to-rent development in the ACT will now operate on a student accommodation only model under new management.
An amended development application has been lodged by Canberra Town Planning for the WH Moore Trust, set up by Singapore-based developer Wee Hur, which operates several purpose-built student housing complexes near Australian universities.
The original proposal for the corner of Moore and Rudd streets offered separate short-term and student accommodation, comprising 369 commercial accommodation units, commercial tenancies, basement car parking, signage and associated works.
It was pitched at professionals and the international student market, but offered little parking with the expectation that residents would walk or ride a bike.
The change to a student-only model comes despite the disruption from the coronavirus pandemic on the international student market, particularly those from China.
While the One City Hill project in Civic West succumbed to the impact of COVID-19 on the student market, this project and another one proposed in Braddon appear to retain confidence in the sector’s long-term strength.
The proponent wants to greatly increase the number of units and beds, reconfigure the internal design to consolidate communal space, including removal of a rooftop area for safety reasons, and adjust the facade and balconies.
The building will now have 674 mainly single or twin-bed rooms, increasing the total number of beds from 602 to 733.
The previously separate amenities will be consolidated and additional communal areas created throughout the levels of the building, including a bigger space at Level 1 for a central meeting place for residents and the building occupants.
The DA says the revised communal spaces provide greater diversity and will be available to all residents compared to being previously segregated.
While the area of the space has decreased overall, the amenity for residents is considered to be comparable, it says.
The original DA said the building would include private dining areas, café/retail spaces, cinema and gaming areas, gymnasiums, library, study spaces, and lounge spaces.
Relocation of the substation and changes to waste management requirements since the original DA have resulted in changes to the basement layout, but the number of car parking spaces remains unchanged, although that was only seven, five of which will be used for a car-share scheme, and two for staff parking, as well as seven motor cycle parking spaces.
The number of bicycle spaces will almost triple to 300, from the original 110. The traffic report says this style of development in a city centre location typically attracts international students who do not own a car, so the building’s increased number of beds should not require more parking spaces.
A decrease in the number of commercial tenancies will also mean fewer service vehicles for deliveries.
The student accommodation model will be similar to build-to-rent. The original DA says residents will enter into an occupancy agreement with an accommodation provider rather than a residential lease with a landlord or property agent. The development will include an onsite team to manage leasing, day to day tenancy issues, building maintenance and management, and other services.
The site is home to a four-storey building that will need to be demolished.












