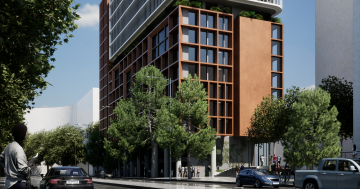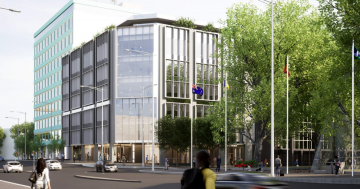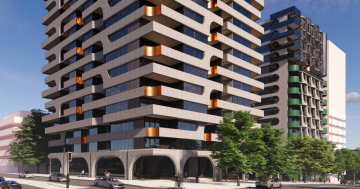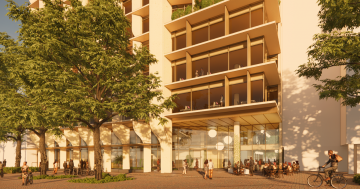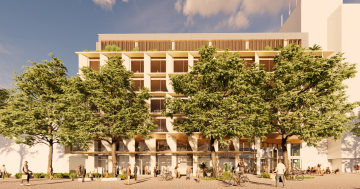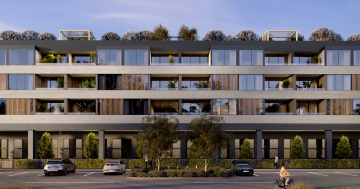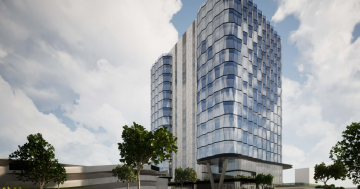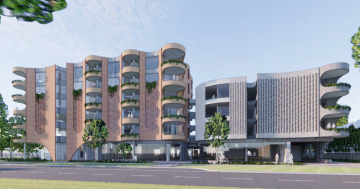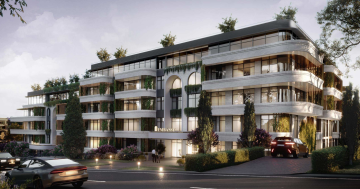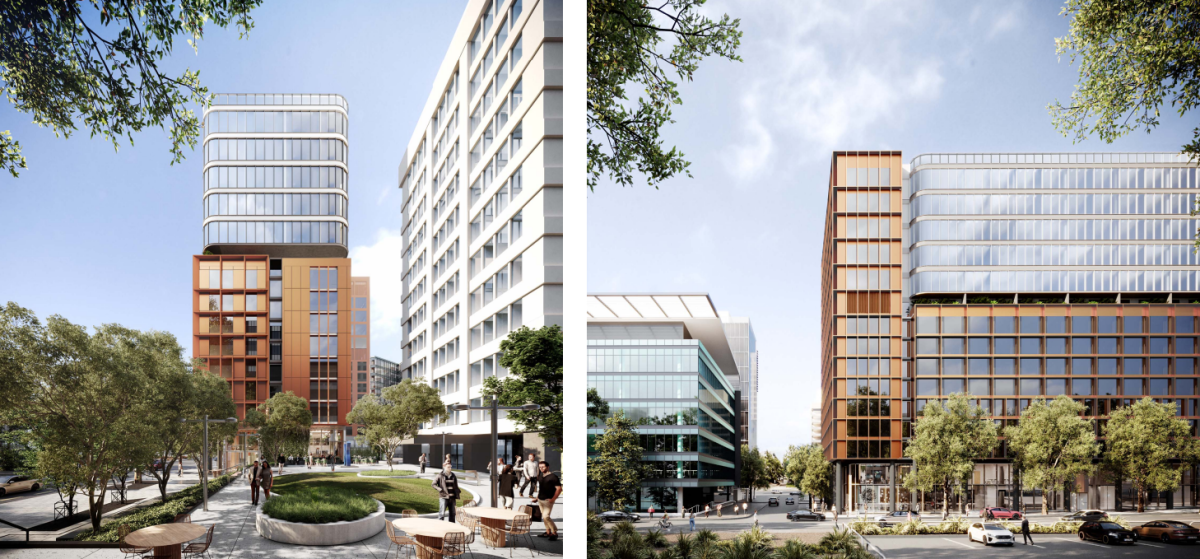
A view of the proposed city hotel and office development from Shakespeare Square, another from London Circuit looking down Farrell Place. Image: Cox Architecture.
The developer of a 15-storey mixed-use hotel and office complex in City West has rebuffed concerns about the size of the proposal in its development application now before the planning authority.
The National Capital Design Review Panel had questioned the height and bulk of the L-shaped proposal for a 230-room five-star hotel and 7000 sqm of office space on the corner of London Circuit and Farrell Place (Blocks 4 and 5 Section 5), on the coming light rail Stage 2 route to Commonwealth Park.
But HTI Group says in its response that the almost $72 million development will be a landmark building that will strengthen and frame the corner of the precinct, providing a new destination for locals, students, commuters and visitors to the city alike.
It says the proposal uses a number of architectural techniques and manipulation of the façade to reduce the visual bulk of the building.
The building’s upper floors will be stepped and cantilevered out over the immediately adjoining landscaped pedestrian plaza of Shakespeare Square.
HTI says a double-height colonnade on London Circuit and Farrell Place offers a generous gesture in the civic context and aims to introduce better permeability and transparency at a human scale, with the inclusion of multiple active uses along the ground floor and level 1 frontages, including a café, restaurant and bar.
“Through the continuation of the covered walkway and enhanced streetscape design around the corner, the proposal also provides improved pedestrian amenity and connectivity to and from the city, as well as the ANU,” HTI says.
Together, the colonnade and cantilevered floors are designed to provide protection from the weather to pedestrians.

A view of the proposed development looking along London Circuit.
Architecturally, the offices sit as an illuminated light box, floating above the hotel, suggesting transparency and weightlessness, HTI says.
The hotel will occupy levels 2 to 9, with the offices from levels 10 to 14, separated by a garden and plant floor.
HTI resurrected plans for the hotel after they were left on the back burner for about three years due to the COVID-19 pandemic and economic shutdown.
This fresh DA replaces one from 2019 for a 16-storey development and comes after HTI added Block 5 to the site.
The DA highlights the proposal’s public realm with the café and commercial access on London Circuit and the hotel reception and lobby on Farrell Place where there will be a setdown for guests.
Part of the building will encroach onto Shakespeare Square, already approved by a previous DA, where landscaped areas will need to be removed and reinstated.
The proposal also includes the removal and replacement of one tree on London Circuit and three trees along Farrell Place.
Three basement levels will provide 64 parking spaces, shy of the 97 required, but there will be three spaces on Farrell Place and 30 spaces in public car parks within 400 metres of the site, the DA’s traffic report says.
As well, 70 long-stay bike spaces will be available, with end-of-trip facilities, including lockers and showers, on the first basement level.
The proposal is expected to generate 14 additional vehicle trips per hour to/from the site.
A lease variation is proposed to consolidate the two blocks into a single entity that covers all of the proposed development and to increase the gross floor area.
Two commercial buildings will make way for the development.
Comments are open on the DA until 22 November.












