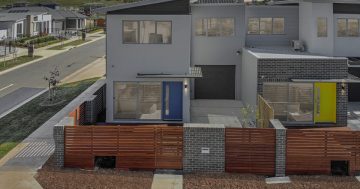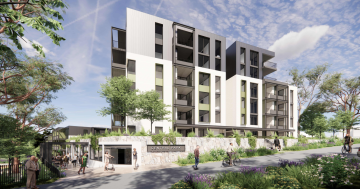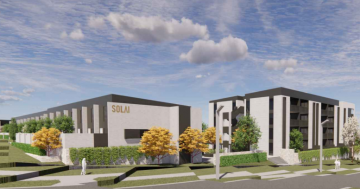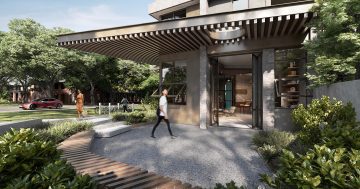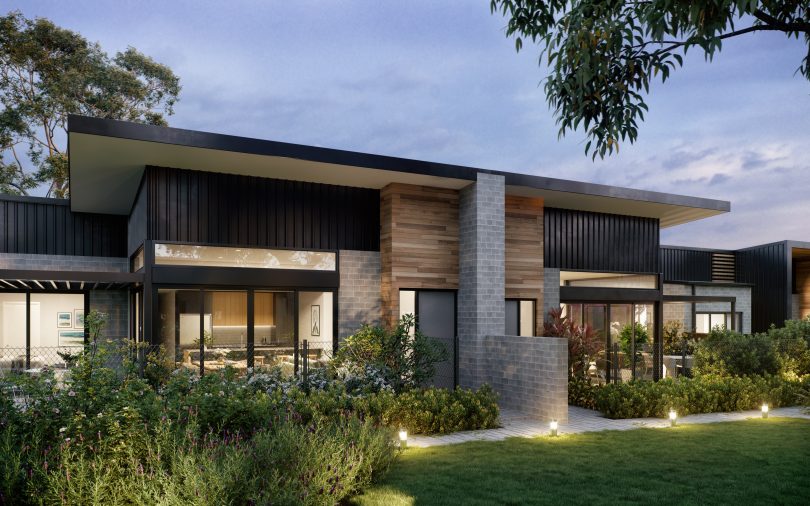
The Oakwood Residences display suite in Watson at dusk. Photos: McGrath Estate Agents.
Nikias Diamond has several projects on the go, but one has the team really excited. That’s Oakwood Residences in Watson.
This low-density community of only 33 well-appointed residences, single-level and dual-level, has an enviable location. Oakwood is closely connected to the energy and vibe of the inner North but is positioned at the foothills of serene and beautiful Mount Majura. The development is a true sanctuary with a meaningful connection with nature.
“Lots of developments say they’re unique and I get that,” says Jack Mason, development manager at Nikias Diamond. “This one excites us because there’s nothing else like it on the market. There’s currently a gap for single-level properties, with the most common new options for buyers being apartments or stand-alone houses. Oakwood fills that gap. It offers well-appointed, low-rise townhouses. These haven’t been well represented in Canberra for some time.”
Jack says that with this project, Nikias Diamond saw an opportunity to go back to the roots of what people are looking for in today’s market.
“They’re looking for solar passive design with a focus on orientation, double car accommodation and large, useable courtyards,” says Jack. “They’re also looking to live in an area with established surrounds.”
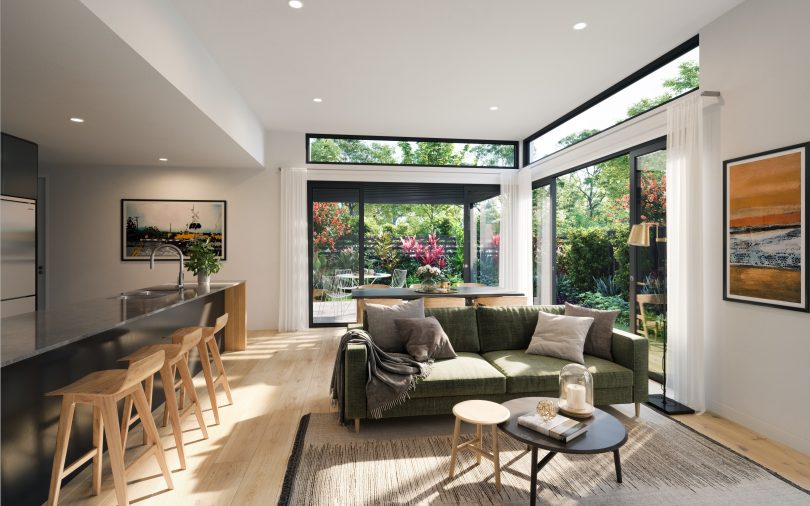
Oakwood Residences fills a market gap for single-level properties, well-appointed, low-rise townhouses that haven’t been well represented in Canberra for some time.
Nikias Diamond, a reputable, family-owned Canberra-based construction company has been developing in the ACT since the 1960s. It snapped up the approximate 9,000 square metre block in Watson to create a boutique development.
The development is already well into construction and on schedule, with completion due in May 2020. The display suite, now open, provides those buying off the plan with added confidence.
“We’ve already built and furnished a unit to specification and are using that as the display suite so people can experience the design, inclusions, colour schemes, brickwork and fencing,” says Jack. “This is about building confidence among buyers and allowing them to touch and feel the quality of the product. It’s taking the guessing game out of buying off the plan.”
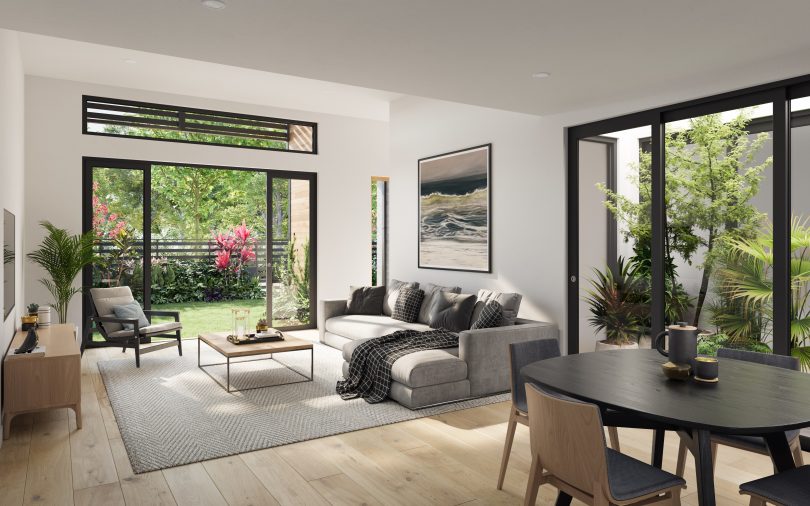
Oakwood Residences are designed to highlight natural light.
Most homes in Oakwood face North and some backyards are up to 150 square metres. Many homes have soaring 3.3-metre ceilings, highlight windows to capture even more light, and floor-to-ceiling glazing. Balancing form with functionality is key.
Sales agent at McGrath Estate Agents Jason Anasson says there’s no new stock in Canberra other than house and land packages that can match Oakwood Residences’offering.
“All units have a yard and there’s greenery everywhere you look,” says Jason. “The common area will be beautifully landscaped.”
Oakwood Watson has 14 three-bedroom homes and 19 two-bedroom homes. All three-bedroom and select two-bedroom offerings are single level and the remaining dual level. All have multiple living areas, quality fixtures and intelligent storage. Jason says the development appeals to a broad demographic, but especially to new families and downsizers who don’t want to compromise on location and want to live in the inner North.
The spacious and highly appointed kitchens are perfect gathering places for family and friends. These exceptionally well-appointed spaces feature island benchtops and walk-in pantries. Kitchens also feature quality Fisher & Paykel appliances and Clark tapware. They enjoy natural light and seamless integration to outdoor alfresco areas.
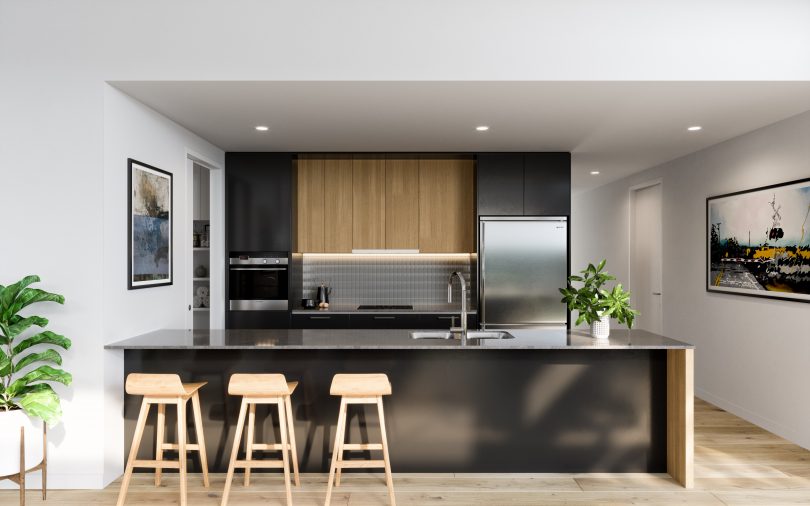
Kitchens are spacious and highly appointed-perfect gathering places for family and friends.
The master bedroom is expansive and complete with ensuite. Some homes include a guest powder room and full-size laundry.
The overall design of the development is modern but timeless.
Director and interior designer Sarah Welsh from The Mill Architecture and Design says the two colour schemes are easily adaptable to personal styles.
“Because of the location, we wanted to work with warm tones and features like timber floors which have a more luxurious feel,” says Sarah. “We loved the light that comes through the properties and wanted to highlight that with the colour scheme options, called ‘natural’ and charred, and other materials.
“We wanted a contemporary, classic style of development but a bit edgy,” says Sarah. “We found tiles that are on-trend and worked with those to heighten appeal.”
Other features include side-by-side two-car garages, energy efficiency and solar passive design.
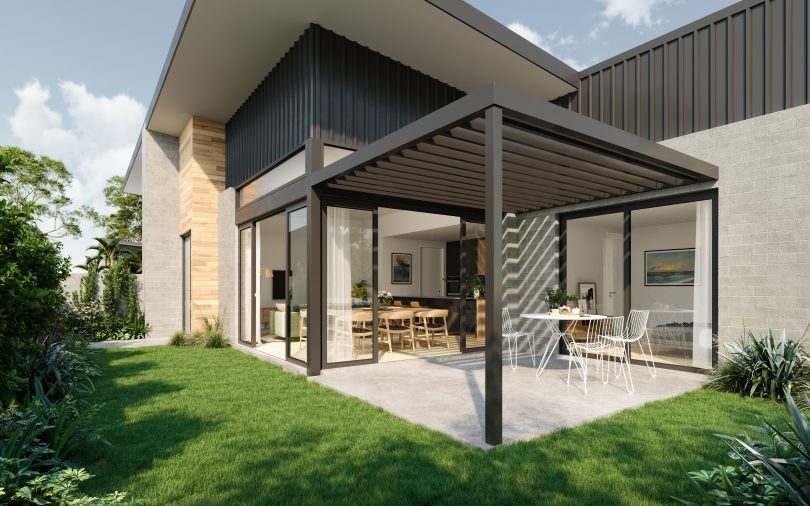
Outdoor alfresco areas allow homeowners to enjoy outdoor living.
Watson’s prime location is undeniable. Just minutes away are the thriving suburbs of Braddon, Turner, O’Connor and Dickson, packed with cafes, restaurants, bars, shopping and every amenity imaginable, including the Marketplace.
Majura Primary, Dickson College, Lyneham High and the Australian National University are nearby, and there’s easy access to light rail.
Developer Nikias Diamond works at the forefront of innovative design and construction, approaching each project with an eye for detail, the highest standards of workmanship and a drive to deliver.
Oakwood Watson’s display street is now open at Shewcroft Street, Watson. Visit: www.oakwoodwatson.com.au or call Jason Anasson, sales agent, McGrath Estate Agents on 6123 8000 or 0423 821 138.
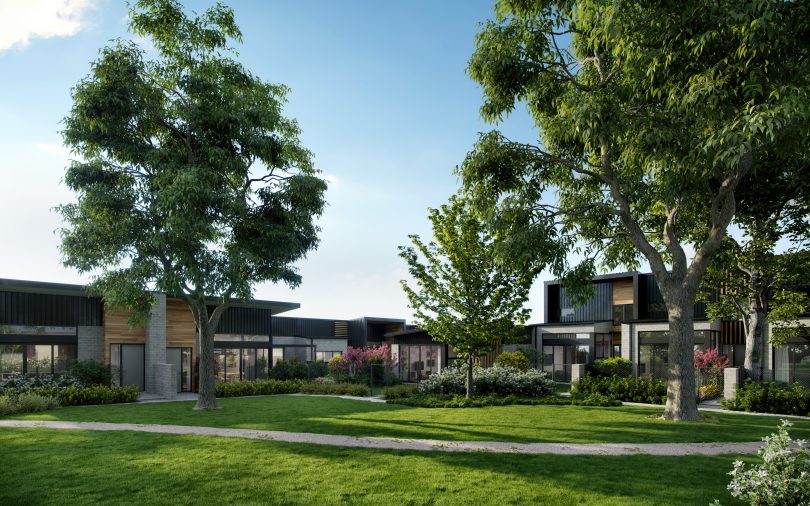
The Oakwood development is a true sanctuary with a meaningful connection with nature.












