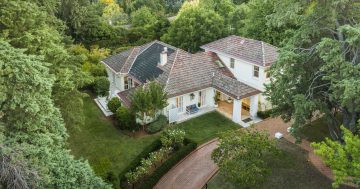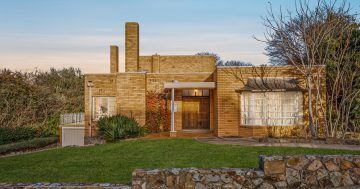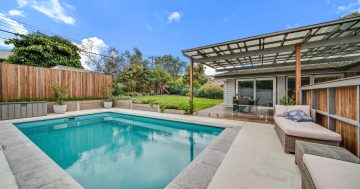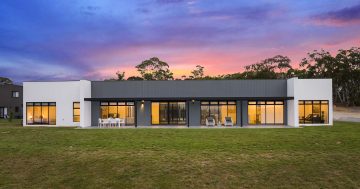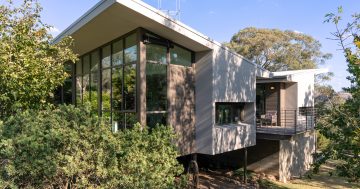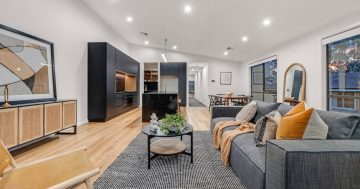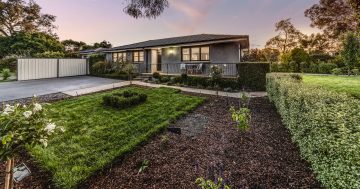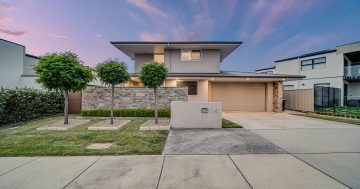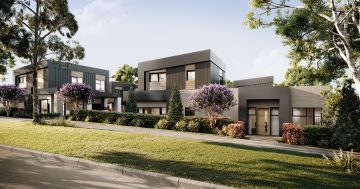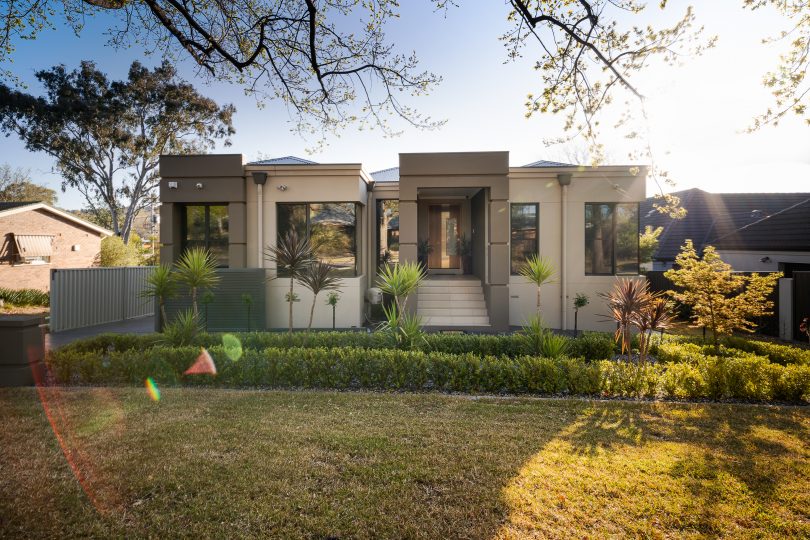
68 Jansz Crescent, Griffith is perfectly positioned on one of the most beautiful streets in Canberra. Photos: Ray White Canberra.
Simply breathtaking. These are the only two words that describe the magnificent property just released for sale in one of Canberra’s most coveted suburbs.
Exclusively set on a 933 square metre flat block, 68 Jansz Crescent in Griffith is a residence like no other.
“As you step inside the grand entrance you’ll be mesmerised by the elegance, distinctive design and attention to detail,” says Vince Pinneri, sales consultant at Ray White Canberra. “This custom-designed home encapsulates luxury at its finest.
“This four-bedroom, modern residence is perfectly positioned on one of the most beautiful streets in Canberra,” says Vince. “It features dozens of attractive architectural elements and exceptional quality finishings.”
This one-of-a-kind home features high ceilings, downlights throughout, zoned crystal lighting, top-end Italian slate tiles, hardwood spotted gum flooring, zoned in-slab heating, large floor-to-ceiling windows and other finishes that speak to the property’s luxury.

Simply breathtaking. These are the only two words that describe this Griffith property.
The open-concept, custom kitchen is as beautiful as every other space in the home. No expense has been spared with stunning Caesar stone benchtops and quality appliances adding to its attraction.
“This space is the heart of the home and an entertainer’s delight,” says Vince.
The kitchen features two Miele self-cleaning ovens, a Miele induction cooktop, a five-burner gas cooktop and oven, a commercial rangehood and an Asko dishwasher. A massive open-concept bench is placed perfectly in the centre of this special space, around which family and friends will gather for hours. Storage is no issue with an enormous walk-in pantry and plenty of cupboards. A wrap-around balcony extends off the kitchen.
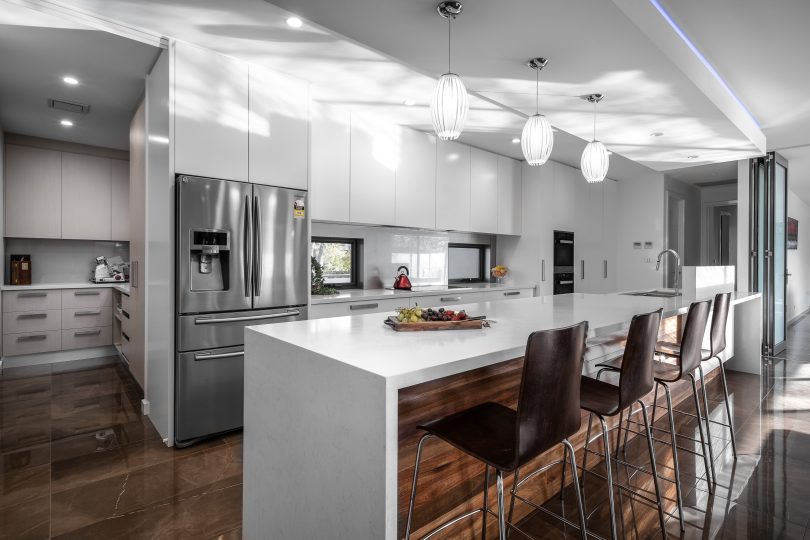
No expense has been spared with the design, fit-out and appliances for this magnificent kitchen.
A formal dining area, which easily seats 10, has its own sink and integrated dishwasher. This area faces double-width, triple-stacking doors leading onto a large, covered and tiled alfresco entertaining area.
All living areas (318 m²) are bright, airy and designed for full enjoyment. A special sunken formal lounge features a contemporary fireplace, a welcome addition during Canberra’s cool weather.
The grand master suite has a large corner window, a sliding patio door leading out to a private deck and separate feature windows. It’s a sun-drenched space overlooking landscaped gardens. It offers a substantial two-way walk-through robe and a Vogue-style, oversized ensuite with floor-to-ceiling tiles, a wall-to-wall, semi-frameless shower and wall hung vanity.
Three remaining bedrooms are all oversized, private, luxury spaces. Large feature windows let natural light in. All bedrooms enjoy hardwood spotted gum flooring and mirrored built-in robes.
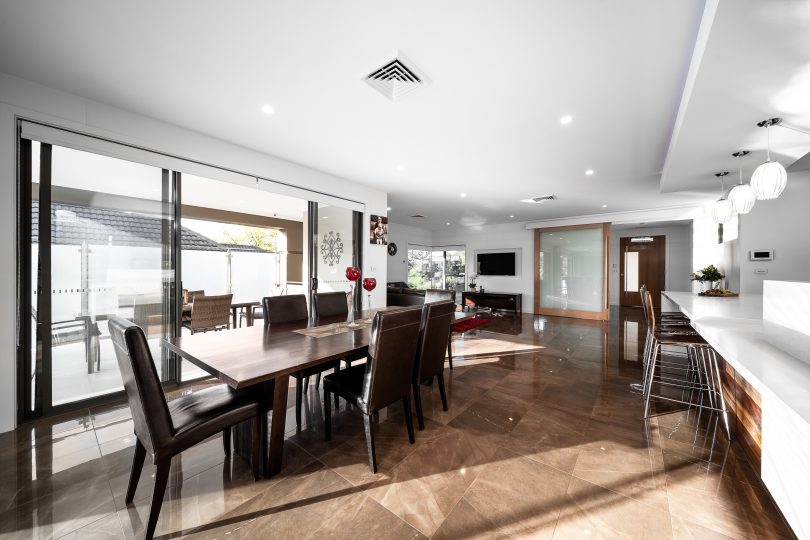
The formal dining area of this prestigious home seats 10.
This home’s contemporary-designed main bathroom includes stylish floor-to-ceiling tiles, a frameless shower, freestanding contemporary bathtub and stylish vanity.
A unique, detached multi-purpose room has its own enclosed woodfire pizza oven and is another attractive area for entertaining. An underground cellar complete with cool room adds to the home’s storage.
The street appeal of 68 Jansz Crescent is second to none. Professional landscaping includes dormant grass and automatic sprinklers for low maintenance. The property also has an automatic side gate, a three-car garage (94 m²) with additional storage, a linen closet and a separate toilet.
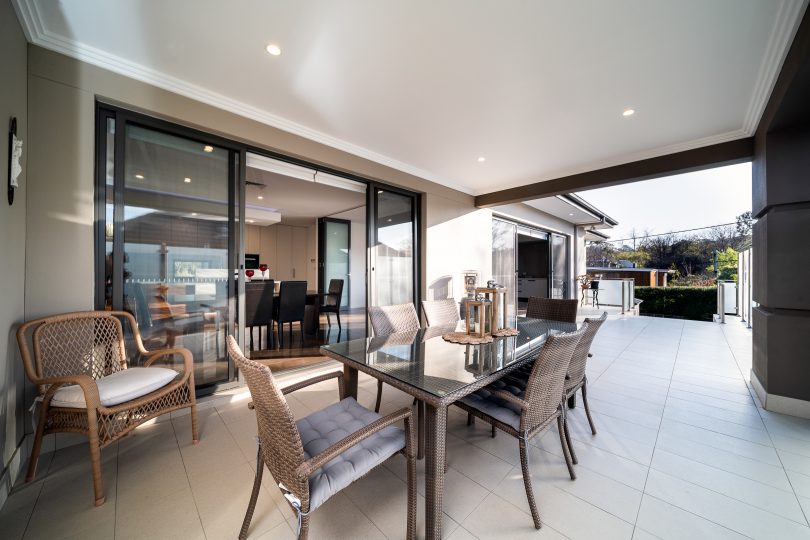
68 Jansz Crescent offers several al fresco dining and entertaining areas.
This home offers ducted reverse cycle heating and cooling throughout and a quality Rheem hot water system. The home has an EER rating of 3.5.
The location of this prestige property can’t be beaten. It’s within walking distance of Manuka, close to Red Hill shops, a short drive to old Kingston and the Kingston Foreshore, near schools and many other amenities.
“With uncompromising quality, this home has been thoughtfully designed and finished to the highest of standards,” says Vince. “It’s the type of property that is highly sought after but rarely found – a truly exceptional opportunity.”
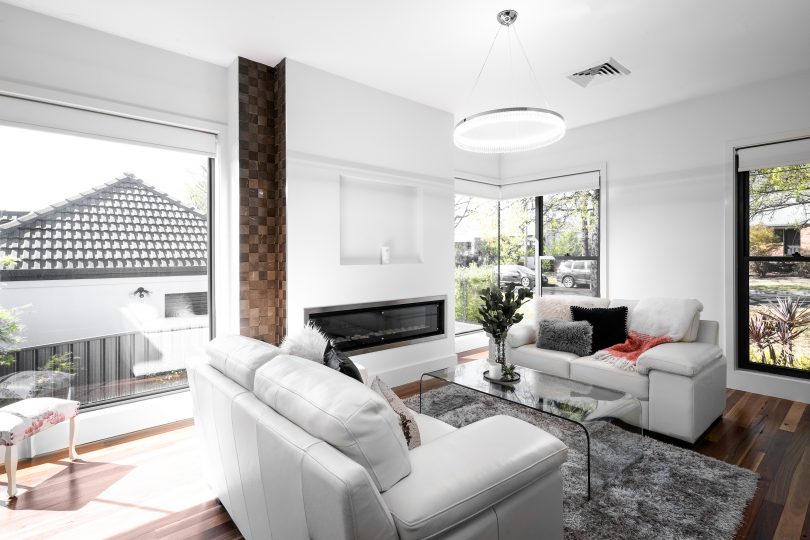
A special sunken formal lounge features a contemporary fireplace. Image provided by Ray White Canberra.
For more information and for open house dates and times, contact Vince Pinneri, sales consultant, Ray White Canberra, on 0408 894 732 or vince.pinneri@raywhite.com.












