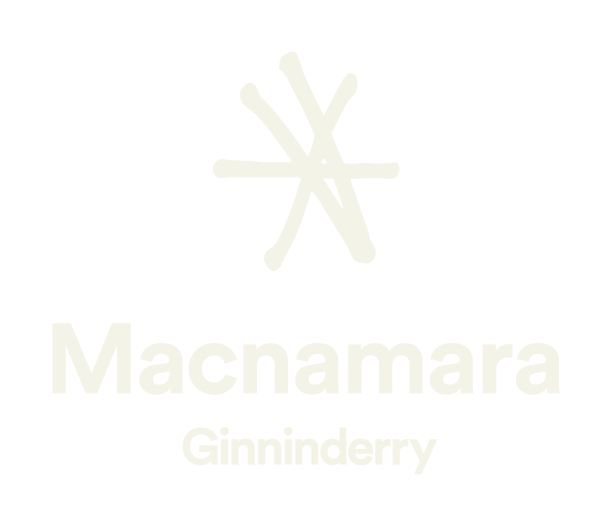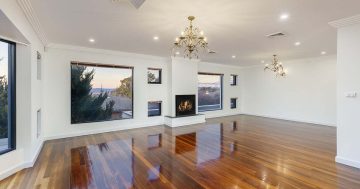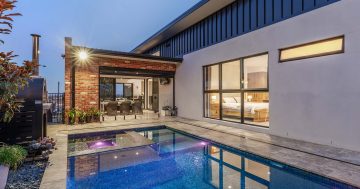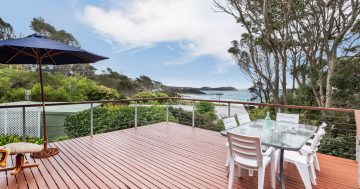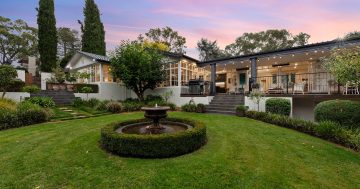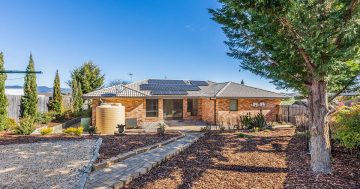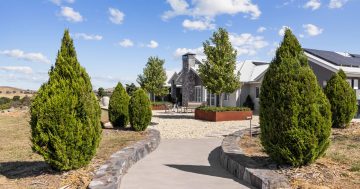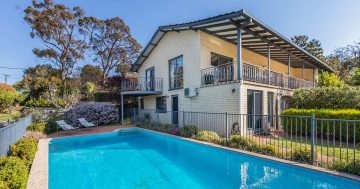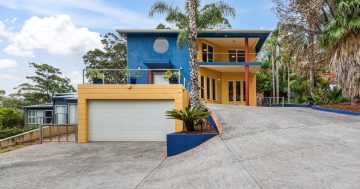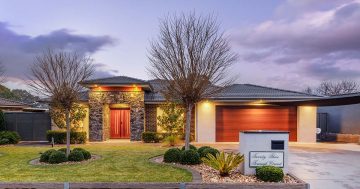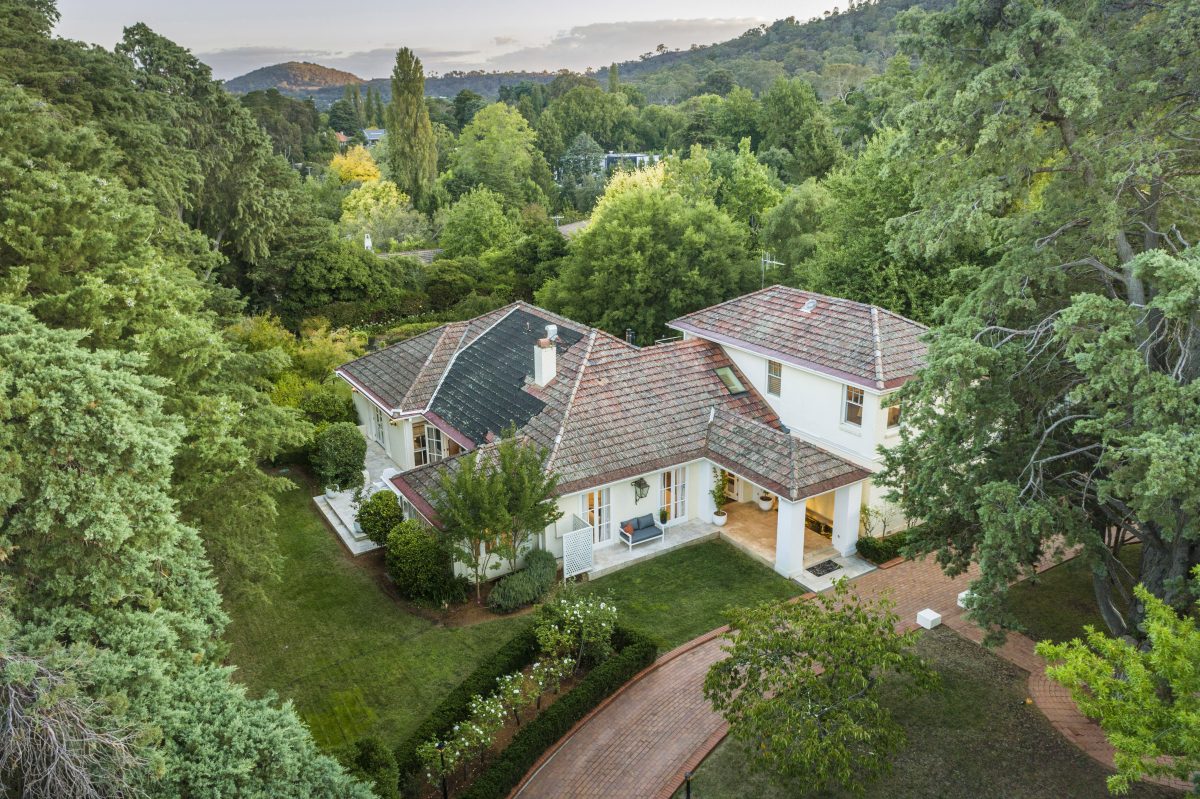
This estate-like home is conveniently located in ultra-accessible Red Hill. Photo: Luton.
This renovated 1927 home on a stately 3400 square metre block offers country estate-like living in the heart of Canberra.
The Red Hill property has outgrown its humble 20th-century origins and evolved into a two-storey family home while retaining an established wrap-around garden.
Luton licensed agent Sophie Luton jokes prospective owners might consider buying GPS units to keep track of their children.
“Almost three-and-a-half thousand square metre properties in a sought-after part of Canberra just don’t come up often,” she says.
“It feels like you’re in an estate in Bowral or somewhere similar because of how much garden surrounds the property.
“It’s a retreat in the middle of Canberra.”
The home is within walking distance of the parliamentary triangle, Manuka Village, schools and walking trails.
Visitors take in views of towering trees and manicured lawns after they drive through the gates and travel on foot through an extended entry porch.
Outdoor living highlights include a fish pond, a fully tiled and solar-heated pool, a gazebo with a built-in kitchen, a fire pit and numerous entertaining spaces.
Sophie says high ceilings and an assortment of mostly double-glazed windows ensure the garden views don’t end once inside.
“When you walk in the front door, your eye travels straight down the corridor and out into the garden,” she says.
“The home is full of light and greenery, and every room has a garden view and a tranquil oasis feel.
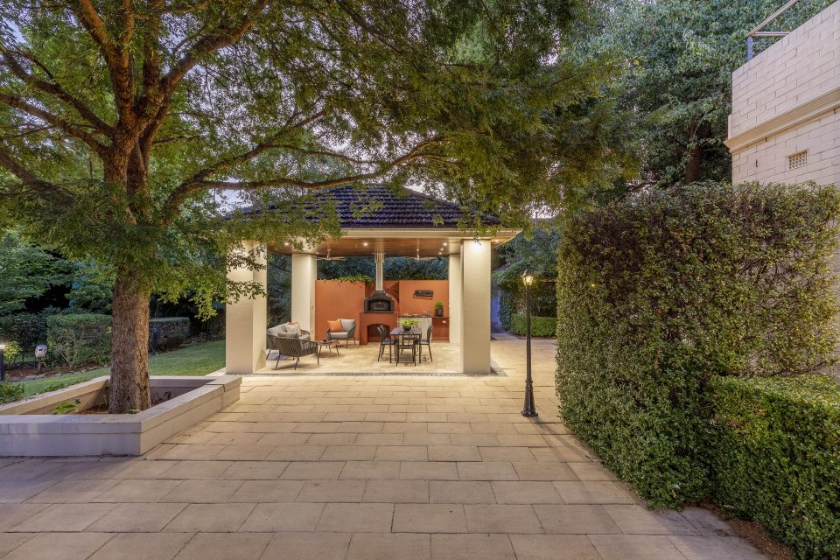
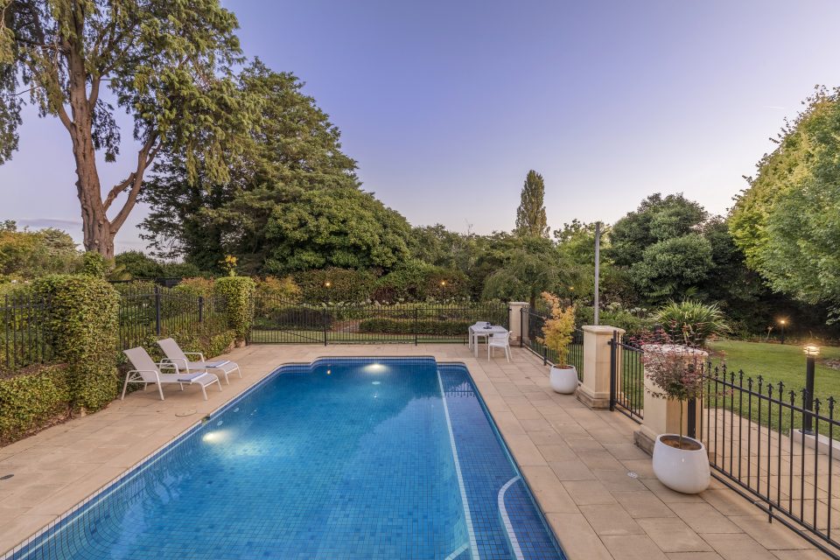
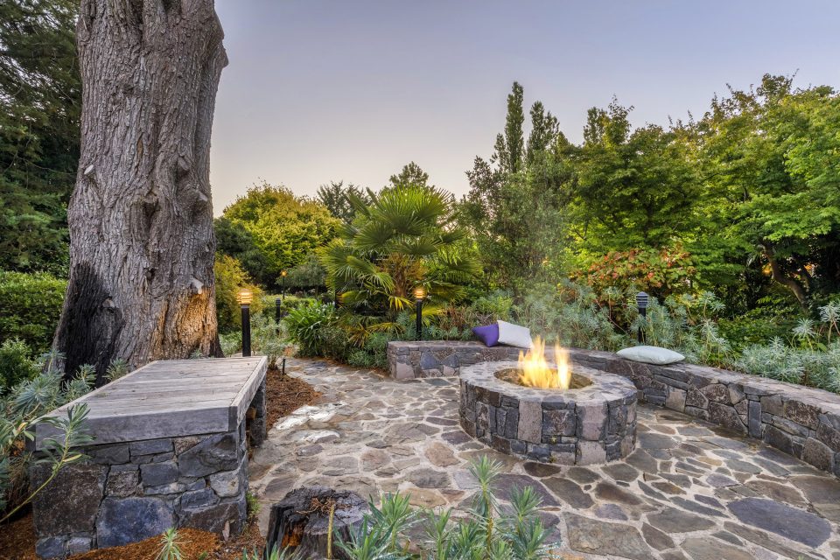

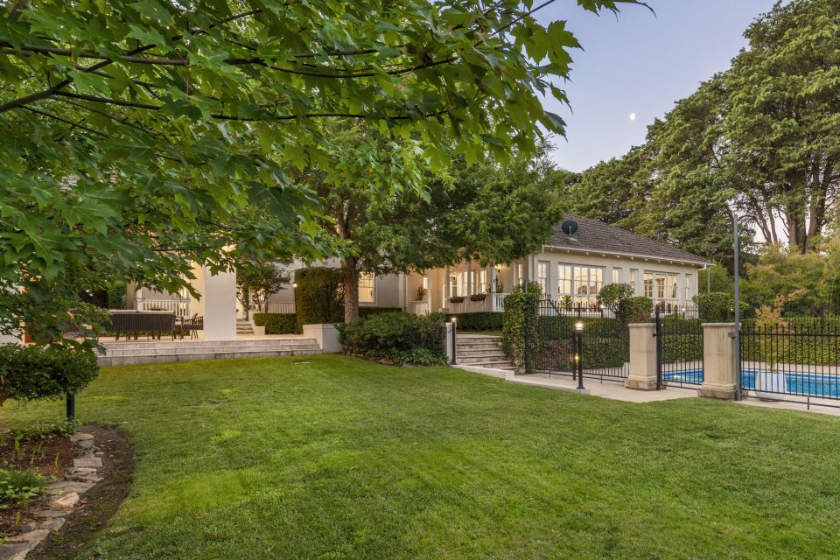
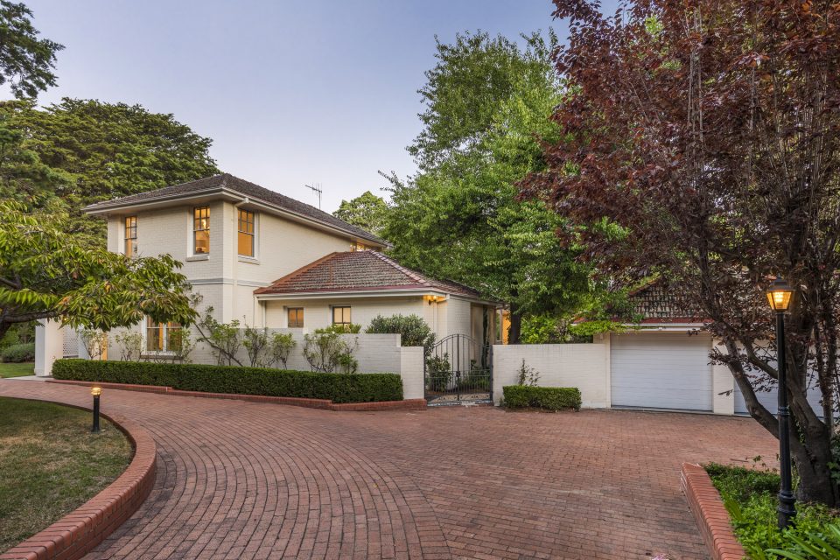
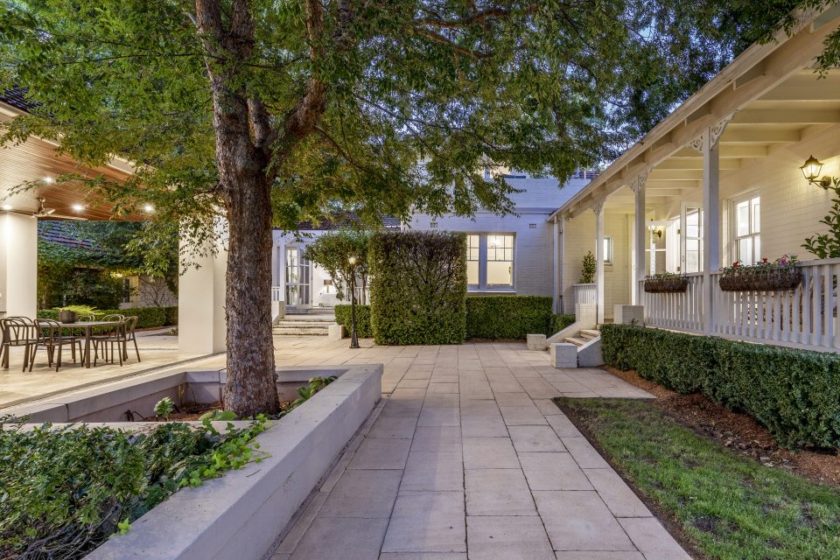
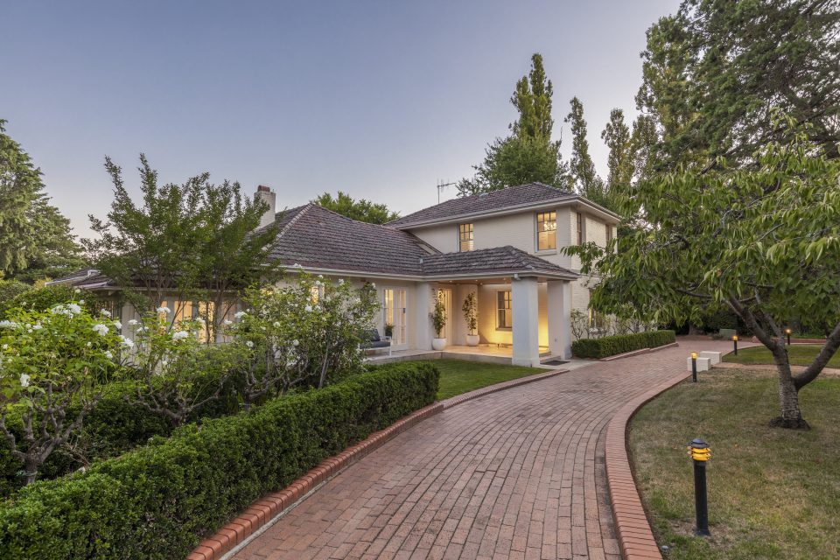
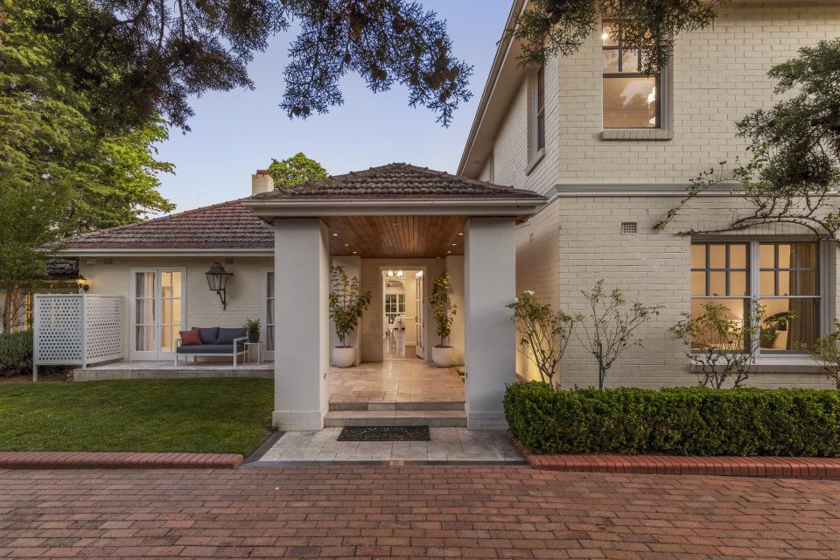
The front of the house features dedicated lounge and dining rooms, while the rear features two more flexible living areas.
The far-side rooms include a rumpus with built-in cabinetry and an open-plan meals and family room with garden access.
In the centre of the home is a kitchen with a granite island benchtop, stainless steel appliances, a breakfast bar and a walk-in pantry.
These rooms all have windows and glass-panelled doors opening into the numerous outdoor entertaining spaces.
Also downstairs is a study with a built-in fireplace and cabinetry, and a second bathroom with in-floor heating and pool access.
The master suite boasts a private garden deck, walk-through-robe and an ensuite with floor-to-ceiling tiles and in-floor heating.
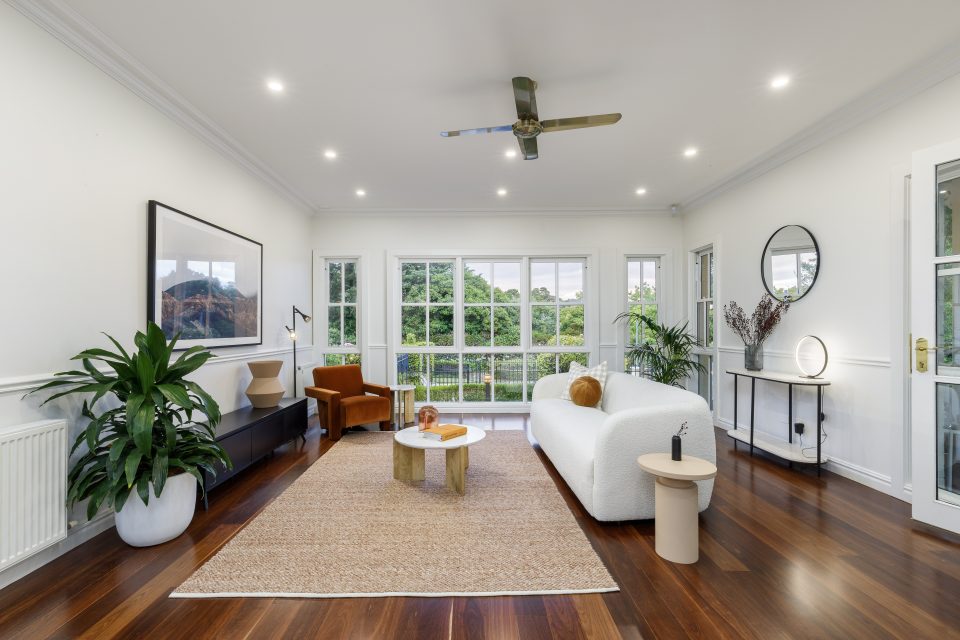
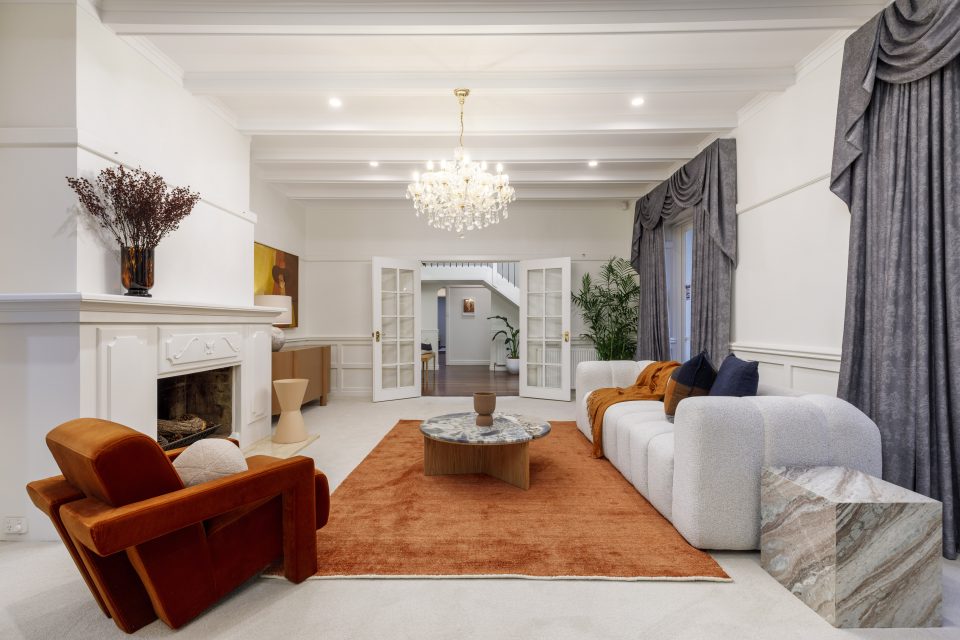

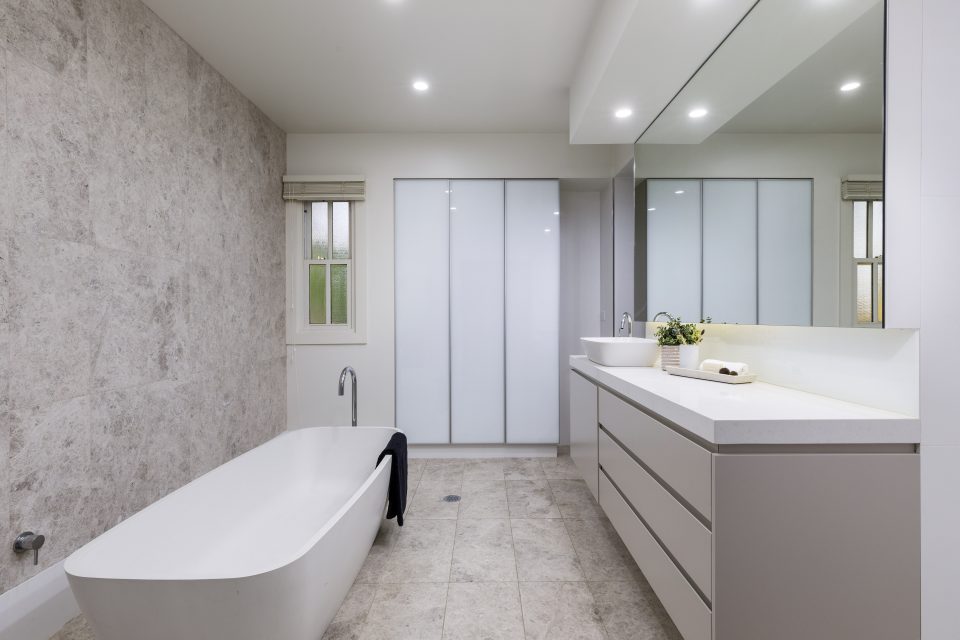
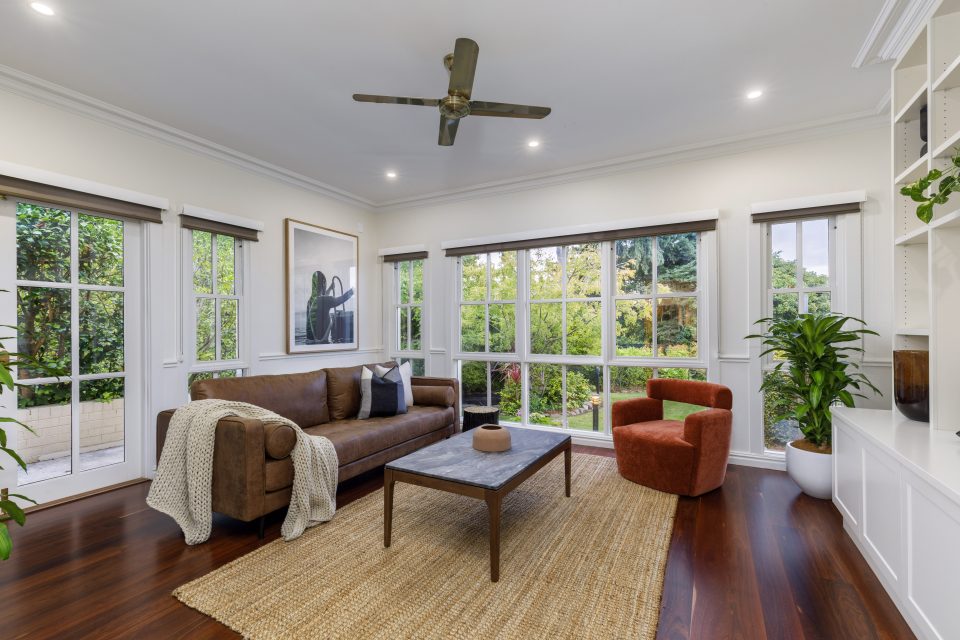



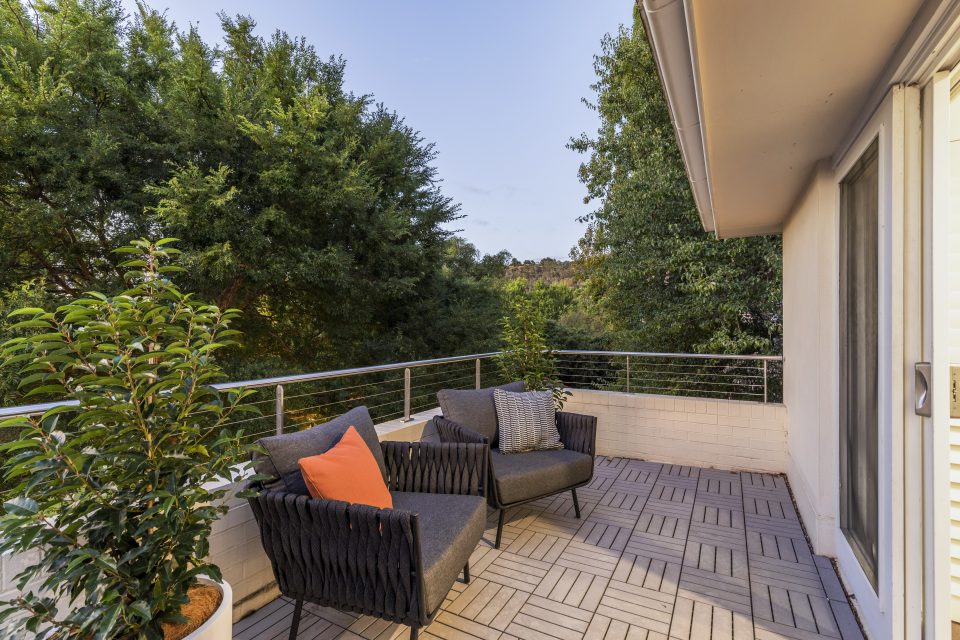
The other downstairs bedroom is conveniently positioned next to a second bathroom, also featuring floor-to-ceiling tiles.
“Downstairs is double brick construction, so when it’s a hot day, it stays a beautiful temperature inside,” Sophie says.
Ducted reverse-cycle heating and cooling and hydronic heating offer an extra boost on the hottest or coldest days.
The home’s third and fourth bedrooms are upstairs, alongside a third bathroom, complete with floor-to-ceiling tiles.
All but one of the home’s bedrooms feature master-suite-style walk-in robes, with the other having a built-in robe and sun deck.
“It’s one of those properties that all of us dream of one day having as a family home,” Sophie says.
The property at 4 Moresby Street goes to auction on Saturday, 1 April, at 11 am. Call Sophie Luton on 0410 750 413 or Richard Luton on 0418 697 844 to find out more, and be sure to check out all the latest listings on Zango.
