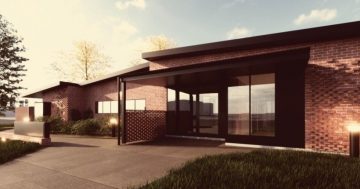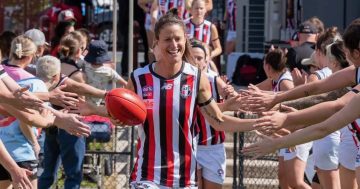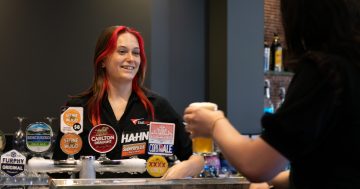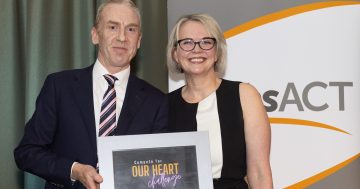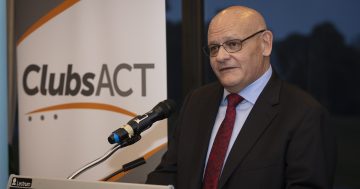
Ainslie Group CEO Simon Patterson: “We’re custodians of this great club, and we’re looking at what we can do to remain sustainable for the next 100 years.” Photo: Ian Bushnell.
The Ainslie Group is preparing to bounce the ball on its long-term plans to redevelop its land around the inner north football oval. An application to vary the Territory Plan is expected by the end of the year.
A master plan developed for the 55,000 square metre site by SPACELAB shows 180 to 200 dwellings across apartments and townhouses for ageing in place, a new relocated social club with an outlook to the oval from behind the goalposts, a hotel and serviced apartments, possibly above the social club, and opportunities for allied health facilities.
The five to 10-year development plan would be undertaken in three stages – lower density terraces on the Limestone and Wakefield Avenues corner section, followed by the social club and then more terraces lining the oval and age-in-place apartments behind.
Parking would include a mix of underground, at grade and multi-storey spaces, although there would probably be fewer needed than what is on offer at present.
The maximum building height would be the same as the nearby five-storey Goodwin Village aged care facility, although much of the development would be two to three storeys.
The club has been working on redevelopment plans for more than two years, has been talking to the community for 18 months and is now conducting public consultation on its Territory Plan Variation application.
It already has a development application submitted for a child care centre, which it hopes to have completed by the end of 2023 and leased.*

The master plan showing the stages of development. Image: SPACELAB
Ainslie Group CEO Simon Patterson said the Ainslie Football Club would celebrate its centenary in 2027 and the board of the separate Ainslie Football and Social Club wanted to ensure the financial sustainability of both into the future, as traditional sources of revenue such as poker machines dry up and costs continue to rise.
“The board has looked at the sustainability of the club for the next 100 years. We’re custodians of this great club, and we’re looking at what we can do to remain sustainable for the next 100 years,” Mr Patterson said.
He said the aim was to better utilise land that was taken up mainly by car parks, secure the future of the centrepiece Alan Ray Oval and create a development that would provide new revenue streams, much-needed diverse housing and be sympathetic to the suburb’s environment and heritage, including protecting high-value trees.
The master plan had weighted development on the Limestone and Wakefield Avenue side of the site, away from residents in Angas Street, and traffic was planned to be directed to Wakefield Avenue.
The club fully owned the land and there were no concessional leases involved, but a Territory Plan Variation would be required for the community zoned part of it and then a change to that block’s Crown lease to allow development.
He said the residential components would be a mix of build-to-rent and owner-occupied housing.
“To ensure that we have a recurring sustainable revenue stream, we would have a certain amount of apartments and townhouses under that [build to rent] method but to ensure that we can continue to develop and progress the plan we would have to sell some,” he said.
“We want to maintain flexibility because the market today might be very different to the market in five and 10 years’ time.”
But the club realised the appetite for sensible infill development in the inner north, and being only one block back from the Northbourne corridor, the site was appropriate for that use.
“It would allow residents who currently live in Ainslie who may not want their three, four, five-bedroom houses on an 800 square metre block in the future to remain in the suburb in a smaller, low-density ageing-in-place housing,” Mr Patterson said.
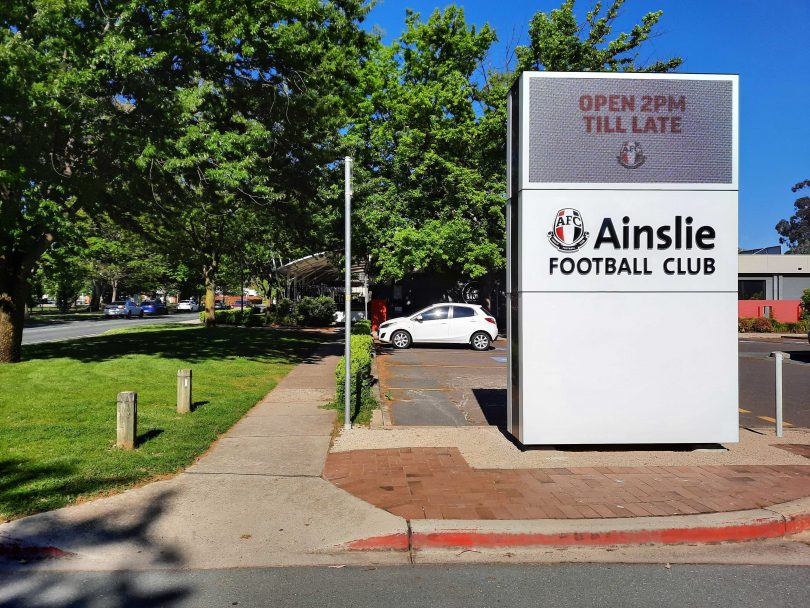
The Ainslie Football and Social Club would be moved so it could overlook the oval. Photo: Ian Bushnell.
He said the new social club would likely be a more agile, smaller boutique affair.
The plot ratio was under 50 per cent and while there could be more development on the site, Mr Patterson said it needed to be in harmony with the oval and fit in with the landscape so it didn’t look as if it were dumped there.
The project will be as environmentally sustainable as possible and include water harvesting.
While the oval is enclosed, Mr Patterson said the club was open to providing access to the community when it was not in use, saying clubs in Melbourne and Western Australia operated successfully this way.
Mr Patterson said the project was in its infancy and any development would be years away, but the club wanted to be upfront and work with the community.
He said the master plan was a concept at this stage and could easily change in response to community and government feedback.
But with oval maintenance costs of about $500,000 a year and rising and a changed trading environment, Mr Patterson said the club had to look at other ways to pay its bills and remain viable for its community.
The Ainslie Group has 43,000 members across its Ainslie club and the Gungahlin Lakes Golf Club.
* It was originally reported that the DA for the child care centre had been approved but that it is some months away.













