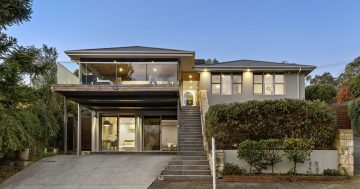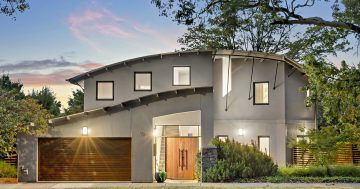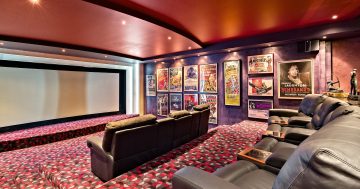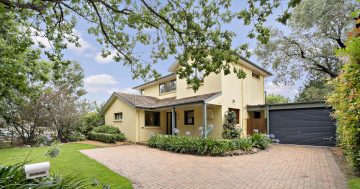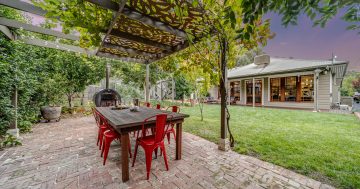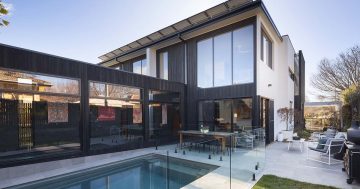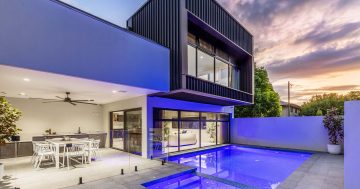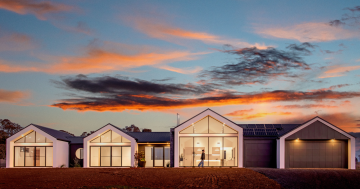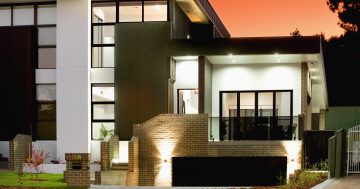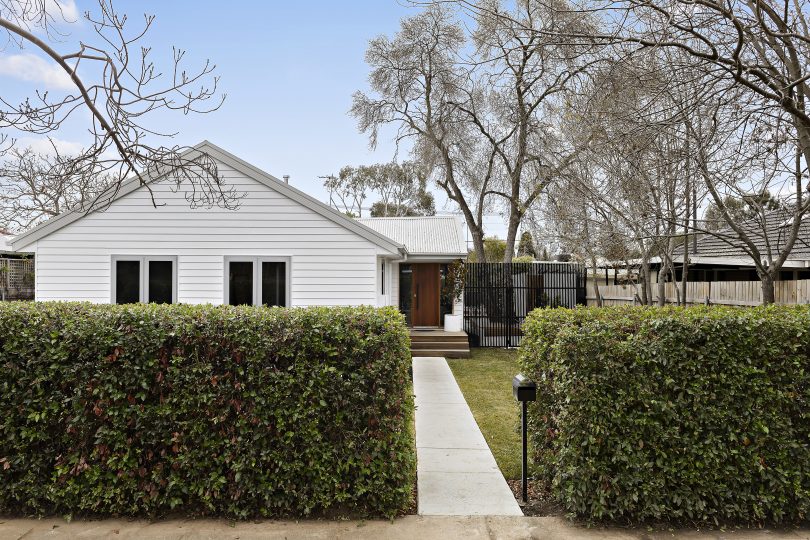
11 Piper Street in Ainslie is possibly the most perfect home on the market. Photos: Supplied.
The four-bedroom, two-bathroom home at 11 Piper Street in Ainslie reveals itself slowly, step by step.
Stunning 1950's home reimagined into a modern family masterpiece
This week's Zango exclusive property preview comes to you from a four-bedroom home in Ainslie that oozes history, heritage and character. Cam Sullings is with Stephen Bunday from LJ Hooker Dickson to have a look around the inviting, extensively renovated home that its new owner will love coming home to every single day.
Posted by The RiotACT on Wednesday, July 8, 2020
Down the garden path, just before the front door, the fence reveals a peek at the perfectly landscaped yard, and beyond into the alfresco dining area if the gate is open. Enter the front door and the spacious, beautifully renovated living room opens up, revealing a light, fresh decor, with floating oak floors, double-glazed windows, and a peaceful, quiet space where every detail, from paint to light fixtures are synchronised with the external features of the home.
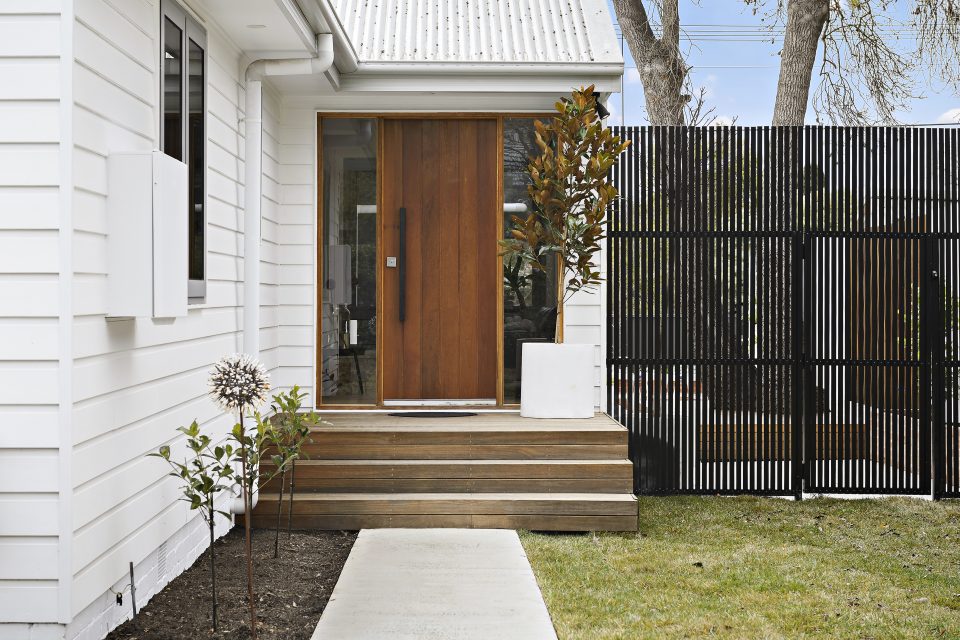
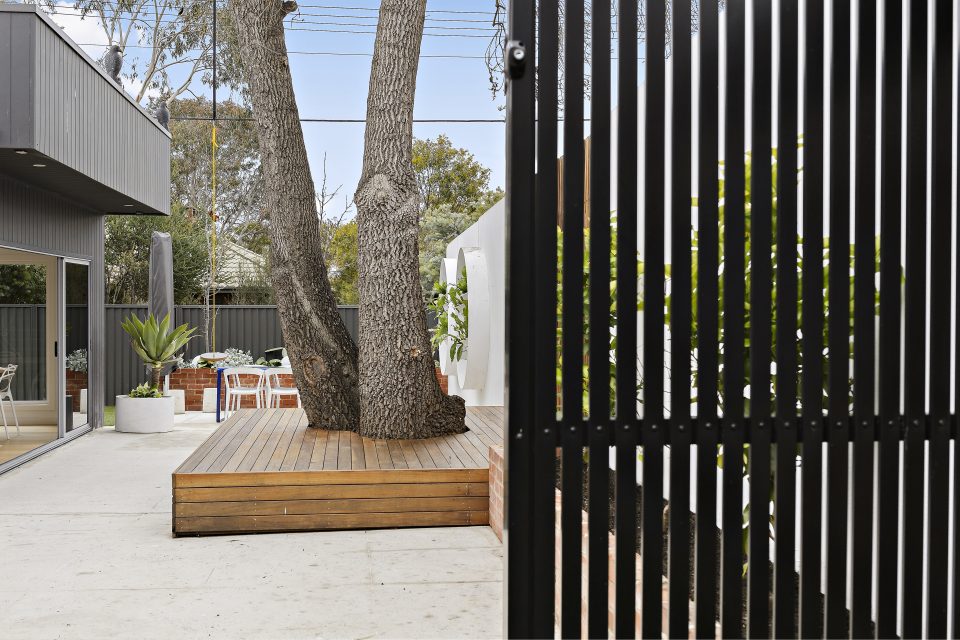
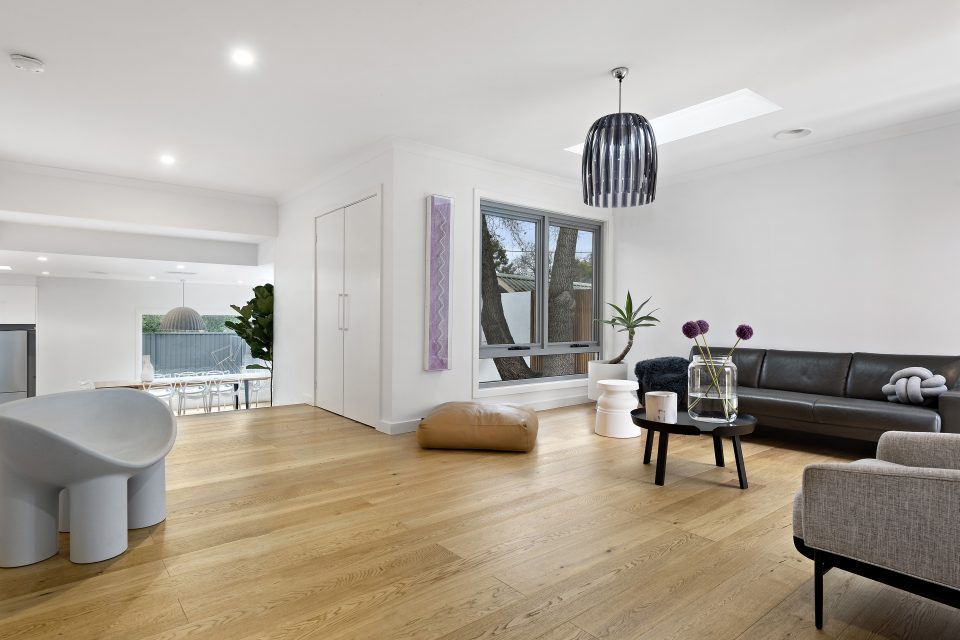
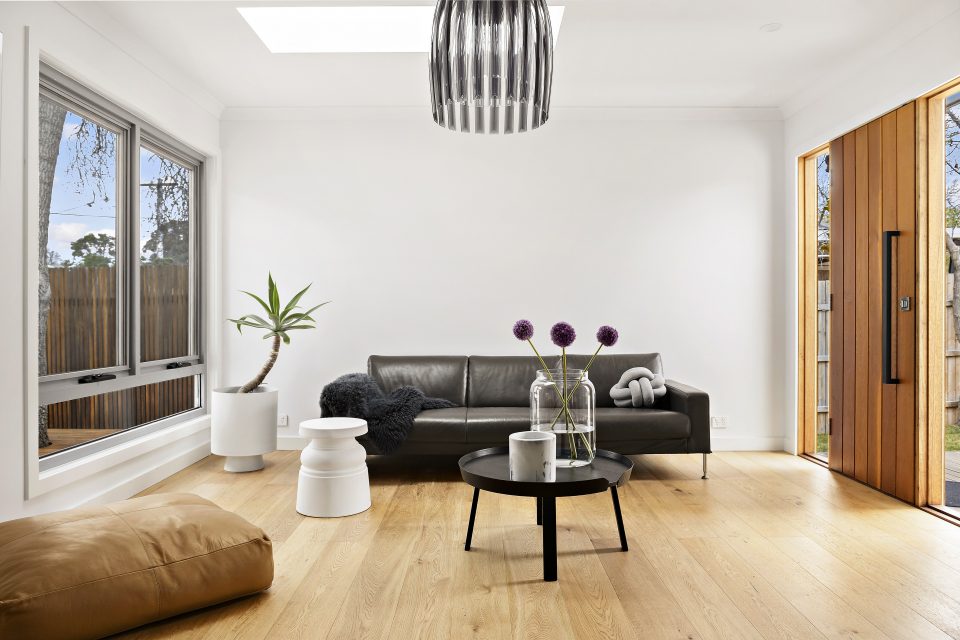
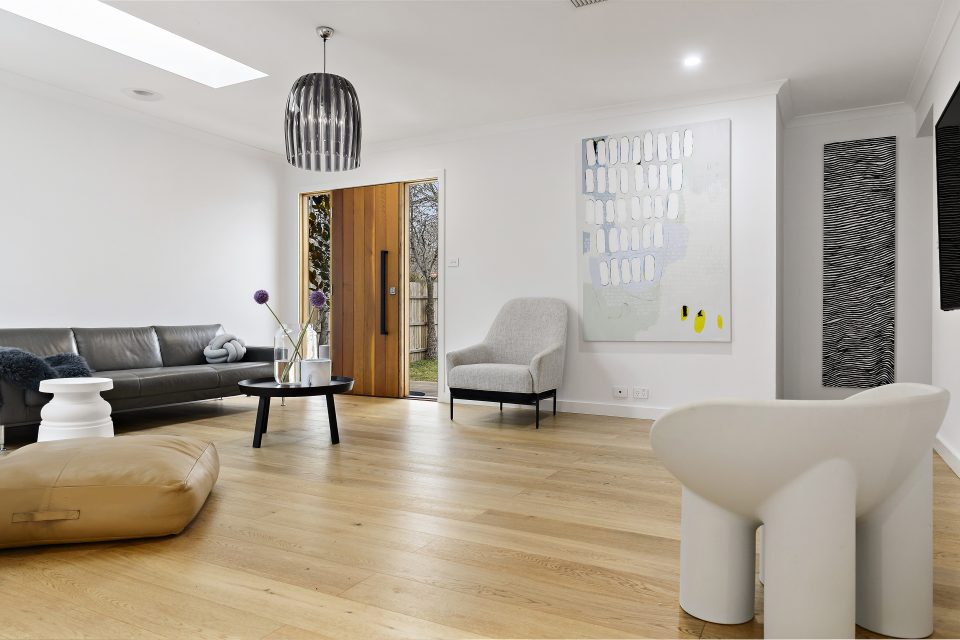
From the living room, the home opens further to a split-level extension, with an open plan kitchen-dining and family room. From here, the home really opens out, giving a sense of light and space and a spectacular reveal of the architectural extension and external alfresco dining area, and the landscaped yard.
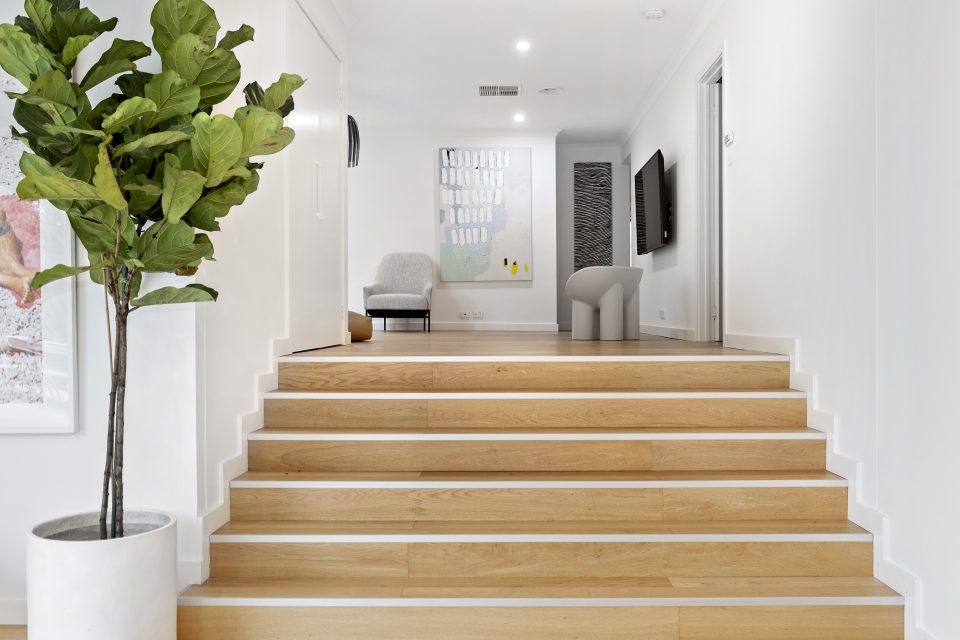
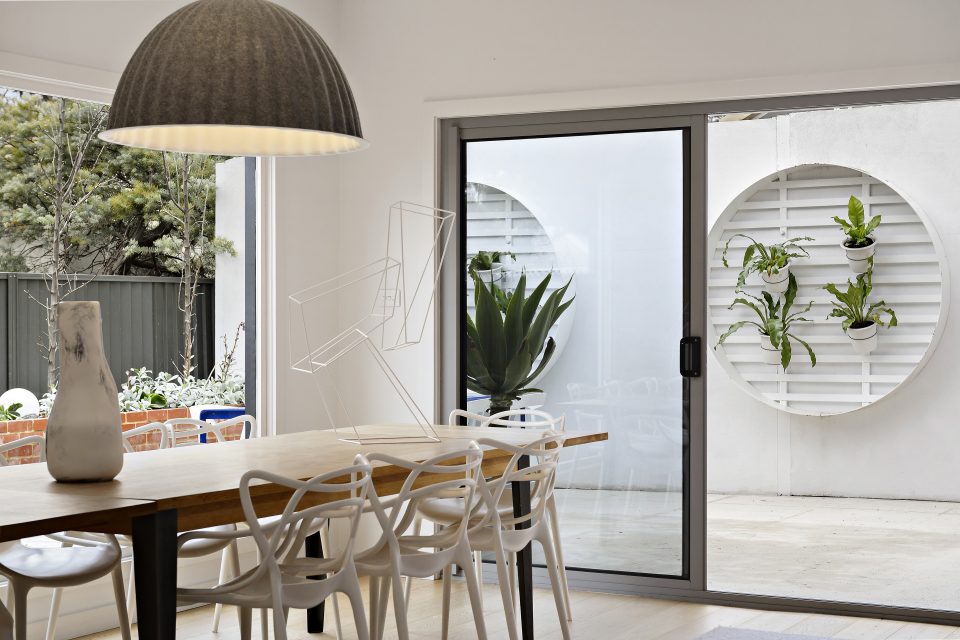


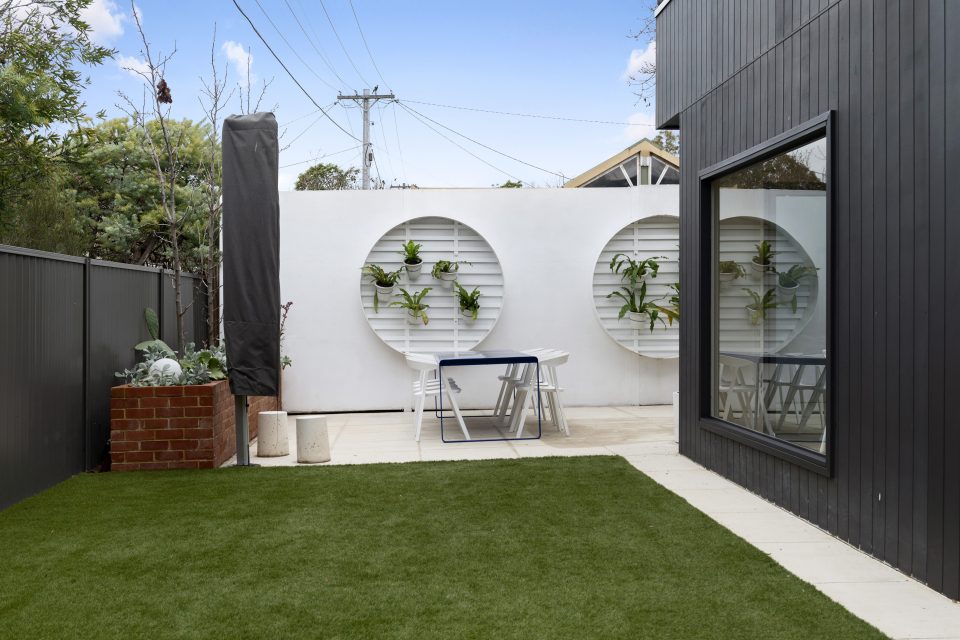
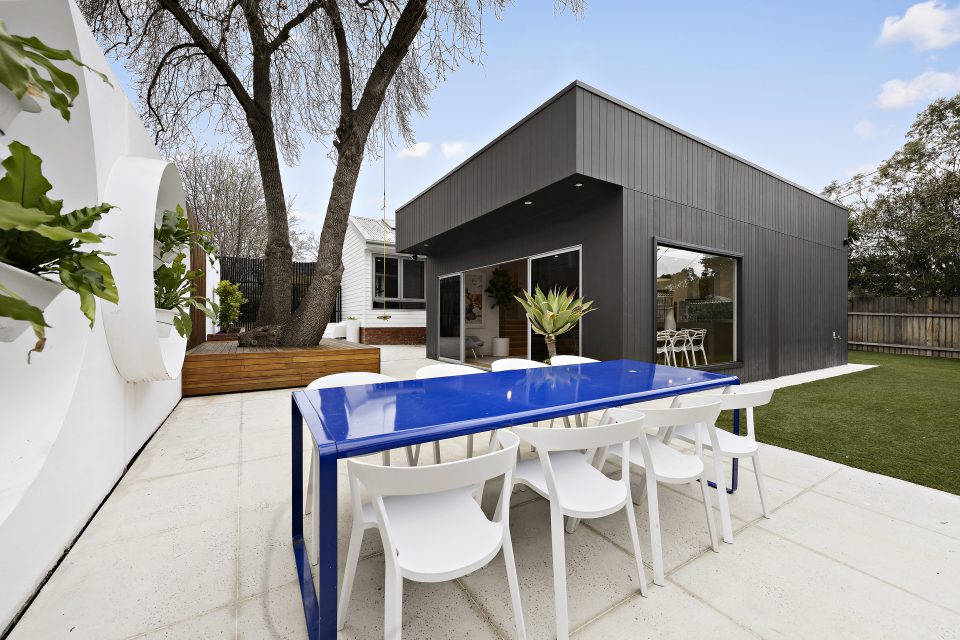
The facade of the extension is Scyon (concrete) cladding with a Colourbond roof. The home was built in the 1950s and stylishly renovated and architecturally extended in 2016. White walls enclose the paved alfresco dining area, and cool grass and an established tree break up the garden into distinct zones for dining, playing and sitting under the tree with friends and family on a summer’s evening.
The main bedroom suite has a walk-in robe, and a beautifully designed ensuite. Both the master ensuite and the family bathroom have full-height tiling and floating wall vanities.
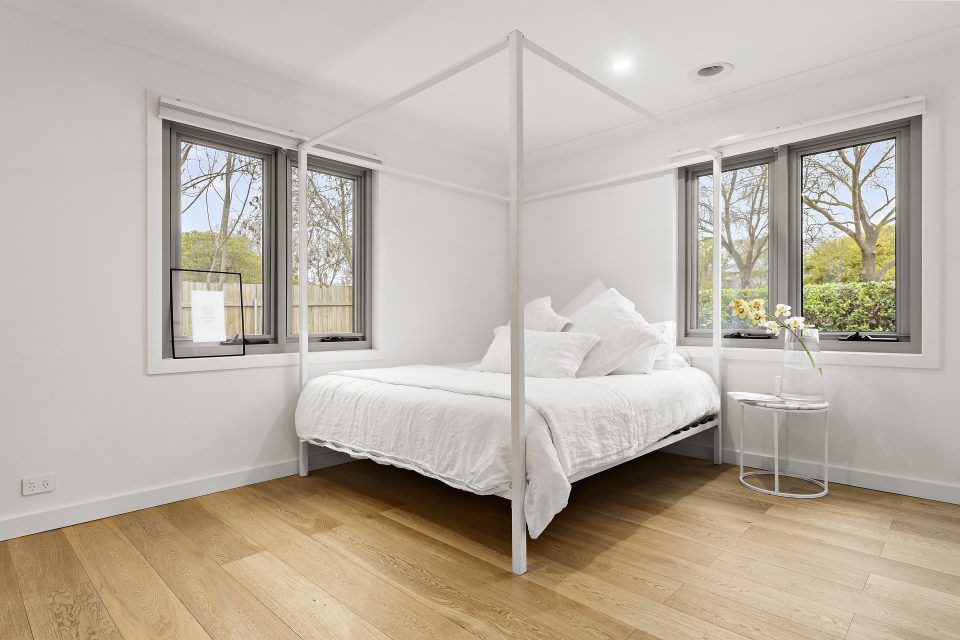
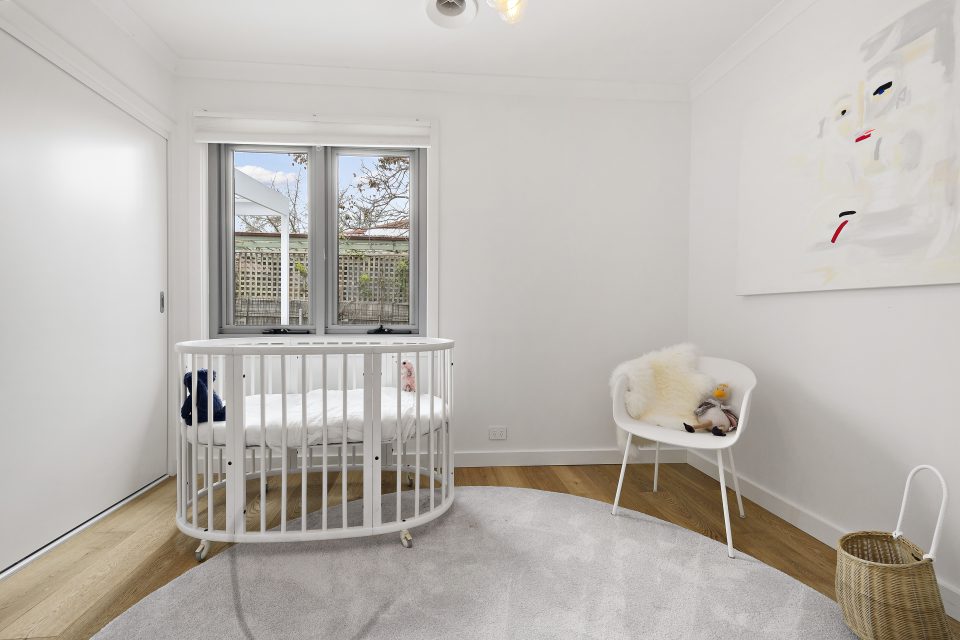
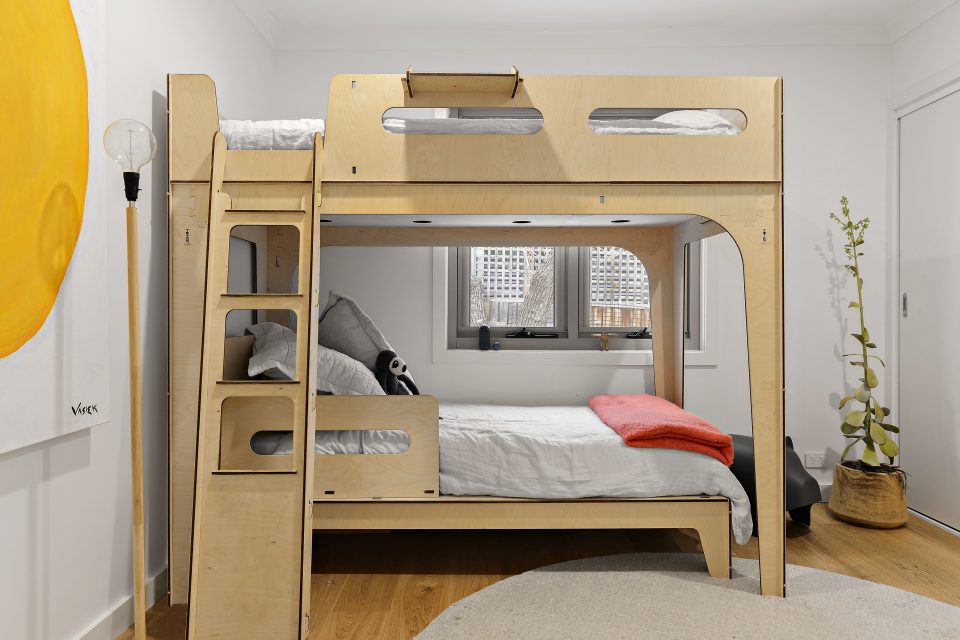
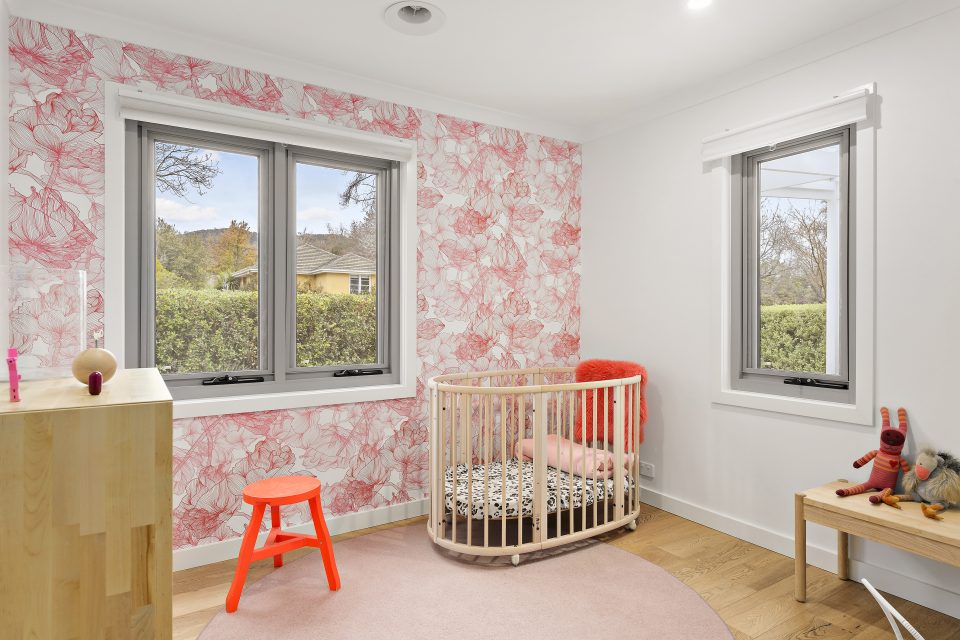

The family bathroom has a full-length bath, and the bedrooms are all freshly painted and double glazed, with ducted gas heating, and ducted evaporative cooling.
The heart of this home is the kitchen/diner. With high ceilings, a custom concrete form island bench, a double-glazed window as the splashback for the mains gas cooktop, an electric oven and a dishwasher, this is the perfect space for a family and an entertainer.
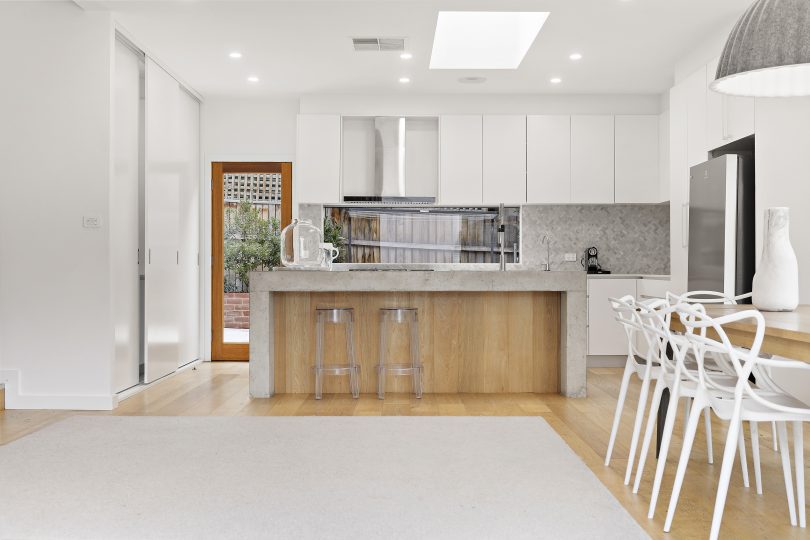
The heart of the home is the perfect family and entertainer’s kitchen.
Light streams into the kitchen from an overhead skylight. The white cabinetry provides ample storage space and a glass door gives access to the external patio area which has an umbrella for shade.
The home also features a European-style laundry, Rinnai infinity hot water, LED downlights, a single carport, and an attic in the roof cavity provides masses of storage.
LJ Hooker Sales Agent Stephen Bunday says the home had been perfectly updated.
“This home has been tastefully, and perfectly updated from a 1950s weatherboard cottage to a modern four-bedroom family residence and the home is in Ainslie, one of the most sought-after suburbs in Canberra,” Stephen says.
“It has a great sense of space and light, and so much storage with the attic. And the gardens are just stunning. There will be a great deal of interest in the home, I’m sure,” he said.
The home will be auctioned on Saturday, 25 July at 11:00 am.
You can view this impressive home at 11 Piper Street in Ainslie, and other hot properties on Zango. For further information, or to book a private viewing, contact LJ Hooker sales agent Stephen Bunday on 0416 014 431.












