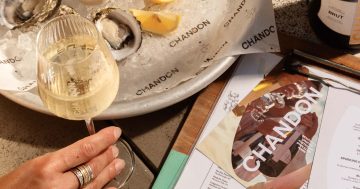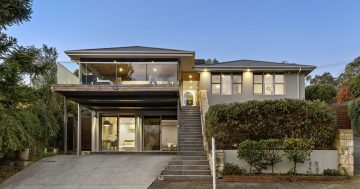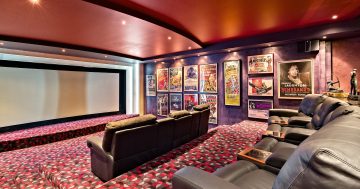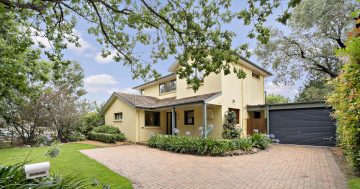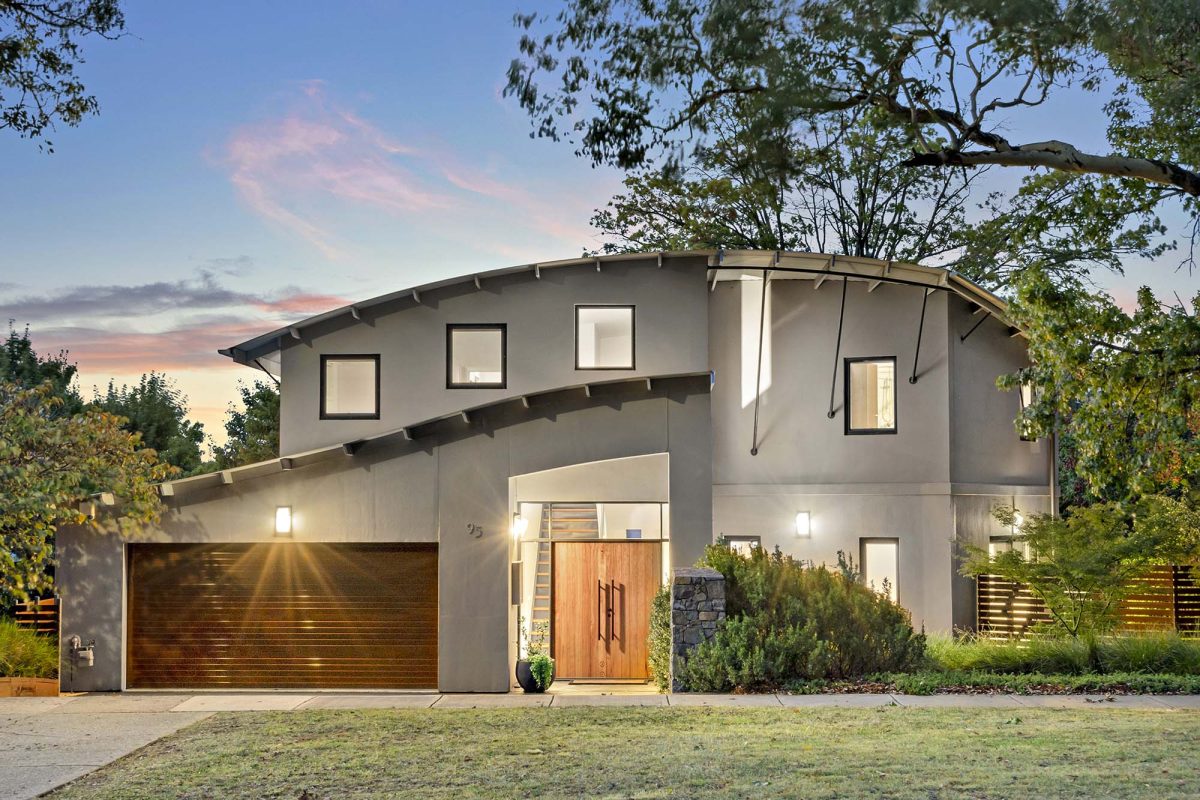
95 Duffy Street, Ainslie, is a masterpiece of solar passive architectural excellence. Photos: LJ Hooker Dickson.
If you’d like 637 hectares of protected nature reserve at your front doorstep, this home at 95 Duffy Street in Ainslie will have you reaching for your walking shoes on a regular basis.
A masterpiece of solar passive architectural excellence, this property has been meticulously crafted by renowned Canberra architect Ric Butt of Strine Environments (formerly Strine Design).
Sales agent Stephen Bunday from LJ Hooker Dickson said the house had some notable special features, including its energy efficiency, the location and its unique appearance.
“It’s a favourite with nature lovers and bushwalkers. The easy access here to Mt Ainslie makes it hard to believe that you are on the fringe of a capital city,” he said.
He said the house had some very interesting shapes.
“It is a big house and the use of concrete form in the build has allowed for beautiful curves and lesser-used geometric shapes, as well as adding to the energy efficiency.
“It was architect-designed, and you know it’s different from the moment you see it from the street. It’s certainly not your standard box on a box, that’s for sure.”
Ric Butt is celebrated for his commitment to sustainable design and has employed his extensive knowledge of solar passive concepts to produce a home that is highly energy efficient and aesthetically interesting.
There’s so much to love about the house, but from the inspections so far, Stephen said its location in Ainslie was proving a significant drawcard.
“The Ainslie Nature Reserve is straight across the road and the home is located more towards the city end of Ainslie, which means you could walk into Braddon quite easily if you wanted to.
“One of the joys of living in Ainslie is the shops. They are the best in Canberra by far, and people come from far and wide to visit the area and eat at places like Edgar’s Inn, Breizh Cafe, and the two-hatted restaurant Pilot.”
He admitted finding a car park can often be a challenge, but that shouldn’t pose a problem to the new owners of 95 Duffy Street, who will be able to leave their cars at home and explore on foot.
“That’s another rarity,” said Stephen. “The property has a triple garage.
“Often, people looking in Ainslie will be prepared to compromise on garaging to live in the suburb as many of the older houses only have a carport or a small metal garage.
“This has plenty of room for three vehicles. It is a genuine triple garage, and there is also some workshop and storage space.”
Big is a theme here. The beautiful big front doors are bespoke, designed and hung by renowned timber recycler Thor Diesendorf of Thor’s Hammer fame.
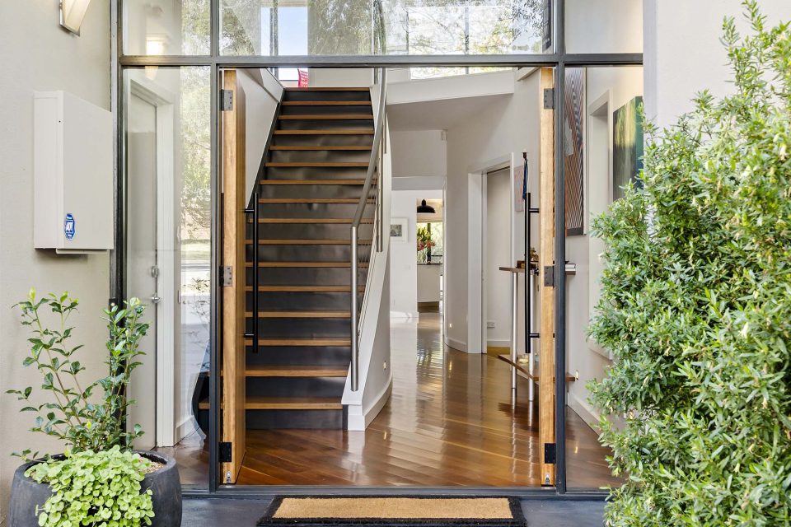
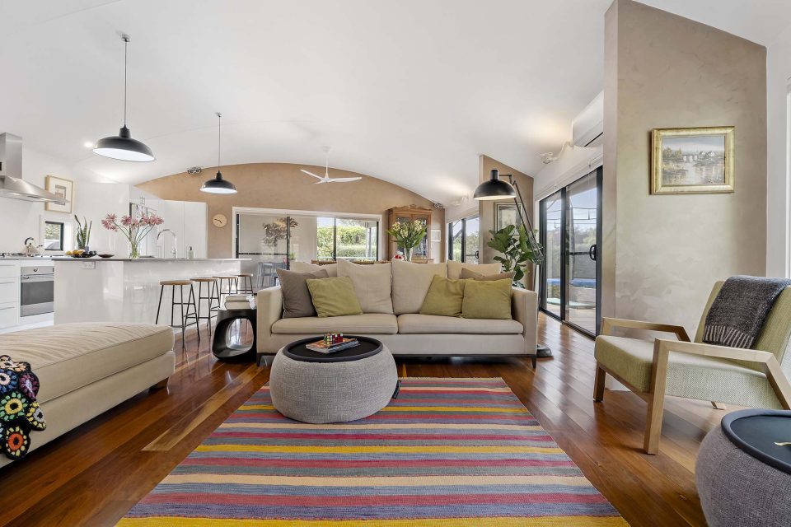
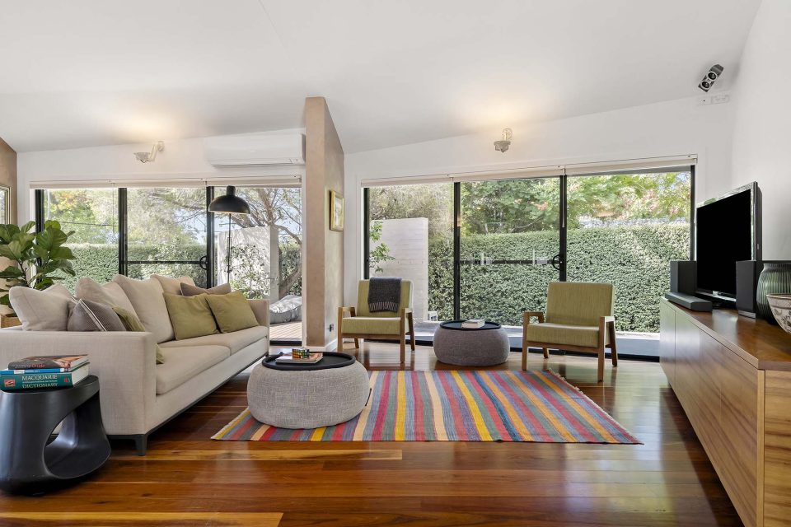
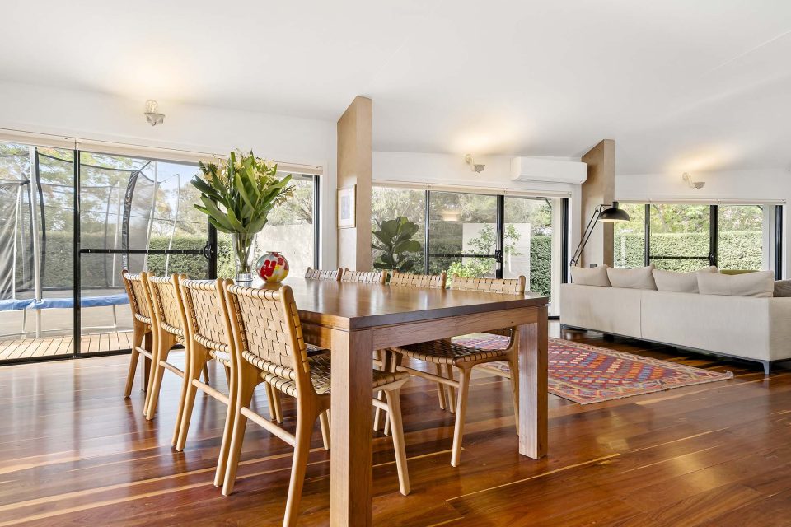
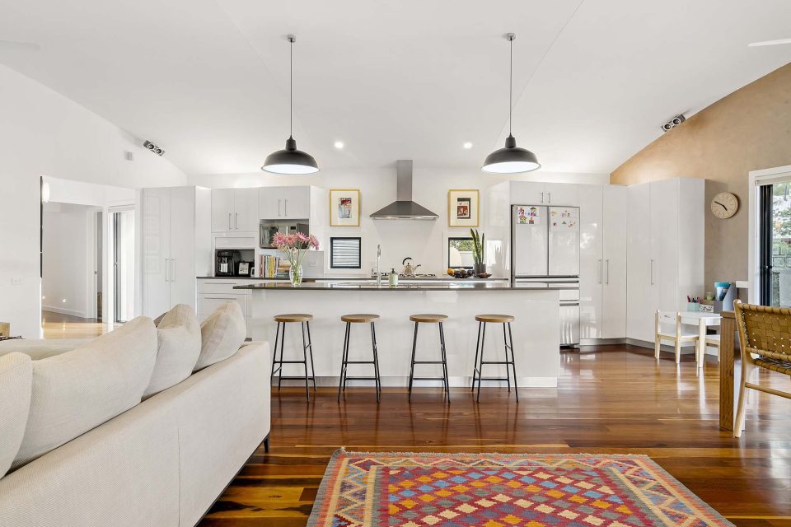
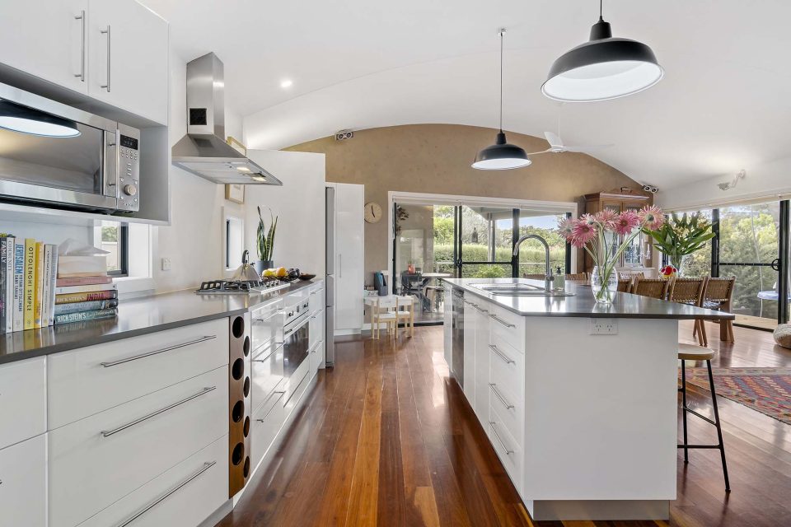

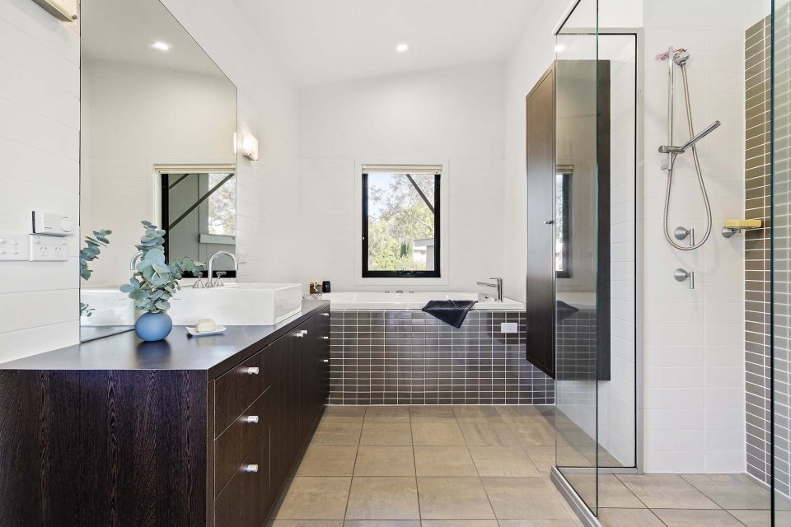
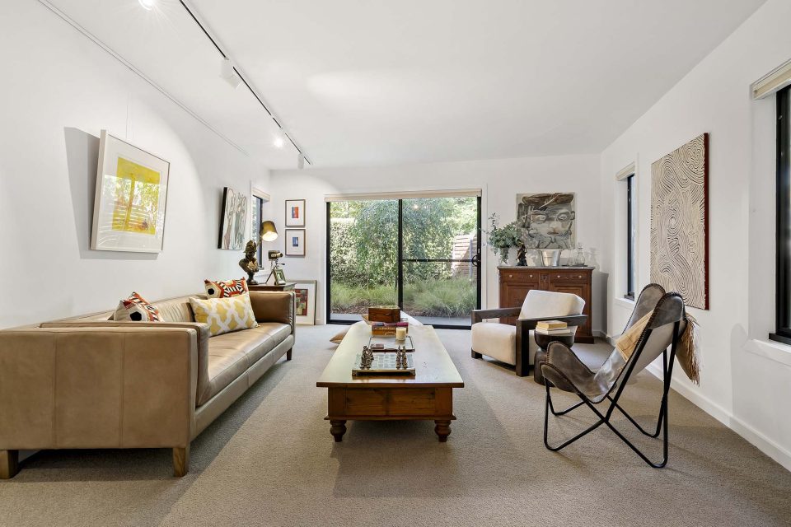
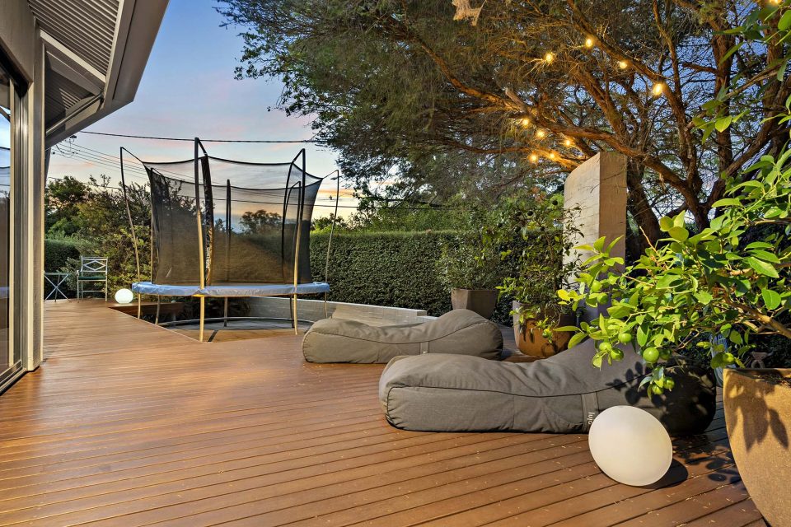

“There’s lots of space here. There are really high ceilings, big rooms and loads of natural light,” said Stephen.
“Five bedrooms and a triple garage, there really aren’t many properties in the area that offer that.”
There are also three bathrooms.
Duette honeycomb blinds and remote-controlled ‘Big Ass Fans’ contribute to comfort and energy efficiency. In slab heating ensures warmth during the colder months, and while the solar passive design of the home means you will likely never use it, there is also a reverse-cycle air conditioning system in the living area.
The kitchen is equipped with European appliances, including a pyrolytic 900 mm Smeg oven. Storage is abundant, including a dedicated all-year-round cool space for wines.
Additional features include a back-to-base alarm system, internal/external sound system and adjustable hanging artwork system lit with CR197 Unios track lights.
“There are fully established, private, low maintenance gardens outside, and due to its size, there won’t be hours and hours needed in its upkeep. I think the new owners here will be spending more time bush walking or mountain bike riding across the road.”
95 Duffy Street will be auctioned on site on 6 April and is open for inspection on Saturday, 23 March, between 11 am and 11:30 am. To find out more about the property, contact Stephen Bunday on 0416 014 431 and make sure to check out all the latest listings on Zango.











