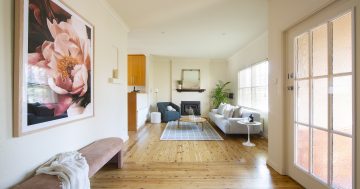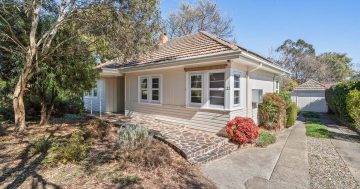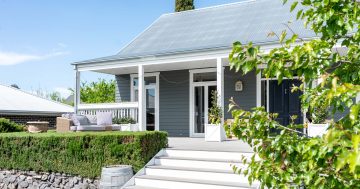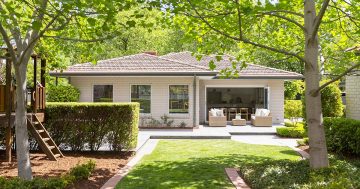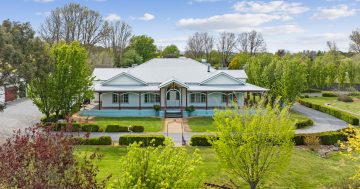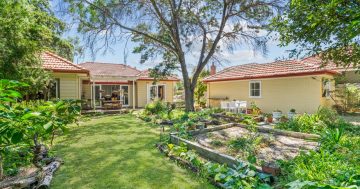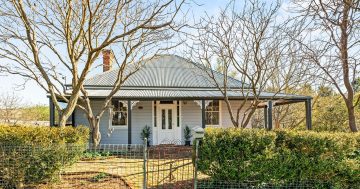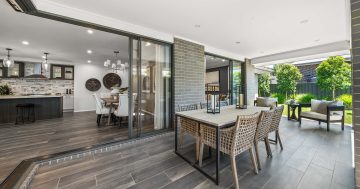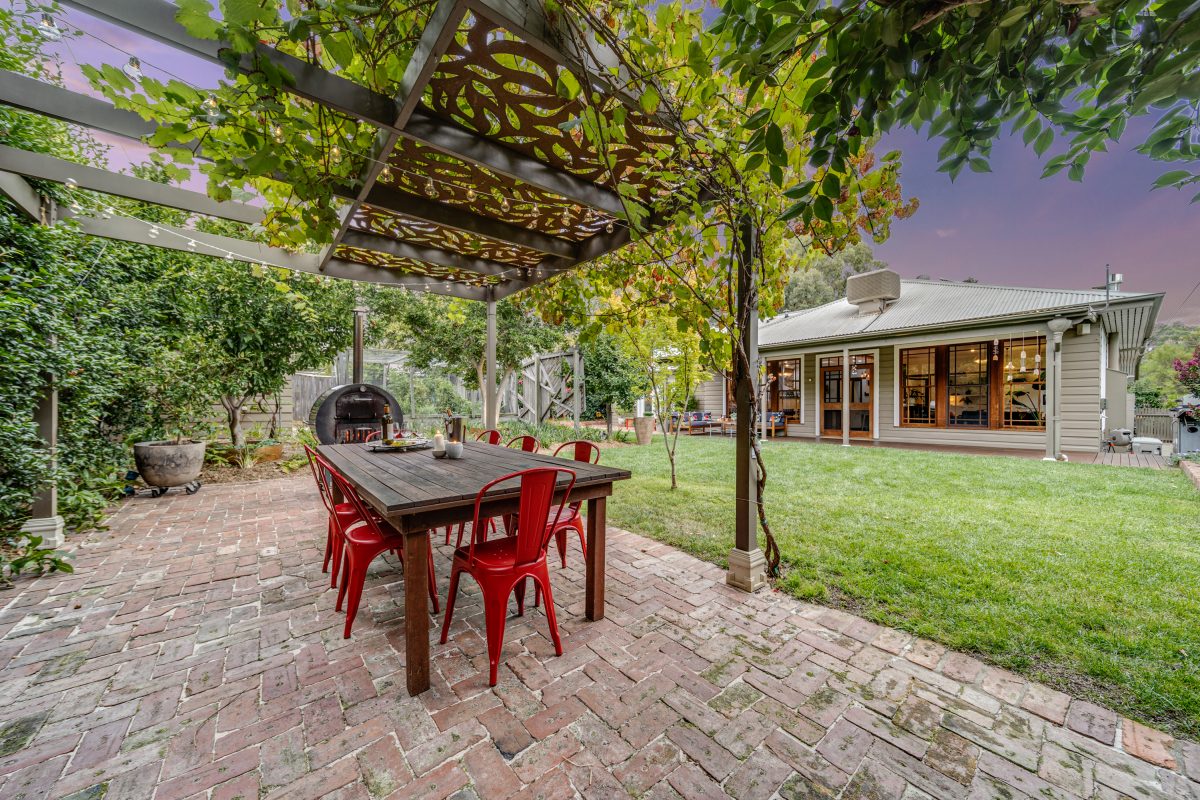
The alfresco terrace with an ornamental grapevine overhead is perfect for entertaining guests. Photo: Ray White Canberra.
This updated 1920s cottage at 52 Paterson Street is full of heritage touches in the heart of Ainslie, just across the road from the tennis club and leafy local park.
Harking back to its roots are nine-foot ceilings, bespoke cabinetry, three fireplaces, picture rails, traditional bakelite light switches and multiple full-height timber-framed windows.
Canberra building designer Gina Carmody, who specialises in transforming the old into new, extended the home to four bedrooms to suit modern, family-sized living.
Ray White sales consultant Andrew Lonsdale says the integrity of Gina’s efforts stand out to buyers and real estate agents alike.
“The quality of the work inside the home is obvious at the front and as you head out towards the new extension at the back,” he said.
“Some renovations I’ve seen don’t work anywhere near as well as what you see here.
“You look at the flow through the property and the floor plan really does work.”

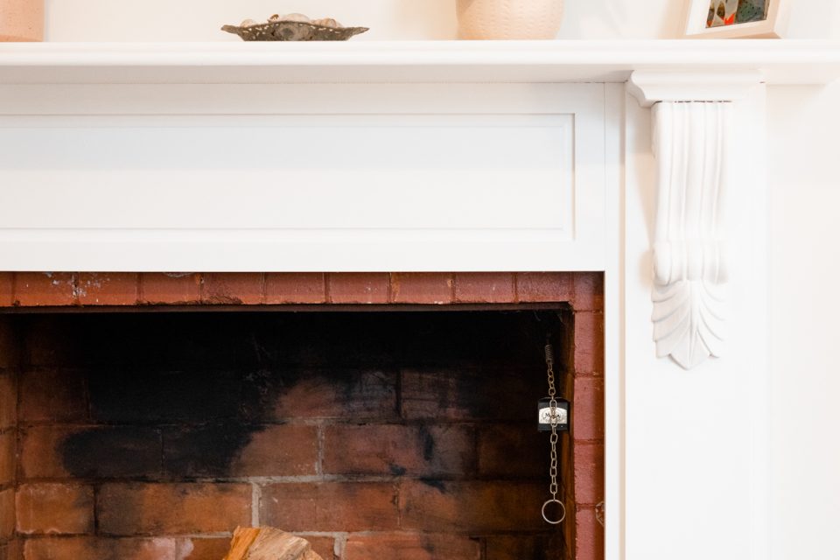
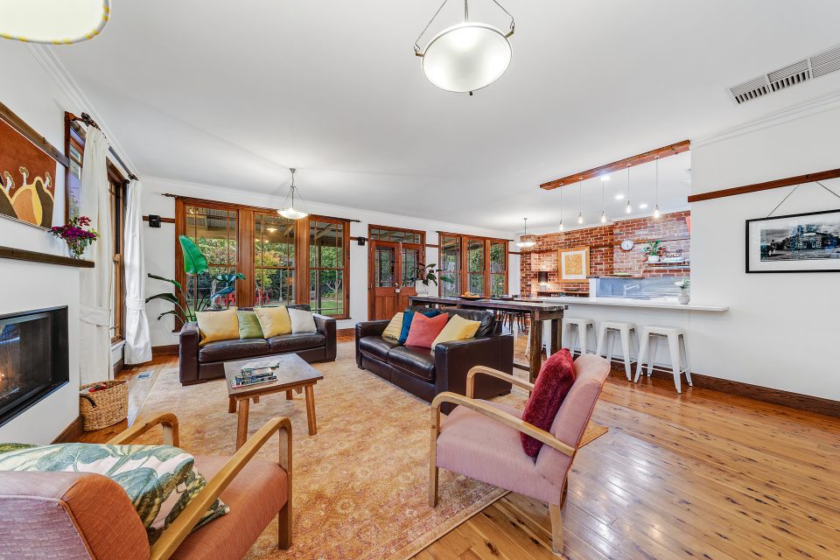
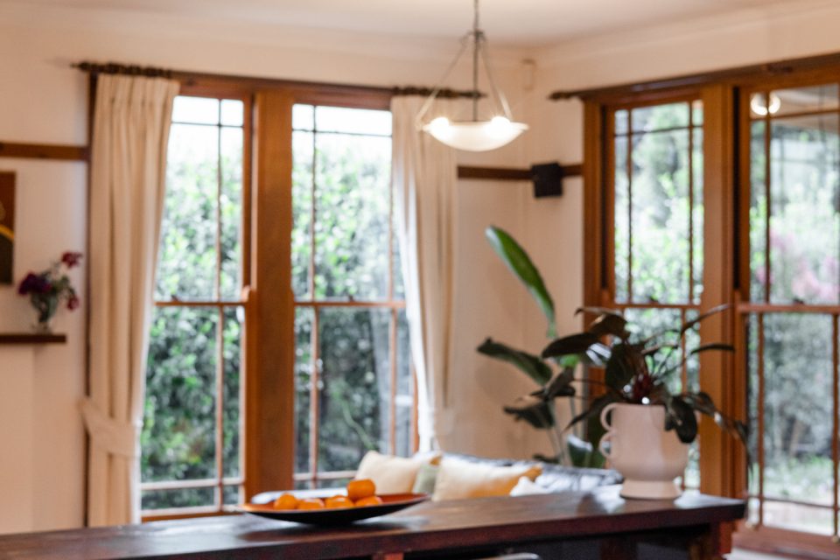
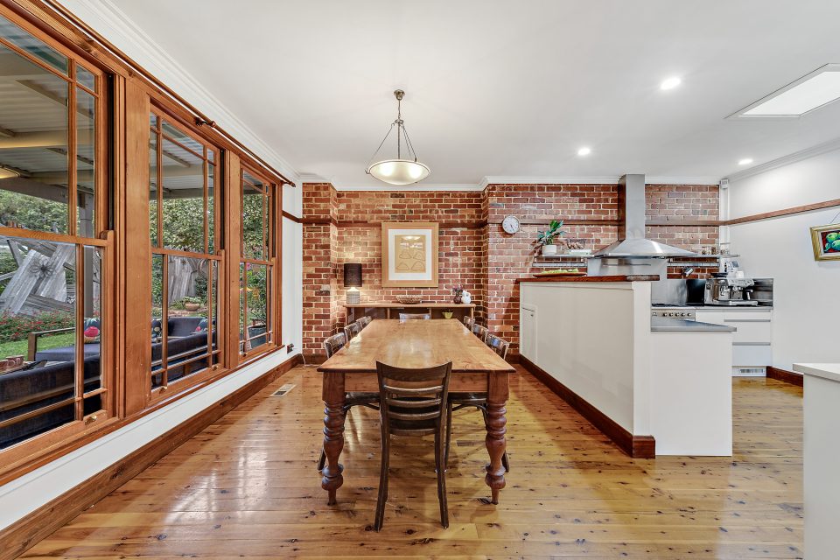
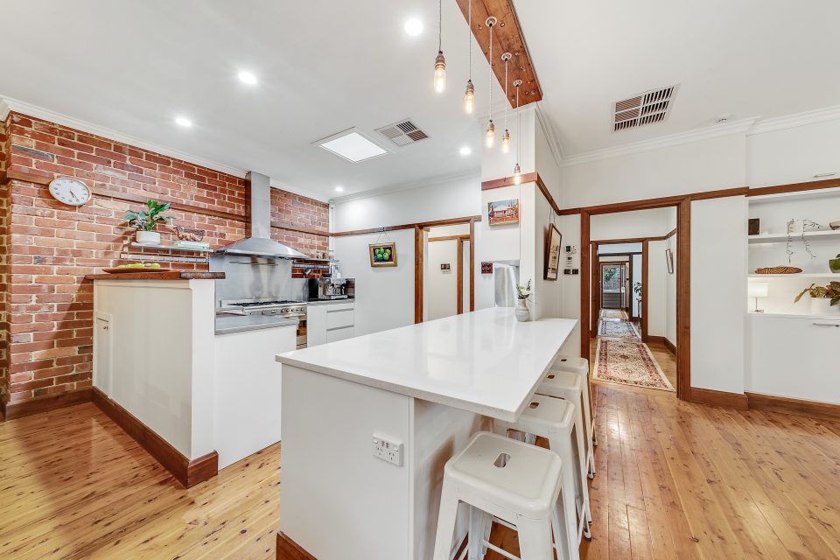
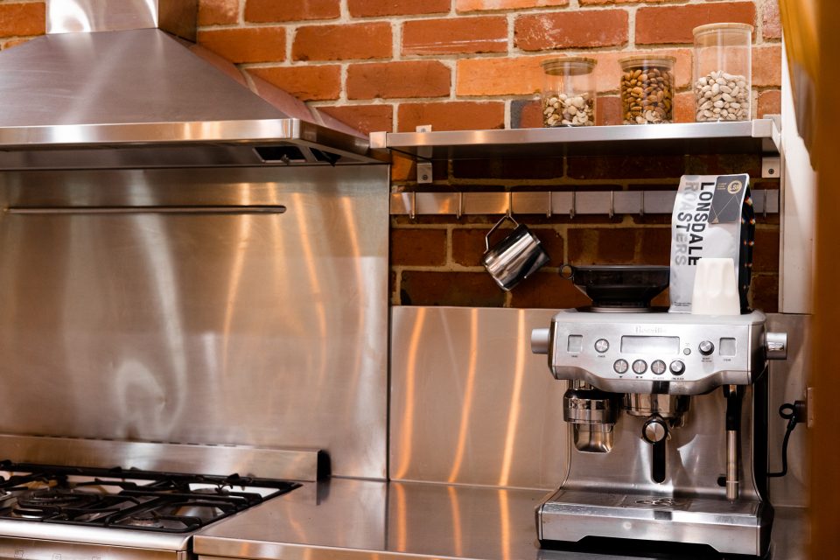
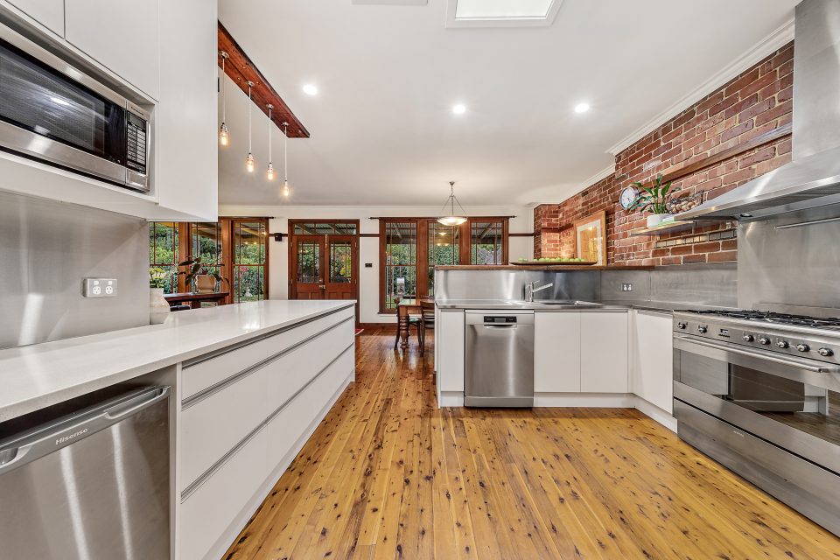
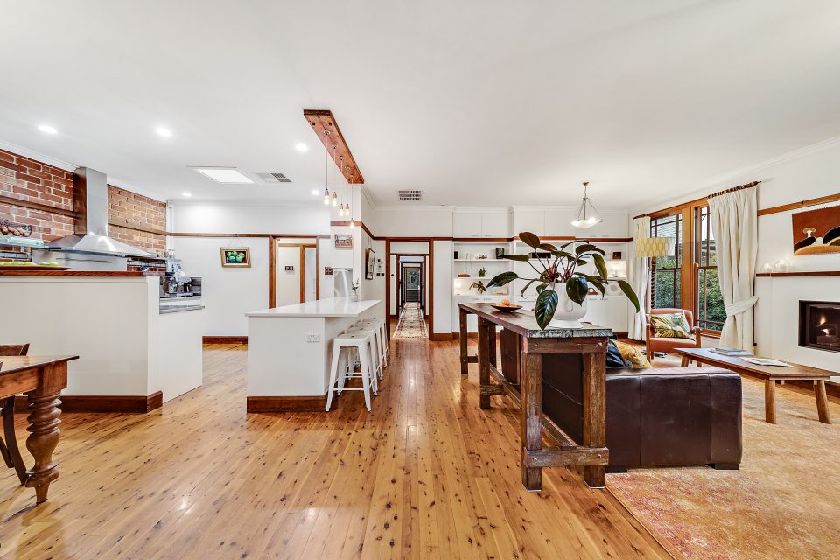
But Mr Lonsdale says the house itself only tells half the story.
“It’s that sense of real community that is authentically Ainslie,” he said.
“Ainslie people are super proud of their suburb and of their diverse community.”
This is a claim that owner Libby Bailey can attest to, having lived in and raised a family in the home for 32 years.
“We’re really embedded in the old part of Ainslie’s community,” she said.
“I’ve been in the same book club for the last 20 years with people I met at the primary school where our kids went.
“Living in this part of Ainslie has really helped us develop as a family and build really long-term relationships.”
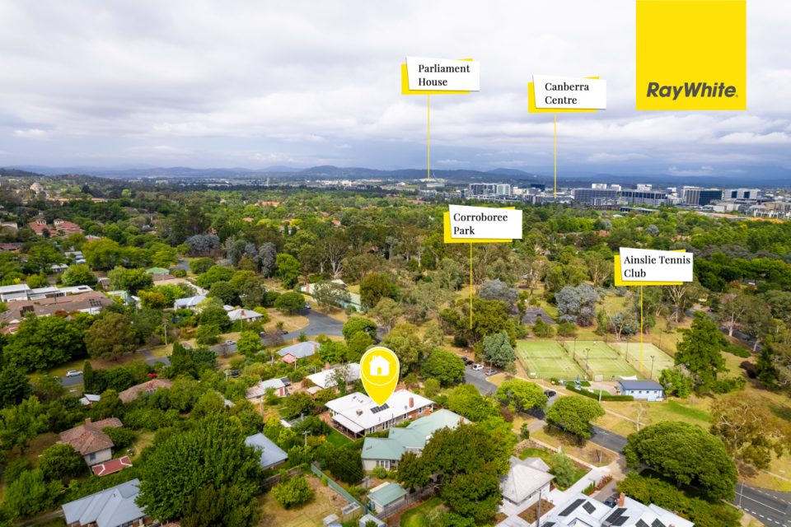
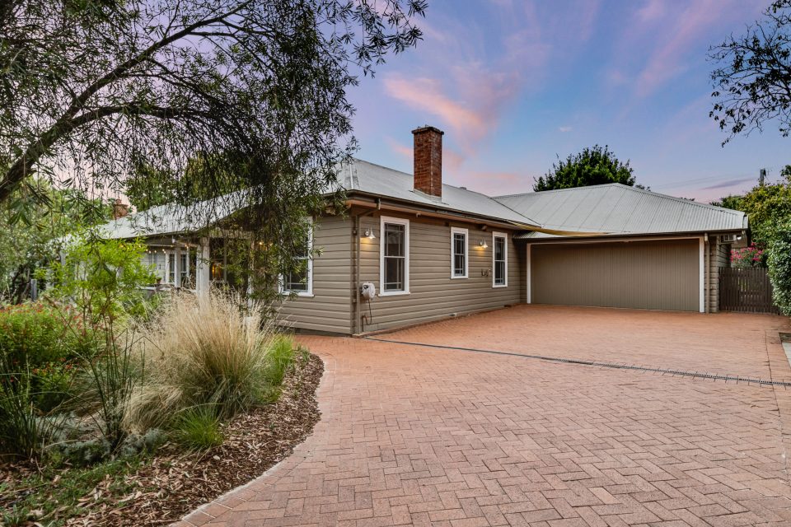
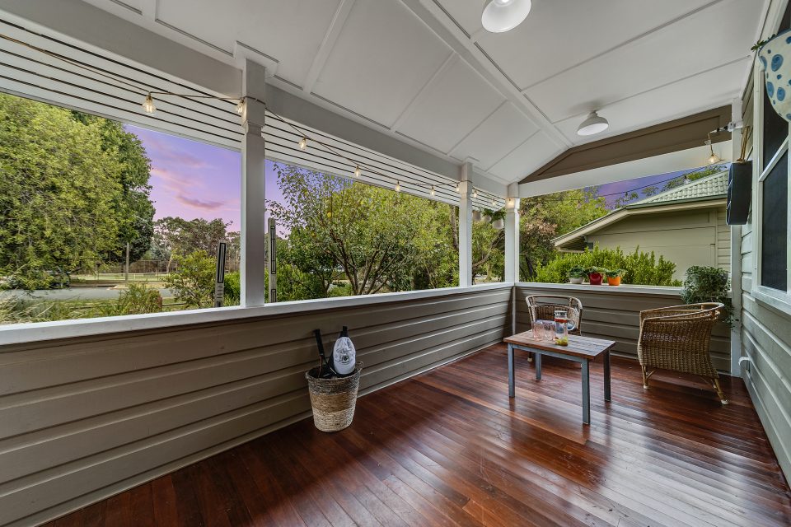
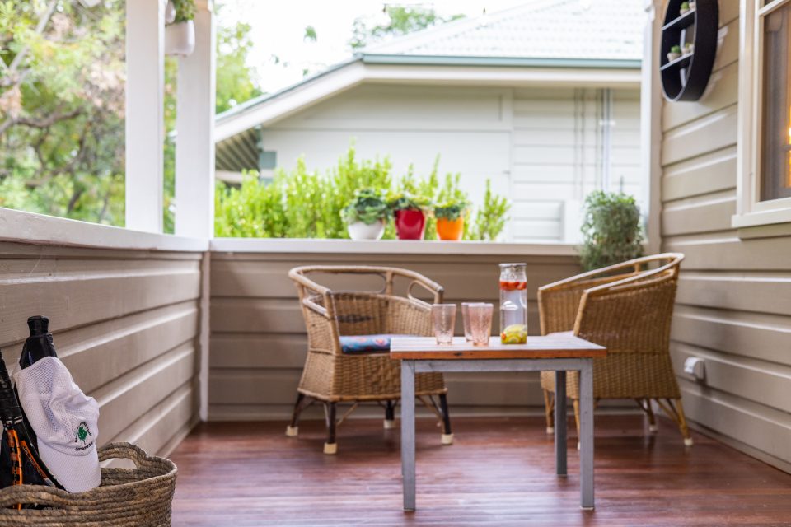
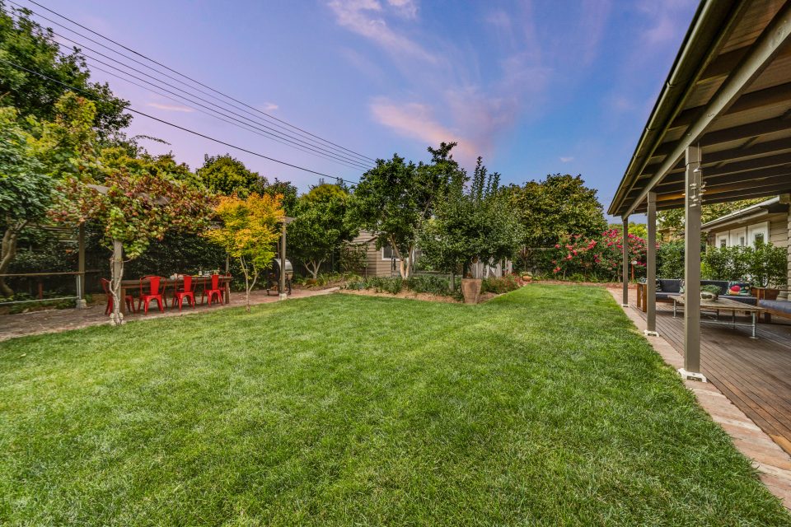
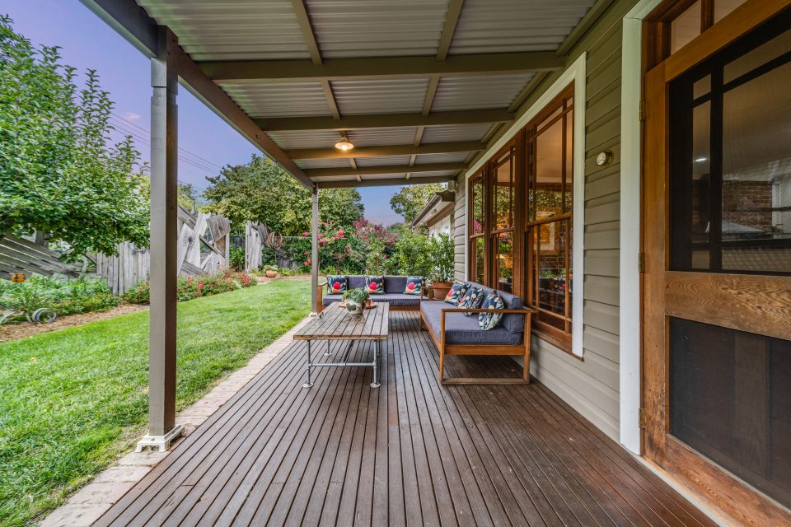
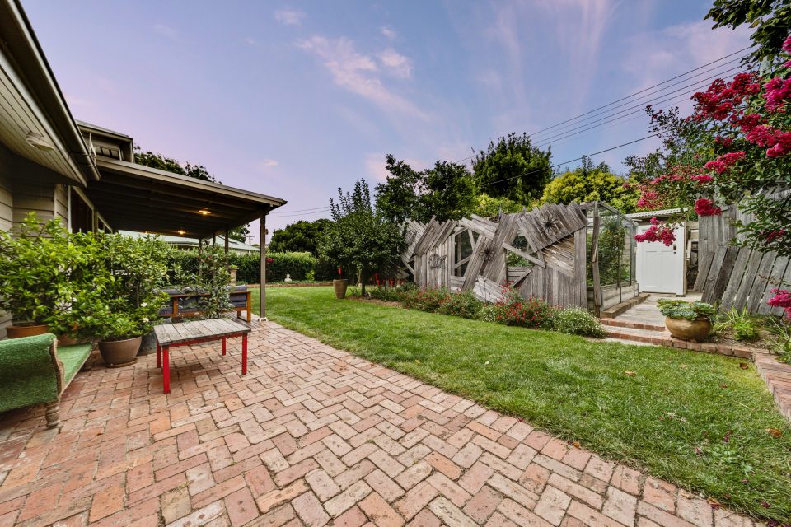
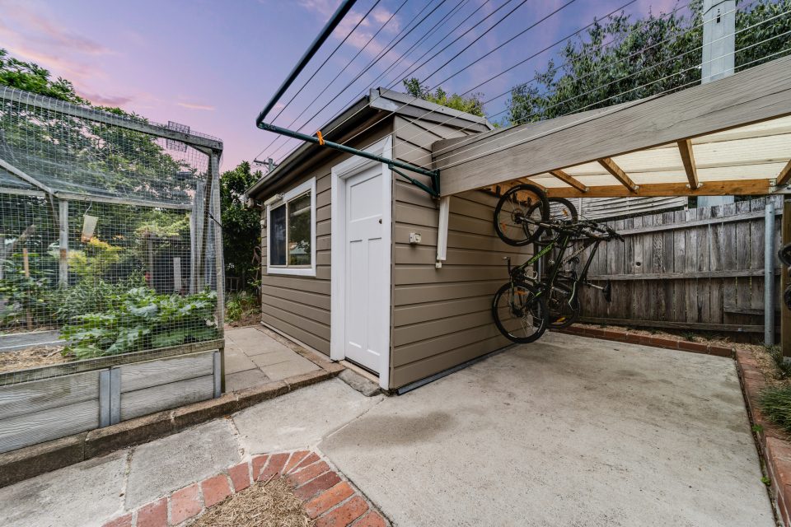
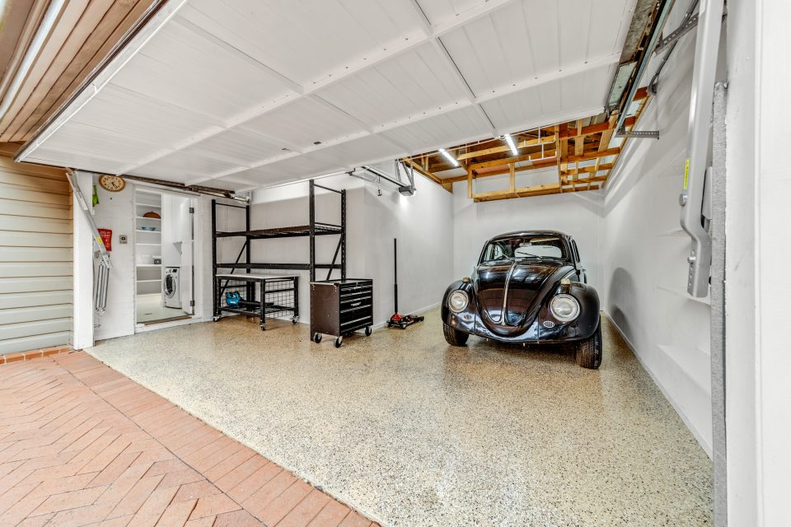
The front veranda overlooks Corroboree Park and Ainslie Tennis Club, where Ms Bailey’s children learned to play.
The Ainslie shops and bustling Braddon shopping precinct are also within walking distance from the home.
“Your whole life is contained within 15 minutes at the most,” Mr Lonsdale said.
Neighbours welcomed inside via the wide entry veranda immediately have timber flooring underfoot.
The front veranda leads into a central, street-facing lounge and dining space, complete with an open fireplace.
The main front-of-house hub also includes a country-feel kitchen with a red-brick feature wall, Smeg 900 mm range and Caesarstone breakfast bar.
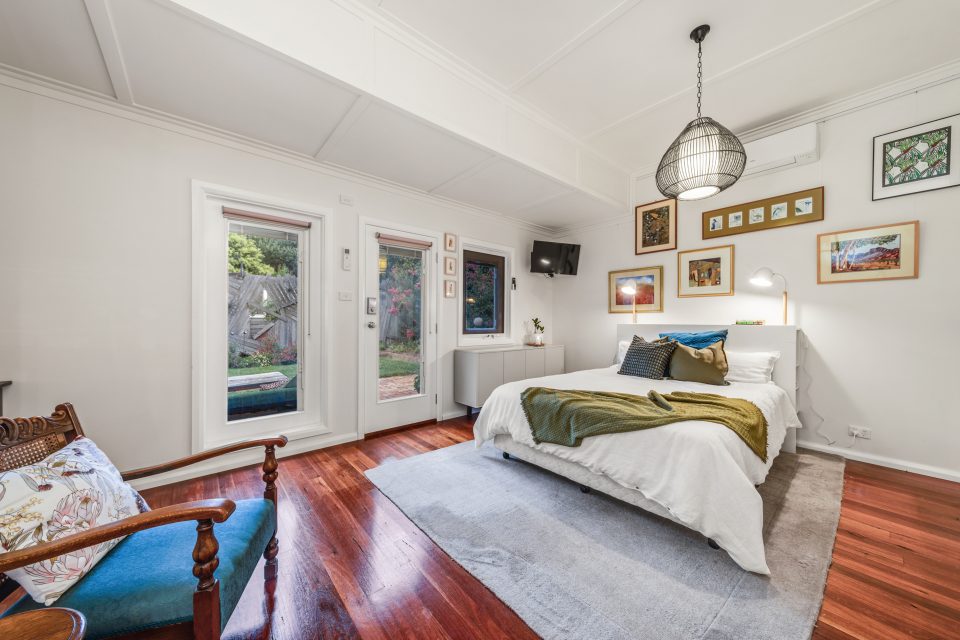

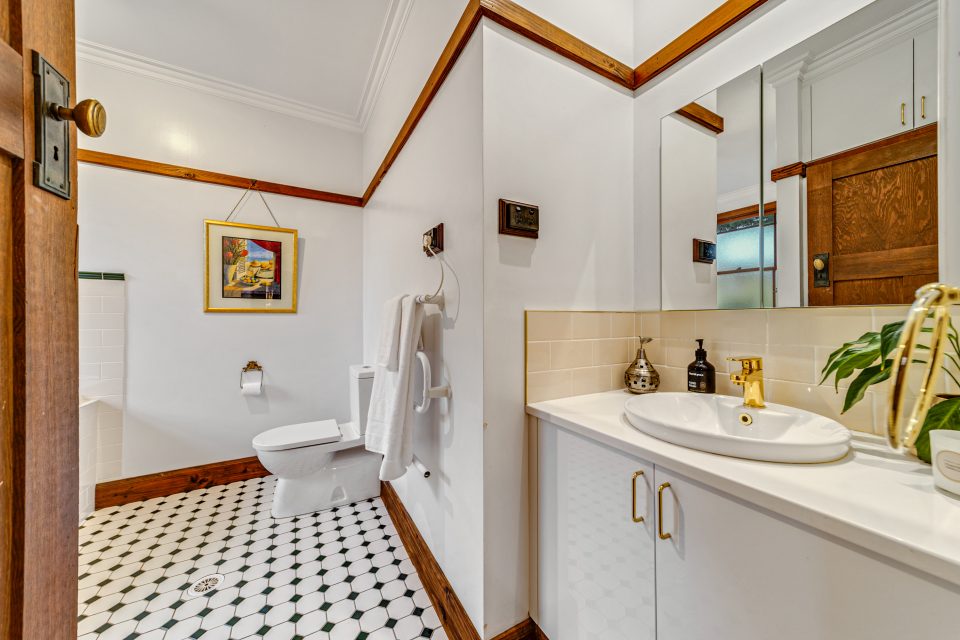
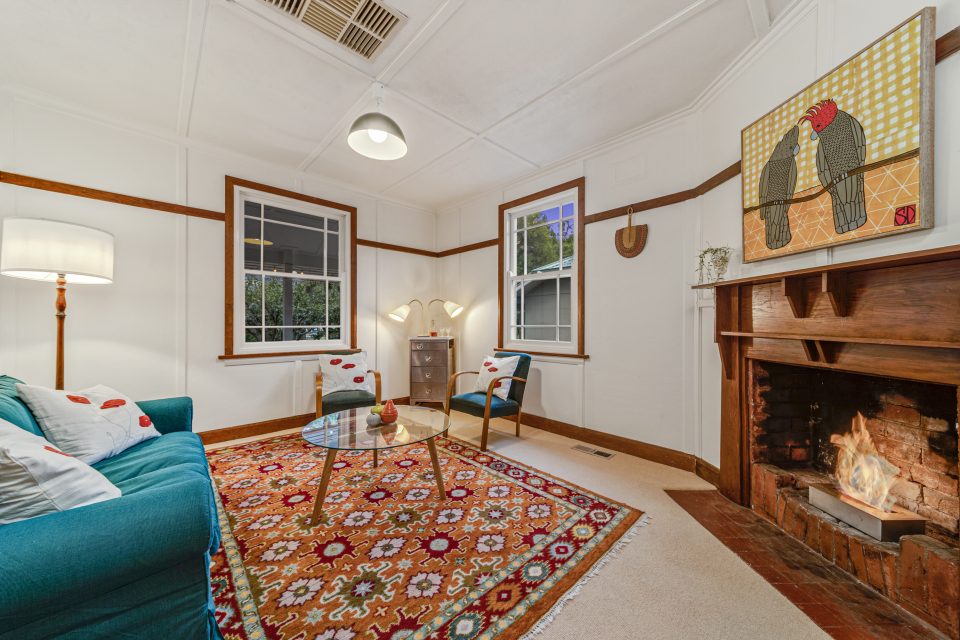
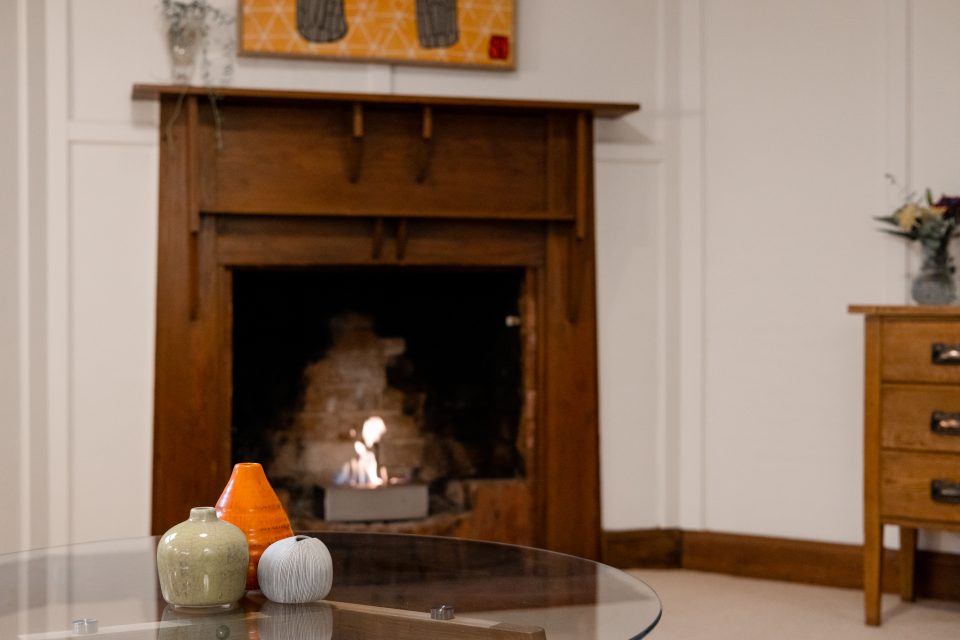
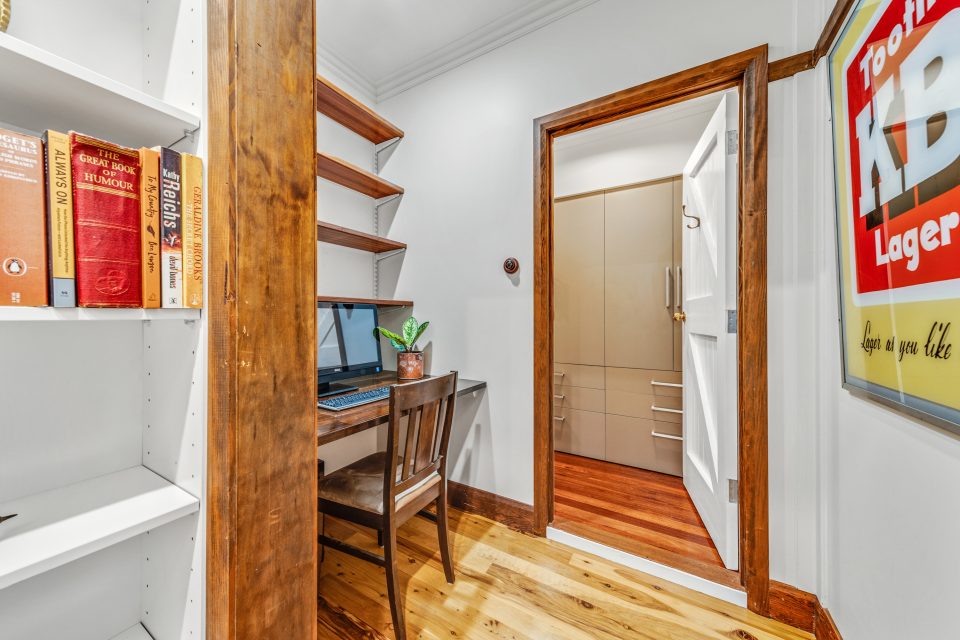
Four bedrooms towards the back of the house include a master suite with Sydney Blue Gum floors and an ensuite with a deep bath and double shower.
Two remaining bedrooms share a second updated bathroom, while a fourth studio space has its own bathroom, library and study nook, as well as garden access.
The home also has plenty of storage opportunities, with a standing-room attic, mezzanine garage storage and a walk-in linen cupboard.
French doors at the rear of the home lead to a second wide-covered veranda, which flows into a backyard greened with mature camellias and magnolias and a host of fruit trees.
Outdoor living options include an alfresco terrace with an overhead ornamental grapevine and a large detached room with a covered annexe with space to store bikes.
“When you get the design right, the garden right and the location right like that, the place just oozes soul and it’s just a classically Ainslie property,” Mr Lonsdale said.
The property at 52 Paterson Street goes to auction on Saturday, 15 April, at 11 am. Call Andrew Lonsdale on 0428 486 692 or Bradley McDowell on 0447 622 702 to find out more, and check out all the latest listings on Zango.












