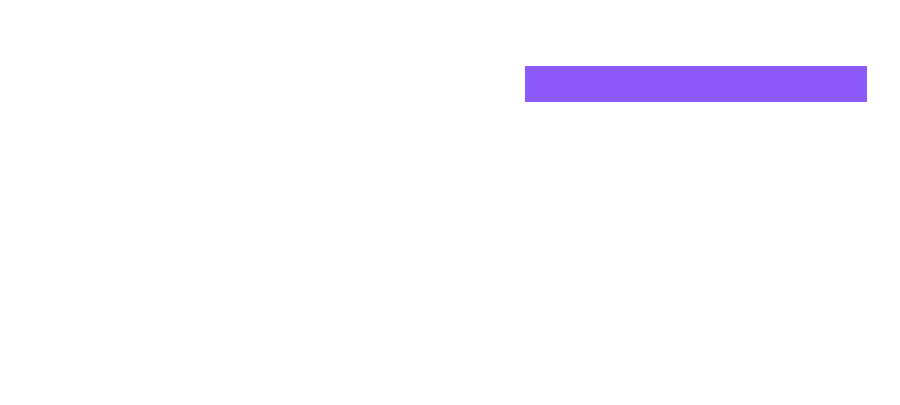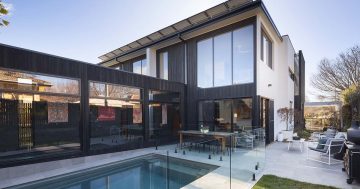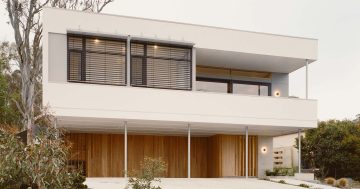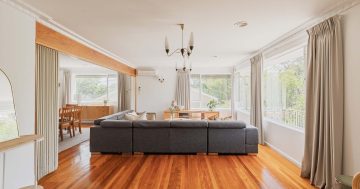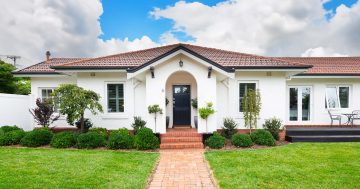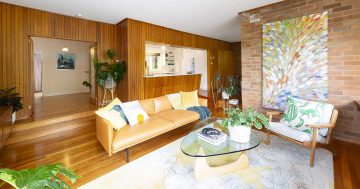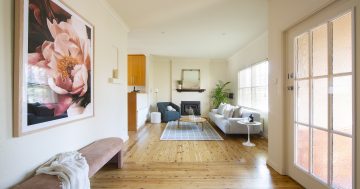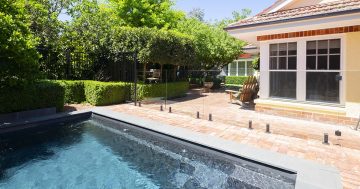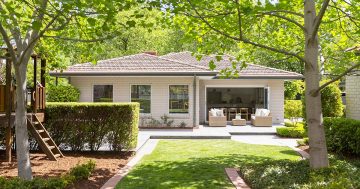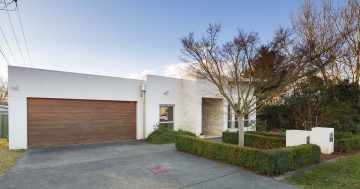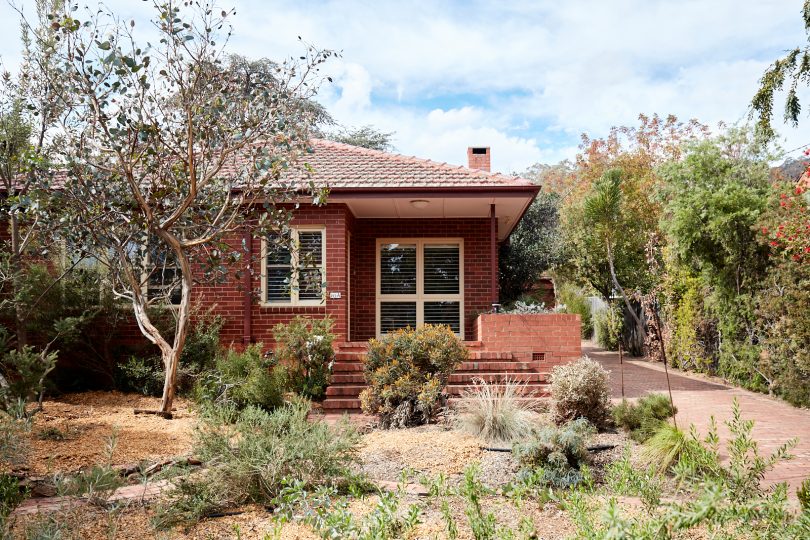
10A Ebden St in Ainslie. Photos: Kiernan May.
Location is everything, and Ebden Street in Ainslie is the main part of the route that connects Corroboree Park to the Ainslie shops, making it perfect.
The street is well known for bright autumn colours and leafy coolness in summer and the comfortable village neighbourhood. Neighbours know each other here, and homes are designed in the 1940s red brick, signifying a solid, durable and comfortable family home. At 10A Ebden Street, Holly Komorowski has listed a beautifully renovated home that perfectly demonstrates the architectural style of the times.
From the curb, it seems modest, but once inside it is light, warm and has retained key architectural features that give the home character and appeal. The ‘A’ in the street number is a historical oddity from the 1930s numbering system, it is not a dual occupancy, and this home was constructed in the late 1940s.
The height of the ceilings creates a sense of space, and a wide hallway immediately gives you a sense of the style. There are two family areas, the first at the front of the house with an open fireplace ideal for winter warmth and large enough to keep the whole family together. It features sash windows and plantation shutters which set a light and airy tone, but which can be closed to make the room cosy.
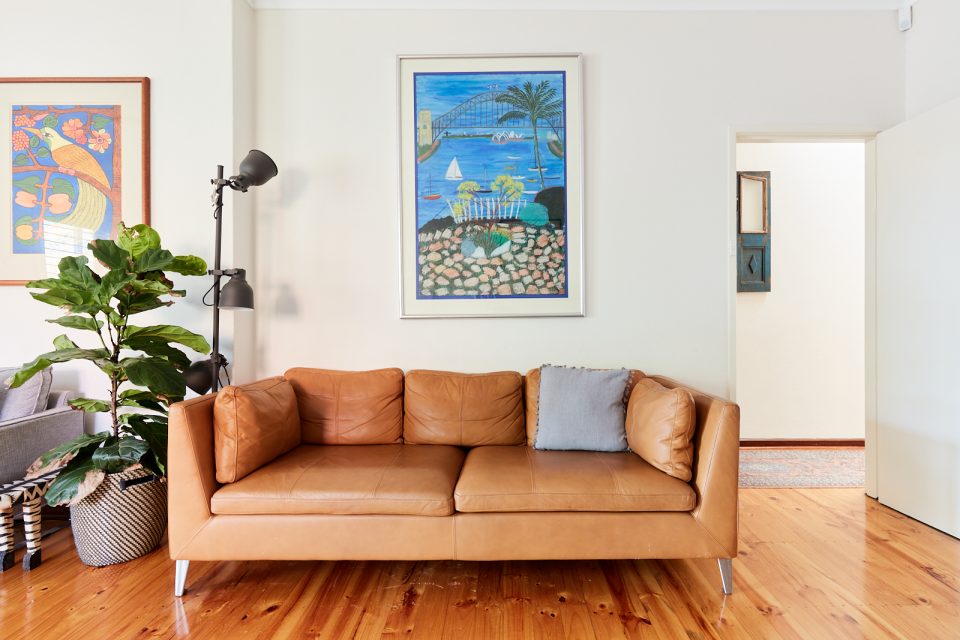

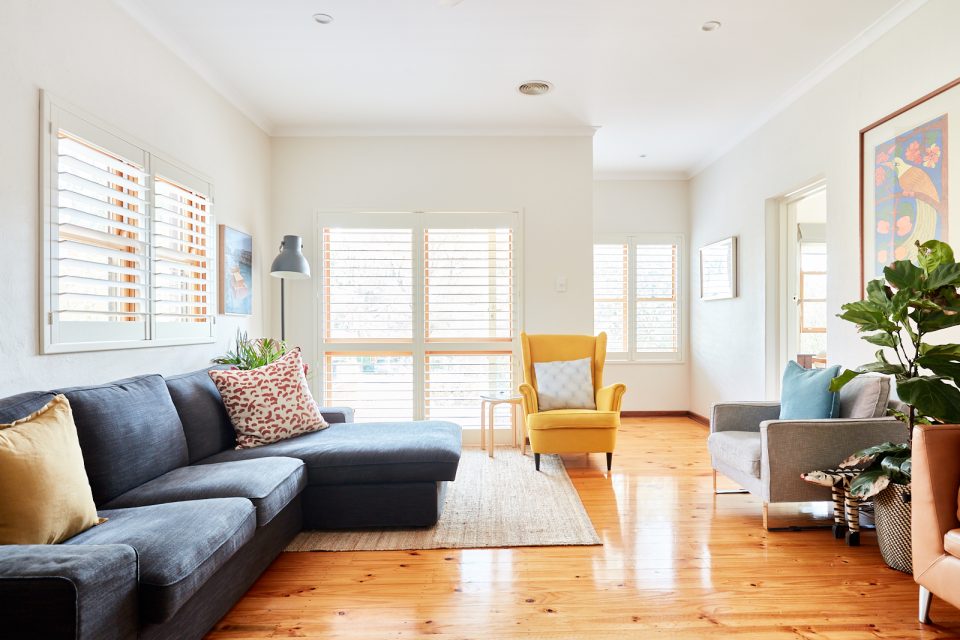
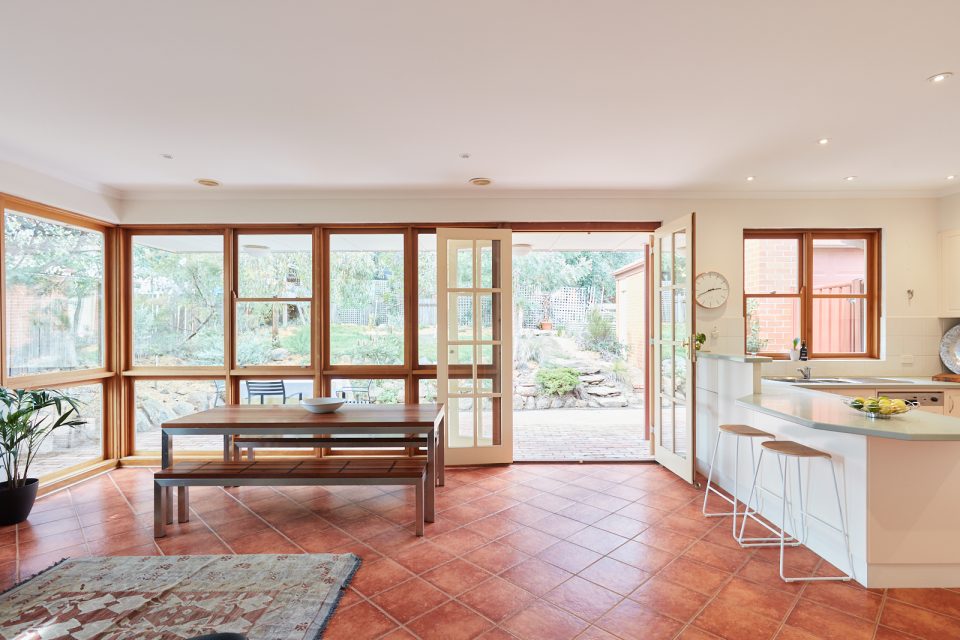
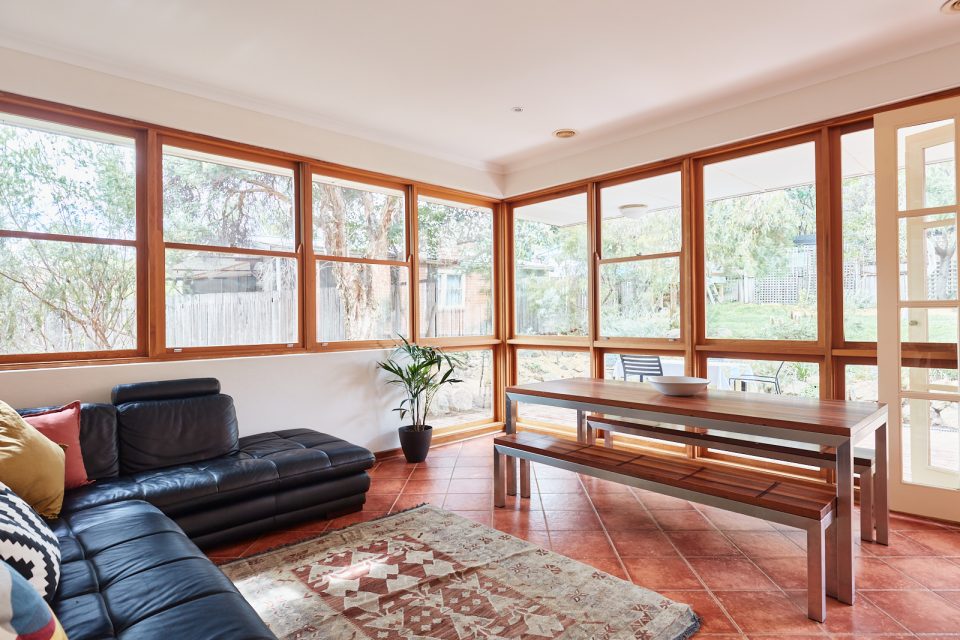

A second family area creates a connected space to the kitchen and outdoors, while French doors open onto a terraced and established native garden, lawn and alfresco areas ideal for family time, and for entertaining in warmer months. This is the heart and hub of the home, zoned into areas for dining, lounging and cooking, where memories for families and friends will be made.
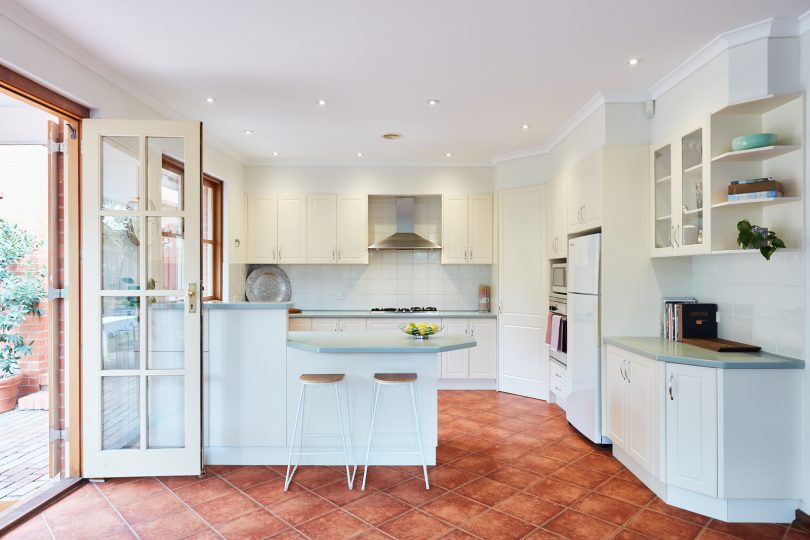
The kitchen has been updated with Miele appliances.
The kitchen has been updated with Miele appliances, Corian benchtops and gas cooking, and the indispensable dishwasher. Staying connected with family or guests while cooking is easy as the kitchen opens onto the dining and family zones, and the landscaped outdoor area.
The four bedrooms are large, with the fourth bedroom looking towards the city, making it ideal for a home office or guest room. Overhead fans have been installed in the front lounge and the master bedroom, ideal for those hot summer nights.
Ducted gas heating and the fireplace in the front lounge keep the home warm, and if you are thinking the heat will escape out the glass-enclosed family area to the rear, double glazing will keep that from happening, as well as ensuring the whole house is warm and quiet.
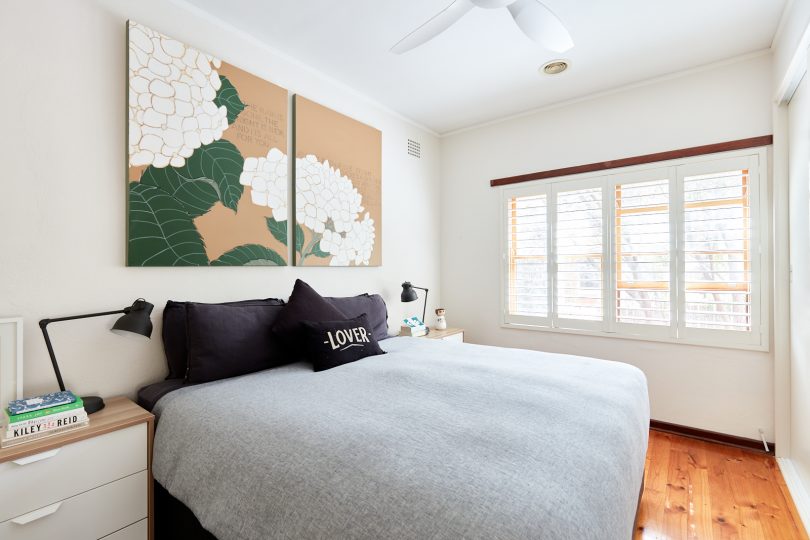
A light, high ceiling with overhead fan in the master bedroom.
The bathroom and toilet are separate and have been updated in keeping with the rest of the home. The laundry has plenty of bench space, and the double garage has an automatic door.
There is a spa bath in the bathroom for bubbling away the day’s aches and pains, and a cellar accessed through a trapdoor in the double garage helps make this home entirely perfect.
This home will be auctioned online at 6:00 pm on Thursday, 23 April 2020, and has a guide price of $1.25 million-plus.
You can watch this auction live on AllBids or view this property online at Zango Million Dollar Homes.
Holly Komorowski is the director of boutique agency home.byholly, which focuses on selling houses throughout the established Canberra suburbs.
Inspections are by appointment only, and you will be asked to practice social distancing during the inspection.
Contact home.byholly to book an inspection, or call Holly on 0434 973 987.
