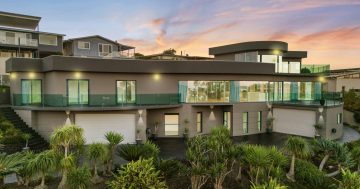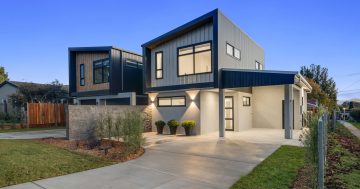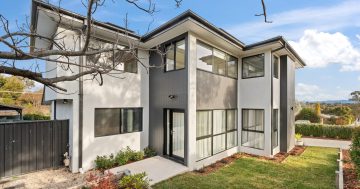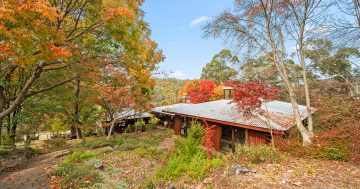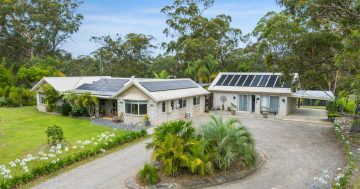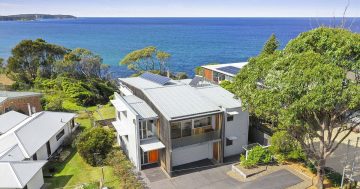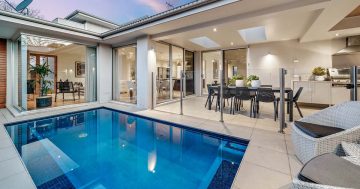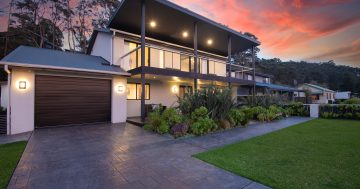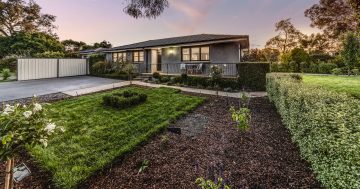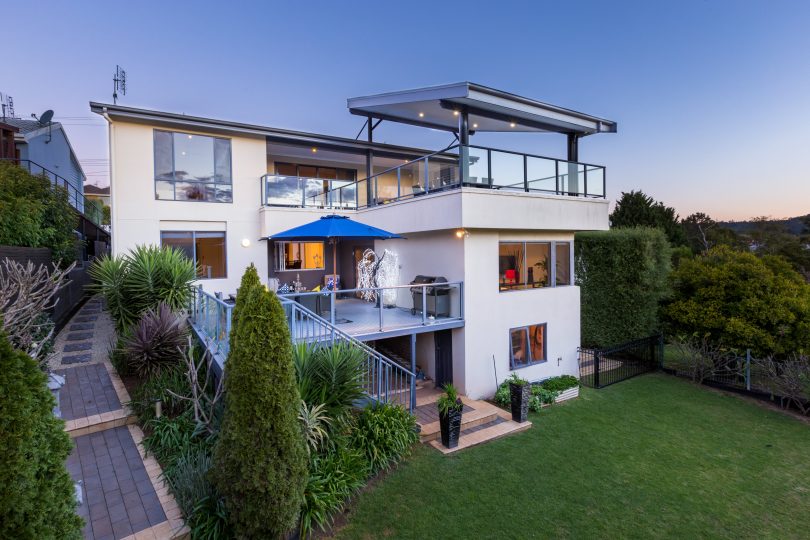
The four-bedroom, four-bathroom home at 6 Vista Avenue in Catalina. Photos: Supplied.
Nestled on a gentle slope two minutes from the Club Catalina at Batemans Bay and three minutes from Corrigans Beach, the four-bedroom, four-bathroom home at 6 Vista Avenue, Catalina is designed to take full advantage of the views from the north-facing rear of the residence.
The rear of the home has expansive decks over two levels, providing unique outdoor entertaining and living spaces that are ideal for family life. The deck on the second level has a bifold servery window from the open-plan kitchen/dining, while the upper-level deck sits under a roof specifically designed to shade the home and the outdoor living from the hot summer sun. Both decks overlook the landscaped established gardens and the ranges of the Bimberamala National Park beyond, providing the perfect backdrop for entertaining or simply enjoying the view.
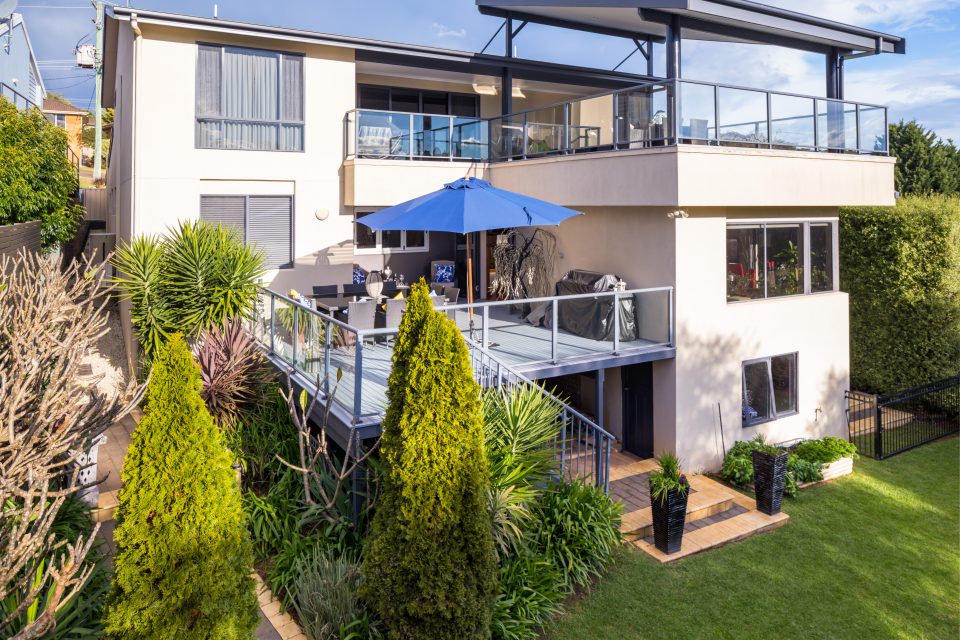

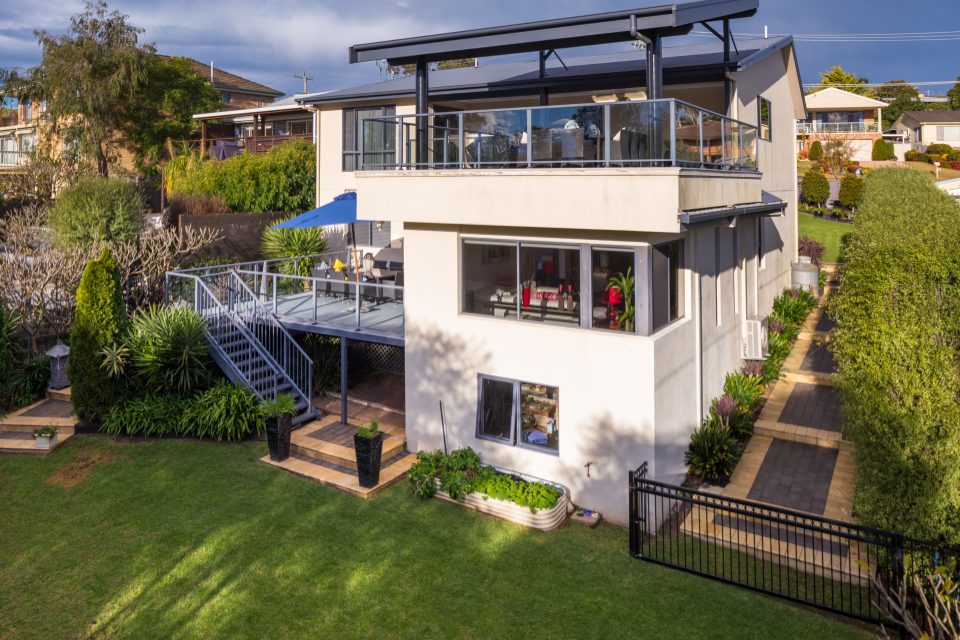

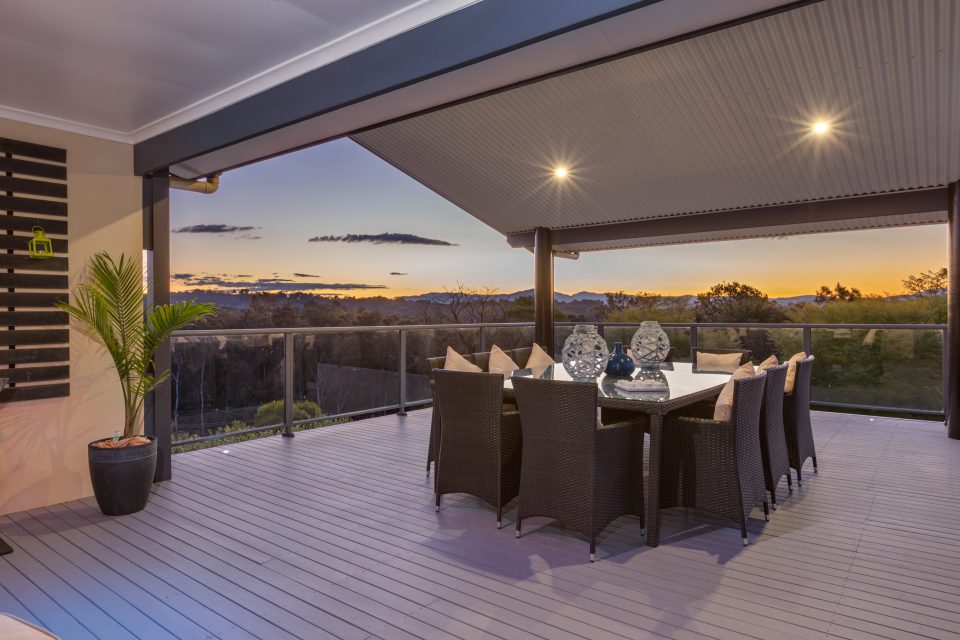
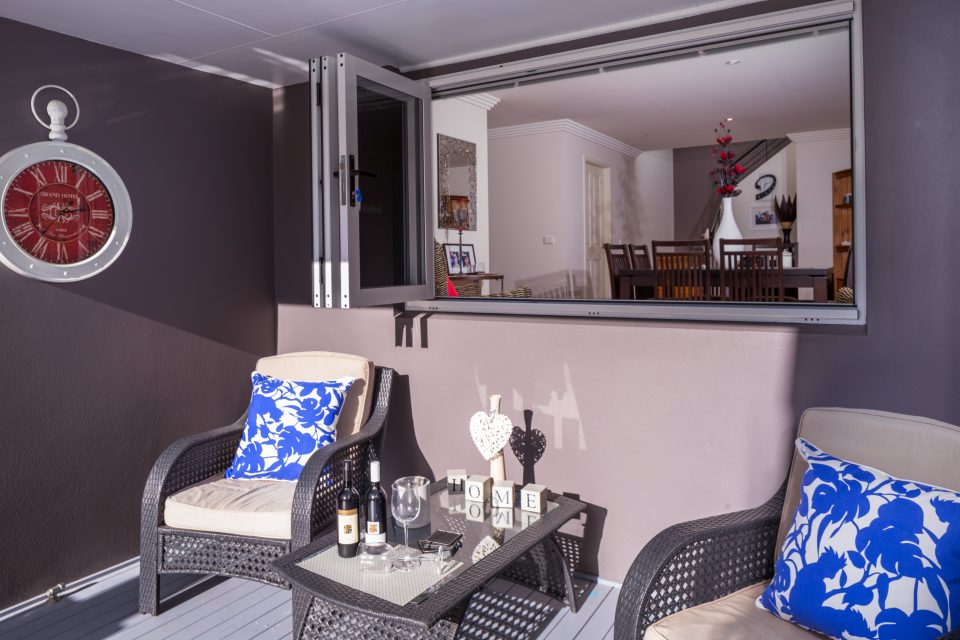
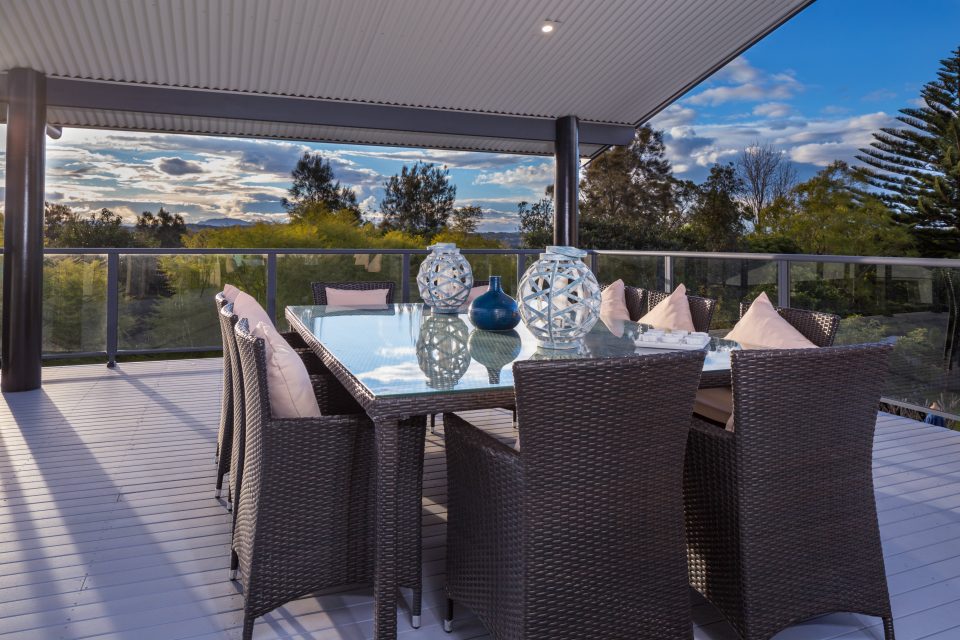
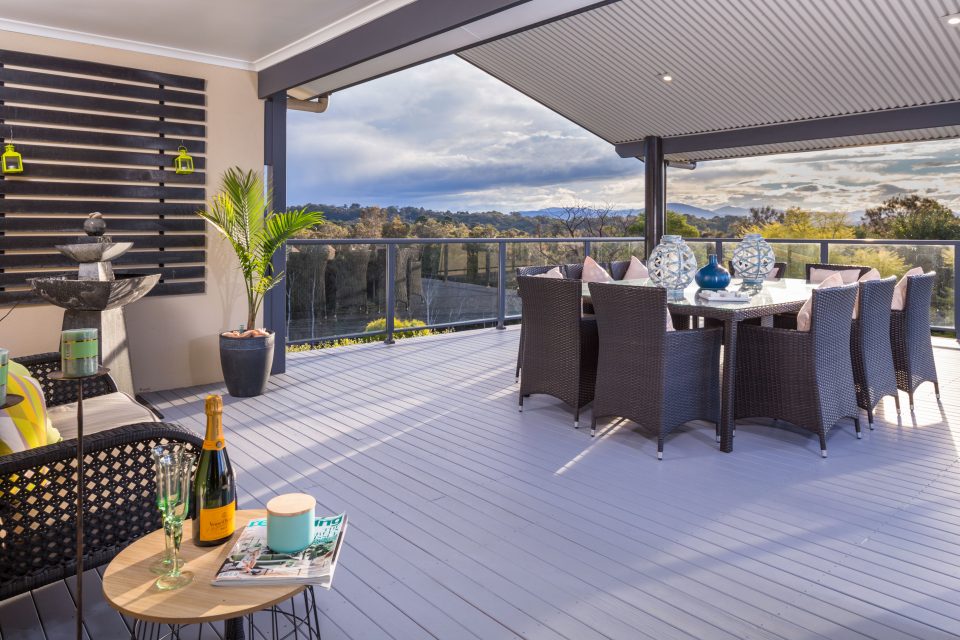


The home is set over three levels, with the lowest level consisting of a sizeable storage room. The entrance to the home is on the second level, with a staircase accessing the upper and lower levels to the right of the entrance. The home opens out into a large, open-plan living, dining and kitchen area with picture windows framing the views and polished timber floors creating a warm, inviting space. Doors open onto the deck and slowly reveal the panoramic views across the bay to the hills beyond.

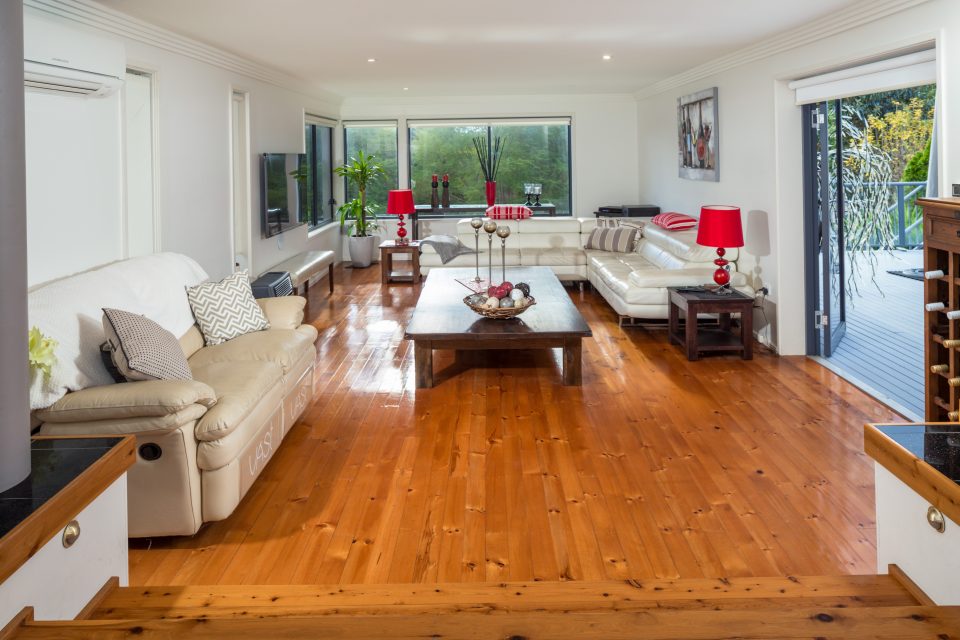

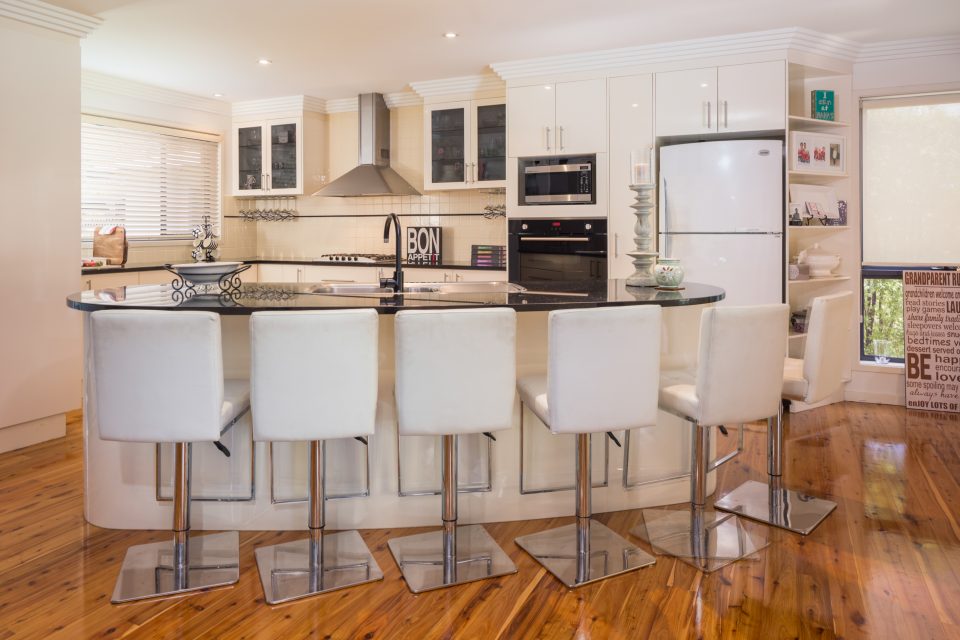


The kitchen is well-equipped, with a gas cooktop and stainless steel range hood, plenty of storage, and a granite-topped island bench incorporating a dishwasher and sink, making food preparation easy and ensuring connection with the family or guests. Polished timber floors connect the living, dining and kitchen zones, while a feature wall separates the living area from the kitchen and dining and frames the view from the windows in the living room.
The second floor also houses a bedroom, bathroom and laundry, and a powder room in the lock-up garage. Upstairs on the third level, the stairs lead to a second living area or rumpus room, the master suite and two more bedrooms.
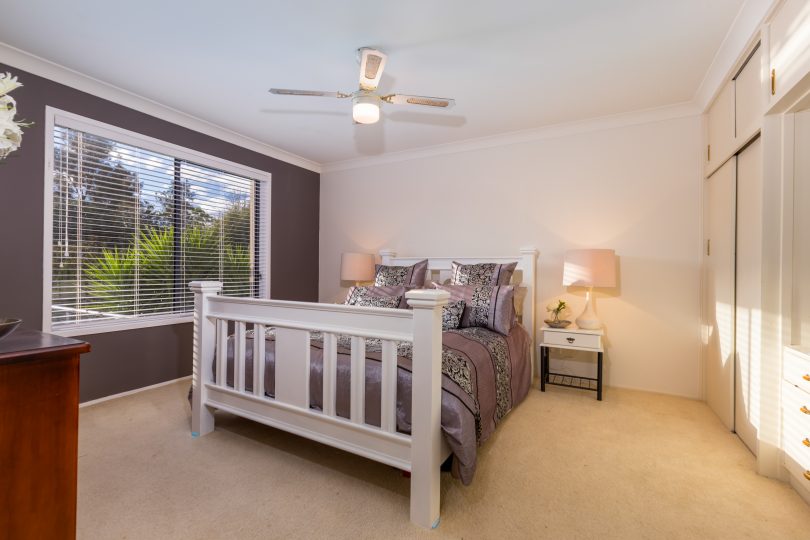
The spacious master bedroom, with walk-in robe and ensuite.
The master bedroom has separate access to the second level deck, a walk-in robe and an ensuite with shower and toilet, as well as an overhead fan to keep the occupants cool. On the opposite side of the rumpus/living area are two more double bedrooms with built-in robes. A study nook forms part of the rumpus/living area, and a family bathroom completes the comfortable second floor.

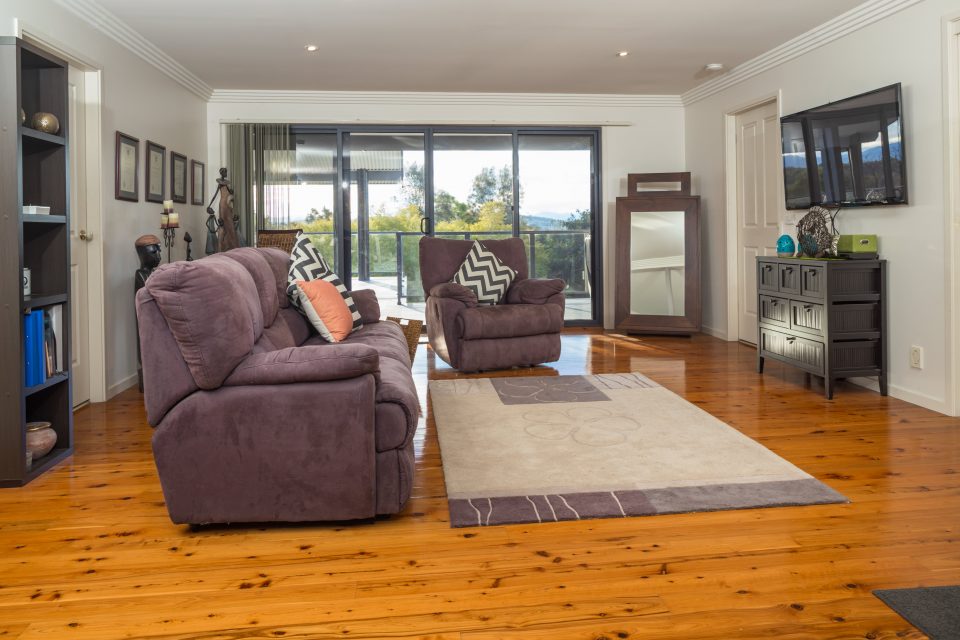
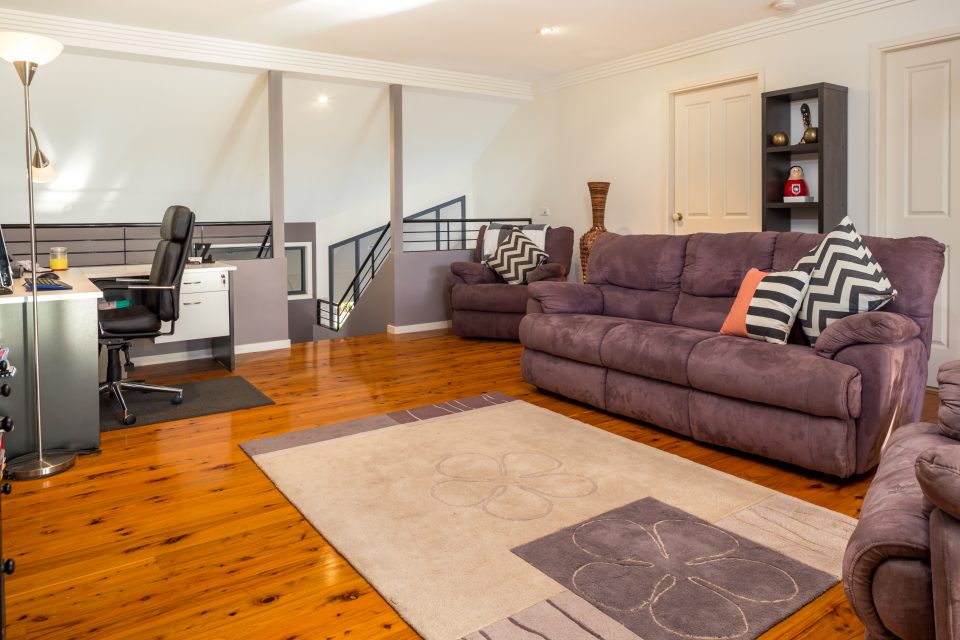
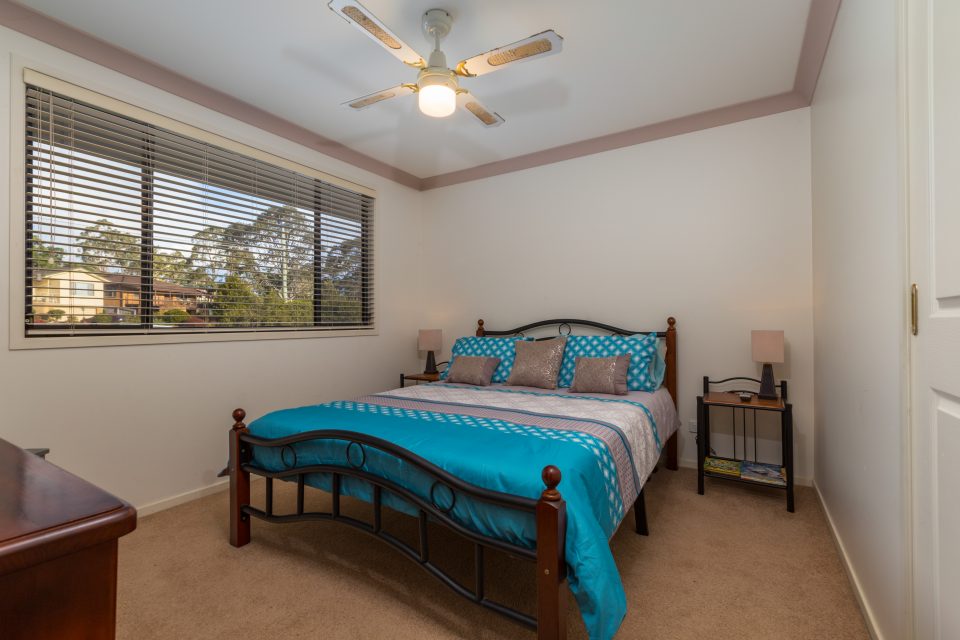


All bedrooms have overhead fans and built-in robes, carpeted floors and neutral paint providing a blank canvas for the interior.
Ray White Batemans Bay – Batehaven principal Steven Mason said the home has stunning views, and its proximity to the Club Catalina golf course, beach and marina are hard to beat.
“It’s not often you find a four-bedroom family home this close to everything you could need,” said Mr Mason.
“It’s only two minutes walk to the golf club, a couple of minutes from the beach and close to parks, only 10 minutes from a primary school and three minutes from the high school.
“The home has been designed to take full advantage of its position on the block, with great outdoor living areas over two levels maximising the views, and a very neat and tidy landscaped garden, which will suit families,” he said.
You can view this home at 6 Vista Avenue, Catalina online, and see all the latest hot listings on Zango. For further information, or to book an inspection, contact Ray White Batemans Bay – Batehaven principal Steven Mason on 0414 937 352, or sales executive Dawn Mason on 0424 847 522.












