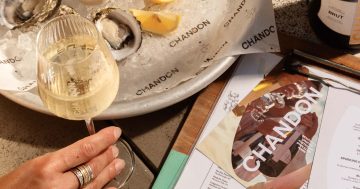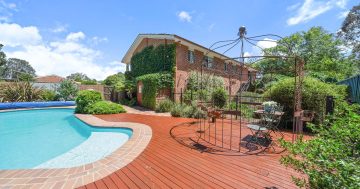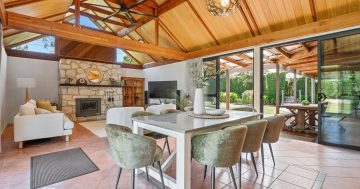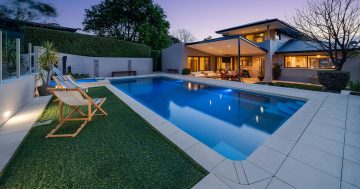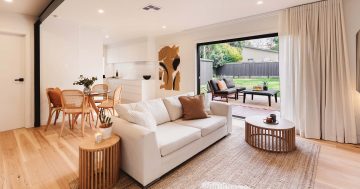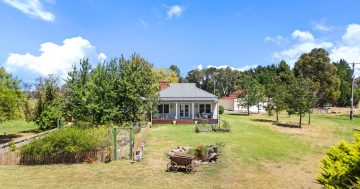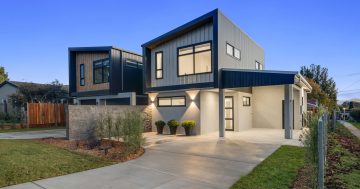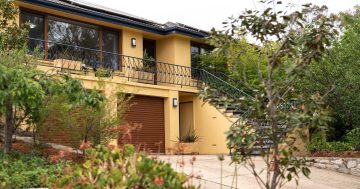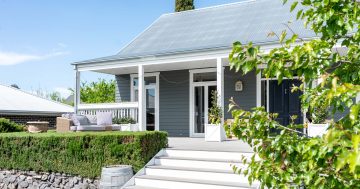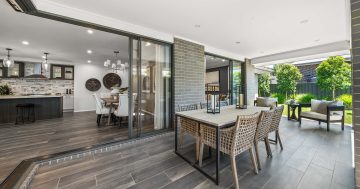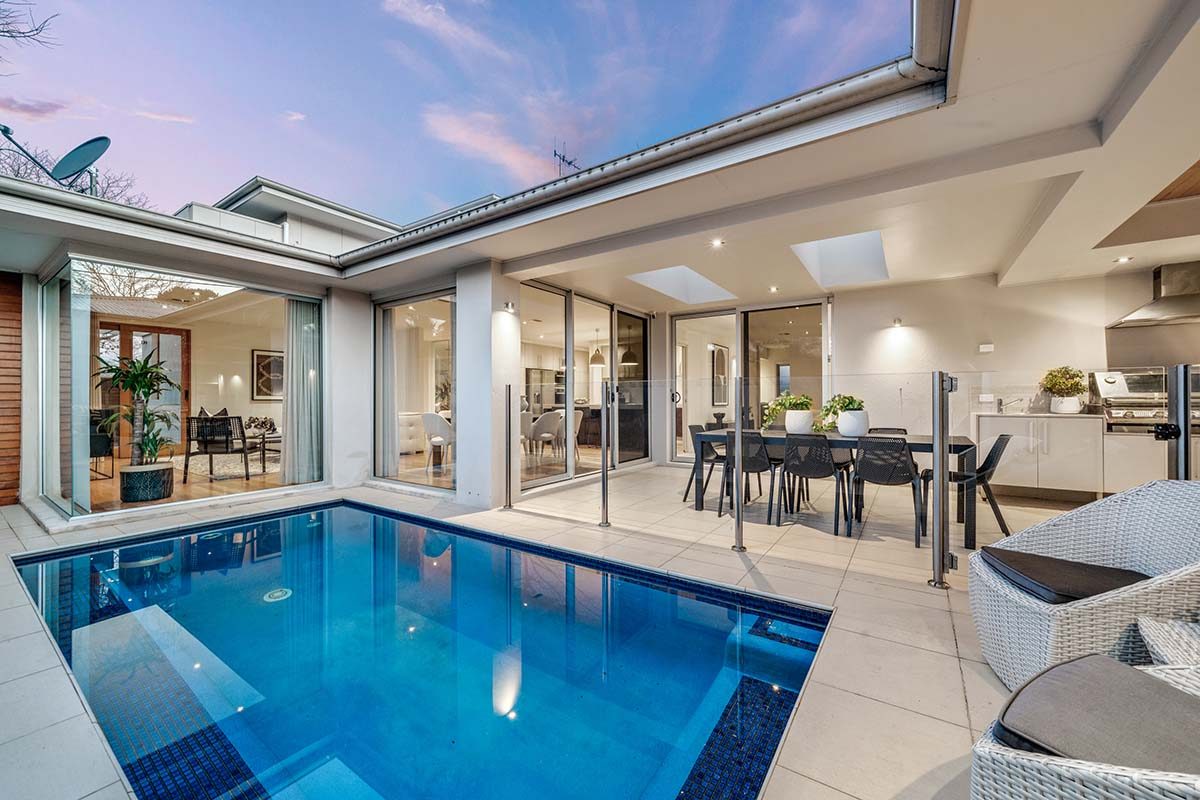
The home combines resort-style features, like an in-ground pool, with a functional floor plan that supports family living. Photo: Ray White Canberra.
This four-bedroom home at 143 Miller Street in O’Connor brings resort-style living to the leafy inner north – with an entire level dedicated to the luxurious master suite.
But the selling agent says decadent touches like an in-ground pool, an abundance of natural light in every room and polished timber flooring are more than surface deep.
“It’s in such a super convenient location with a very functional floor plan, which is very family friendly,” Ray White Canberra licensed agent Maree Van Arkel explains.
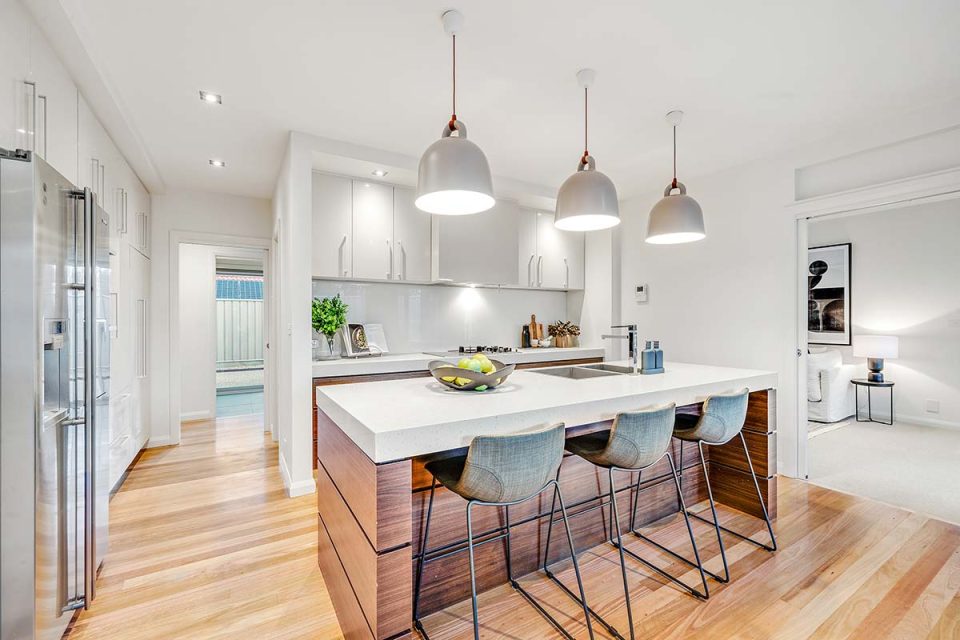
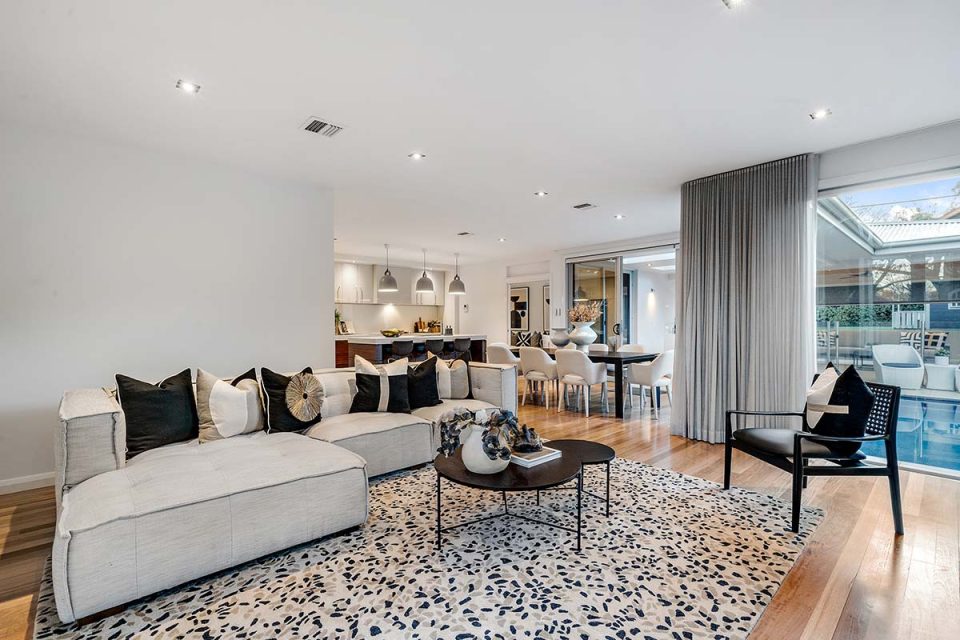
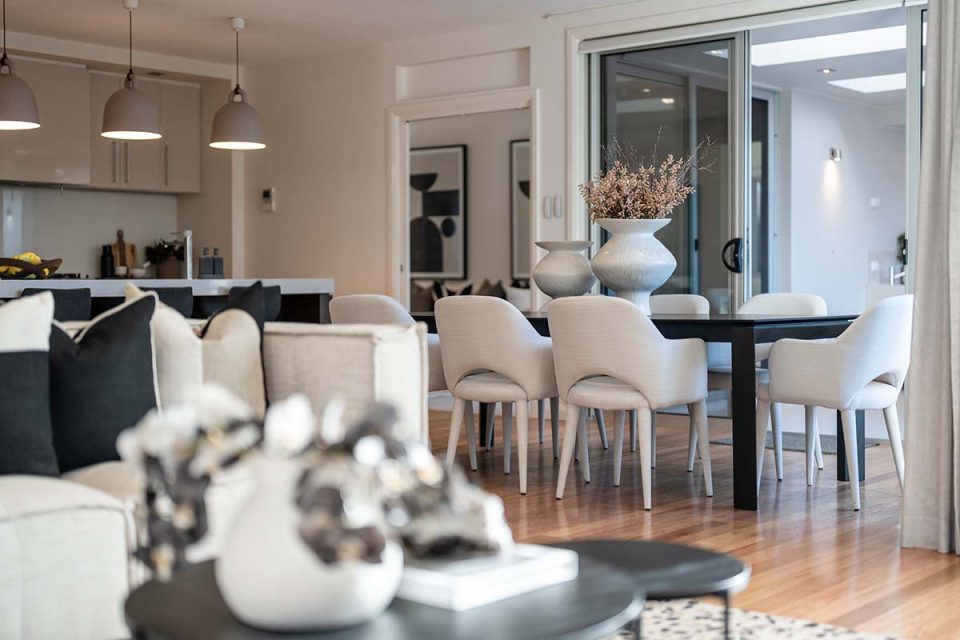
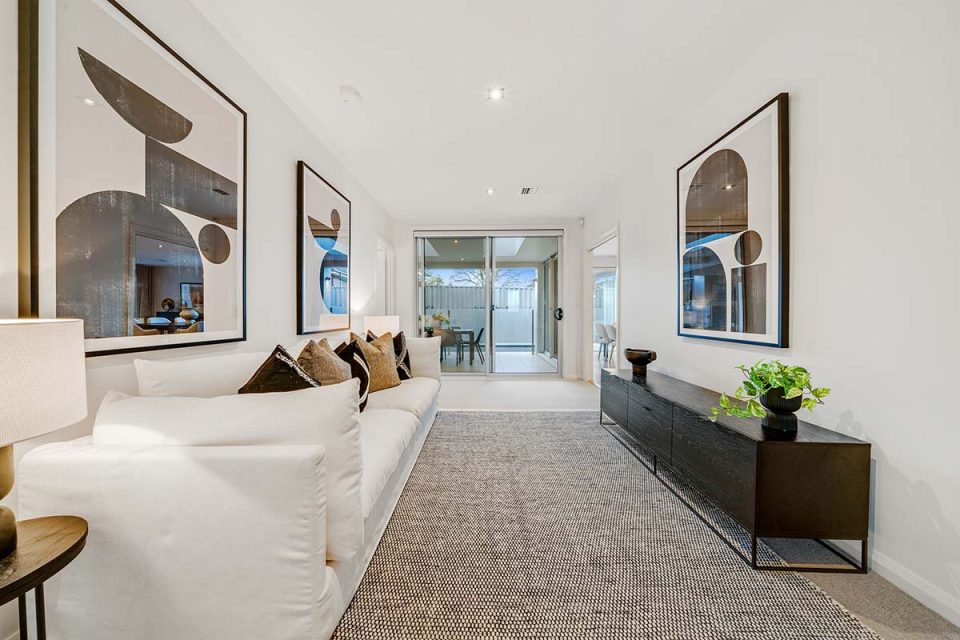
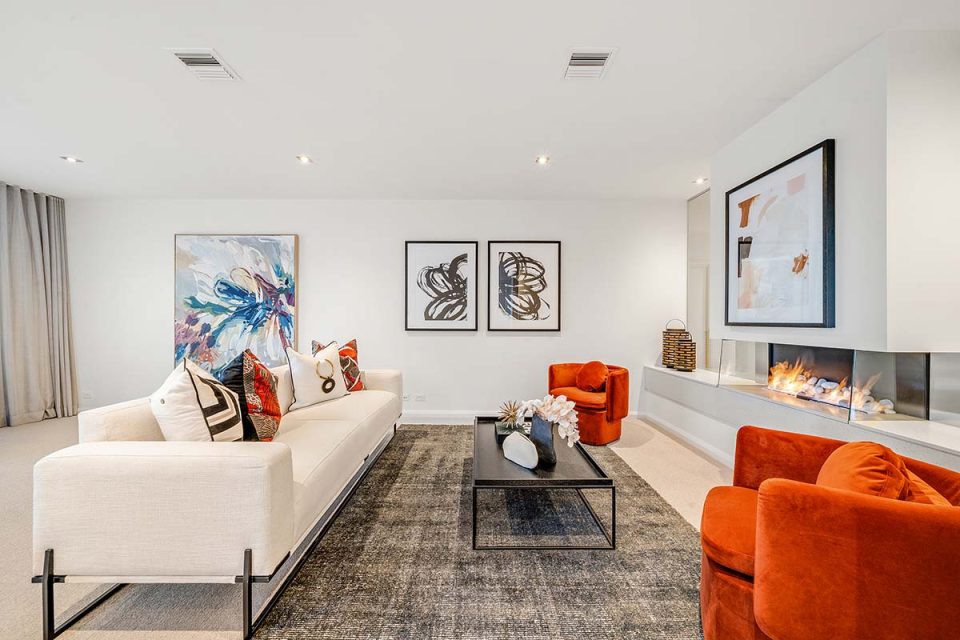



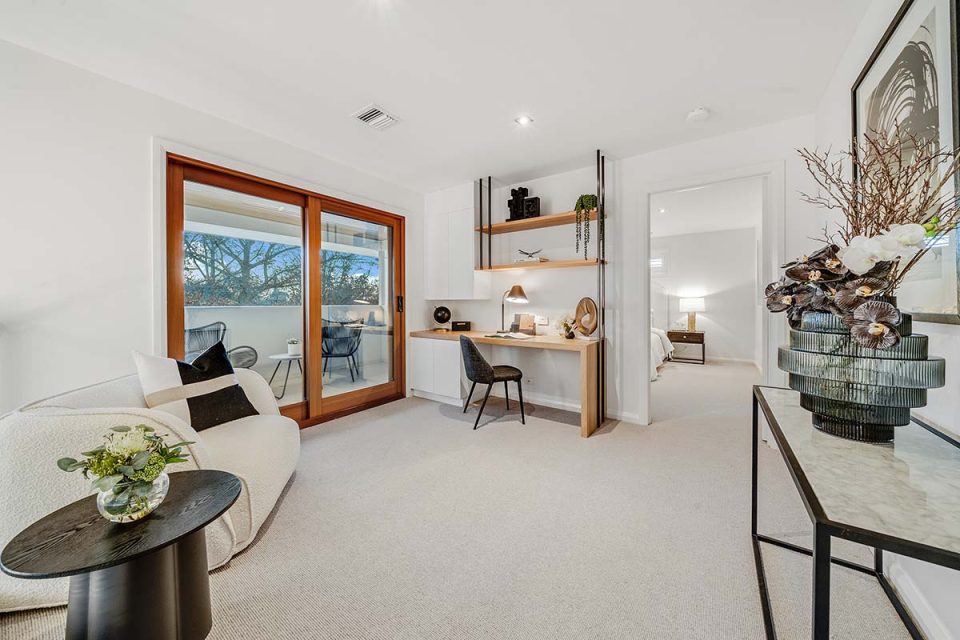
Maree says while most homes have two living areas, this home has three (four if you count the all-seasons alfresco area) spread over 319 square metres of interior living.
“It’s nice because you don’t always want to be in the same room as the kids watching what they want on TV,” she says.
Maree suggests the rumpus room adjoining the three downstairs bedrooms and main bathroom, which can also be closed off, would make the perfect “kids zone”.
Couples can also tuck themselves away in the expansive master suite, which occupies the home’s entire elevated upper level, offering a new definition of privacy.
The master bedroom is complemented by an ensuite with underfloor heating, a walk-in robe and a second room with a built-in study and private balcony.
“If you’re working from home, the balcony off the study is such a lovely spot as it has views towards Mount Ainslie,” Maree says.
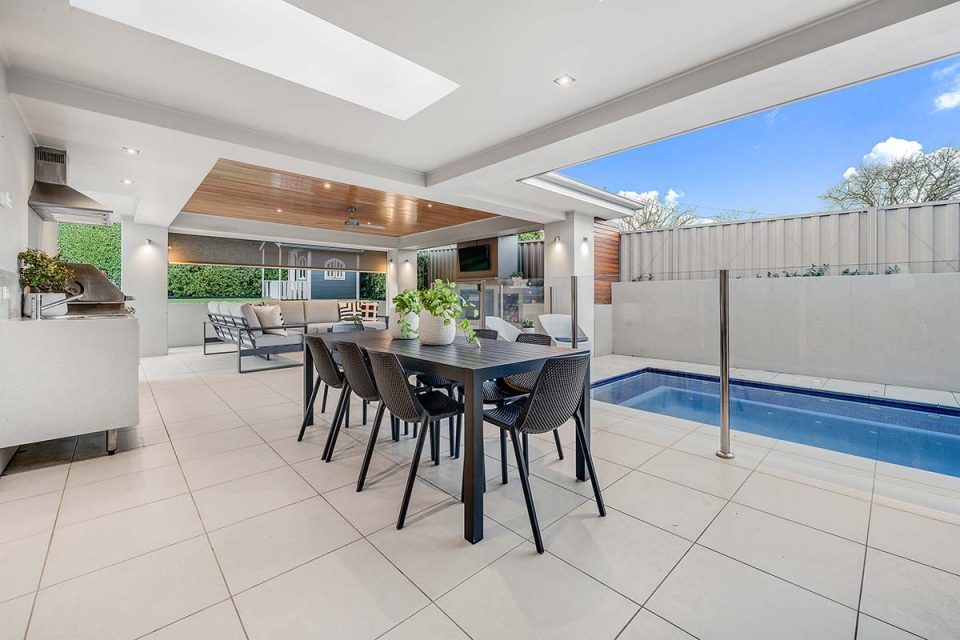

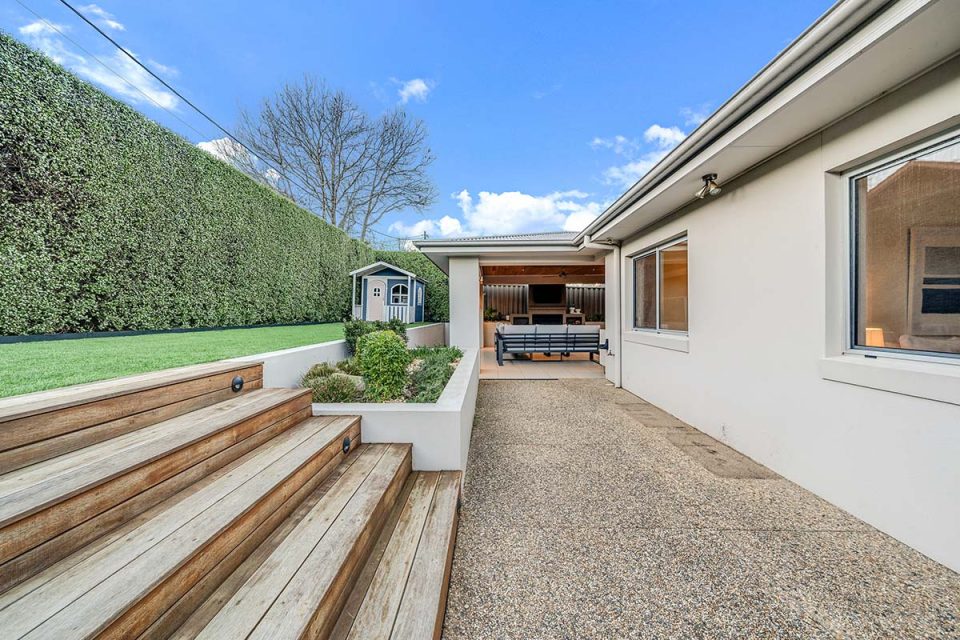
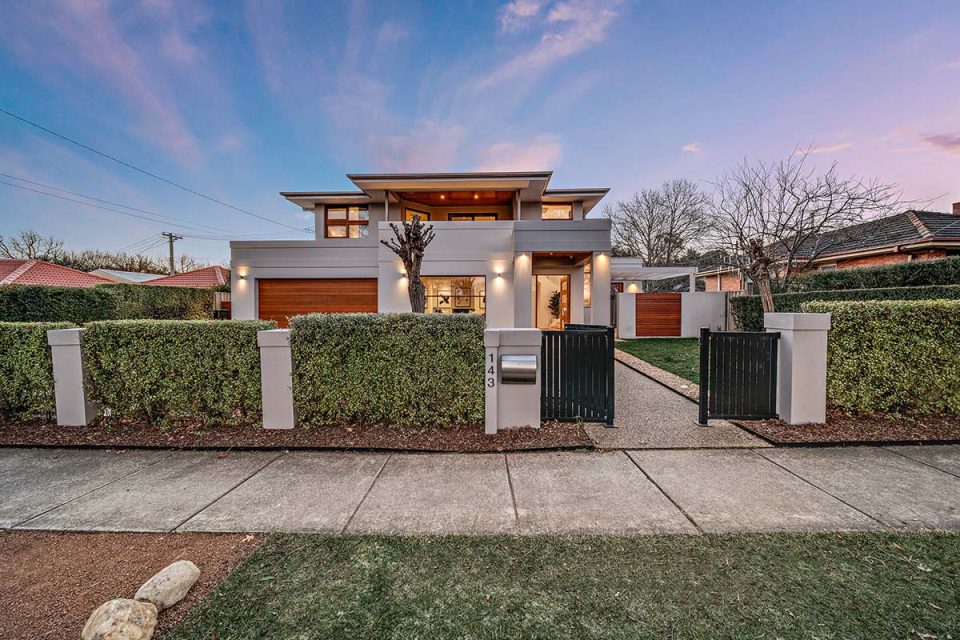

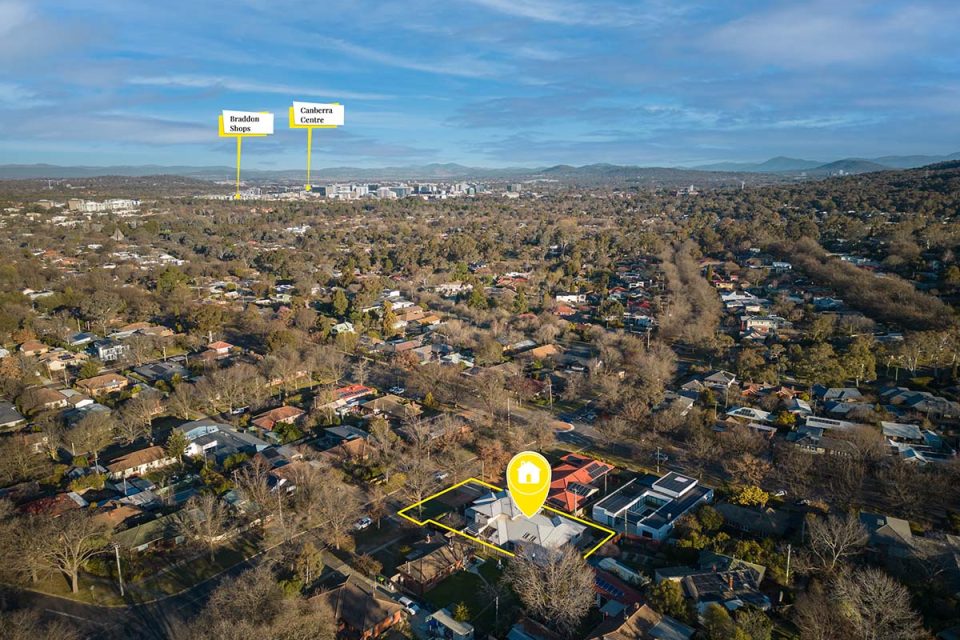
But the jewel in the crown of the home’s indoor entertaining spaces is the formal living room (complete with a gas fireplace) and the central family, dining and kitchen area.
The kitchen’s premium Miele appliances and Caesarstone island with a built-in breakfast bar are just steps away from both the open-plan living and dining area and outdoor entertaining.
Outdoors, a large covered alfresco area with an in-built barbecue and kitchenette, big-screen TV and fireplace is flanked by low-maintenance landscaped gardens and an in-ground pool.
“It’s a space for all seasons,” Maree says. “Summertime, you use the pool. Wintertime, you’re out there because the fire’s there. It doubles up as another living space.”
Guests can also stay comfortable year-round indoors with zoned ducted reverse-cycle heating and cooling, instantaneous hot water and underfloor heating to the bathroom.
What’s more, only a walk or short drive separates the home from local shops, schools, the Australian Institute of Sport, GIO Stadium and the Australian National University.
Maree says it would be a far more difficult and costly exercise for a buyer to achieve a similar home in the same suburb from scratch with the current price of construction.
“O’Connor is about $1.3 to $1.4 million for a block of land and then you’ve got to build a house,” she explains. “You can move in here and not have to spend one single cent. It’s all done.”
The home at 143 Miller Street in O’Connor will go to auction on Saturday 26 August at 1 pm. It is open for inspection on Saturday 29 July from 12:15 pm. Call Ray White licensed agent Maree Van Arkel on 0419 624 766 or sales consultant Megan Van Arkel on 0424 381 307 to find out more, and check out the latest listings on Zango.











