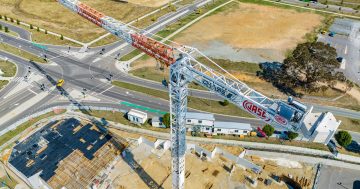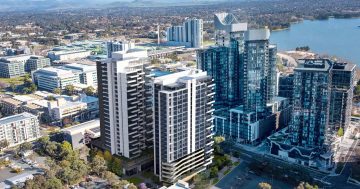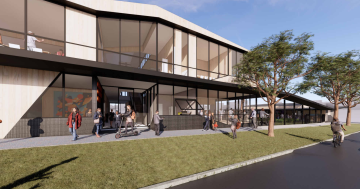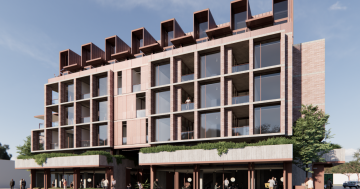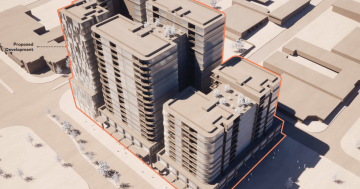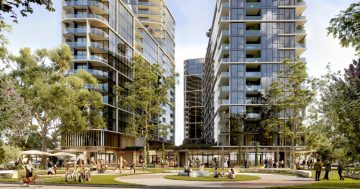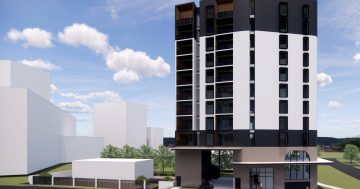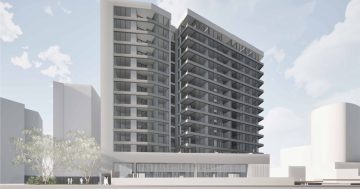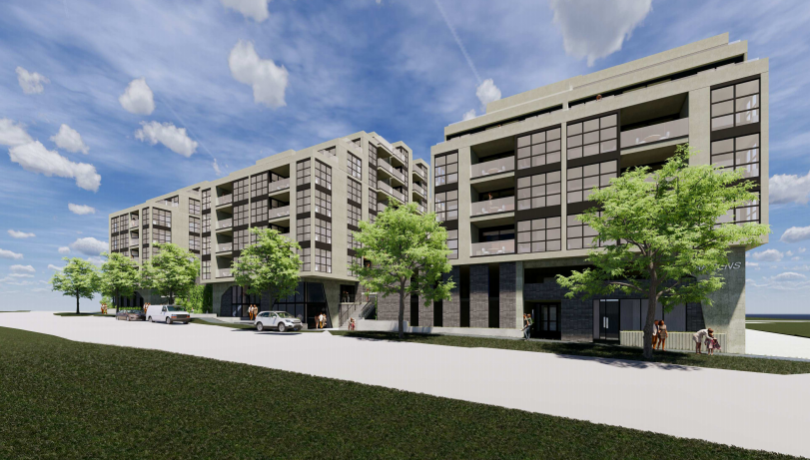
An artist’s impression of the proposed development. Images: JUDD Studio.
A 152-unit, mixed-use development in the Gungahlin Town Centre aims to be a precinct of the future, even allowing for drone delivery areas for each of its three buildings.
The 3196 square metre site at Block 3 Section 227 Gungahlin is located on the corner of Kate Crace Street and Efkarpidis Street, where developer Glav Corp had originally planned to build the Defence Housing Australia’s head office and then an office block after buying the land from the Eastlake Football Club next door.
It now wants to build a mixed commercial and residential development called East Garden Apartments or East Village that the DA says is designed to evolve into a shared community and for future lifestyles.
This includes the drone delivery areas, parcel lockers, community noticeboard areas, apiary and private rooftop community garden areas for each building, as well as access to a shared commercial/residential lifestyle podium which encourages residents from different buildings to access and enjoy the entire development.
Designed by JUDD Studio, the proposal is for three buildings of up to eight levels connected by a publicly accessible podium.
The residential component will be a mix of 1, 2, and 3 bedroom apartments (92 x 1 bedroom, 56 x 2 and 11 x 3) to suit a broad demographic of people, with 20 per cent of apartments being adaptable.


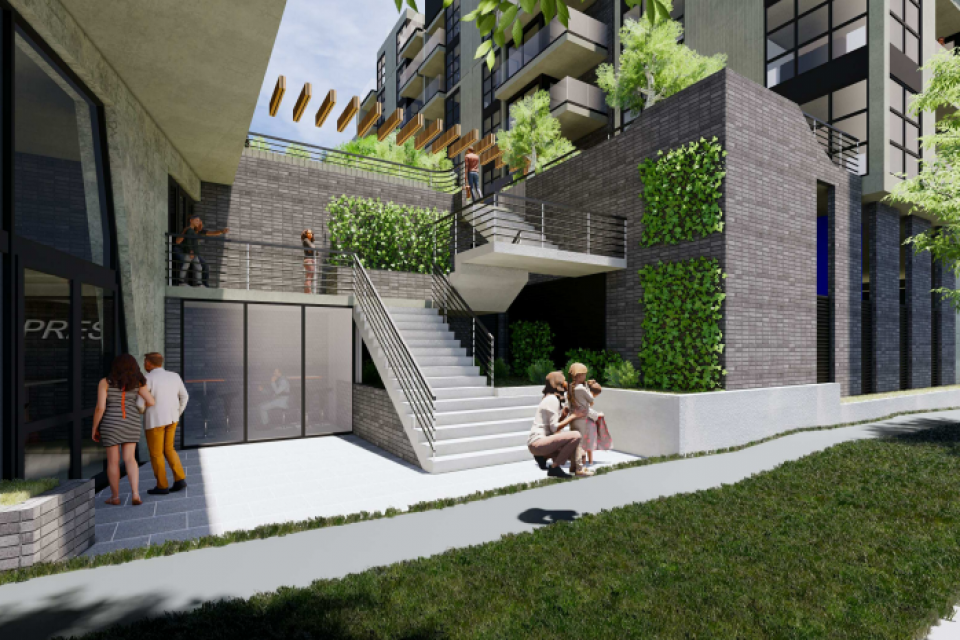
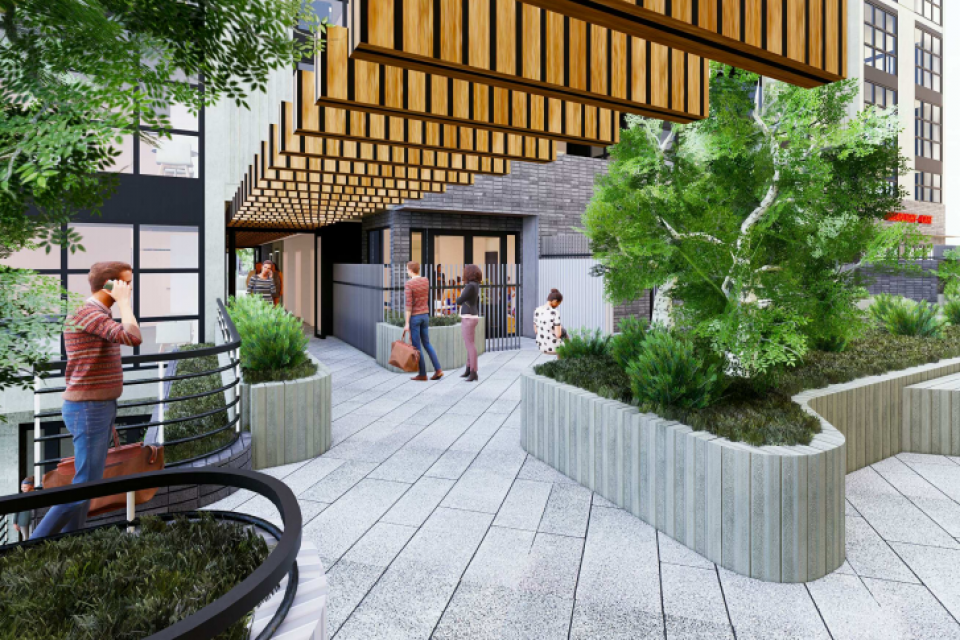
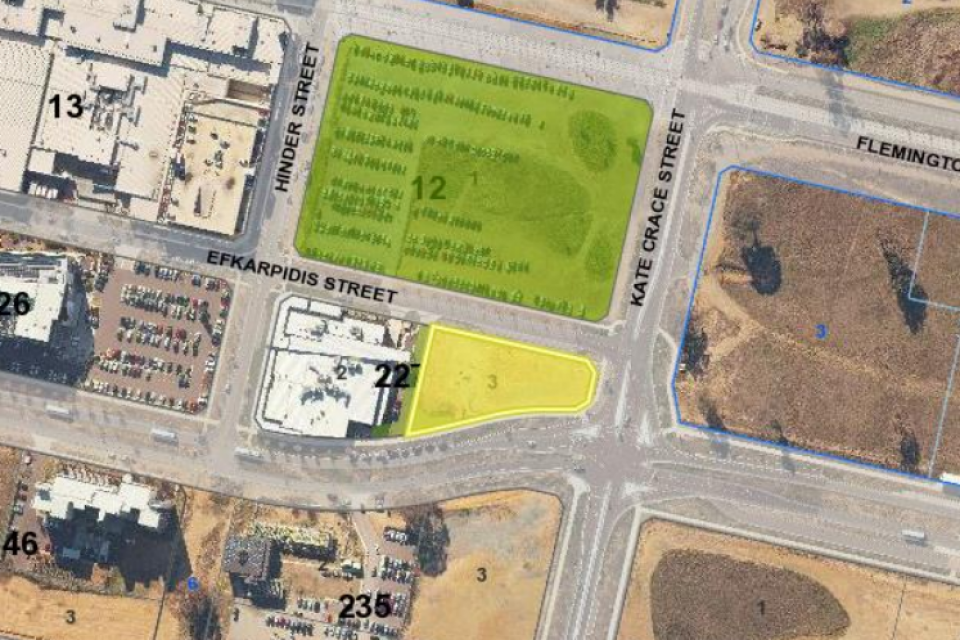
The DA calls the lifestyle podium the beating heart of the development. It will house both residential and commercial tennants, provide a combined cafe and end of trip facility for cyclists, and building entries as well as parking.
The end of trip facility will provide, for a nominal fee, commuters with a bike storage area as well as shower and locker facilities, something Gungahlin Community Council had sought in talks with the developer, particularly in relation to the nearby light rail terminus.
Three main foyers are proposed – a main entry mid-development off Efkarpidis Street which is combined with the café, end of trip facility and a ‘Spanish steps’ connection; a corner foyer entry between two commercial tenancies that offers a prominent entry off Kate Crace Street; and a double-height entry off an internal lane where the parcel locker and post boxes will be located.
The live/work units in the podium are designed to offer a use not currently available in the town centre, and foster boutique businesses that will contribute to the sense of community.
Two levels of basement parking will provide 157 spaces, including spaces for a person with disabilities, with access from a driveway on Efkarpidis Street and the internal service lane.
Feedback from the Community Council early in the year had highlighted the importance of plantings and green space, and a design that creates opportunities for social encounters.
The DA says landscaping includes four zones for deep-root plantings, terraces and tree canopy cover, as well as communal areas with community vegetable or herb gardens.
Glav Corp also wants to change the lease to allow a range of retail, commercial and community uses, such as a shop, gym, health facility, restaurant, cultural centre, adult education facility and place of worship.












