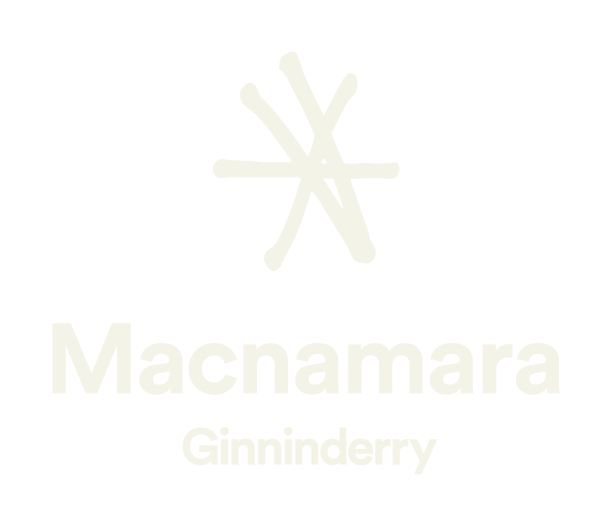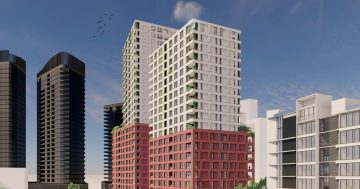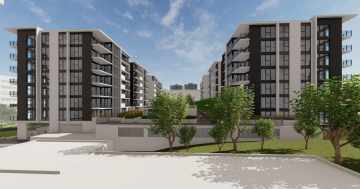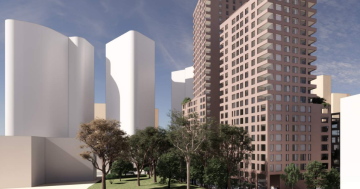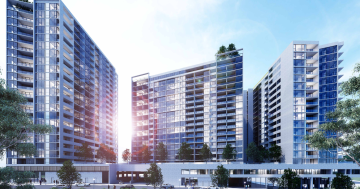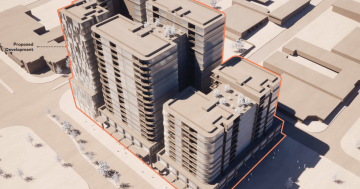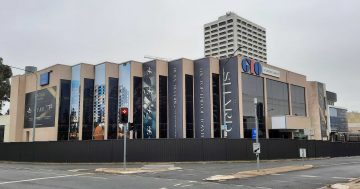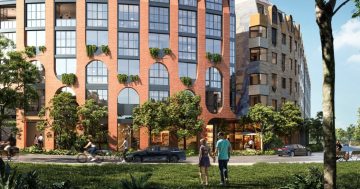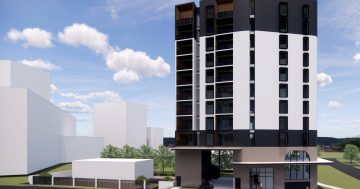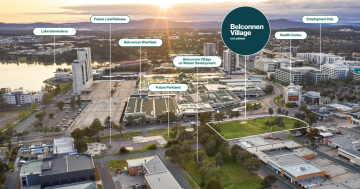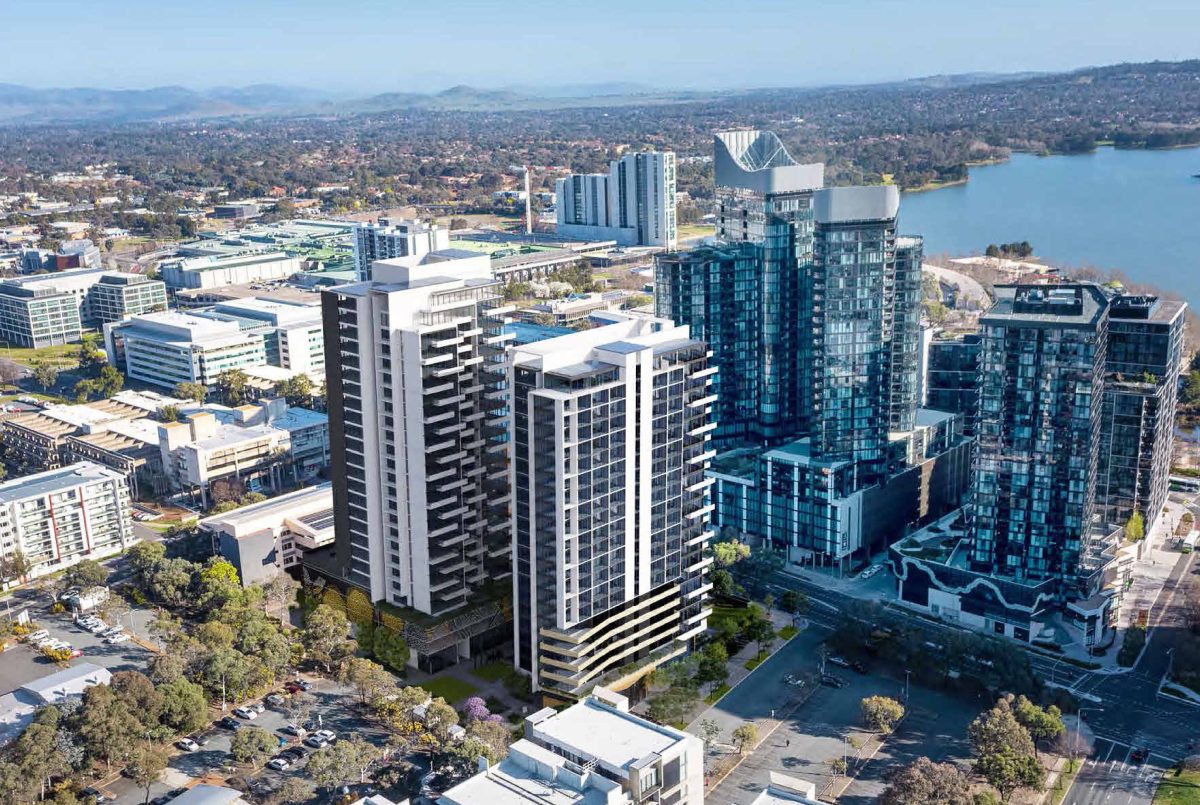
The proposed two new additions to the Belconnen Town Centre skyline. Images: Cox Architecture.
Two new residential towers boasting more than 400 apartments will spring up in the Belconnen Town Centre under plans lodged with the Territory Planning Authority.
The almost $108 million mixed-use proposal from RF Corval and HTI Group would subdivide Block 12 Section 45 on the corner of Cameron Avenue and Chandler Street, which is already home to an office complex, the Chandler Building.
The 27 and 24-storey towers will rise from the current L-shaped surface car park, with the former reaching 88 metres, which will make it the equal third tallest in Belconnen after the two High Society towers (113 metres and 100 metres) nearby and the Wayfarer Apartments.
Almost 600 square metres of retail space across seven commercial units are planned at the foot of each tower on the lower and upper ground levels, while above them, 407 apartments will significantly boost residential dwellings in the Town Centre.
The project plans to deliver 96 studios, 162 one-bedroom, 120 two-bedroom and 29 three-bedroom apartments.
With the proposed development only about 800 metres from the University of Canberra, the DA says its apartments will provide housing options for staff and students.
The site is close to public transport and the DA says the development will open up with pedestrian links to surrounding destinations such as the lake foreshore precinct, Labor Club and Republic retail precinct.
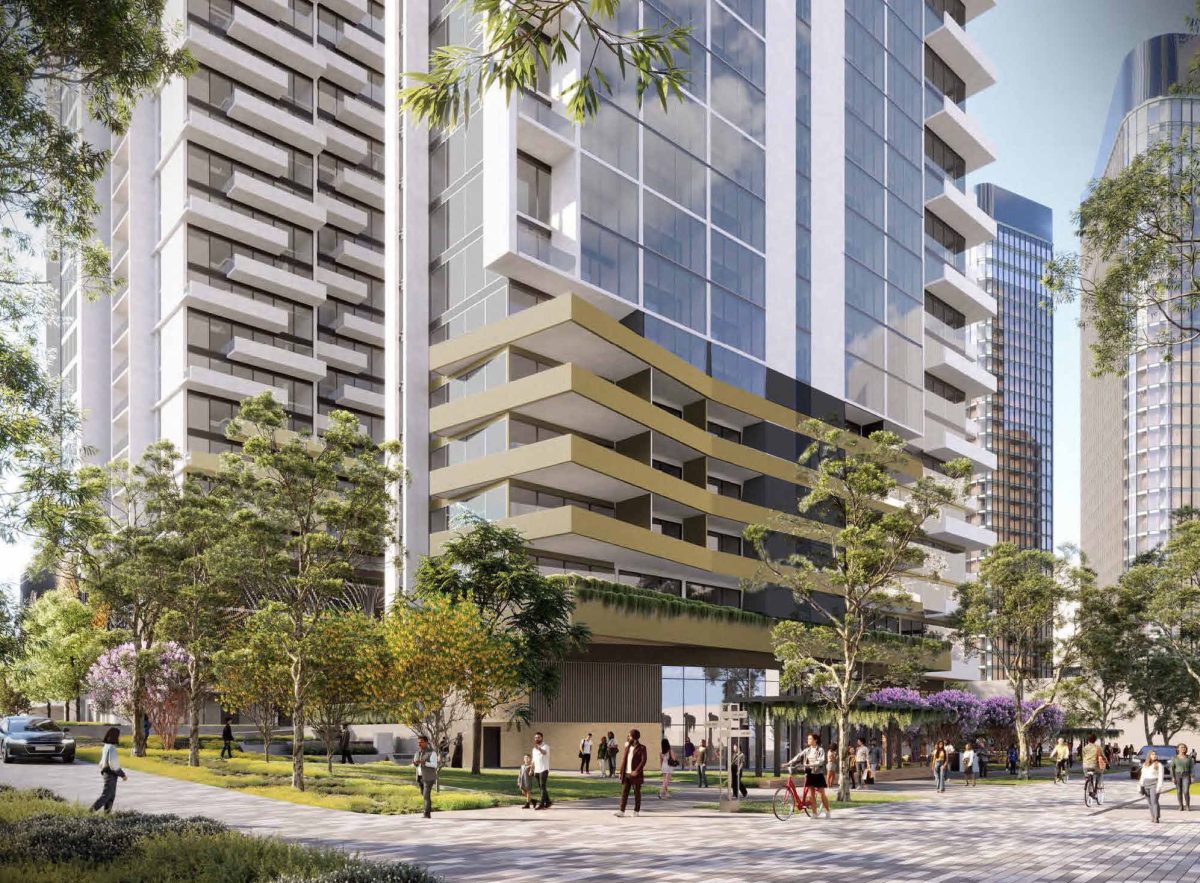
What the entry plaza to the development will look look like.
Parking is proposed across two basement levels, the lower ground floor and podium levels 2, 3, 4 and 5, totalling 496 spaces. It will include 392 charge points for electric vehicles.
Vehicles will access the development from Cameron Avenue for the podium levels and from a new access to Chandler Street previously approved as part of The Chandler development for the basement.
The development is expected to generate 144 trips in the AM peak and 152 in the PM peak.
Both buildings will be well set back from Cameron Avenue, allowing the creation of a landscaped public entry plaza inviting pedestrians to explore the shops and cafes along pathways throughout the site.
The areas in and around the towers include a number of landscaped green spaces with tables and seating for residents and the public to enjoy.
Plantings will include more than 45 species, 90 per cent of which will be native. Nine species of trees will be planted, including 80 per cent native, to meet the 30 per cent canopy requirement and provide cooling throughout the precinct and the along verge.
This landscaping and tree planting extends to the upper ground floor and levels five and six.
The roof plan shows solar arrays across both towers to help power the development.
Comment closes on the DA on 20 January.
