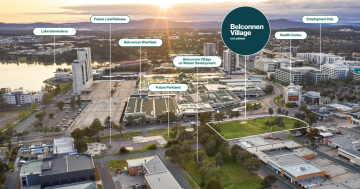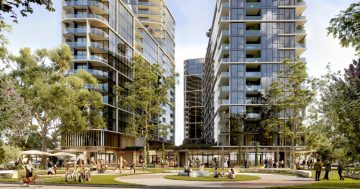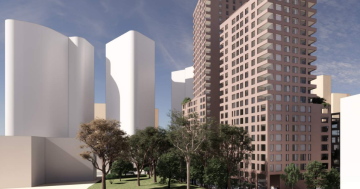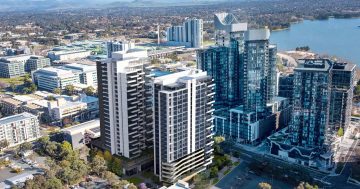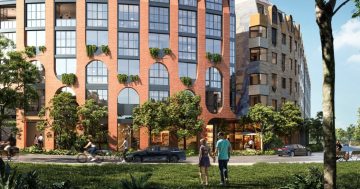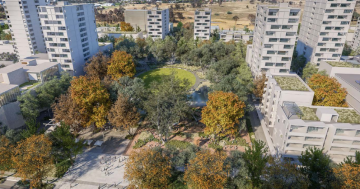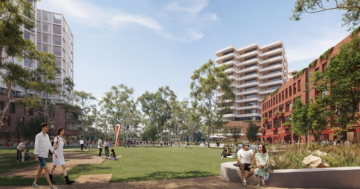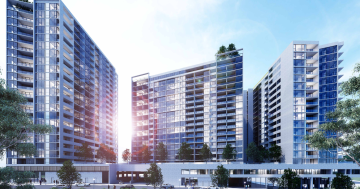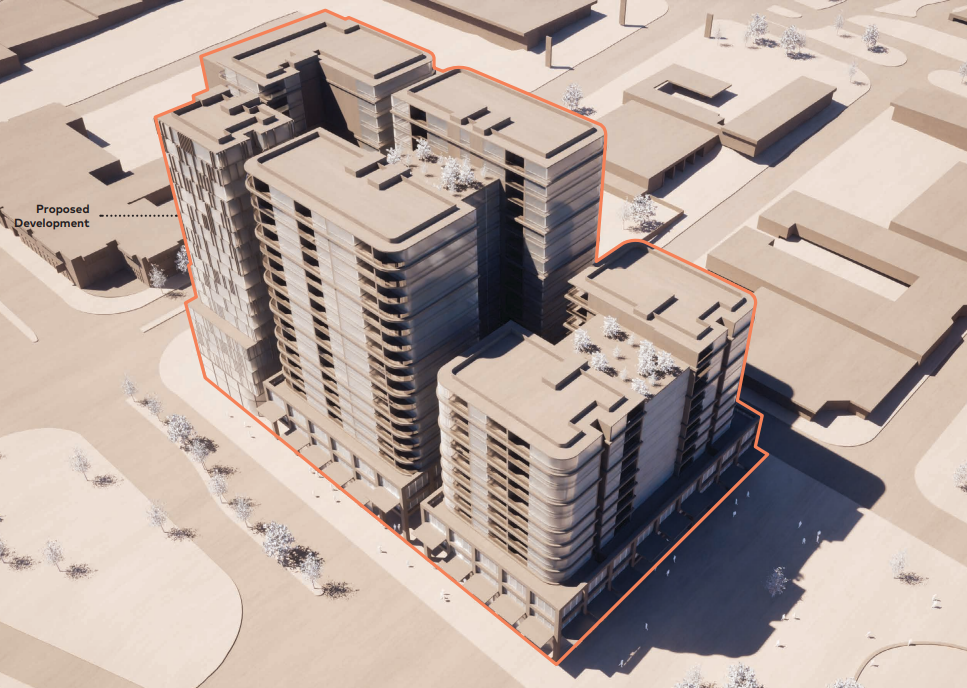
A concept design for JWLand’s proposed Lathlain Street development. Images: Cox Architecture.
Plans for a new $400 million mixed-use precinct in the Belconnen Town Centre include buildings up to 19 storeys, more than 400 residential units, a hotel and serviced apartments.
Canberra developer JWLand has unveiled its plans for its Belconnen Lathlain Street precinct after buying the 5677 square metre site (Block 6 Section 23) from the ACT Government for $18.25 million in August.
The CZ2 zoned block sits on the corner of Lathlain and Cohen Streets opposite Westfield Belconnen Shopping Centre and the Belconnen transit hub.
The site’s allowable building heights range from 42 to 60 metres, equating to 12 to 19 storeys.
JWLand plans five buildings set on a ground floor podium, with four basement levels providing 675 parking spaces and a mix of retail outlets and cafes/restaurants set among parkland and laneways.
At the development’s centre will be an “active and vibrant” central courtyard for residents and the community.
The precinct will also connect with a large urban park that the ACT Government has planned adjacent to the site.
“Close to jobs, shops, experiences, recreation and transit hubs, this will be a walkable neighbourhood offering excellent amenity to both residents and visitors,” the project webpage says.
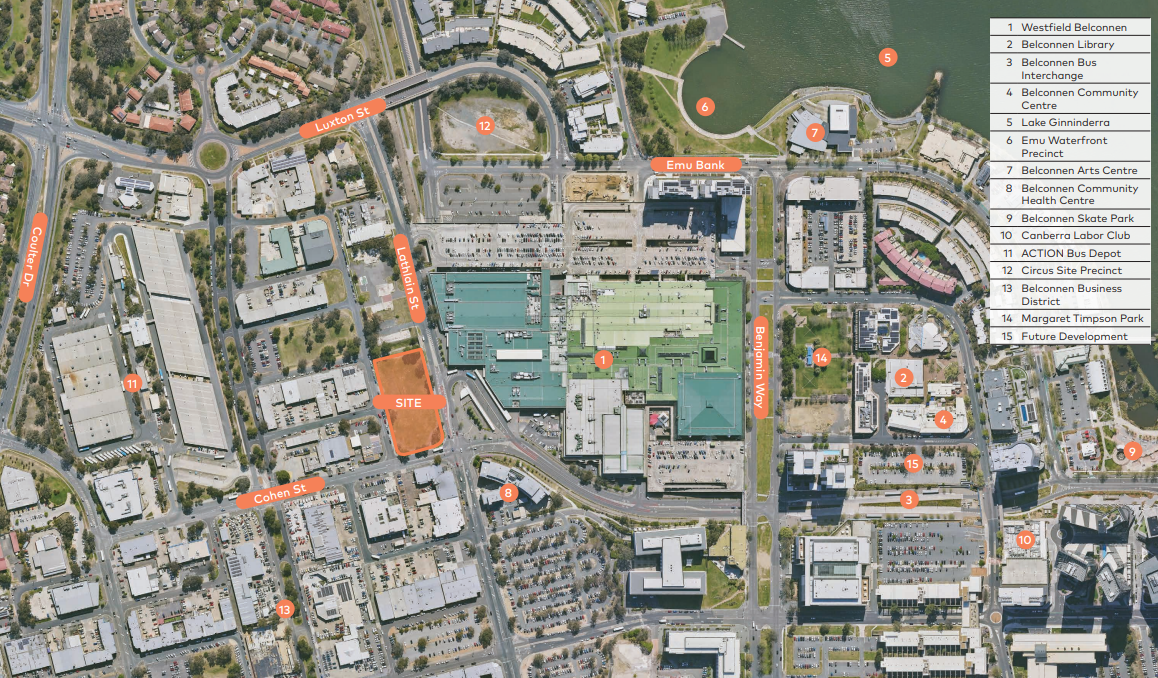
An overhead view showing where the site is and how it fits into the Belconnen Town Centre environs. Image: JWLand.
The site will be guided by a Place Design Brief developed after a government public consultation process in which people called for an intimate urban experience, better and walkable connections between precincts, open and green spaces, shared spaces and facilities, and activated street fronts, including cafes, restaurants and bars.
JWLand intends to deliver a mix of 436 one, two and three-bedroom apartments, the maximum allowed on the site.
Fifty-five of these must be affordable apartments and seven community housing.
A large variety of residential amenities are envisaged and may include end-of-trip facilities, a gym, a library, rooftop gardens, children’s play equipment, outdoor gym equipment, parcel lockers, a barbecue and outdoor dining space.
While the use mix still needs to be finalised, a combination of cafes, restaurants, retail shops and office suites is expected to activate parts of the ground and first level, operated by private tenants and/or community organisations.
The Place Design Brief says a main street character could be created on Lathlain Street to complement the hospitality offering on the east side as part of the shopping mall.
It says this would mean upgrading Lathlain Street into an attractive shared street with low-speed limits.

The precinct will have a series of green laneways and a landscaped courtyard at its heart. Image: Cox Architecture.
The site could also include community use areas on the ground floor, such as a library or indoor sports facility.
“Lathlain Street will require a significant amount of design consideration and intervention to create and activate an attractive 250-metre stretch of street frontage,” it says.
As part of the sale conditions, JWLand must prioritise sustainability, including a 5 Green Star rating with EV charging infrastructure and encouraging active travel.
JWLand says its plans will be reviewed by the Suburban Land Agency and the National Capital Design Review Panel (NCDRP).
It expects the precinct to be completed by 2028.
JWLand is also developing its massive Belconnen Central proposal, but the planning authority rejected that development application for being too big for the site and failing a host of planning rules.
The proposal for Block 17 Section 152 Belconnen – bound by Swanson Court, Chandler Street, the Cohen Street bus station, and a public walkway – included 20 and 24-storey towers comprising 550 residential units, 325 build-to-rent units, three levels of basement car parking, and ground floor commercial tenancies.
Consultation on the Lathlain Street project is open until 30 November.
A face-to-face session is planned for 16 November. Feedback can also be provided online.
To learn more, visit the JWLand website.












