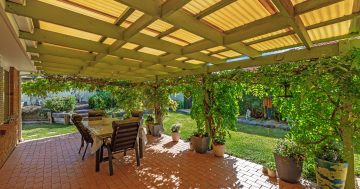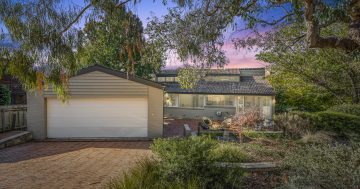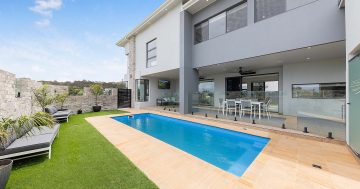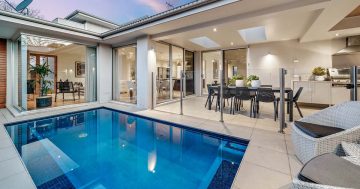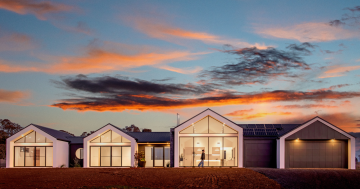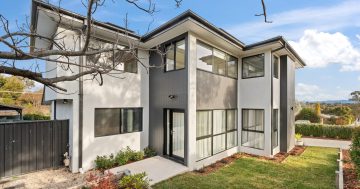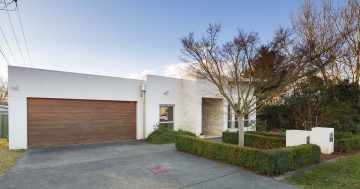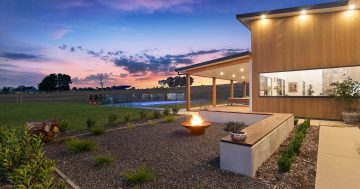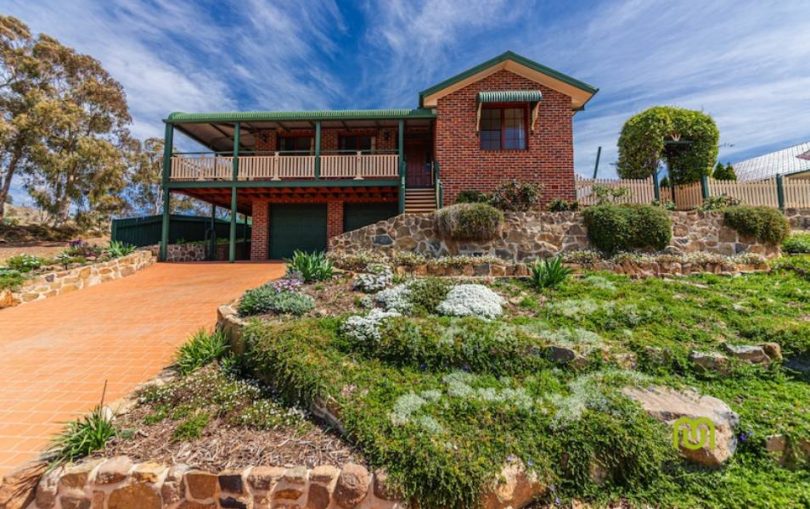
Entertaining spaces inside and out, mountain views and lovely timber floors are on offer at this four-bedroom home in Gordon. Photos: Supplied.
Federation-style homes with shady verandahs on generous blocks of land bring to mind a grand era of home-ownership highly prized by those fortunate to live in one.
McIntyre Property sales and marketing agent Ewa Skoczek says it’s rare to see new homes built in the classic federation style these days. Ewa is the listing agent of one such property, a four-bedroom home on an elevated position at 15 Kirkwood Crescent, Gordon.
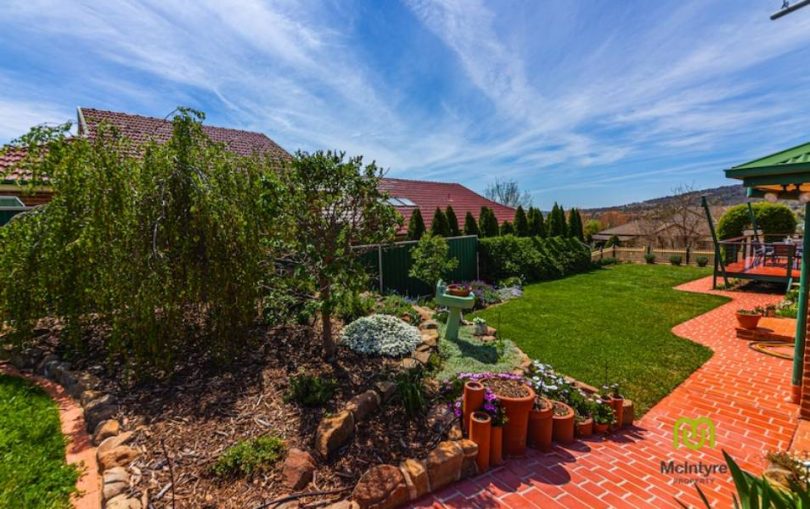
The backyard is perfect for kids, offering seclusion but visibility from the house.
Timber flooring and a timber, country-style kitchen which adjoins a family room reflect the semi-rural character of much of the peaceful surroundings.
Ewa says Gordon attracts relatively young families, yet this particular home is likely to attract a second or third-home buyer ready for the next level of size and additional quality inclusions, such as the claw bathtub in one of the home’s three bathrooms.
“Gordon appeals to families because of the government and non-government schools within close proximity. Lanyon Marketplace caters for all needs, and cafes and a medical and dental centre practice are nearby,” she says. “There is also an independent butcher and an Aldi supermarket.”
Big windows bring in plenty of light to highlight the timber flooring and timber wall panelling. A wood heater in the lounge room, and heated floors make the home warm and cosy, while the northerly aspect of living areas captures winter sunlight.
Shade sails, bull-nose verandas and evaporate cooling create an inviting atmosphere throughout the summer months.
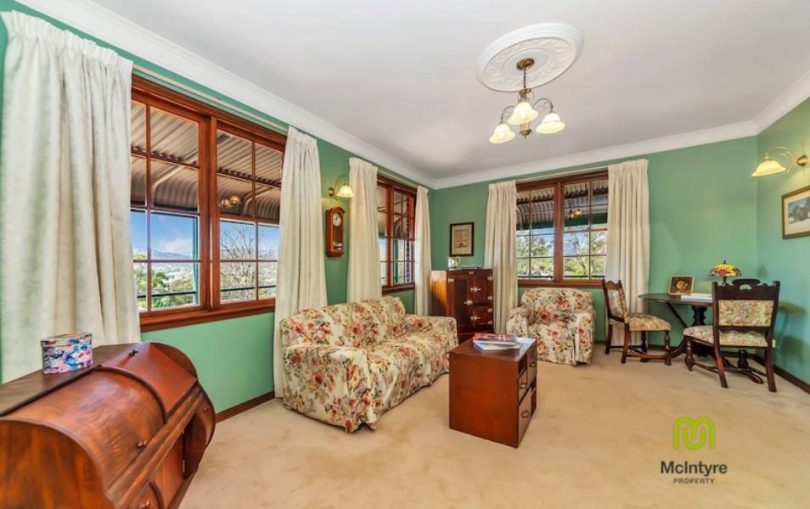
The home recalls a grand era of home-ownership.
Adjoining the kitchen, the family room opens onto an exterior deck area and also flows through to the formal dining room. You’ll also find a large living room.
Four spacious bedrooms include a master bedroom with walk-in robe and en suite. All bedrooms offer plenty of storage space. As well as a separate bathroom, there is an additional toilet and bathroom downstairs.
Outdoor dining on the under-cover timber decking and an outdoor spa are just the places to soak in the tranquil outdoor ambience.
“The views are superb and you see a lot of the valley,” Ewa says. “The house itself is on the high side of the street. You see the Brindabella Mountains, the sunsets are lovely, and you are also next door to a small park which would appeal to youngsters.”
The decking offers privacy for entertaining, regardless of the weather.
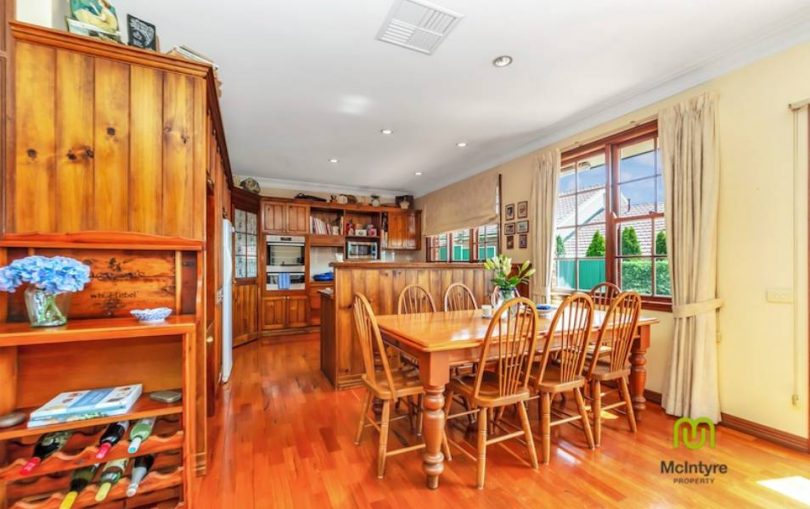
The country-style kitchen, which adjoins a family room, reflects the semi-rural character of much of the peaceful surroundings.
Additional space downstairs is ideal for a teenager’s retreat. As well as a double garage and an impressive workshop, there is space for a wine cellar and, with some modifications, an office (and perhaps a man cave, too!)
Access to the backyard is through side gates with room for a trailer and a water tank neatly tucked away from view.
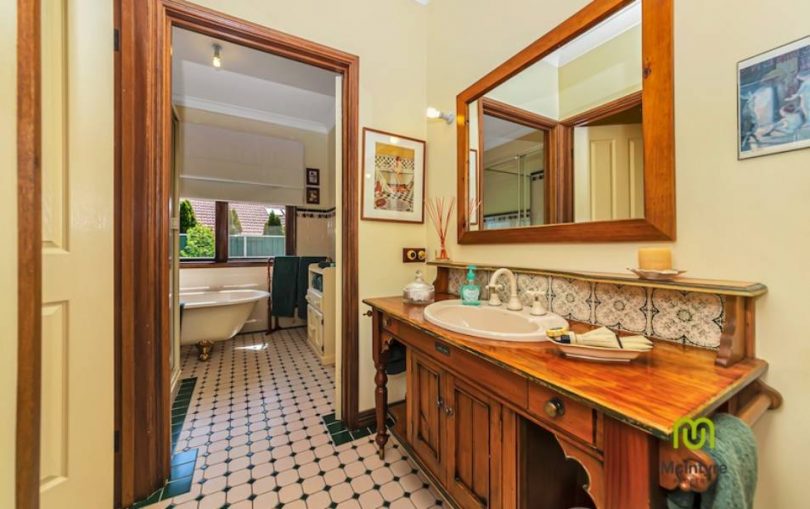
The claw-foot bath is a highlight in one of three bathrooms.
Outside, flowers spill from tiered rockeries, established rose bushes and lush lawn areas are framed by neat paths and fences. As play areas for children, the outdoor areas are secure because of the visibility from elevated balconies and numerous windows.
The splendid garden, proximity to the Murrumbidgee River and Point Hut are high on many people’s wish list.
“Gordon, Conder and Banks all offer a lovely lifestyle,” Ewa says. “Gordon is very well looked after. All the infrastructure that you need is available to the locals, and Kirkwood Crescent and its surrounding streets are known for their quality homes.”
For sale by private treaty for offers of more than $920,000, 15 Kirkwood Crescent is well presented and waiting for its new owner. Contact Ewa Skoczek at McIntyre Property on 0414 665, 626 for an inspection.













