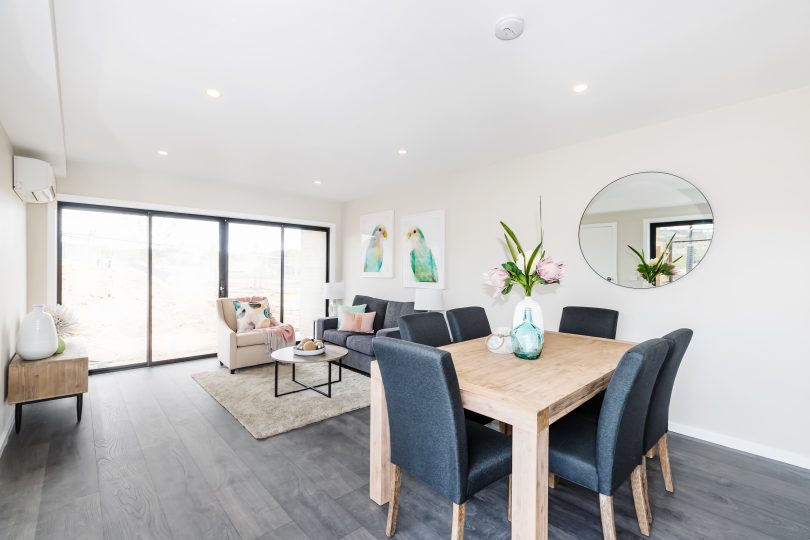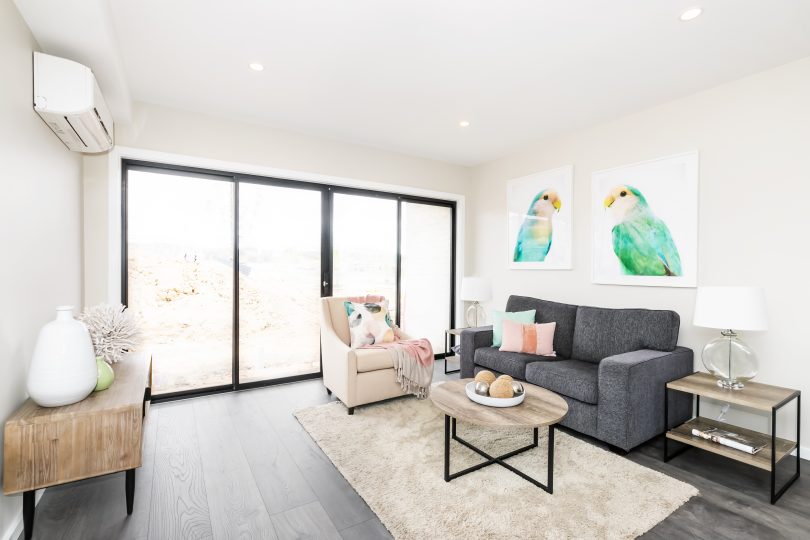
The Foundry Residences in Taylor – affordable luxury. Photos provided by Nikias Diamond.
Affordable luxury. In many ways, The Foundry Residences, in Taylor, has it all. This bespoke offering of 36 contemporary townhomes is centrally located while offering quiet suburban living.
The contemporary design mixes form and function in these exclusive townhomes, designed by award-winning DNA Architects, who have delivered some of Canberra’s finest residential environments. The Foundry was developed and built by Nikias Diamond, a specialist construction and management firm with an enduring legacy of quality craftsmanship.
These spacious units, a mix of two and three bedrooms, are much sought after, with some enjoying 114 sqm of internal living space facing East.
“The contemporary split-level design with separate living areas and soaring 3.5-metre ceiling heights in the three-bedroom units are a real showpiece,” says Jack Mason, Development Manager, Nikias Diamond. “One living area is upstairs with sliding doors out onto a courtyard. Each townhouse also has its own quality interior design scheme with high-end fittings and fixtures throughout.”

The spacious kitchen features luxury stone surfaces, stunning tiling, fabulous benchtops and many other features, including gas cooking, a fully ducted range hood, and plenty of storage. “The kitchen is a very generous size for this style of property,” says Jack.
All units feature two bathrooms, a main and an ensuite.
“The designers thought long and hard about the design of these townhomes, inside and out,” says Jason Anasson, Sales Agent, McGrath Estate Agents. ‘”They are not your run-of-the-mill designs and not all the same. Each features its own interesting angles and shapes.”
Indoors and outdoors join seamlessly with private entertaining areas and 24 sqm of outdoor living.
Sustainability is a big-ticket item, with units using low-impact building materials and incorporating solar passive design, energy efficient LED lighting, renewable technologies, double glazing and solar passive design. Units have reverse cycle heating and cooling.

“The Foundry’s sustainable design isn’t just about being kind to the environment, it’s about saving occupants money through conservation and lower operating costs,” says Jason. “Water conservation, for example, is achieved through efficient tapware and rain water harvesting.”
The location of The Foundry is the ultimate. “It’s not boxed in as some suburbs are,” says Jason. “There are plenty of areas to go walking and cycling and lots of bush in the area.”
Taylor is also on the doorstep of the new Taylor School, Taylor community super park and the modern and convenient amenities of the Casey Market Town, Moncrieff and future Taylor Local Centres. Accessing the cosmopolitan offerings of the Inner North, Canberra City and Majura Park and Airport is easy with public transport, universities and sporting facilities closely connected by way Horse Park Drive, Gungahlin Drive and the soon to be enjoyed light-rail corridor. The area also has easy access to shopping and a range of other service offerings.

Each unit has direct street access and a two-car garage (43 sqm).
All up, The Foundry is well located and functionally designed with sustainable principles.
For more information, please contact Jason Anasson, McGrath Projects, on 0423 821 138, or click here for details. Price: $499,900.00. EER differs from townhome to townhome but average 6 starts. Display home open.













