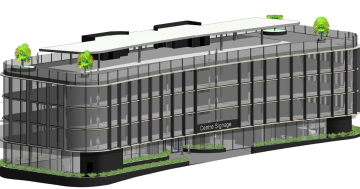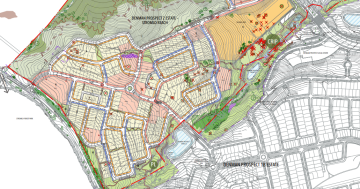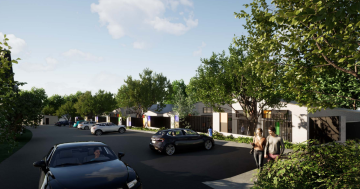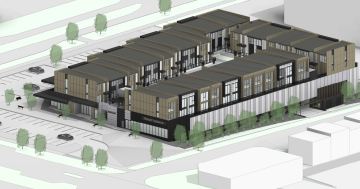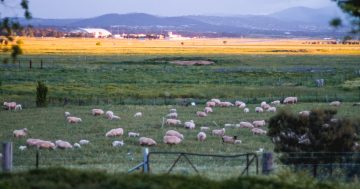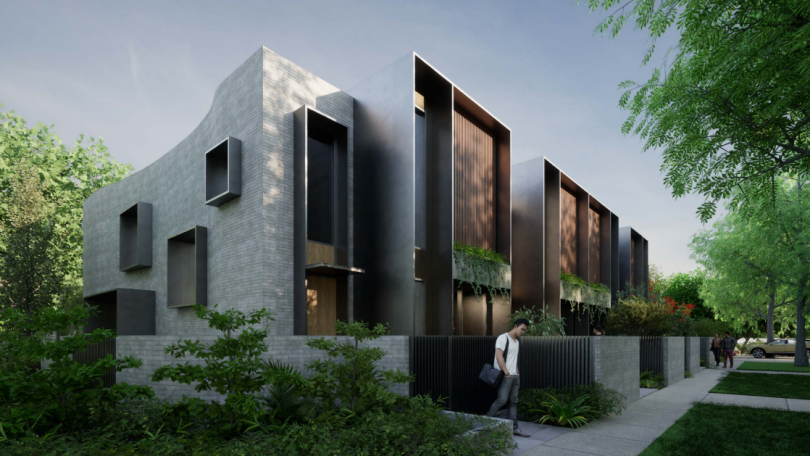
An artist’s impression of the proposed Deakin townhouses. Image: Cox Architecture.
The developer proposing a four townhouse development on a 967 square metre block in Deakin is exploiting a planning loophole that the ACT Government needs to close, the local residents association says.
The proposal for the two-storey project at 27 Lawley Street (Block 11 Section 14), on the corner with Norman Street, is on what is known as a non-standard block in the RZ1 suburban zone, where housing is low rise and predominantly single dwelling and low density in character.
It is currently occupied by a single residence that will need to be demolished.
These non-standard blocks are former public housing sites where the leases allowed two dwellings and now appear to be exempt from some important provisions of the multi-unit code.
Deakin Residents Association president John Bell said it was a situation the association thought had been put to bed with the 2019 Draft Variation 350, which is designed to protect the suburban nature of RZ1 zones being compromised by denser development.
“It was all supposed to be solved then and we weren’t supposed to have suddenly popping up people wanting to put four townhouses on a rather ordinary-looking block in the middle of an RZ1 zone,” Mr Bell said.
He said the owners of these legacy blocks were entitled to put two dwellings on them, but the Lawley Street proposal was outrageous and completely out of keeping with the garden city character of the neighbourhood.
The proponent has applied to change the lease from two to four dwellings.
The peppering of Deakin with these kinds of developments would be disastrous and destroy the planning fabric of the suburb, Mr Bell said.
“We want these non-standard blocks to be subject to the multi-unit housing code,” he said.
“There is no reason why they should be treated any differently, and given this is in RZ1, you can do two.”
He said both the Planning Minister Mick Gentleman and the Chief Planner Ben Ponton had told an Assembly committee in 2018 that DV350 would deal with inappropriate multi-use development on certain blocks in some older Canberra suburbs.
Mr Ponton had also expressed concern that proposals were being submitted that took advantage of this “loophole”.
“In terms of the amenity, as I said, RZ1 zoning is about suburban development. The government has made the decision that in those zones we want to see a particular type of development which is low-scale,” he said at the time.
The DA prepared by Purdon Planning insists that the Deakin proposal is low-scale, will deliver urban infill with “minimal adverse impacts”, and fits with the government’s infill goals.
It says the building will respect the low-scale landscape values of the suburb at less than 8.5 m high, provide 40 per cent open space on-site, vegetation to the boundaries, separation from adjacent dwellings, minimal overlooking opportunities and minimal overshadowing effects.
“This development will provide substantial residential amenity for those on-site, through large three-bedroom dwellings, with double garages for storage, multiple living areas across differing levels for relaxation and private open spaces commensurate to the size of these dwellings,” the DA says.
But Mr Bell said trees were often the first to go with these kinds of developments, including those affected by excavation and shadowing.
The Association representation to the DA says a number of trees and their root zones will be impacted.
It also raises a number of compliance issues with setbacks, building envelopes, above ground floor heights, courtyard walls, fence heights, building facades, and insufficient space for vehicles in the basement garages.
The landscape plan shows most of the open space is paved or concreted and two of the units have plunge pools. It also shows evergreen native shade trees on the verges, shrubs and groundcovers.
Comment has already closed on the DA.













