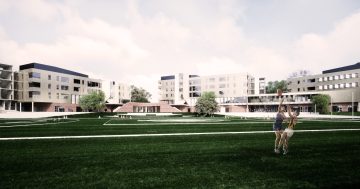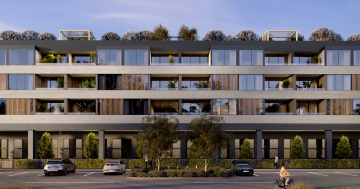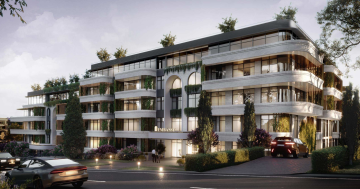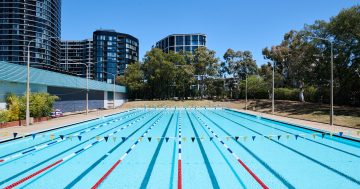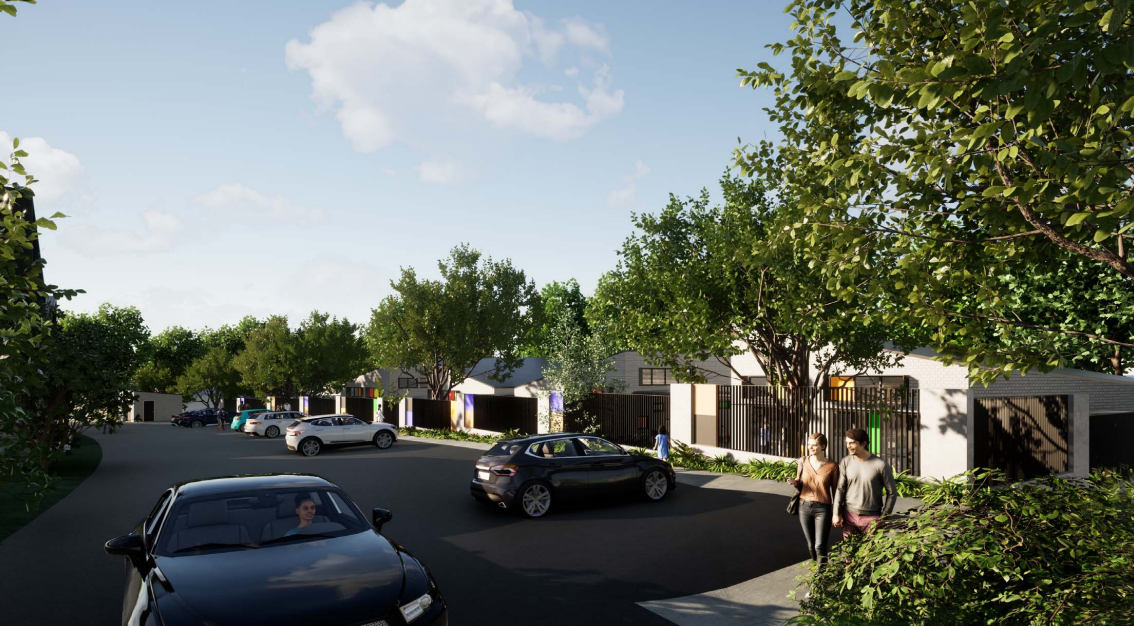
An artist’s impression of the car park at the Deakin early learning centre. Images: Cox Architecture.
The Anglican Diocese of Canberra and Goulburn (ADCG) has hit back at a Deakin residents group’s claims the diocese’s new early learning centre would cause “chaos” on the suburb’s streets.
The Deakin Residents Association (DRA) crowd-sourced almost $30,000 for expert advice to challenge the ADCG’s Deakin development and two other unrelated developments in the same suburb.
The ADCG’s 120-place early learning centre for children aged zero to five at St Luke’s on Newdegate Street is subject to an ongoing legal challenge in the ACT Civil and Administrative Tribunal (ACAT).
The proposed ADCG development also includes two double-storey townhouses to provide accommodation for church workers and retains two existing on-site parish/clergy residences.
DRA president John Bell told Region the expert advice provided confirmed the development was “deficient and failed to meet a number of the requirements of the Territory Plan”.
But Anglican Diocesan Services general manager Trevor Ament said the project was fully compliant and had received development approval prior to the legal challenge.
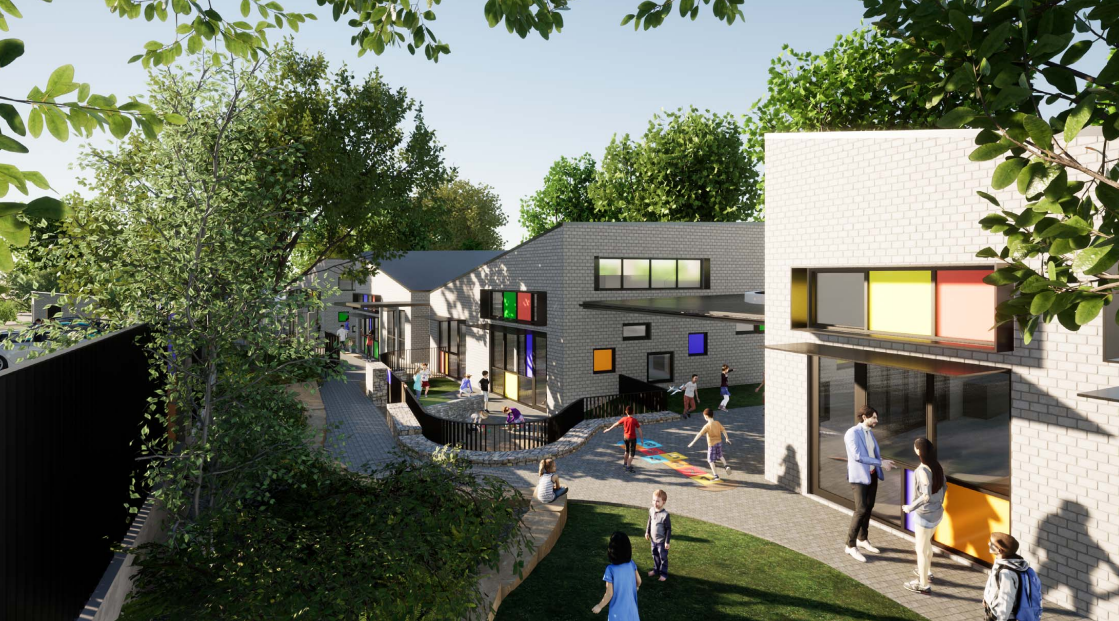
An artist’s impression of the proposed early learning centre on the St Luke’s site in Deakin.
Mr Bell previously told Region the early learning centre was too large for a residential area and a combination of insufficient parking and the suburb’s street design would cause “chaos on these little narrow streets”, especially around pick-up and drop-off times. Mr Ament argued the early learning centre’s (ELC) size was appropriate and parking arrangements were fit for purpose.
“The size was modelled off comparably sized ELCs in the marketplace, including ones located in residential suburbs,” he said.
“The proposed ELC is a community and public facility which will be open to Canberrans and it is located in a Community Zone, not a Residential Zone.”
Mr Ament said an assessment conducted into the supply of early learning centres in the ACT had determined there was a high demand for more of the facilities.
“While current ELCs within the area may have vacancies for short-term places, there is very limited capacity for long stay or full-time childcare,” he said.
To support these new vacancies, the development required 35 car spaces, 24 of which would be provided in an on-site short-stay car park for dropping off and picking up of children.
Mr Ament said these periods would be spread over two to three hours and the one-way driveway leading to the car park would ensure cars could not reverse out onto the street.
The remaining 11 parking spaces would be supplied on surrounding streets, which Mr Ament said studies and reports had demonstrated had an “ample capacity”.
“There are 145 ‘on-street’ public car parks available within the 200m radius [of the early learning centre],” he said.
“During the assessment and modelling on three separate occasions, there were over 122 car parks available for use at peak occupancy.”
Mr Bell also claimed the development did not meet a rule requiring early learning centres to be located within 200 metres of a bus stop. Mr Ament conceded if measured from the front door, the distance may be slightly over 200 metres, but said guidance on where to measure between was not stated and that the distance to the nearest bus stop from the driveway was around 200 metres.
The Anglican Diocese also responded to Mr Bell’s concerns about the development’s “big horrible wall” facing residential homes on the early learning centre’s Macartney Crescent facade.
Mr Ament said the side of the building in question had articulations that made it appear like four smaller buildings separated by recessed sections with translucent cladding.
“The ELC has been designed by prominent design firm Cox Architecture, who have designed the building to be sympathetic to the surrounding area,” he said.
“The buildings’ look and feel is a subjective assessment. The ADCG is confident that the proposed design outcome is not unappealing.”
Mr Ament said landscaping would also be provided to the street and 15 more trees would be planted on the site.
The as-yet-unannounced outcome of the ACAT process, which concluded in March this year, will determine what happens next.














