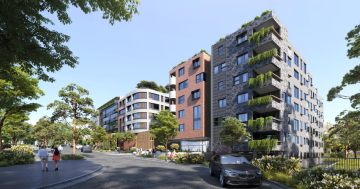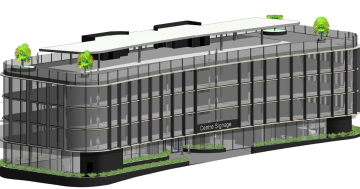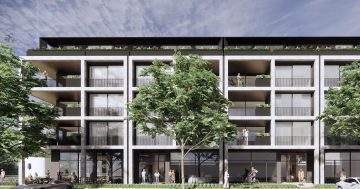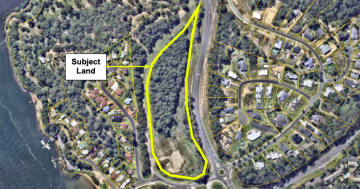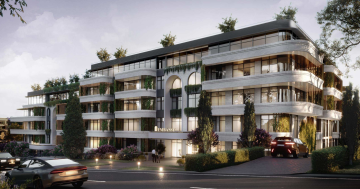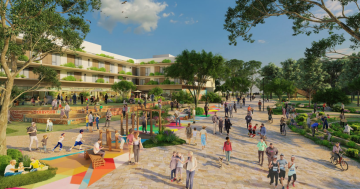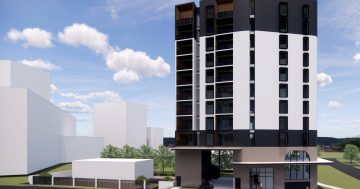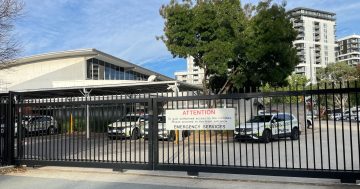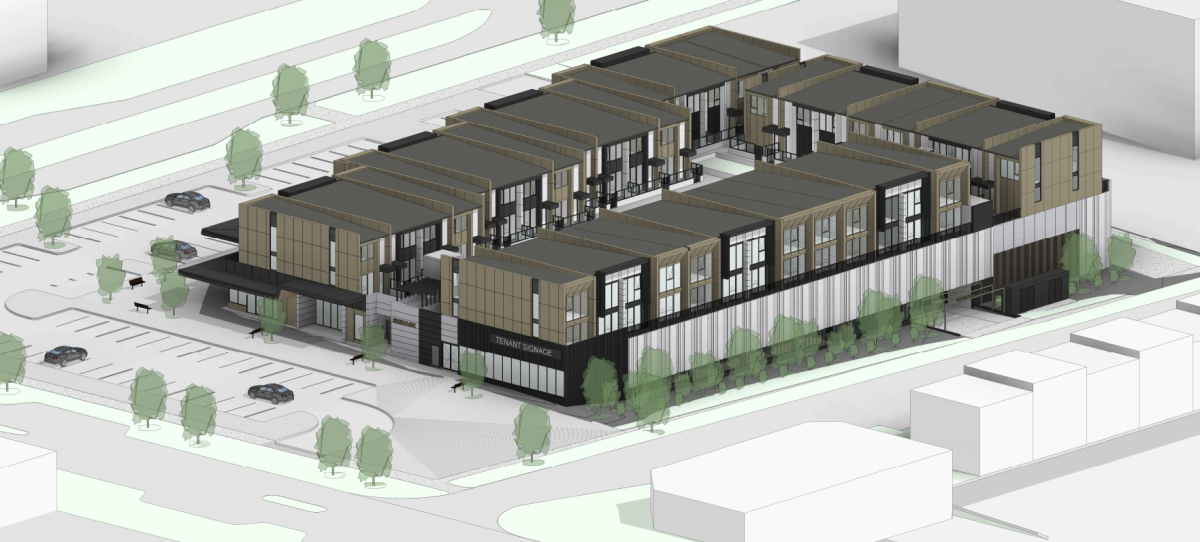
An artist’s impression of the Taylor shops proposal. “Future residents will enjoy convenient access to the retail and amenities available in the centre.” Image: Dezignteam.
The proposed Taylor shops in Gungahlin will be among the new breed of local centres being encouraged by the ACT Government with shop-top housing to provide a ready-made clientele and affordable, convenient homes.
Development company Giles Deakin Pty Ltd has lodged a development application for the almost $24 million three-storey proposal.
It bought the 5000 square metre site (Section 60, Block 1) through a government tender process in 2023 for $4 million. The land came with a dwelling limit of 48.
The ground floor will include a supermarket, shops and cafes, with 38 townhouses above, comprising 25 three-bedroom and 13 two-bedroom dwellings, each with two balconies for a gross floor area of 8346 sqm.
“Not only will this housing aid in activating the centre and providing for causal surveillance, it will provide a relatively affordable, highly liveable, medium-density housing choice in this area,” the DA prepared by Purdon Planning says.
“Future residents will enjoy convenient access to the retail and amenities available in the centre, access to nearby open space and immediate access to public transport, with a bus stop located along the site’s frontage to Robin Boyd Crescent.”
A one-level basement car park will provide 97 spaces, with 225 spaces around the development. End-of-trip facilities, including accessible male and female toilets, are also included.
A staircase and lifts link the car park to the townhouses.
Access will be via both Grenfell Avenue and Robin Boyd Crescent, with a connection also being provided to the parking area associated with the adjacent Hindu Temple.
The DA says strong horizontal lines, generous planting, and modern external cladding seamlessly blend residential and commercial uses in a contemporary style.
“The development provides Taylor with an aesthetically pleasing local centre which incorporates multi-unit housing in a manner which will aid in activating the centre without compromising the functional role of the local centre in providing convenient access to goods and services for the local community,” it says.
Landscaping includes shade trees around the centre, on the podium, in courtyards and throughout the surrounding car park, and a large central communal space on level 1 for social activities and events.
The DA says 450 sqm of deep soil planting for mature tree growth will provide a green streetscape.
Comments on the DA close on 20 September.












