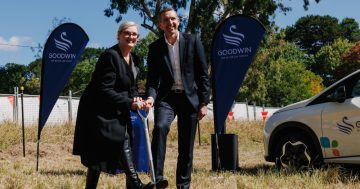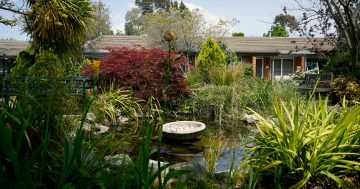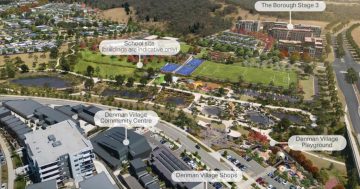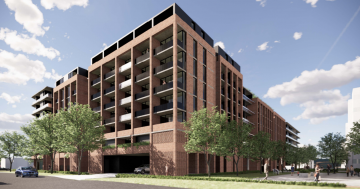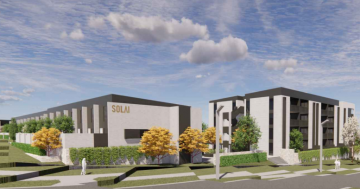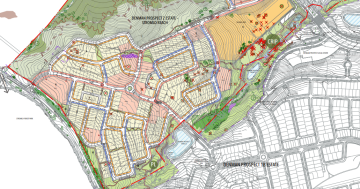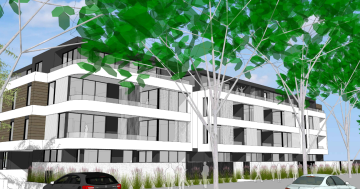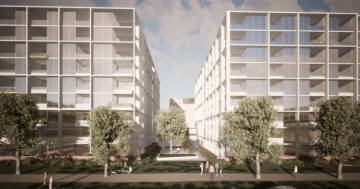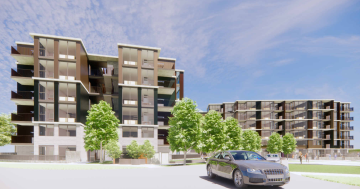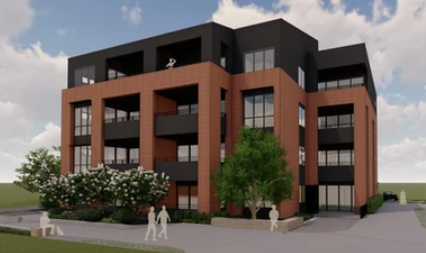
An artist’s impression of the proposed final stage of Goodwin’s Downer development. Image: CK Architecture.
Goodwin Aged Care Services has unveiled preliminary plans for a four-storey, 130-unit building as Stage 3 of its retirement village development on the old Downer Primary School site.
Released for public consultation, the plans also include an assisted living facility and a community hub for residents and guests.
According to the company’s website, the project seeks to establish a retirement living development that offers a high-quality design that is community-focused, promotes healthy living and wellbeing, while balancing social and environmental impacts.
Goodwin also wants to vary the current Crown Lease for Block 21 to reduce the number of multi-unit dwellings from a maximum of 140 to 130 dwellings but increase the floor area allowed.
It will mean a total of 290 units across the three blocks of Section 61 Downer, with Stage 1 having 37 and Stage 2 123.
Known as Building C, it will sit midway on the eastern side of Section 61. The website says the building design is inspired by the character of the local area with a proposed red brick finish reminiscent of 1960s Canberra residences and the complementing adjoining development.
Goodwin says the development will provide for a wide range of affordable and sustainable housing choices that meet changing household and community needs.
There will be a mix of one to three-bedroom units designed to support home-based employment, given prospective residents will typically be retired.
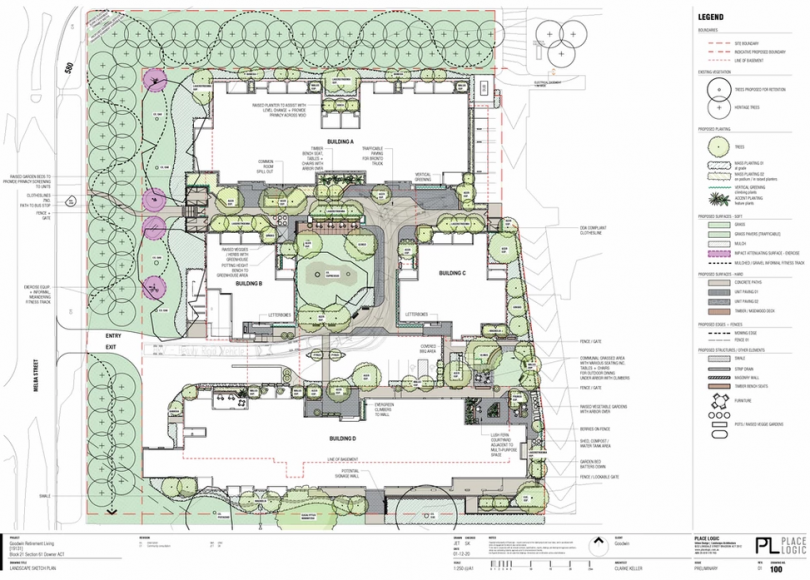
The site plan for the entire development.
The website says the proposed development has been designed to maximise the amount of sunshine received by individual units and to promote energy efficiency and conservation.
Sustainability strategies being explored include rooftop solar panels and energy and water saving features, as well as a Water Sensitive Urban Design Strategy.
Building C, along with A and D is set back more than 3.5 metres from adjoining residential development at Block 20 and an internal driveway will be established along the boundary as part of residential development for that block and act as a buffer between Block 20 and 21 to ensure solar access and privacy.
Block 21 contains heritage-listed trees from the former CS&IR Experiment Station, and Statement of Heritage Effects (SHE) and Tree Management Report have been compiled.
These have been identified for removal and replacement to the Bradfield and Melba Street frontages of the site while others not listed will be removed or retained for the amenity of the development and landscape value.
Part of this strategy has already been implemented for earlier stages of the project.
Goodwin plans to begin construction as soon as the proposal is approved.
Goodwin told Region Media in a statement that its retirement village and the adjacent development by CHC are “completely independent of each other and under the auspices of each respective organisation.
“The 130-apartment proposed retirement village by Goodwin includes 109 apartments, 21 assisted living apartments and seven apartments reserved for affordable housing specifically for senior clients of CHC through a special agreement that will see age-appropriate accommodation and services for those people”, the statement said.
The Development Application process will include further opportunity for public submissions.
To fill in the feedback form click here.












