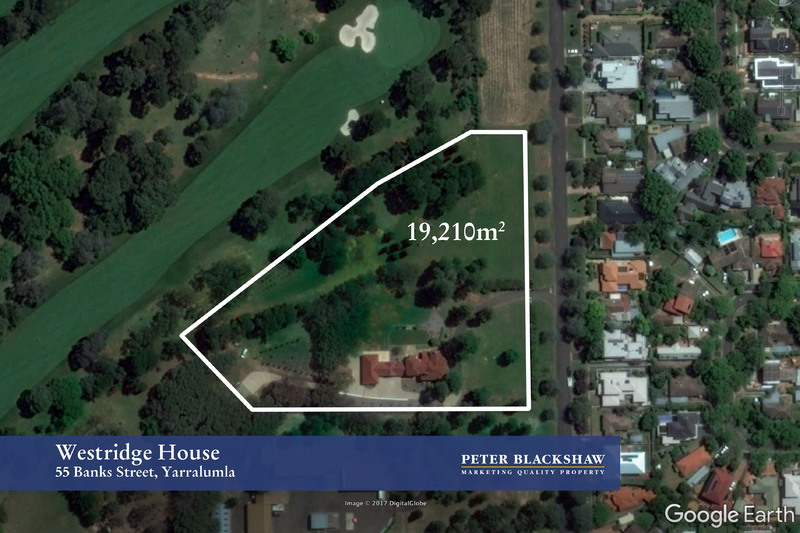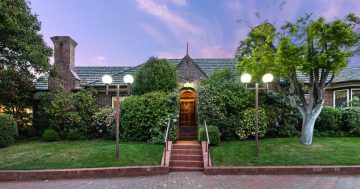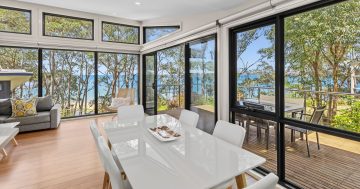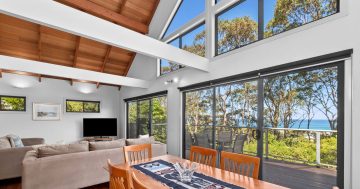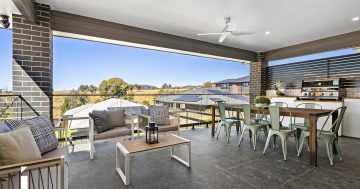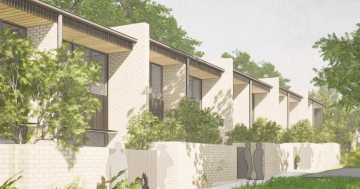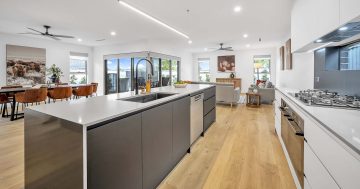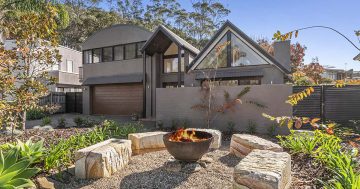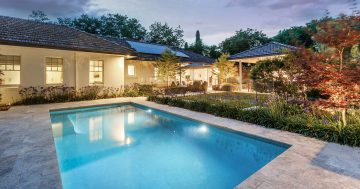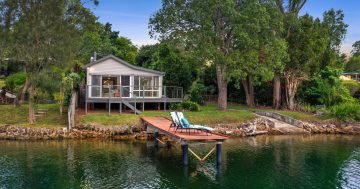
A magnificent Yarralumla home built in 1928 and sitting on the largest privately-owned residential block in Canberra’s inner south will be up for auction on November 26.
‘Westridge House’ at 55 Banks Street was built by the then inspector-general of Forests, Charles Lane-Poole and sits on a 19,210 square metres of land – close to five acres – in one of Canberra’s most prestigious suburbs.
Listing agent Mario Sanfrancesco from Peter Blackshaw Manuka said he has never seen anything like the estate in his 23 years of real estate in Canberra.
Mr Sanfrancesco has the record for selling the highest priced property in Yarralumla for when he sold a 12 Hunter Street home for $5.475 million around a year ago but expects Westridge House to set a new record.
“That was a very beautiful home in Yarralumla but on a substantially smaller block of land,” Mr Sanfrancesco said.
“This is an opportunity to acquire more than a property – it is an opportunity to acquire a legacy for generations to come.
“It goes without saying that properties of this size and calibre, in a location like this are extremely rare.”
The five bedroom, three-bathroom home has its own elevator and car accommodation for eight cars, as well as a three vehicle-sized workshop.
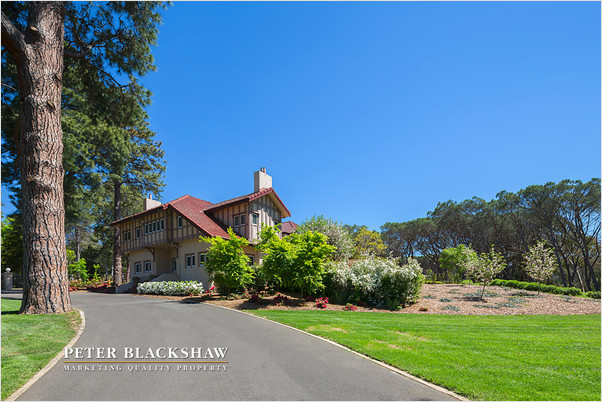
The house sits high on a gently sloping, landscaped estate which is located close to Government House and backs on to the Royal Canberra Golf Course.

Mr Sanfrancesco said that the CSIRO became the new tenant of Westridge House In 1975 and the home was used as the residence for the chief officer.
It was sold into private hands several years ago, with the grounds being beautifully restored. The current owner acquired the property through being a beneficiary of an estate.
Everything about Westridge House has a feeling of grandeur. A long, sweeping driveway leads to the front of the house, with steps leading up to the entrance foyer.
Inside is a formal lounge of about 50 square metres with an antique fireplace, solid timber floors, classic high ceilings and double doors opening onto a sandstone paved terrace.

The central family, living and dining area also have access to the paved terrace with northerly views over the entertaining areas and the massive grounds of the estate. There is also a study or a fifth bedroom with a two-way bathroom.
Upstairs are four bedrooms including the master, the family bathroom and two more sitting rooms.

The master bedroom is serviced by an elevator and has walk-in robes and a stylish ensuite.
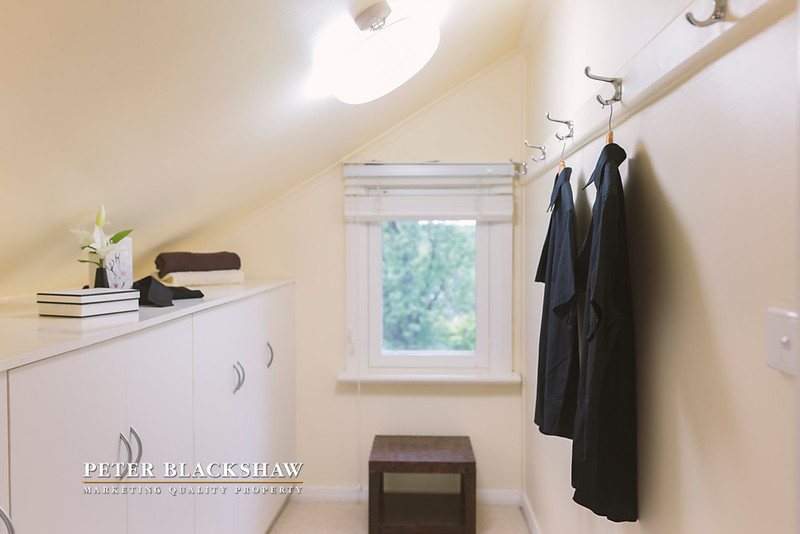

“A highlight upstairs is access to a balcony, which provides the ideal sunny spot to take advantage of views over the estate toward the lake and Black Mountain Tower,” said Mr Sanfrancesco.
For more information or to arrange an inspection please contact Mr Sanfrancesco on 0412 488 027 or go to the website by clicking here.
