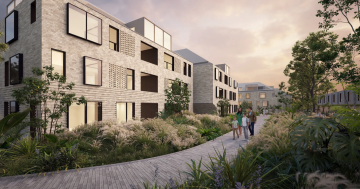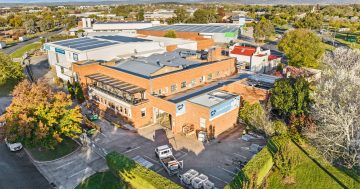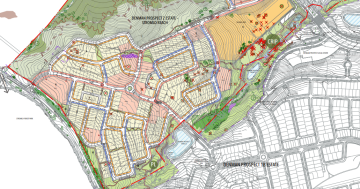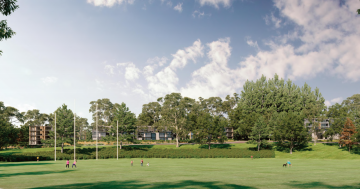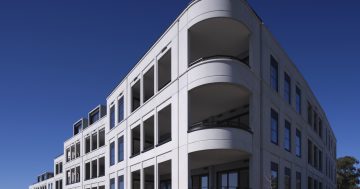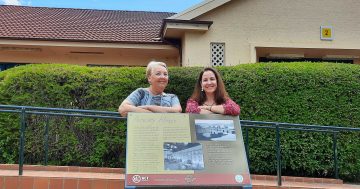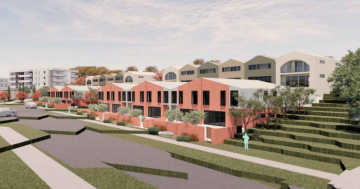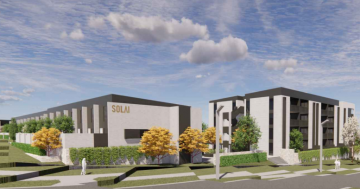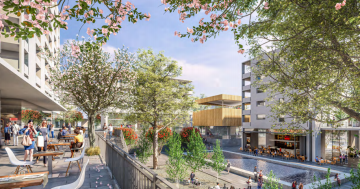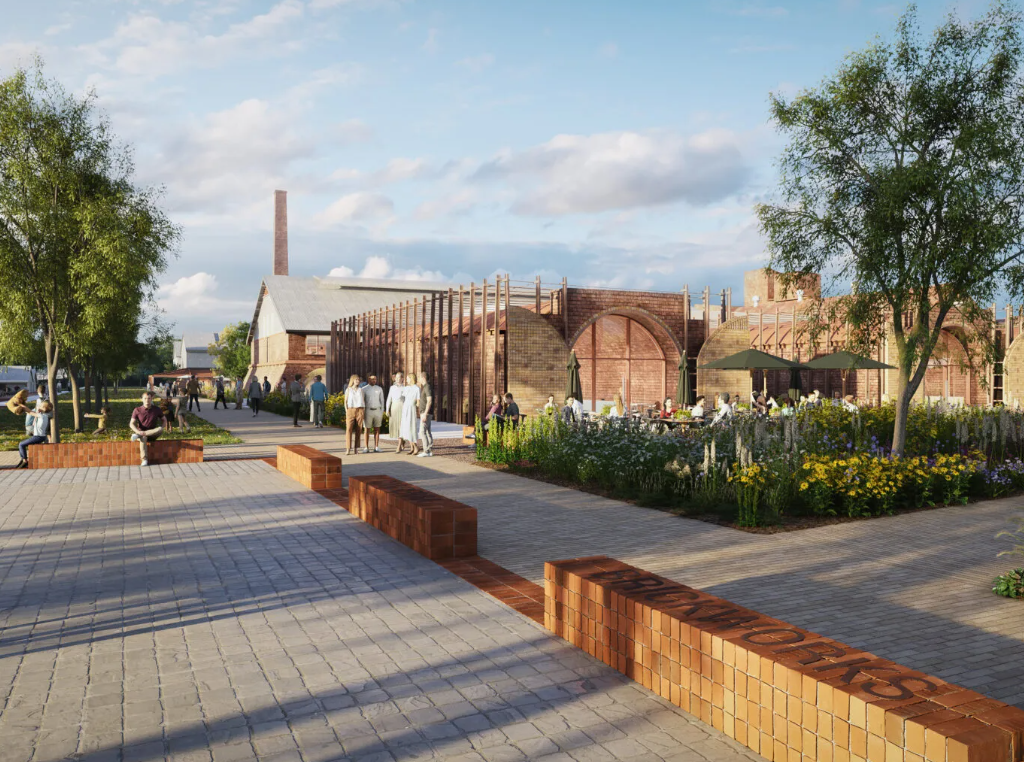
An artist’s impression of the Brickworks commercial centre, which will be in the site’s heritage core. Image: Doma.
A start on the long-awaited Yarralumla Brickworks mixed-use development is a step closer with the lodgement of an estate development plan for the 16-hectare site with the planning authority.
The selected developer, Doma Group, plans to build 380 homes and a commercial centre in a garden setting that will revitalise the historic heritage area in the inner south suburb of Yarralumla.
The EDP shows 40 single-dwelling residential blocks, eight multi-unit residential blocks, a central commercial block in the heritage core of the former Brickworks and five open space and community title blocks. The proposal will maintain the heritage components of the existing brickworks site, including the brickworks itself and the remnant railway.
Building heights for the low to medium-density development will be up to three storeys.
The EDP shows 40 single-dwelling residential blocks, eight multi-unit residential blocks, a central commercial block in the heritage core of the former Brickworks and five open space and community title blocks.
Building heights for the low to medium-density development will be up to three storeys.
The residential areas will contain stand-alone houses, terraces and apartments, while the commercial centre will offer retail, restaurants and cafes, offices, health and wellbeing facilities and a gym.
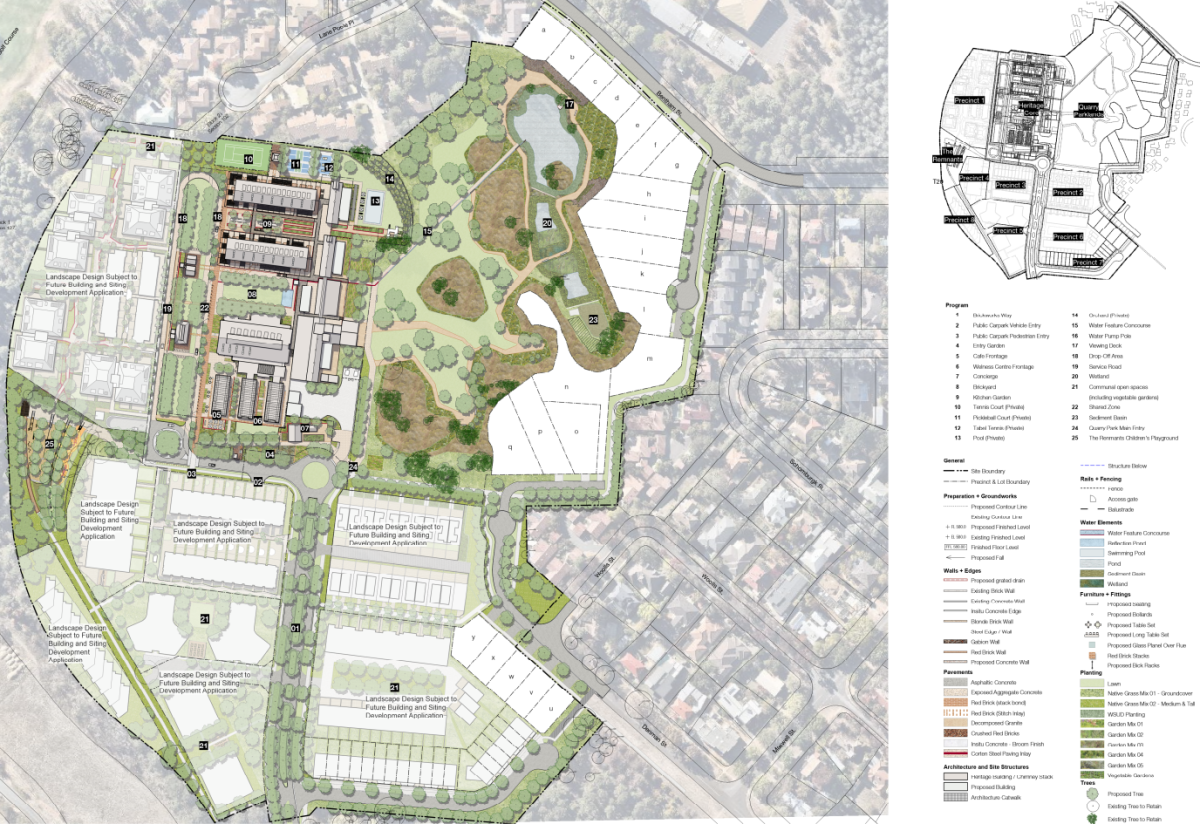
The landscape master plan for the development shows its extensive green spaces. Image: McGregor Coxall.
The project will also include two big parks – the Quarry Parklands and a smaller one called The Remnants – and a lake that will be open to the public.
It also aims for 5 Star Greenstar Communities certification, including sustainability features such as passive solar design, stormwater management and irrigation, energy and water efficient appliances, and renewable energy options.
Brick will dominate the physical structures in the project as an obvious reference to the former Brickworks.
Entry to the development will be on a main road off Dudley Street, to be built with a central landscaped median.
A secondary connection is proposed to Denman Street, and while emergency vehicles will have full access across the site, general traffic will not be able to drive between the primary and secondary access points.
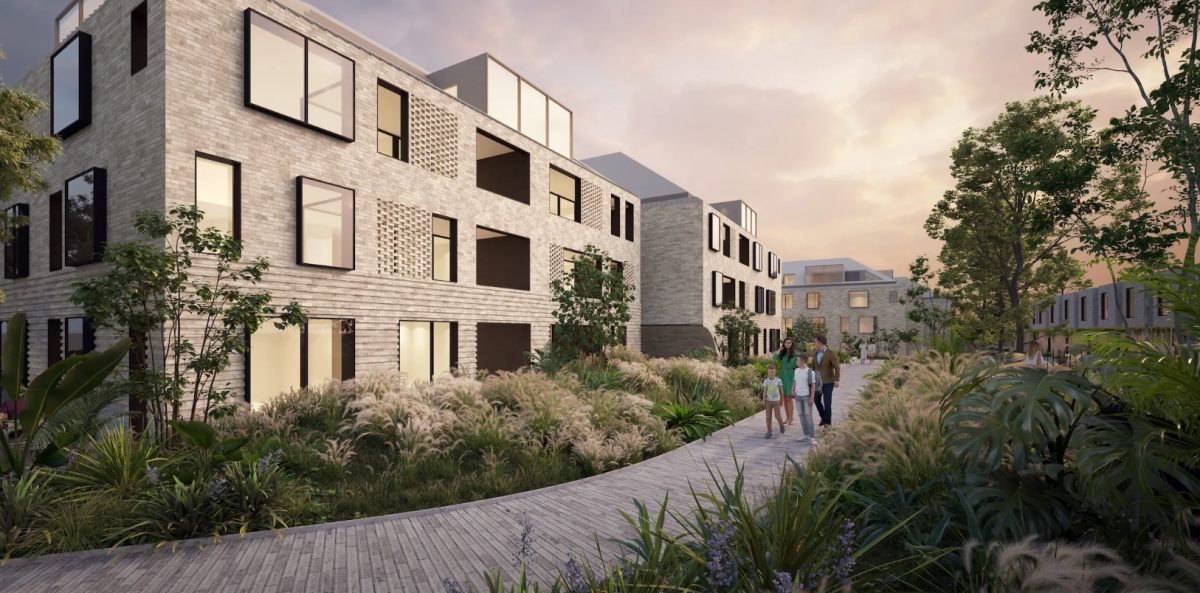
A view of one of the multi-unit residential areas. Image: Doma.
For individual residential blocks along the ridge overlooking the pond, a cul-de-sac is proposed off both Bentham Street and Denman Street, while there will be individual driveways for five single-dwelling lots along the frontage of Bentham Street and single-dwelling lots along Denman Street.
A collection of shared paths across the development will connect to the existing network.
A 300-car public underground car park is proposed opposite the front of the commercial centre.
The first tranche of development applications for the first commercial and residential blocks is expected soon.
Construction is expected to start in mid-2024.
The EDP is open for comments until 17 November.












