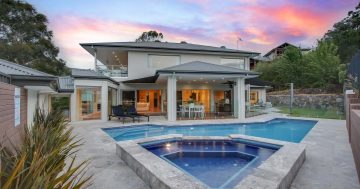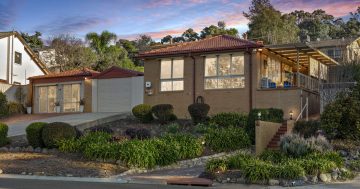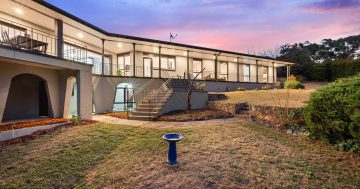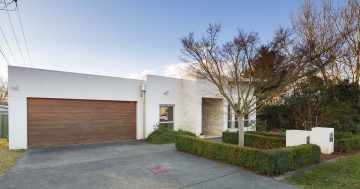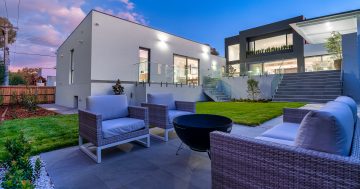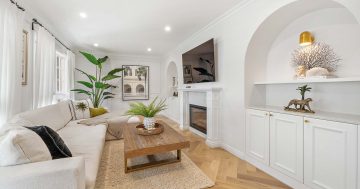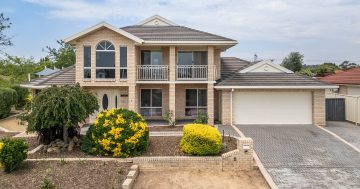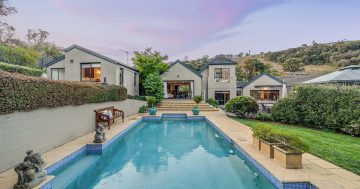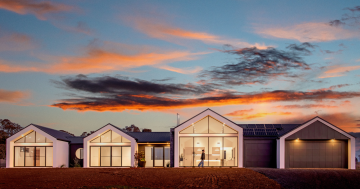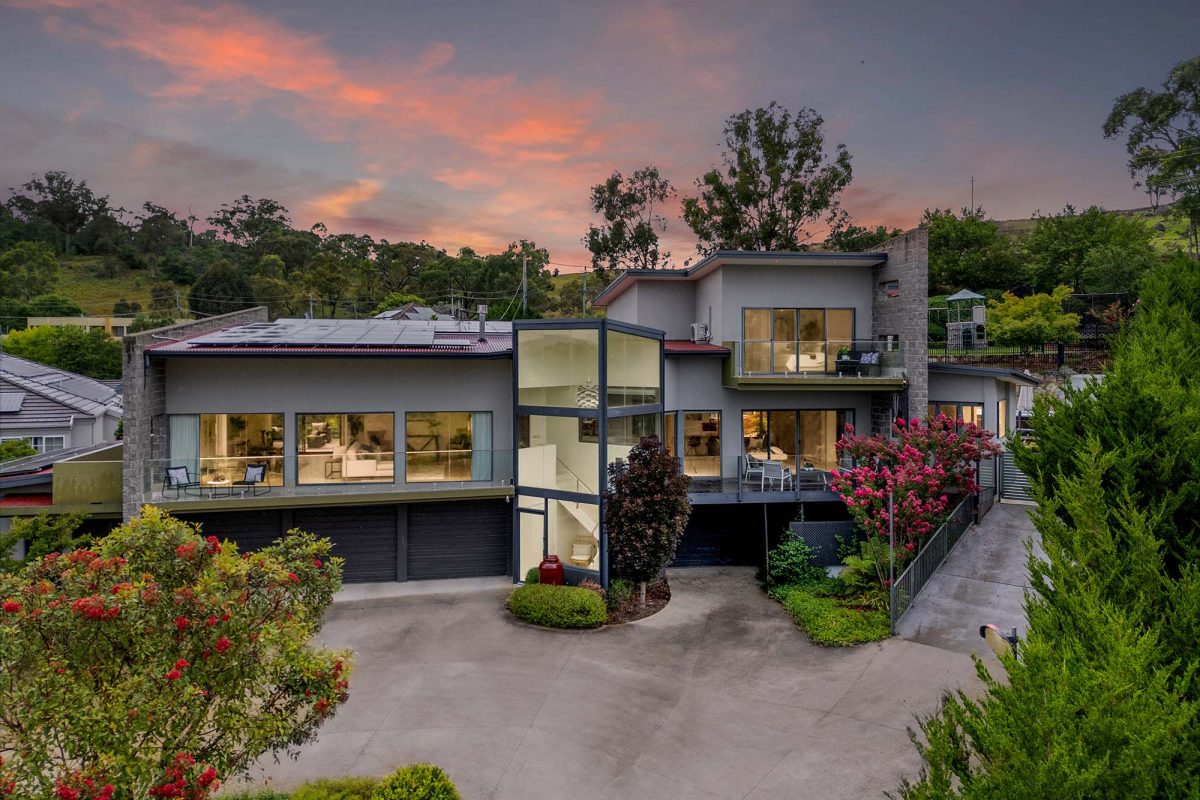
Number 21 Lincoln Close in Chapman has been perfectly oriented directly north to bathe the home in natural light and capture a 180-degree vista. Photos: Cream Residential.
By sheer virtue of its epic proportions and panoramic views, 21 Lincoln Close in Chapman was built to take your breath away.
Set on a staggering 2255 sqm of prime real estate, the sprawling seven-bedroom, five-bathroom, seven-car garage property has enough space to tick all the boxes – and that it does!
From the moment you enter and climb the feature staircase, encased in its tower of glass, it’s evident that the designers were keen to capitalise on the home’s 180-degree vista over Canberra, with Black Mountain as its centrepiece.
Selling agent Jack Wilson of Cream Residential says the home has been orientated perfectly with the entire front of the property facing directly north.
“All of the living areas and main bedroom are elevated and positioned to take advantage of the desired aspect, capturing exceptional natural light and enjoying a sensational backdrop,” he says.
“Every occasion is catered for, including a glass of wine in front of the feature fireplace or a cup of coffee on the balcony while taking in the coveted views. The rear of the home backs a reserve, which is like an extension of the fantastic grounds and provides unparalleled access to the natural beauty beyond.”





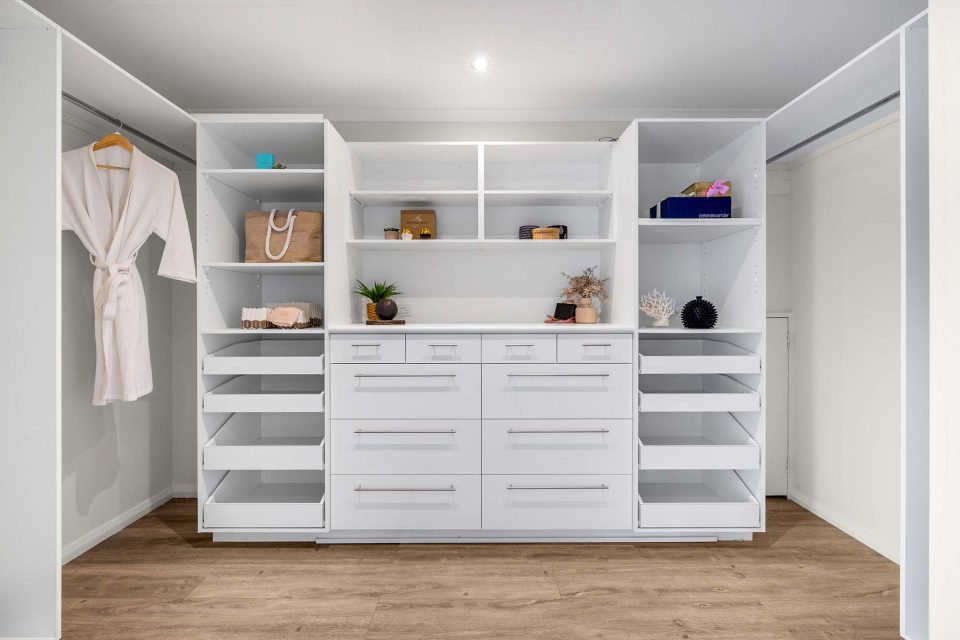
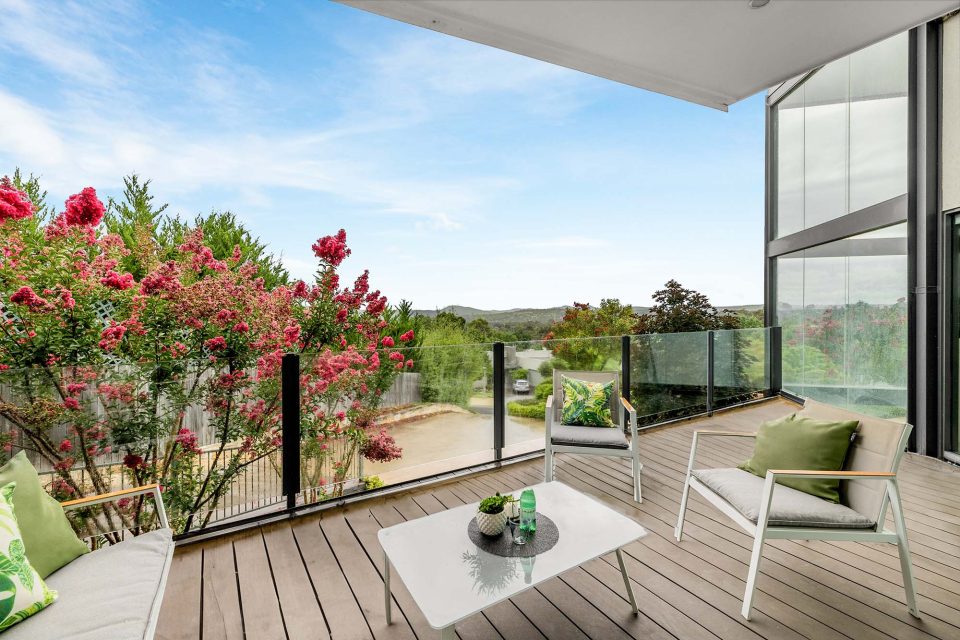
This home is a true entertainer’s delight, starting from the impressive kitchen with quality appliances, gas cooking, and a butler’s pantry with a separate sink.
There’s a separate bar complemented by a cellar and a media room perfect for movie night, but the real show-stopper is the expansive covered outdoor entertainment area, complete with a full outdoor kitchen, twin barbecues, a pizza oven, a built-in fridge and sink.
“This home is equipped to meet all needs and accommodate all experiences, whether it’s hosting celebrations with extended family and friends or simply accommodating a growing or multigenerational family,” Jack says.
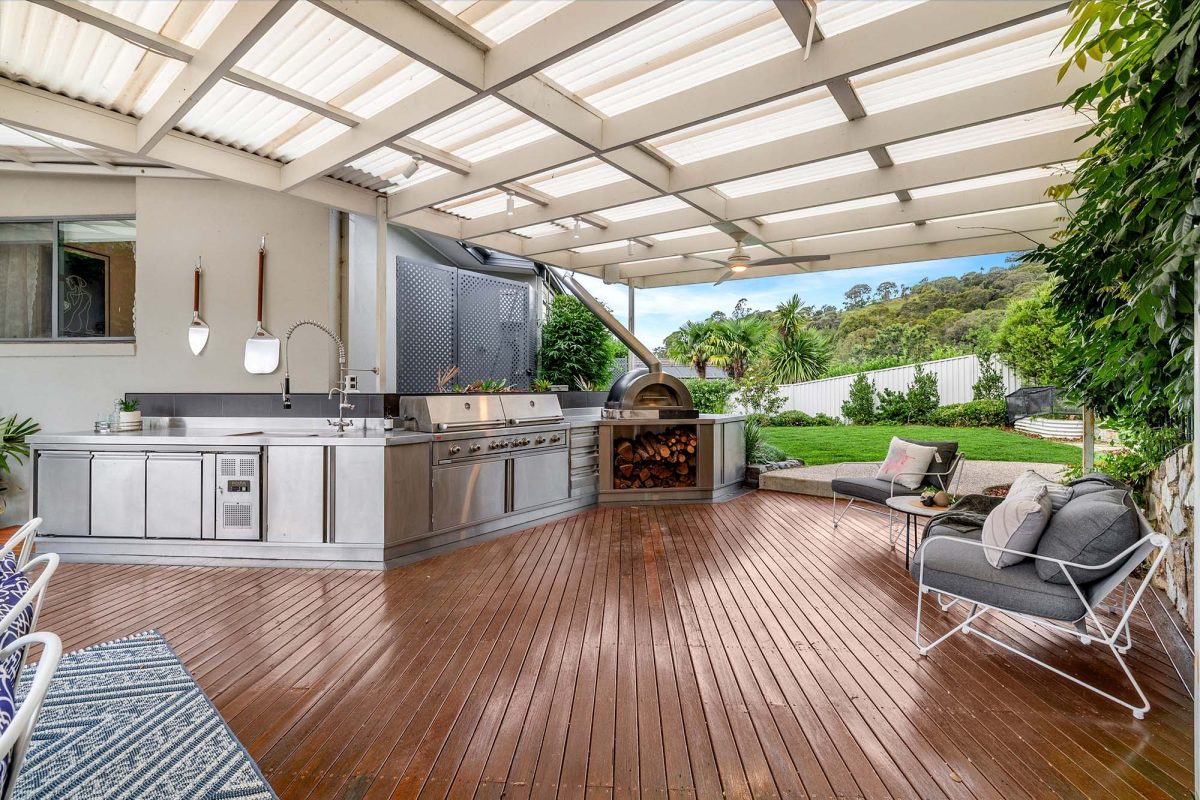
The expansive covered outdoor area caters to all experiences.
A large Swim-Spa spa bath is just one of the multiple outdoor areas spread across the tiered, meticulously planned grounds, which maximise position and views.
“You don’t often find properties in the heights of Canberra that have a backyard configured as intelligently as this to manage the terrain. A large level landing and the grassed area extend from the outdoor entertainment space, allowing kids to pick fruit from established fruit trees or kick a ball around,” Jack says.
“The next level up overlooks the home and captures views over Canberra, with established veggie gardens and more fruit trees, a sustainability move sure to be appreciated.
“There is another grassed area with a playground for younger kids, before making your way towards the reserve where you find a more native backyard. This not only provides a bit of privacy and separation between the residence and the reserve but is built out as an oasis with a fire pit where you can sit and enjoy the views.”
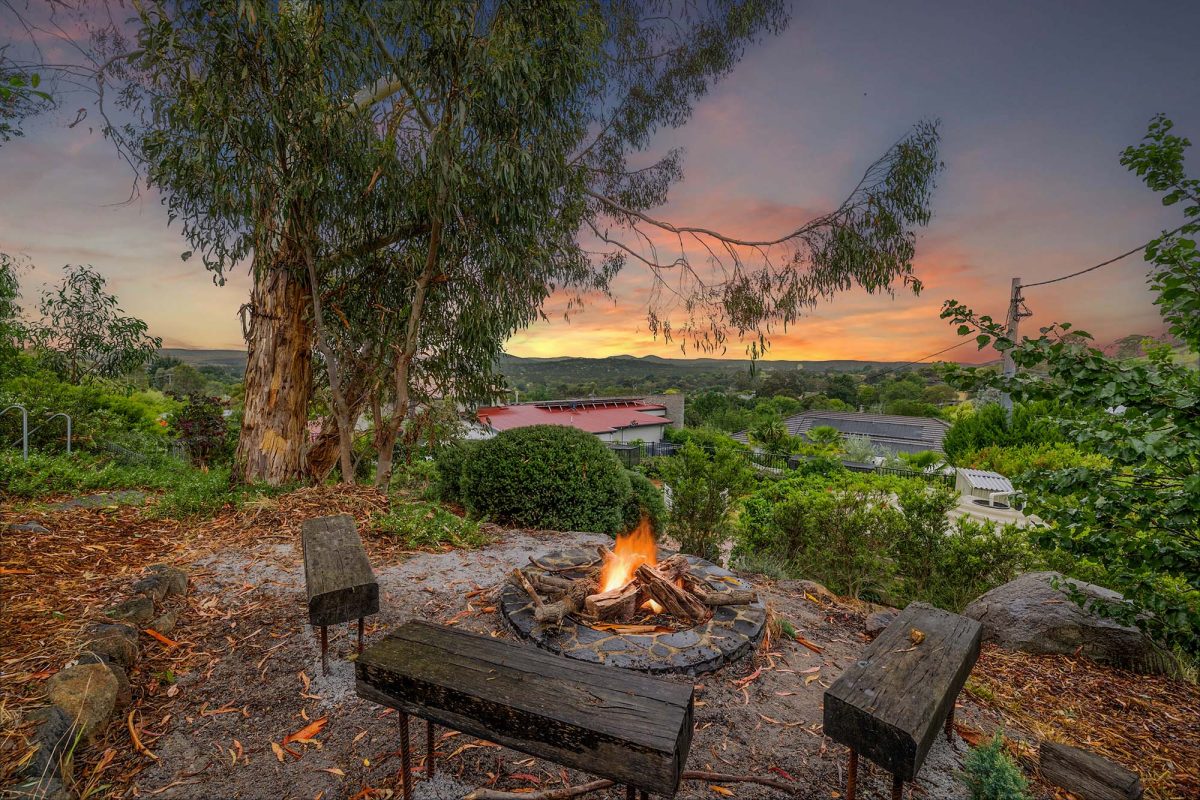
An oasis backing the reserve provides privacy for the main residence.
Back inside, the home boasts another major drawcard – a self-contained, two-bedroom flat downstairs with a full kitchen and bathroom.
This provides flexibility to accommodate blended families, an additional income stream, a guest house, an au pair’s retreat, or to house the in-laws.
“Multigenerational families can enjoy coming together when they want, but full privacy when they need,” Jack says. “The possibilities are endless.”
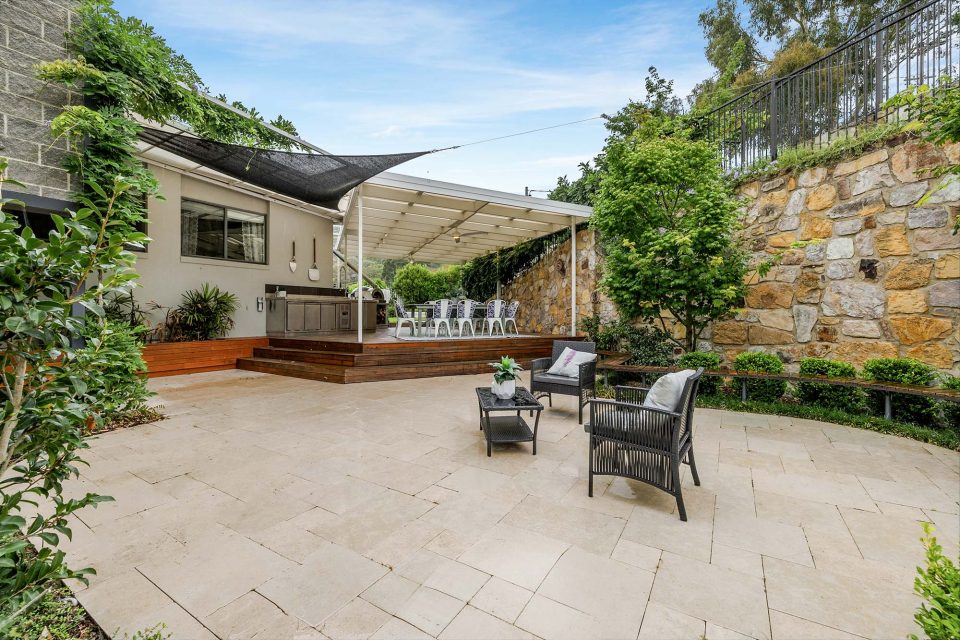

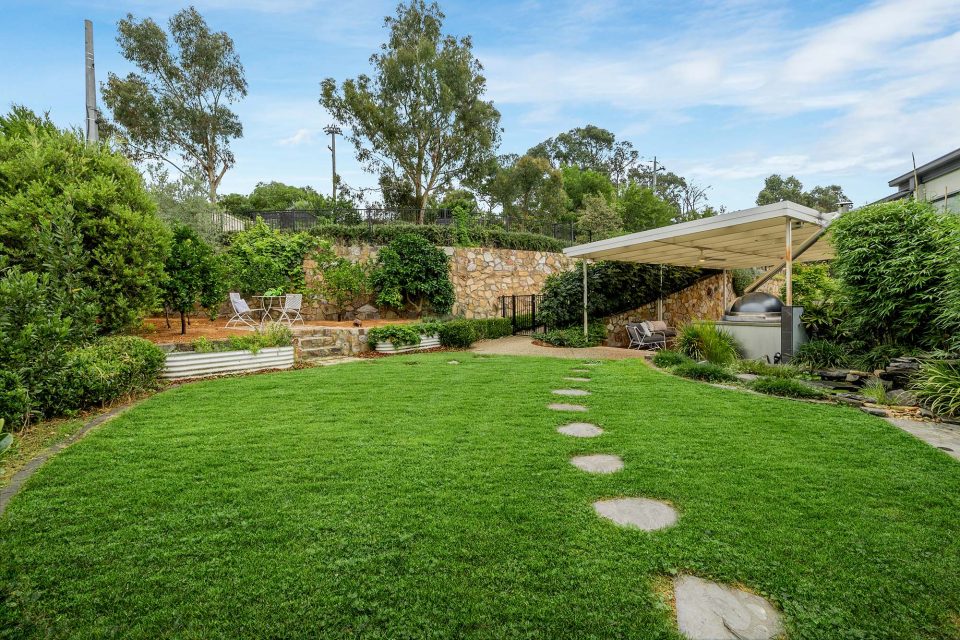


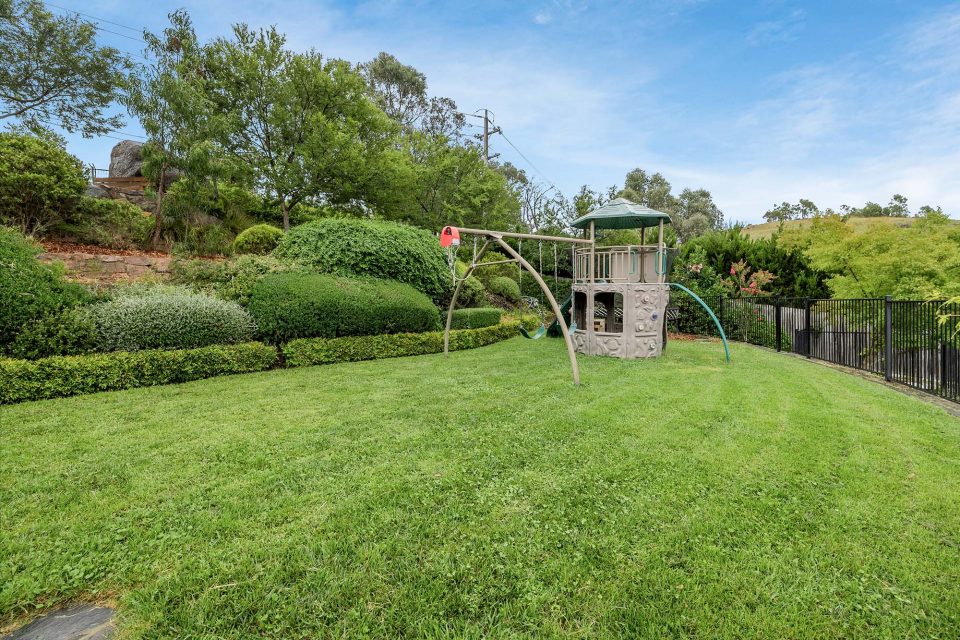
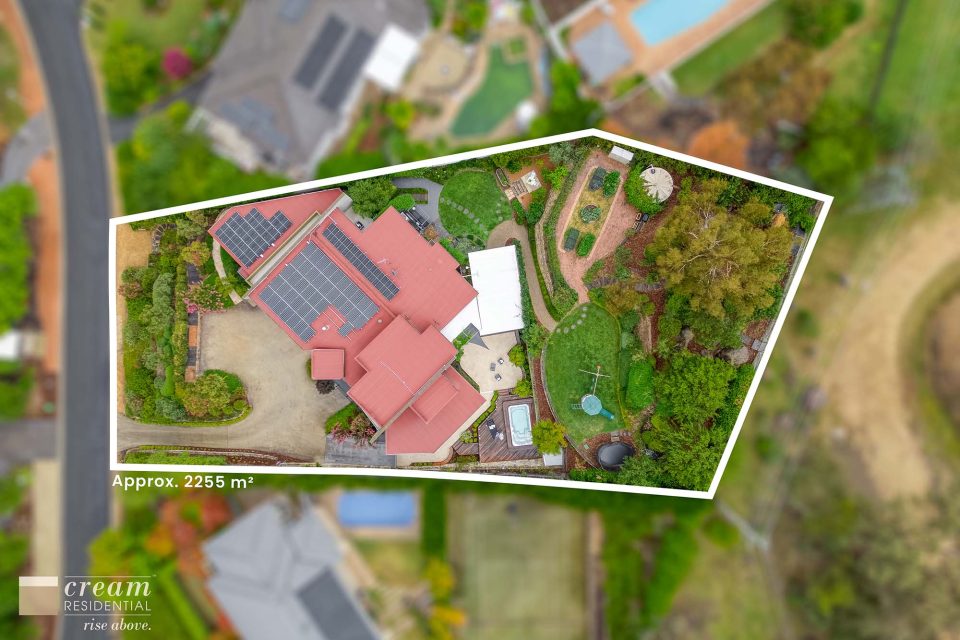

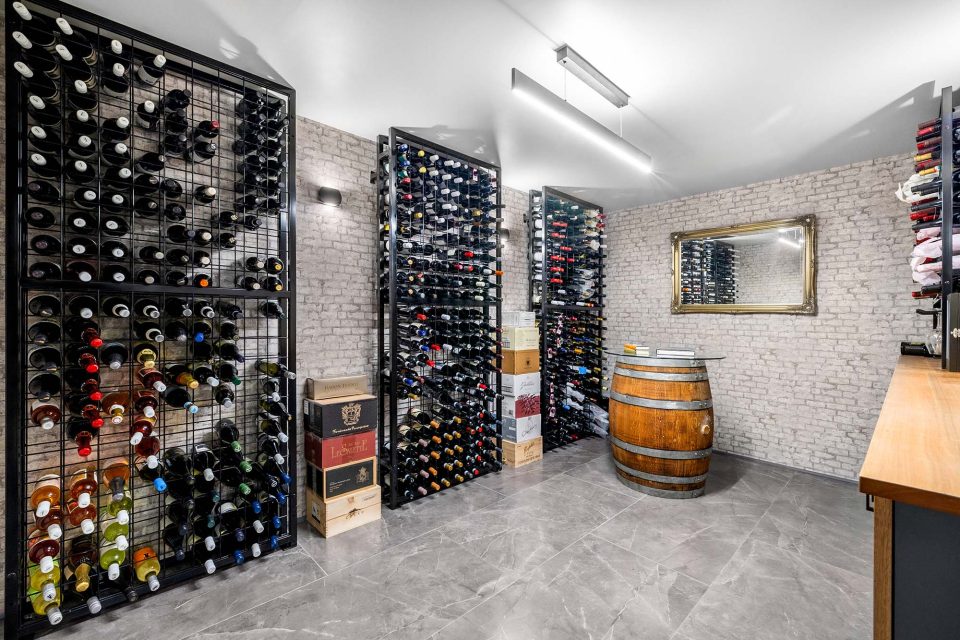
Flexibility for gathering or privacy is also built into the main floor plan. The formal dining and lounge rooms are on the middle floor, four bedrooms, a full bathroom and rumpus are on the next level up, and the main bedroom suite is on the final level.
This includes a large bedroom with an enormous walk-in wardrobe, a huge ensuite with a spacious spa bath, a balcony and a full home office.
“The expansive views can be taken in from just about every point, including the spa bath,” Jack says.
“It’s a true parent’s retreat.”
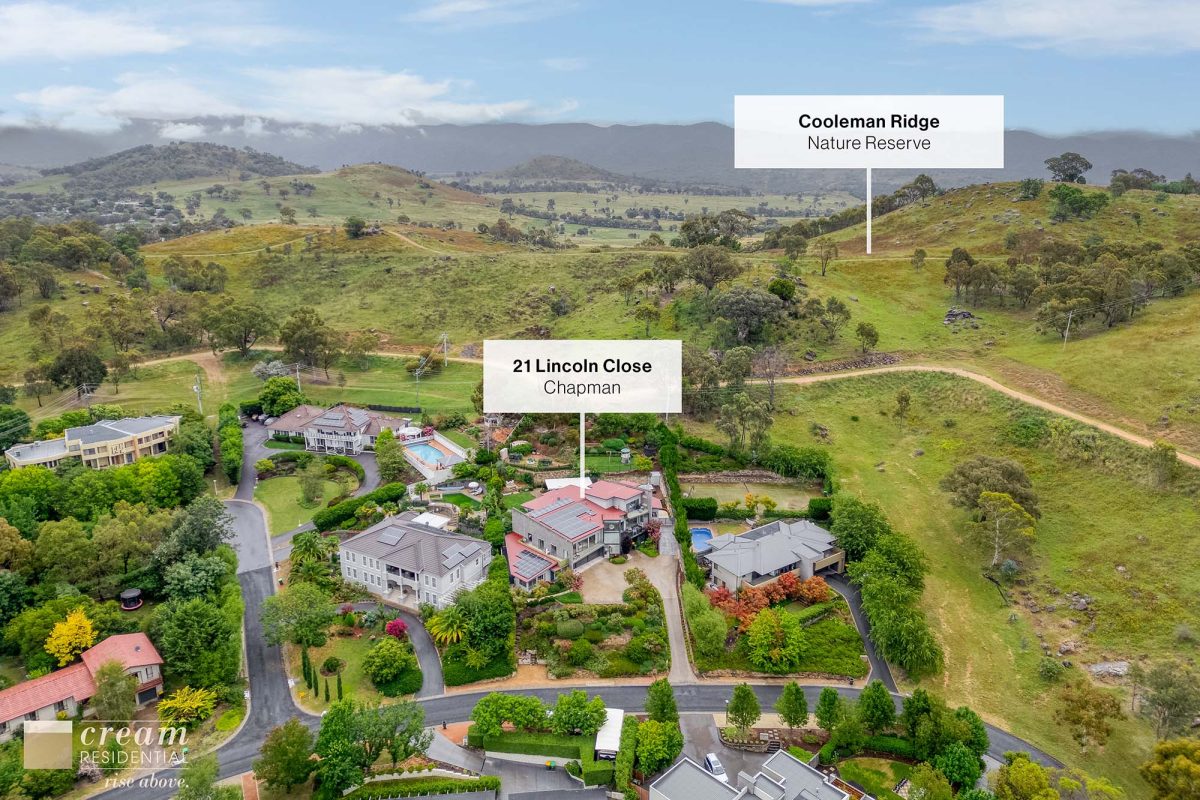
The home itself has more than 400 sqm of living space on over 2255 sqm of land.
Other features include the seven-car garage with EV charging points, gym space, loads of storage and a workshop. The home also contains a 22 kW solar system with three-phase electricity, a Tesla Powerwall Battery and an enormous 22,500-litre water tank system with automated irrigation.
“There’s a real focus on sustainability and future-proofing throughout this property. No expense has been spared on this impressive, state-of-the-art set-up,” Jack says.
“It’s the kind of home you must see to believe.”
21 Lincoln Close in Chapman is open for inspection on Saturday, 10 February, from 10 am to 10:45 pm and scheduled to go to auction on Saturday, 2 March, at 10 am. For more information, call Chris Wilson on 0418 620 686 or Jack Wilson on 0402 367 713.












