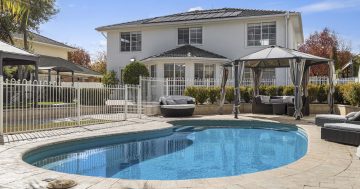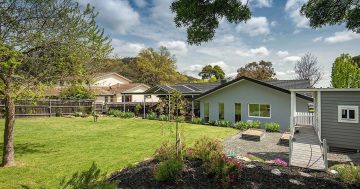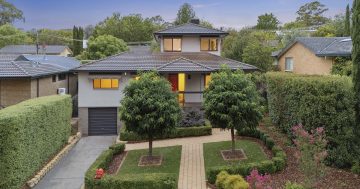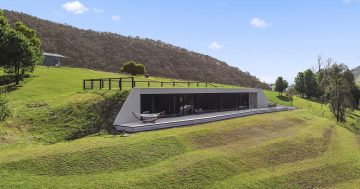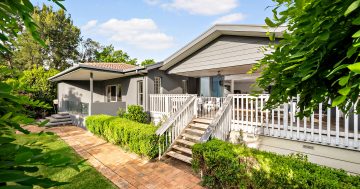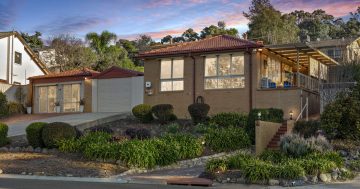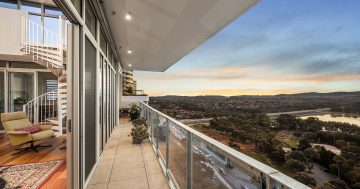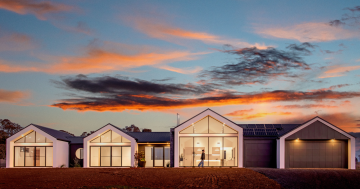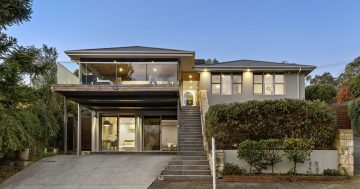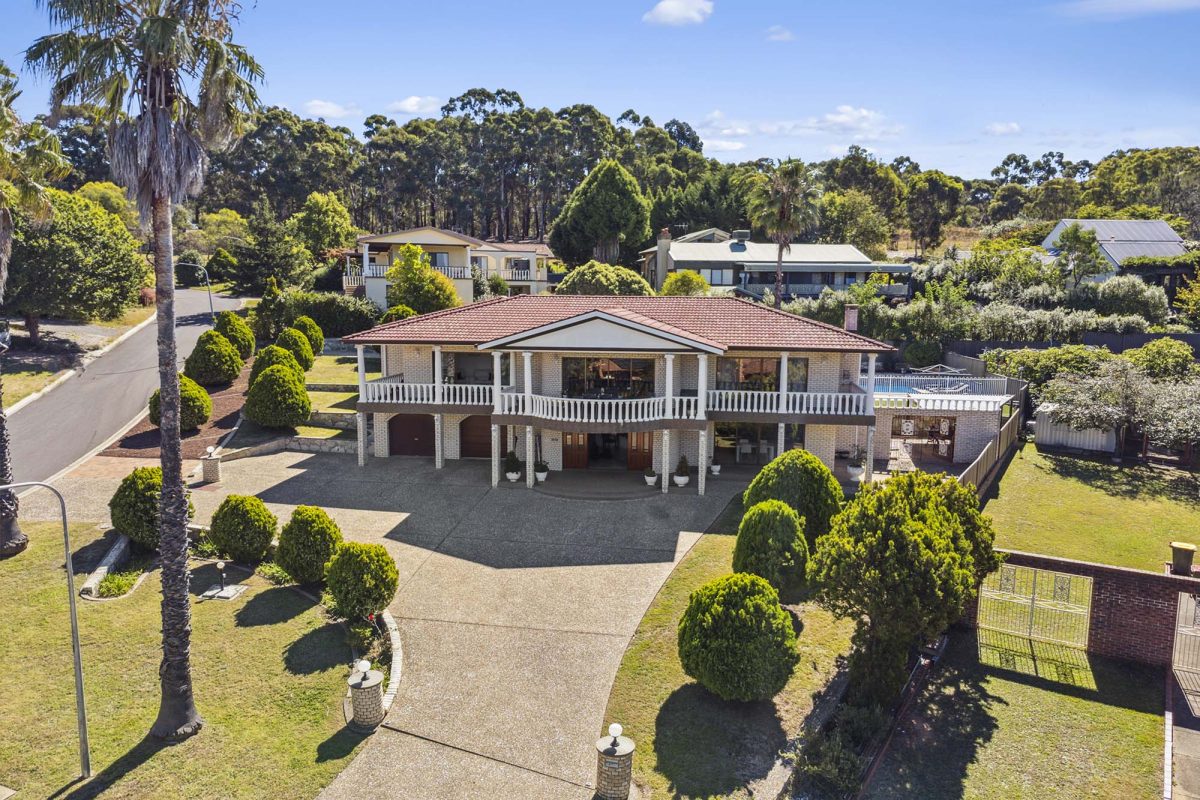
On one of the largest blocks in Lyneham is one of the inner north’s most incredible homes. Photos: LJ Hooker.
The luxury of a Beverly Hills mansion has been recreated in this multi-generational family home at 47 Fred Williams Crescent in Lyneham.
Spread across a staggering 1344 sqm, the block is one of the largest in the north side suburb.
The mansion-style abode has five bedrooms, three bathrooms and a double garage, making it perfect for any number of people to live in exceptional comfort.
LJ Hooker Woden Weston licensed sales agents Jane Macken and Emma Robertson say that the house is nothing short of incredible.
“It feels like something out of a movie or a TV show; it’s just so grand,” Emma says.
“It took the current owner 11 months to build it in 1988, but it has been taken care of so well that it still looks the same as it would have when they moved in.”
Approaching the property, you are greeted with beautifully maintained palm trees, giving you an instant sense of luxury. The entrance hall can only be described as a grand foyer due to its remarkable marble staircase.
“They have actually held a wedding there it is that impressive,” Jane says.








The downstairs area consists of a large living area complete with a gas log fireplace and projector with a screen. The living area overlooks the backyard adjacent to a kitchen perfectly designed for the home cook, with plenty of storage and bench space, a double oven, a walk-in pantry and a dishwasher.
Just past the living area is the perfect opportunity for segregated living with a studio room, complete with its own full bathroom and kitchenette, making it ideal for conversion into an additional bedroom. It’d be the perfect location for teenagers looking for a bit more independence, a place for visitors or a home office.
Going into the backyard, there is a generous in-ground pool and plenty of room to entertain, with not one but two covered patios and grassy areas all around. The yard is complete with an impressive lemon tree and a water feature. It’s surrounded by new fencing and plenty of greenery, so you can entertain in privacy and tranquillity.
Upstairs is about more than a place to sleep. You’ll also find a formal dining room with enough space to seat as many people as you can entertain with the help of the adjoining bar and another family room.
The bedrooms include built-in wardrobes and views of the beautiful greenery that fills the street. The master bedroom, exceptionally generous in size, also features an ensuite with a shower and plenty of storage.
The main bathroom includes the luxury of a spa bath and a large sink with plenty of storage below and behind the wall-mounted mirror.
Emma says that one of the most impressive features of this home is the panoramic views from every room in the upstairs level.


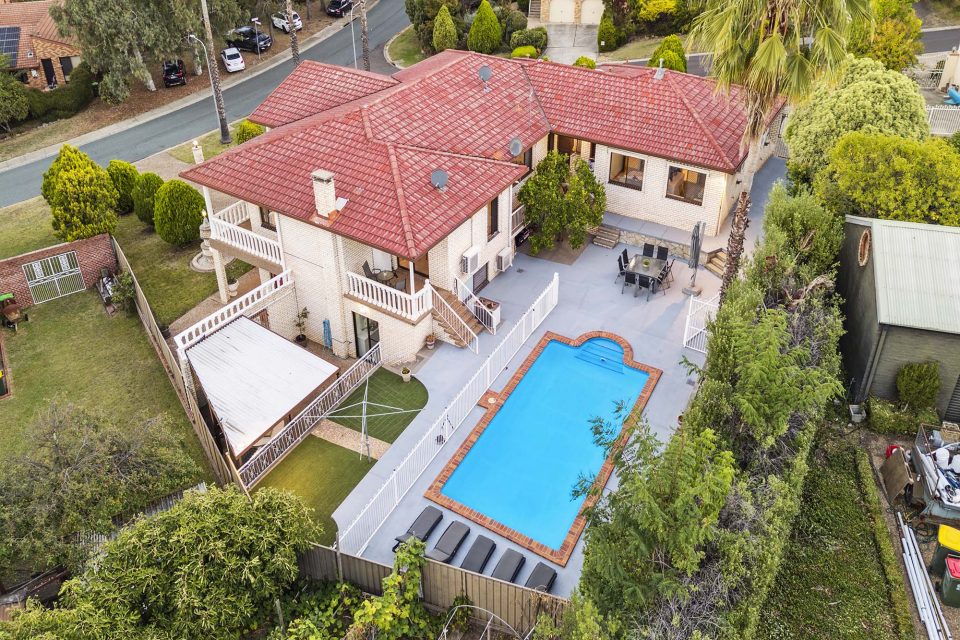
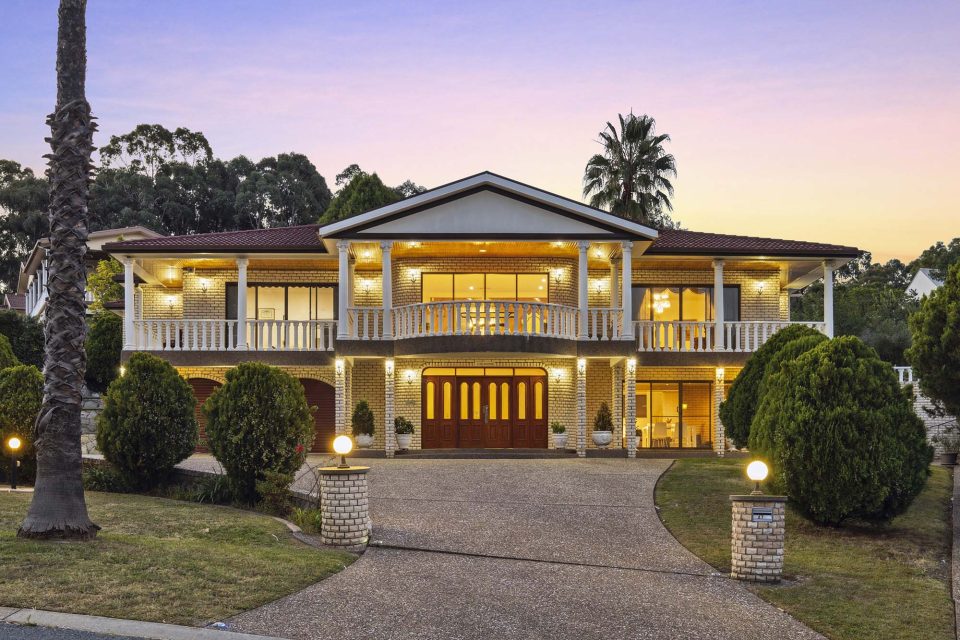


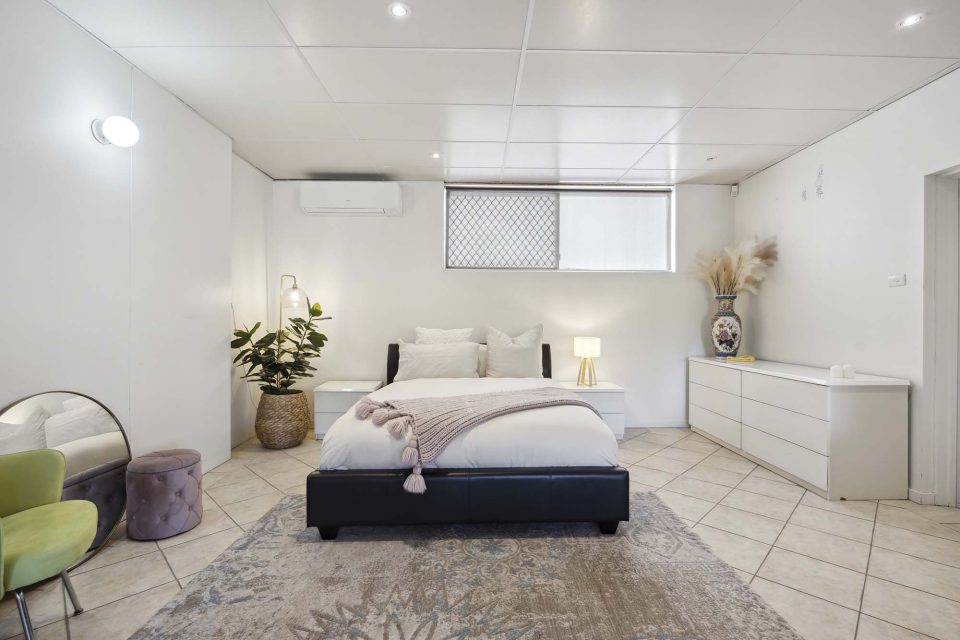



“It’s got a veranda that actually goes around the entire length of the house, and because the block itself is so elevated, the views from every angle are just fantastic,” Jane says.
The property is located within walking distance of the North Lyneham shops as well as bus stops and the light rail line. It is also surrounded by plenty of schooling opportunities with Lyneham preschool, primary and high schools all close by, as well as Brindabella Christian College.
To learn more about 47 Fred Williams Crescent in Lyneham, contact LJ Hooker Canberra Licensed Sales Agent Jane Macken at 0408 662 119, and Emma Robertson at 0422 415 008 and keep an eye on all the latest listings on Zango.












