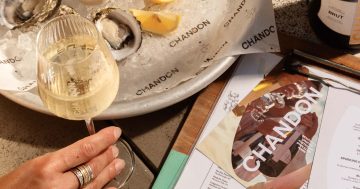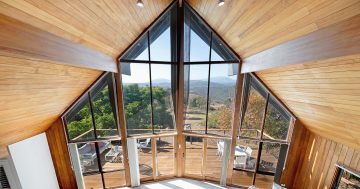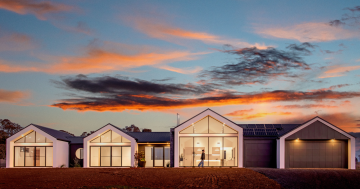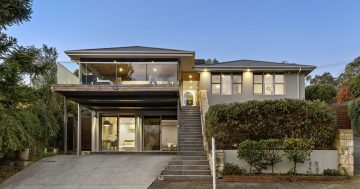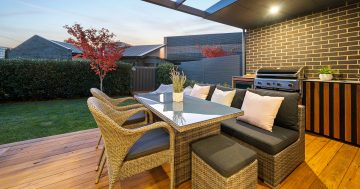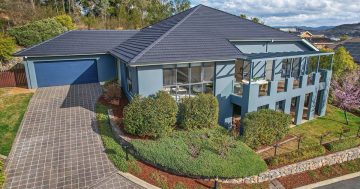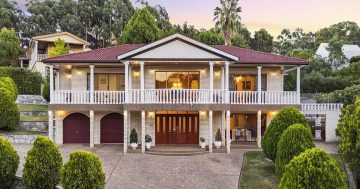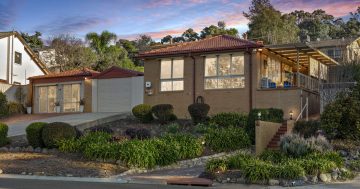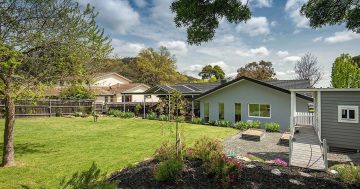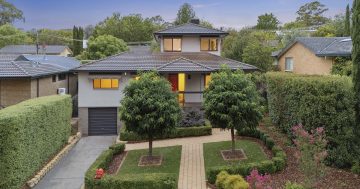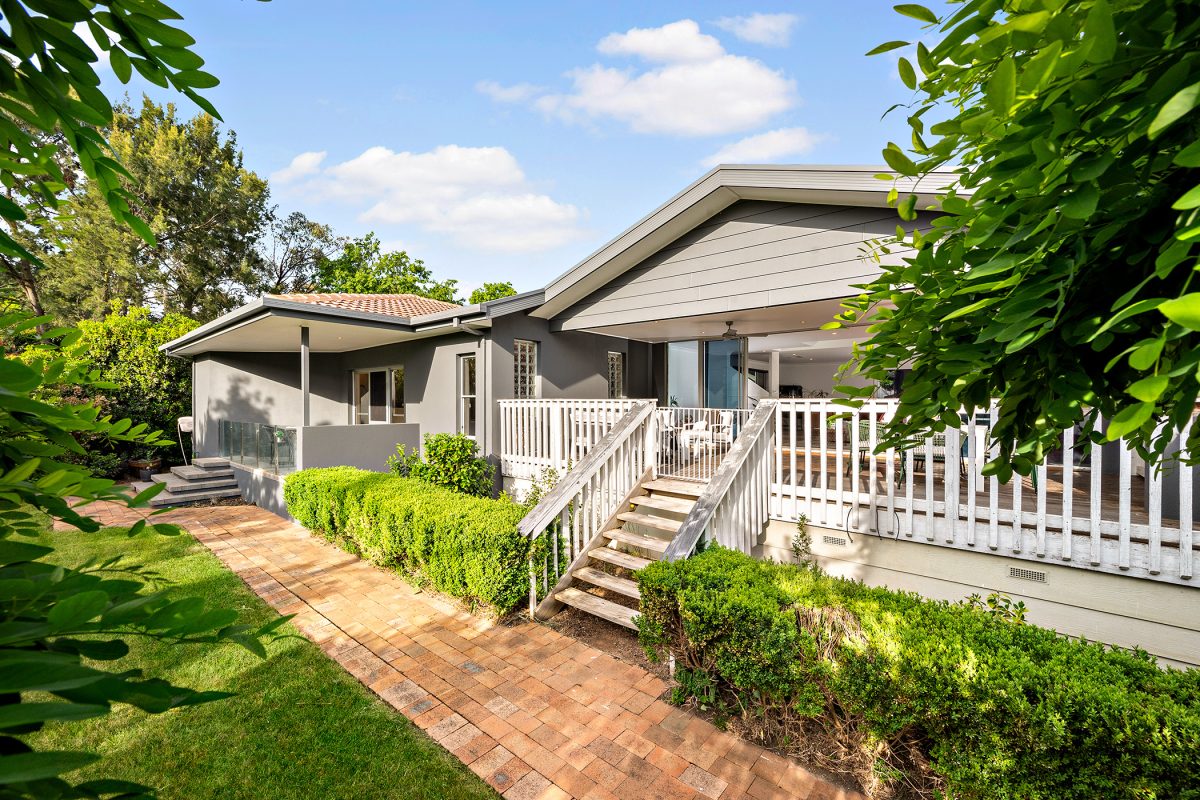
The master suite alone has all the features of a luxury villa. Photo: LJ Hooker Canberra.
Surrounded by nature, this resort-style family home at 9 Haywood Street in Macgregor is more than meets the eye.
Concealed by trees and drenched in natural light, the luxurious four-bedroom home masterfully capitalises on the block’s unique shape and orientation.
The property’s narrow driveway draws you in past its neighbours before opening up onto a large block (over 1200 sqm) backing directly onto a nature reserve.
After parking in the two-car garage, you’ll enter the home through a small foyer leading to the kitchen and entertainment spaces.
The state-of-the-art kitchen has a wrap-around stone countertop, an island bench/breakfast bar, and two stainless steel Miele ovens.
It’s also drenched in natural light, with a seamless bay view window on one wall that connects the benches to the ceiling and a transparent backsplash on the other.
As you venture past the entertainment space, a set of French doors opens up to a truly epic combined living and dining area.







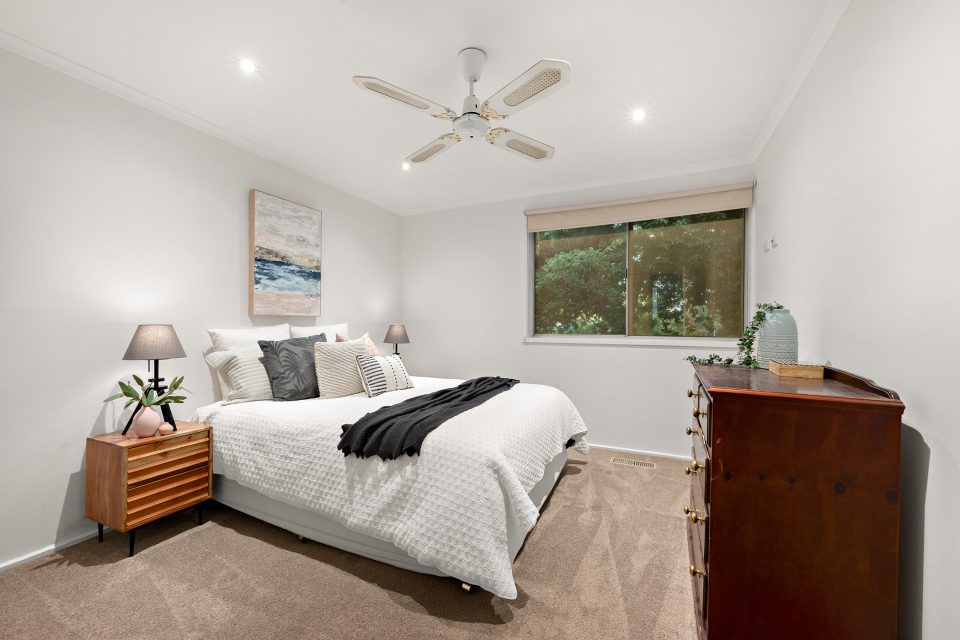


Like most of the spaces in this home, the open-plan living area was designed to maximise the amount of sunlight that shines into the room.
This is achieved using north-facing floor-to-ceiling windows and an even bigger skylight above the couch.
“The amount of glass in the property to bring in the natural light is incredible,” says LJ Hooker agent Eoin Ryan-Hicks.
The space also has two sets of sliding glass doors on each side of the room.
The north-facing doors lead out to a generous outdoor entertainment area and deck, while the other will take you onto a porch that overlooks the back lawn.
The living room portion of the space sits directly beneath the skylight, adjacent to the backyard and porch.
As for the dining area, the space faces out to the north-facing deck, thereby ensuring a seamless transition between indoor and outdoor entertainment.
Speaking about the deck, Eoin says it was the owner’s favourite feature of the house.
“He’s also added multiple other outdoor living areas to cater depending on the season. If you want a cool afternoon, or if you want a warm afternoon, you can be catered all year round,”
Look to your left, and you’ll find a hallway that leads to three kid-sized bedrooms and a shared bathroom.
As for the parents, the master bedroom is so big it occupies the home’s entire western wing.
Equipped with an ensuite, study, dressing room, sitting room and private patio, the master suite has all the features of a luxury villa.
Eoin says the owner was heavily involved in the design of the suite.
“He poured his heart and soul into it, and you can see that in all the bespoke features,”
The bedroom looks out over the patio and onto the reserve next door. It’s also separated from the suite’s sitting room by a wall with double-sided shelving and built-in feature lighting.
The ensuite is massive. It features a diamond-shaped spa, an extra-large shower, and a two-person vanity with double sinks.
A home office is also enclosed between the bedroom, ensuite and walk-in wardrobe.
As a suburb, Macgregor has enormous appeal.
Macgregor Primary School is just two minutes away, and there are numerous parks and bushland areas just over the back fence, which Eoin says makes the suburb – and this property, in particular – ideal for families.
9 Hayward St in Macgregor will go to auction on Wednesday, 13 December at 5 pm. For more information, call LJ Hooker’s Eoin Ryan-Hicks at 0424 042 419, and be sure to check out the latest listings on Zango.











