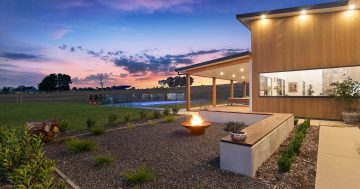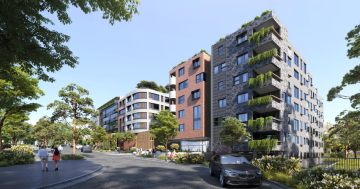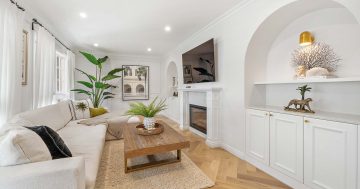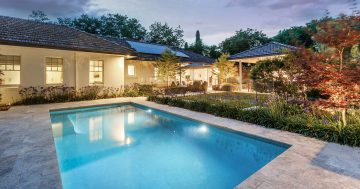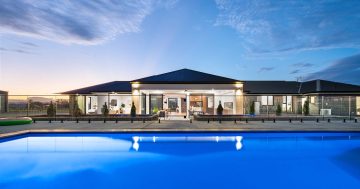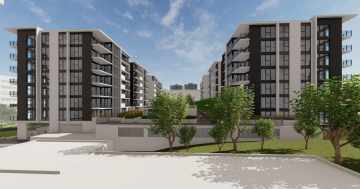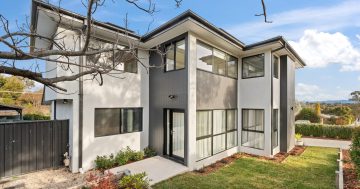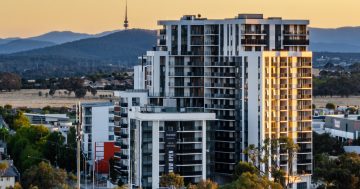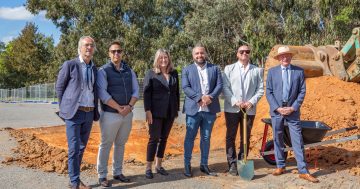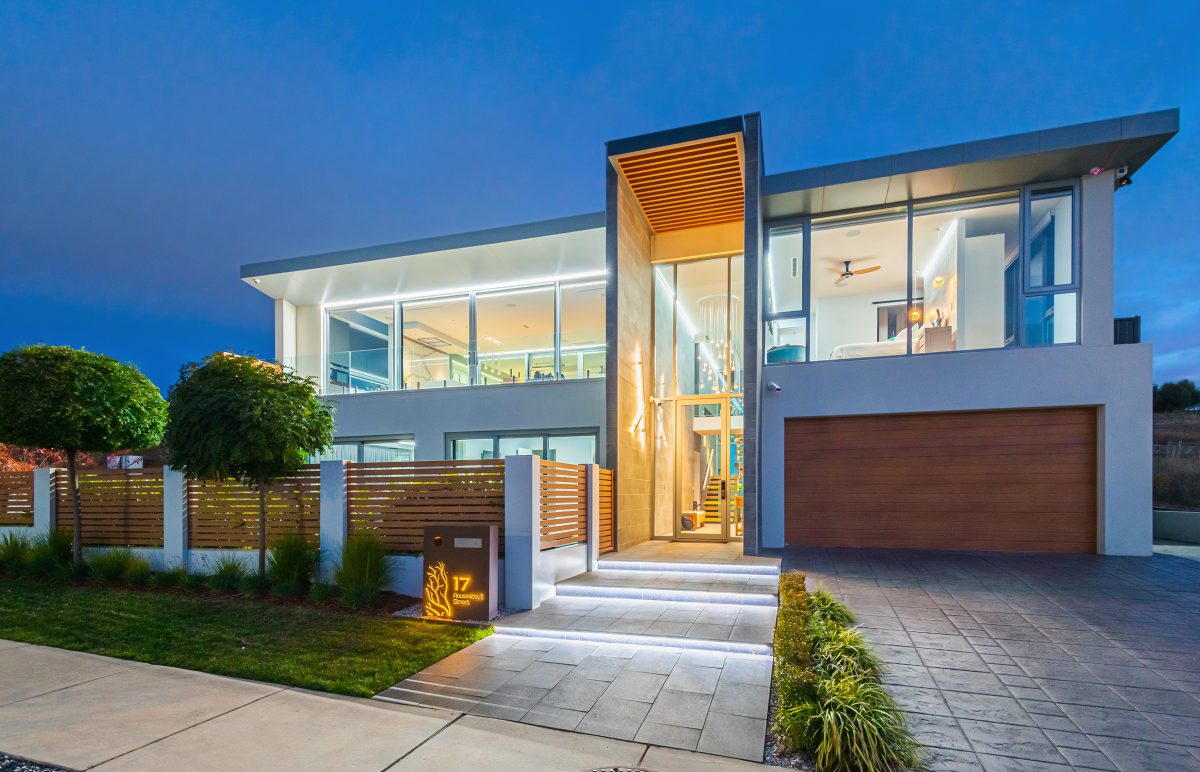
To say this home has ‘street presence’ is an understatement. Photos: Supplied.
This exquisite architect-designed home in Lawson is expected to fetch a record price for the Belconnen area.
Just listed and being offered for sale via expressions of interest, 17 Rouseabout Street in Lawson is just three years old and features an award-winning custom-designed swimming pool.
Perched on the hillside over-looking Belconnen town centre and beyond to the Brindabella Mountains, the grand five-bedroom home boasts multiple living areas, a theatre room, gymnasium, rumpus room and an enviable alfresco area.
Civium Property Group Director and selling agent Andrew Smith anticipates the home will achieve a record price.
“We expect this home will smash the current Belconnen house price sale record of $2.6 million,” he said.
“Previous Belconnen homes that have sold in the mid-two million dollar range have been older homes that have been renovated.
“This home is almost brand new and has everything that opens and shuts. It’s an ultra-modern home that will appeal to large families who want the size, luxury and amenity that this one-of-a-kind property can provide.”
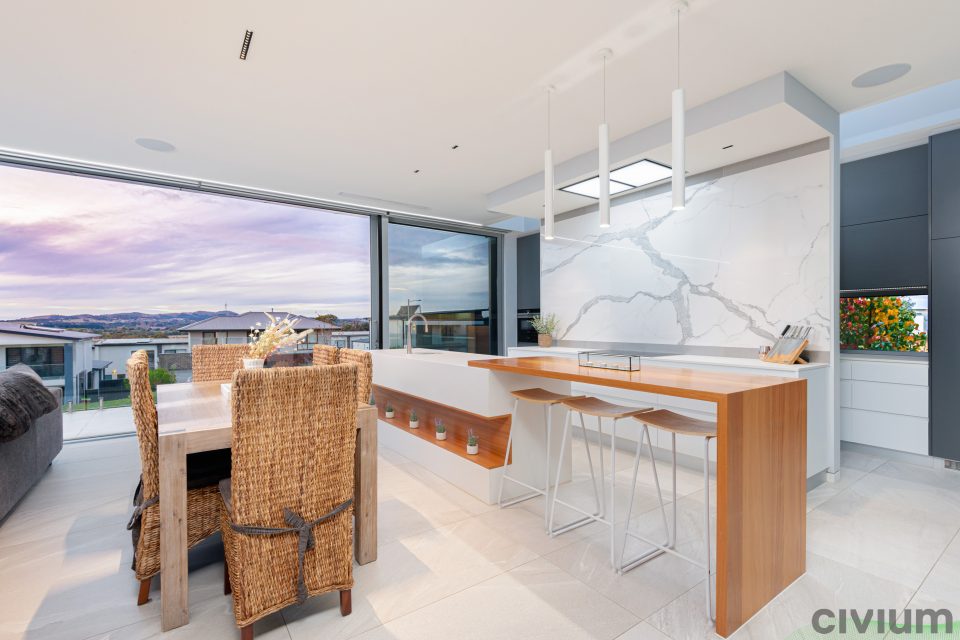
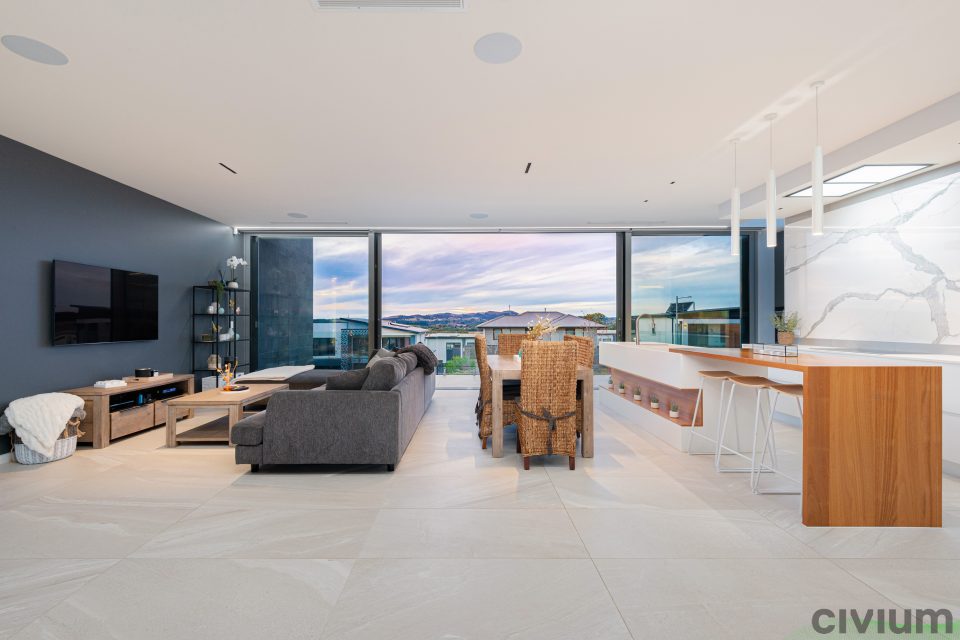

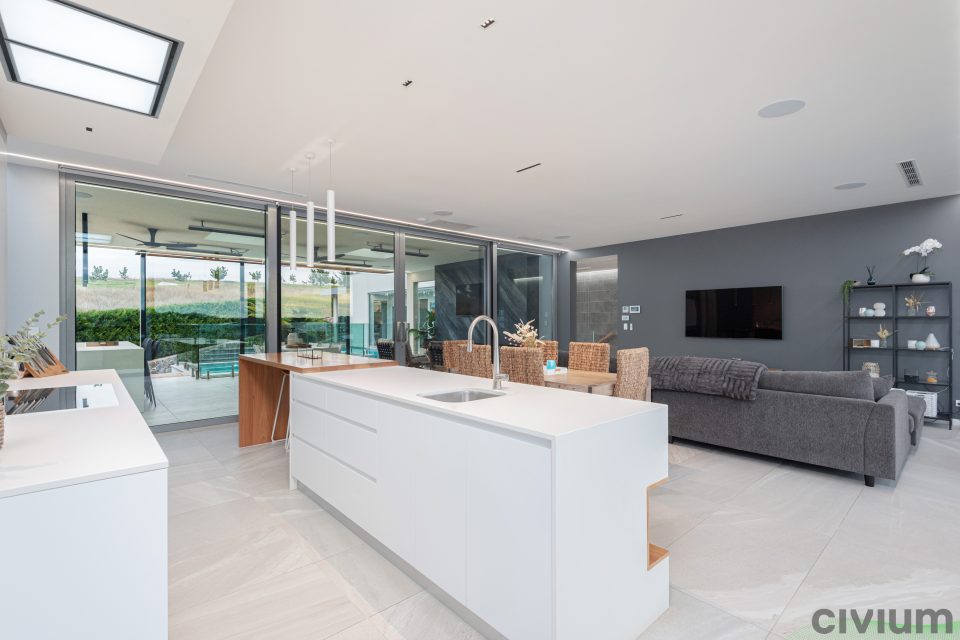

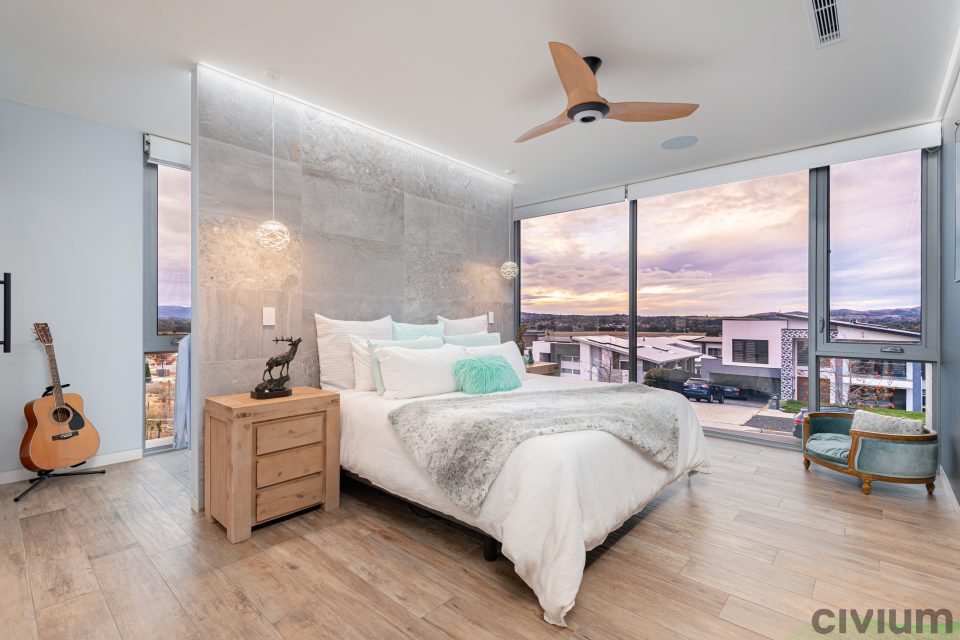


Architecturally designed by Marchese Partners, the home was completed in 2018.
Mr Smith says the owners were involved in all aspects of the design and construction, ensuring the highest quality building standards were met.
“It was designed to make the most of the incredible views and is the ultimate entertainer’s home,” he said.
“The indoor-outdoor alfresco area is incredible and overlooks a stunning pool which won ACT Pool of the Year in 2018 and was third Nationally.”
The owners, Dan and Tracey Posch, say they “spared no expense and just built the house as we wanted it”.
“The end result is a beautiful, modern, comfortable, relaxing, light home that would really cater to absolutely anyone,” Mr Posch added.
The couple set out to create a personalised and delightful living space for their family.
“We wanted to have fun with the design and just put in all the different features that we liked,” Mr Posch said.
“The ‘wow factor’ seems to catch everyone who comes over. People really like the top-end finishes and features, as well as the grand, light design.”
The sprawling covered alfresco area, with its own kitchen, fireplace and television, is a sensational entertaining space.
“It’s the perfect spot to cook dinner with friends and watch the footy while the kids play in the pool,” Mr Smith said.
“The adults can enjoy a drink and a game of pool in the games room while the kids watch a movie in the home cinema.”
Mr Smith says the home has a list of features as long as his arm, but one of the first things you’ll notice after entering the towering six-metre-high entrance is the waterfall that flows from the swimming pool into an internal pond.

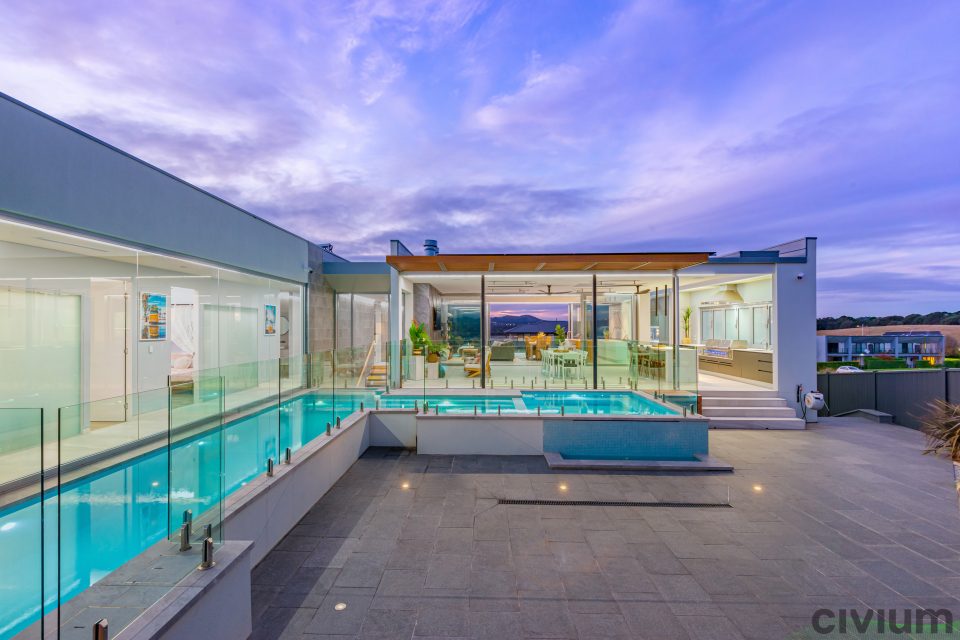

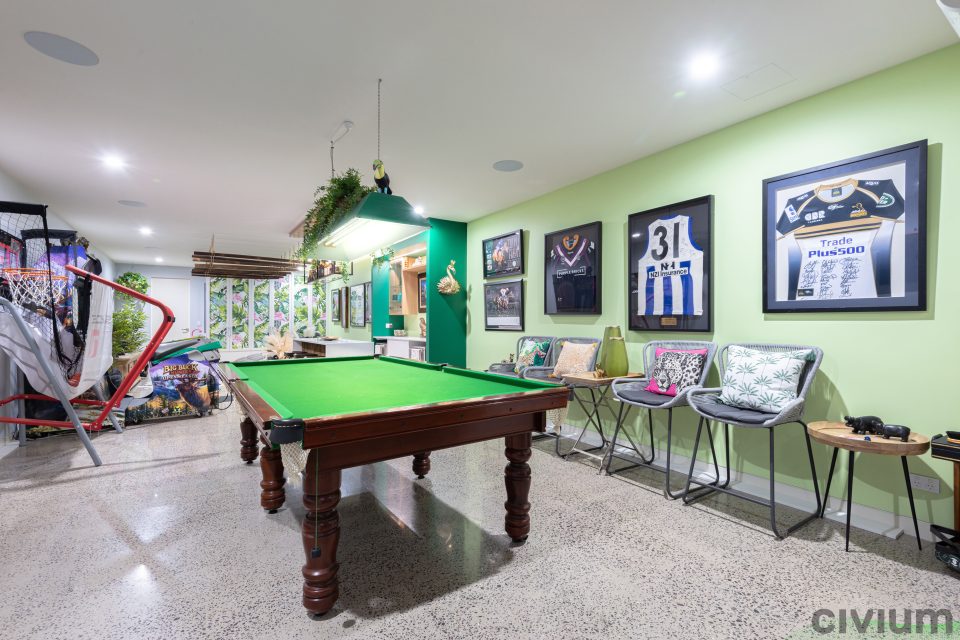
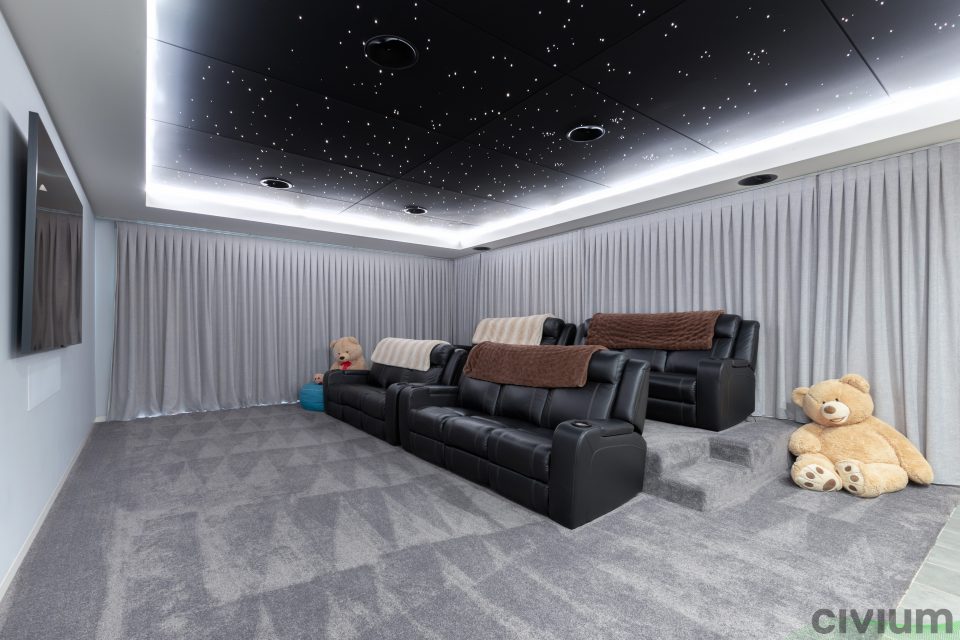
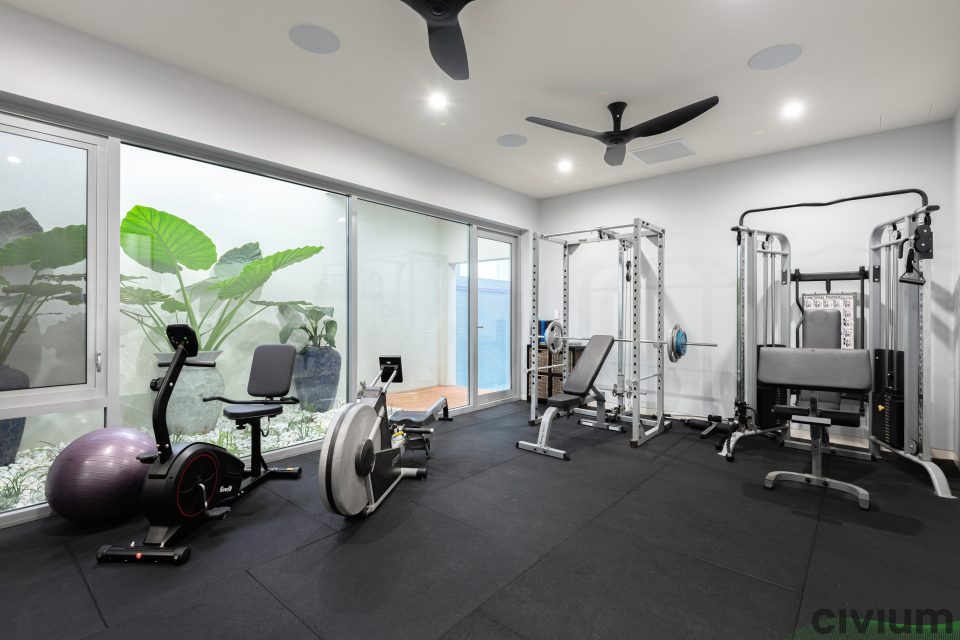
“The massive floor-to-ceiling windows fill the home with light, and they’re tinted to absorb warmth in winter and keep the home cool in summer. The home also has in-slab heating and ducted air-conditioning ensuring it’s comfortable year-round.
“Another jaw-dropping feature is the Switch Glass windows in the children’s bedrooms, which, with the flick of a switch, can be turned from frosted to clear, allowing direct views of the pool or privacy for the kids.”
The theatre room includes stadium seating for 12 people, acoustic walls to absorb noise and a “starlight” ceiling, which lights up in the dark to create the full theatre atmosphere.
Built on the side of the hill on a huge 857 square metre block, the home has an extremely flexible floor plan, with a double garage, gymnasium, rumpus room and study or fifth bedroom on the lower floor.
“Downstairs, there’s also a kitchenette and bathroom, so this space could be converted into accommodation for guests or extended family or used to run a home business,” Mr Smith said.
“Upstairs, the huge open plan living areas completely extend to the alfresco deck and fully landscaped pool area. This space is the jewel in the crown of this home and is just breath-taking.”
The upper level flows onto four bedrooms, including a sumptuous master suite, all of which take in breath-taking views to the west. The elevated balcony is perfect for watching the sunset over the mountains with a glass of red at the end of a long day.
Mr Posch says it’s a great home to “spend time together as a family because of the variety of things to do”.
“The kids love the spa and the theatre the most. They love having friends over to hang out and have their own space to swim, watch movies,” he said.
“It is a great, fun house to decorate so Christmas is always a very special time at our house. We have a 12-foot Christmas tree that is a perfect fit with the high ceilings and so many places to put decorations.”
The location is also perfect, with Radford College, Belconnen Mall and Kaleen shops close by, and it’s only 10 minutes into Canberra City.
Mr Smith says the size and design of the home, coupled with its highly sought-after location will make it ideal for buyers seeking space for a large or extended family.
To arrange an inspection of 17 Rouseabout Street in Lawson, contact Andrew Smith on 0409 600 471 or Josh Finnigan on 0431 023 199, and check out the hottest listings on Zango.












