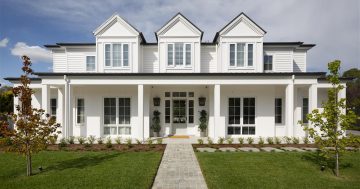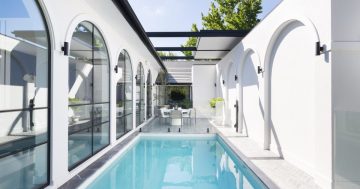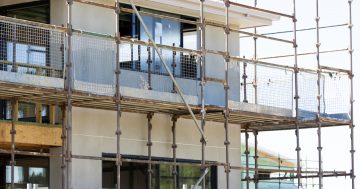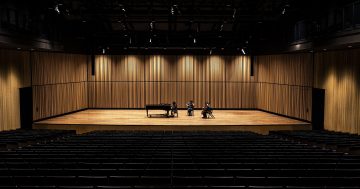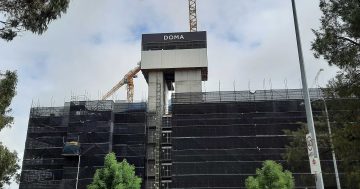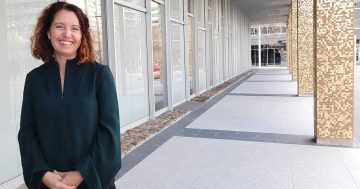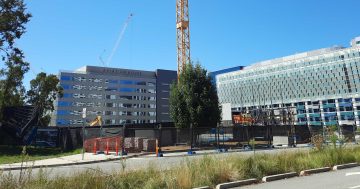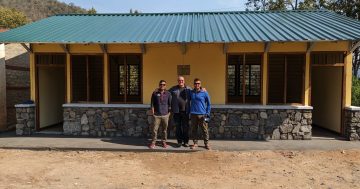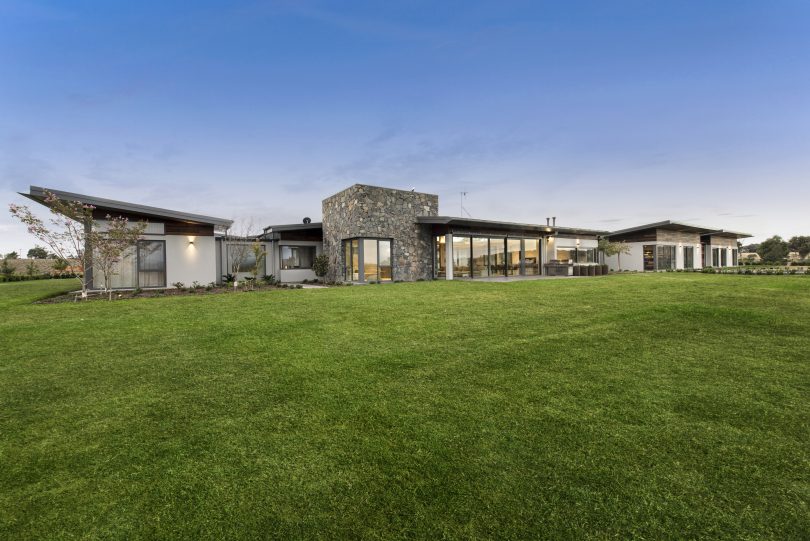
Master Builders ACT House of the Year: designed and built to blend into the landscape. Photos: TT Architecture and Classic Constructions.
A palatial custom home in Holt built by Classic Constructions and designed by TT Architecture has won the coveted House of the Year Award at the annual Master Builders ACT Building Excellence Awards held on Friday night (28 June) at the National Convention Centre.
While the six-bedroom, six-bathroom home on Drake Brockmann Drive is about 1200 square metres and makes a fair footprint, the design and building materials take their cue from the environment so it blends in, and does not impose on the landscape.
The single-level residence on a former vineyard with views of the Brindabellas is divided into pavilions linked around a central courtyard with a 25-metre in-ground pool.
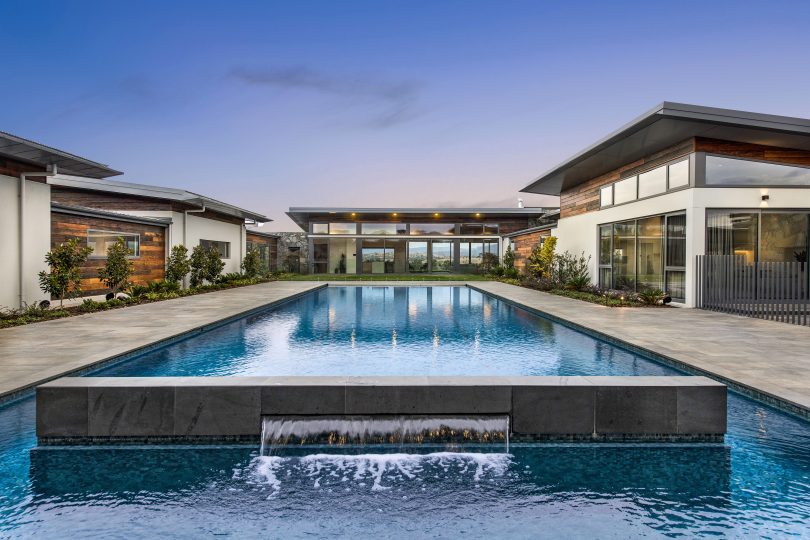
The central courtyard with a 25-metre in-ground pool.
Architect Tony Trobe said the beautiful location was a good place to site an iconic building. “The idea of this was to create a little village feel, a collection of little pavilions clustered together that suit the scale of the landscape,” he said.
Director of Classic Constructions Jason Tanchevski said the company worked with the clients over about five years, from early in the design process, through construction to completion.
“The clients had a vision for having a very modern home but with natural features and materials that make it blend nicely into the landscape,” he said.
Up to 100 trades worked on the home over the two-year build, to create a stunning home that is a balance of recycled Blackbutt timber, Brindabella bluestone, rendered brickwork, basalt tiling, polished concrete floors, custom joinery and expansive glass windows to take in the spectacular views.
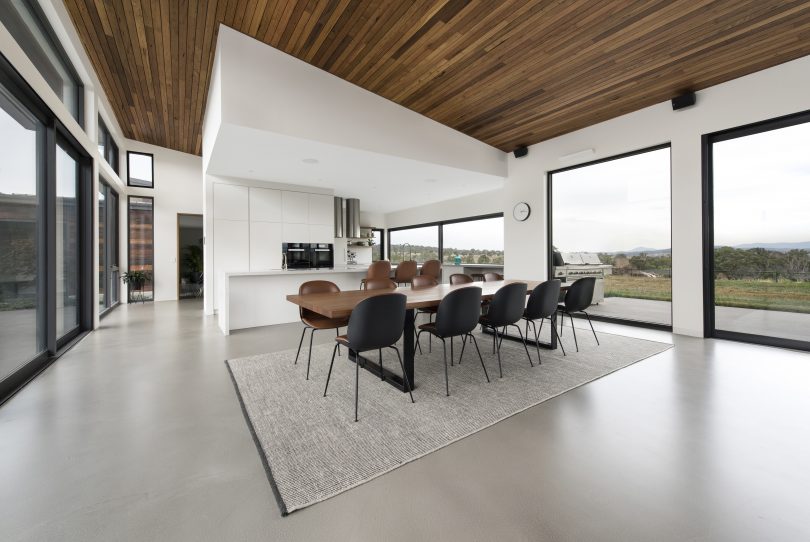
Expansive windows take in the spectacular views.
Mr Tanchevski said the home was designed for independent living and adaptability with all bedrooms having their own ensuites, including a parents’ retreat and a children’s wing.
The property also features resort-style inclusions such as two built-in saunas, private gym, tennis court and home theatre, as well as a luxury cabana with inbuilt bar and barbecue kitchen, plus a private indoor event space with wine bar cellar and games room.
A home automation system allows all lighting, power, window coverings, indoor and outdoor speakers, TV, appliances, home surveillance and intercom to be controlled with touchpads and mobile devices.

A modern home with natural features.
From a sustainability and comfort point of view, the home has perfect solar orientation, is fully insulated, powered by solar panels, and has hydronic heating, as well as air conditioning for the summer extremes.
The award gives Classic Constructions the MBA and Housing Industry Association double, having won HIA’s Home of the Year in 2017.
Mr Tanchevski said it was a proud moment for the family and the business, which was founded 32 years ago by Michael and George Tanchevski.
“Now me and my cousin and business partner Jon Tanchevski have taken the business on, and, hopefully, for another 30 years,” he said.
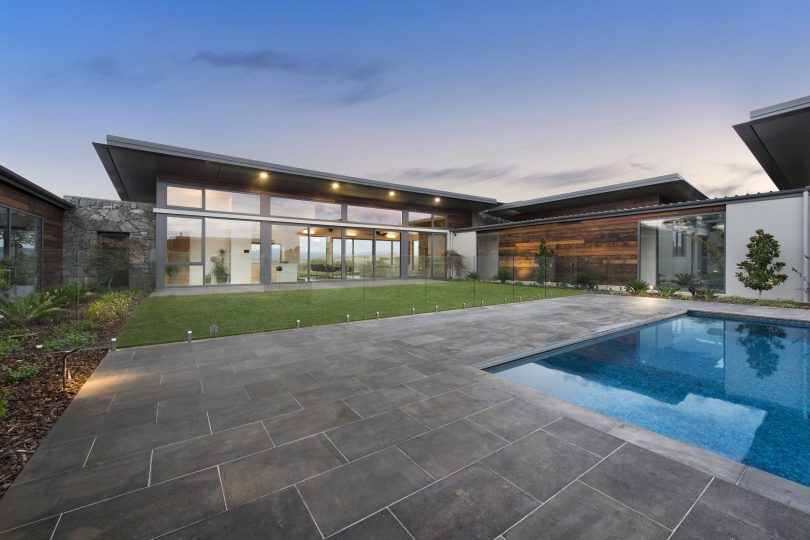
The home also won the Custom Built/Project Home more than $2,000,000 category.
Classic Constructions has worked with TT on other projects, and Mr Trobes said it was nice to see joint entries winning awards where the design and the building was celebrated.
“When you work with someone rather intensely for a number of years it’s good to get a result,” he said.
The home also won the Custom Built/Project Home more than $2,000,000 category.
The Project of the Year was Cockram Constructions Australia’s Veritas Building at the Australian Catholic University Signadou Campus, while the ANU’s Kambri (Union Court redevelopment) took out the Commercial Building more than $50,000,000 category for Lendlease Building.
All the winners:
House of the Year
Project: Holt
Name: Classic Construction & TT Architecture
Project of the Year
Project: ACU Signadou Campus, Veritas Building
Name: Cockram Constructions Australia
Onsite Construction Manager of the Year
Name: Renee Ioppi, PBS Building ACT
Project Manager of the Year
Project: Kambri (ANU Union Court Redevelopment)
Name: Ben Owen, Lendlease Building
Emerging Residential Builder of the Year
Name: Third Generation Building, Matt Holgate
Subcontractor of the Year
Name: Delnas Metal Roofing
Landscape Design & Construction – Residential
Project: Mawson
Name: Brother Projects
Landscape Design & Construction – Commercial
Project: National Police Memorial
Name: Glascott Landscape & Civil
Work Health & Safety – Targeted Risk Management System
Project: Geocon implementation of Project Simpel
Name: GEOCON & Project Simpel
Work Health & Safety – Commercial
Project: Macarthur House
Name: Brema Group
Work Health & Safety – Civil
Project: Gundaroo Drive Stage 02
Name: Woden Contractors
Renovation/Extension less than $250,000
Project: Fraser
Name: Ideal Building Solutions & Allan Spira Architect
Renovation/Extension $250,000–$450,000
Project: Hughes
Name: Architekt Grüne Hauser & TT Architecture
Renovation/Extension $450,000–$1,000,000
Project: Hawker
Name: Pichelmann Custom Building Services
Renovation/Extension more than $1,000,000
Project: Forrest
Name: Acumen Artisan Builders & Archertec Interiors
Special Purpose/Adaptable Dwelling
Project: Greenway
Name: Monarch Building Solutions
Sustainable Construction – Residential
Project: Turner
Name: Gen 5 Constructions & Paul Barnett Design Group
Sustainable Construction – Commercial
Project: Kambri (ANU Union Court Redevelopment)
Name: Lendlease Building
Best Use of Material – Residential
Project: Deakin
Name: Independent Constructions
Best Use of Material – Commercial
Project: Giralang Primary School – Hall Ceiling Replacement
Name: Project Coordination (Australia)
Display Home more than $350,000Project: The Balcombe, Denman Prospect
Name: Classic Constructions & Melinda Boag Design
Medium Density Housing – Townhouses & Villas
Project: Haig Townhouses, Turner
Name: Bellevue Building Projects & DNA Architects
Apartments & Units up to 3 storeys
Project: Greenway Housing
Name: Monarch Building Solutions
Apartments & Units 4 storeys and above
Project: Mercer Apartments, Kingston
Name: Multilevel
Bathroom Project less than $30,000
Project: Wamboin
Name: Natura Homes
Bathroom Project more than $30,000
Project: Griffith
Name: Tim Maloney Homes, Archertec Interiors, Architects Ring & Associates & P&K Joinery
Kitchen Project less than $30,000
Project: Spence
Name: Created Bespoke Joinery & Furniture
Kitchen Project $30,000–$50,000
Project: Yarralumla
Name: Created Bespoke Joinery & Furniture & Paul Tilse Architects
Kitchen Project $50,000–$80,000
Project: O’Connor
Name: Capital Veneering & Rosin Bros
Kitchen Project more than $80,000
Project: Forrest
Name: Acumen Artisan Builders, Archertec Interiors & T.OK Carpentry & Partitioning
Supplier of the Year
Name: Artisan Stone
Professional of the Year
Name: Ash Carter, New Level Landscapes
Project Displaying Technical Difficulty or Innovation
Project: Façades to Lower Molonglo Water Quality Control Centre
Name: Delnas Metal Roofing
Civil – Roadworks
Project: Cotter Road Stage 2 Duplication and Shared Path
Name: Huon Contractors
Civil – Hydraulic
Project: Design and Construction of the Ginninderry Sewer Vortex Structure
Name: Huon Contractors, Calibre Group & Riverview Projects
Civil – Sub-Division
Project: Gungahlin Town Centre Infrastructure
Name: Cord Civil
Civil – Other
Project: Isabella Weir Upgrade
Name: Guideline ACT & Transport Canberra and City Services
Sustainable Construction – Civil
Project: AC14 Reconophalt
Name: Downer EDI Works
Commercial Fitout, Refurbishment or Alteration less than $1,000,000
Project: Hume Office Fitout
Name: Capezio Copeland, 4site & Nikias Diamond
Commercial Fitout, Refurbishment or Alteration $1,000,000–$5,000,000
Project: Australian Fisheries Management Authority (AFMA) Office Fitout
Name: Affinity Constructions (Aust)
Commercial Fitout, Refurbishment or Alteration more than $5,000,000
Project: ANU RN Robertson Refurbishment
Name: Construction Control
Commercial Fitout, Refurbishment or Alteration more than $50,000,000
Project: 3 Molonglo Drive, BBP
Name: Construction Control
Custom Built/Project Home less than $350,000
Project: Googong
Name: Achieve Homes
Custom Built/Project Home $350,000–$500,000
Project: Narrabundah
Name: Third Generation Building
Custom Built/Project Home $500,000–$750,000
Project: Pearce
Name: Creative Contractors
Custom Built/Project Home $750,000–$1,000,000
Project: Ainslie
Name: Architekt Grüne Hauser & TT Architecture
Custom Built/Project Home $1,000,000–$2,000,000
Project: Red Hill
Name: Monarch Building Solutions, The Dept. of Design & DNA Architects
Custom Built/Project Home more than $2,000,000
Project: Holt
Name: Classic Construction & TT Architecture
Commercial Building under $5million
Project: Pier Projects & Oztal Architects
Name: Shaw Wines Cellar Door
Commercial Building $5,000,000–$20,000,000
Project: ACU Signadou Campus, Veritas Building
Name: Cockram Constructions Australia
Commercial Building $20,000,000–$50,000,000
Project: ANU Building 145
Name: Hindmarsh Construction Australia
Commercial Building more than $50,000,000
Project: Kambri (ANU Union Court Redevelopment)
Name: Lendlease Building












