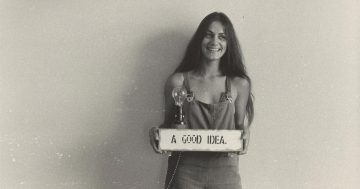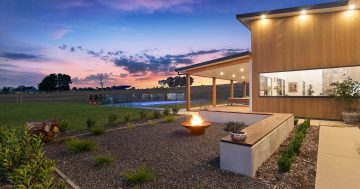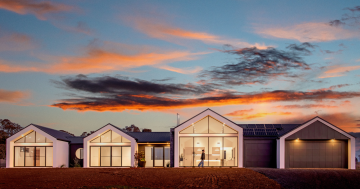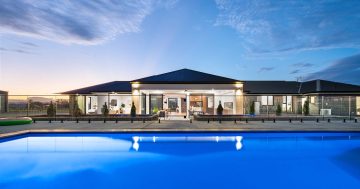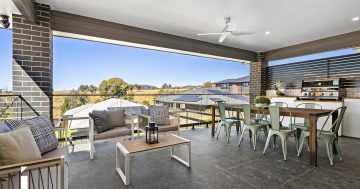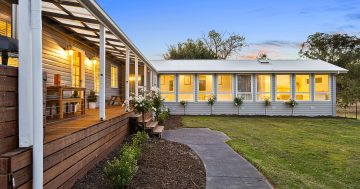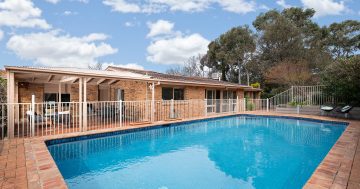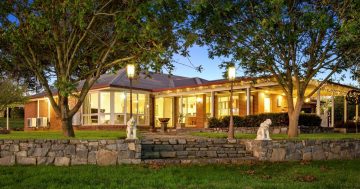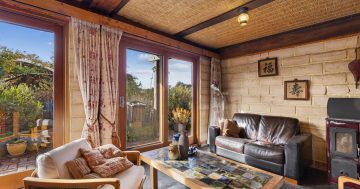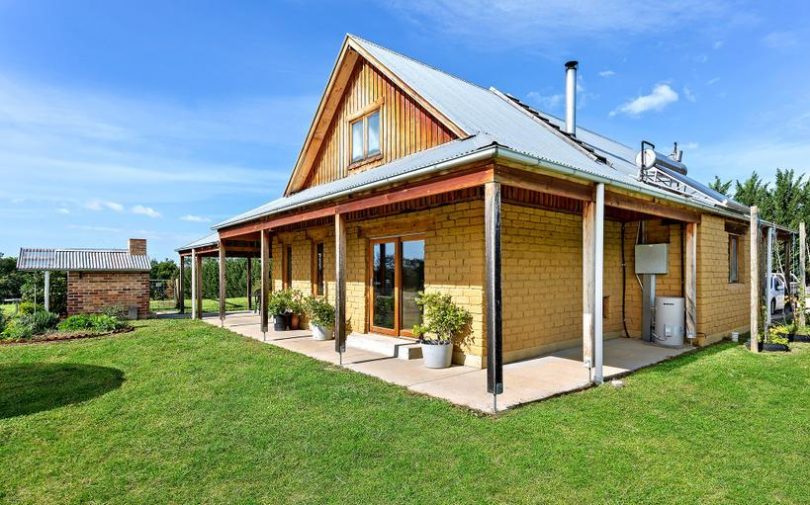
Double-glazed mudbrick utopia in Murrumbateman. Photos: Supplied.
This mudbrick home with double-glazed windows on a two-acre block is just 30 minutes from Canberra. Surrounded by an established orchard, it provides a feast of raspberries, blackberries, elderberries, sultana grapes, gooseberries, blueberries, cherries, figs, apricots, peaches, mulberries and boysenberries, olives, apples and plums, and that’s just the beginning …
There’s also a greenhouse and a vegetable garden with permanent plantings of herbs (both medicinal and culinary) and enough land for sheep, a dairy cow or some goats, and access to the NBN and there is much more besides …
If this sounds like paradise for people wanting a more self-sustainable lifestyle, you’re right. It is.
Set on a large block at 9 Santa Gertrudis Place in Murrumbateman, this property makes the self-sustainability dream come true, while staying in touch with a paying job via the home office or the easy half-hour commute to Canberra.
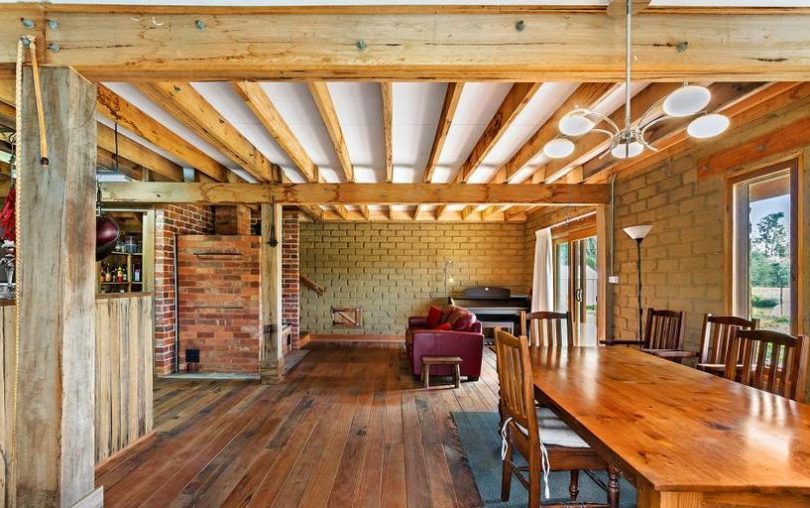
Hardwood blackbutt timber flooring can be found throughout the ground floor.
The mudbrick walls set the tone for the materials which comprise the rest of this home.
Hardwood blackbutt timber flooring can be found throughout the ground floor, which houses the open plan dining/lounge room and kitchen, and the master bedroom and bathroom. There is a service window from the kitchen to the alfresco dining area outside, where the woodfired pizza oven sits waiting for an evening of entertaining and sipping wine with cheese and a fruit platter from your own orchard.
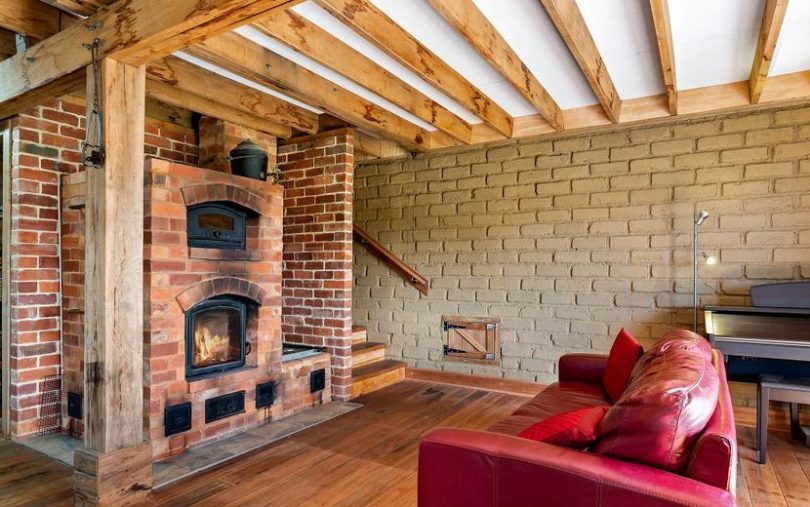
The Russian contraflow fireplace warms the entire home in winter (and can be used for cooking as well).
Exposed beams feature on the roof inside, baring the skeleton of the home and the strength of the structure. The heating in the home is tried and true – a Russian contraflow fireplace which allows for both heating and cooking.
Russian fireplaces have been around since the 15th century and are designed to retain heat for quite a long time. Smoke and hot air produced by combustion are channeled through a labyrinth of passages, warming the bricks of which it is constructed. They can be used for cooking, with the higher level chamber ideal for cooking a lamb roast or even using it as a pizza oven.
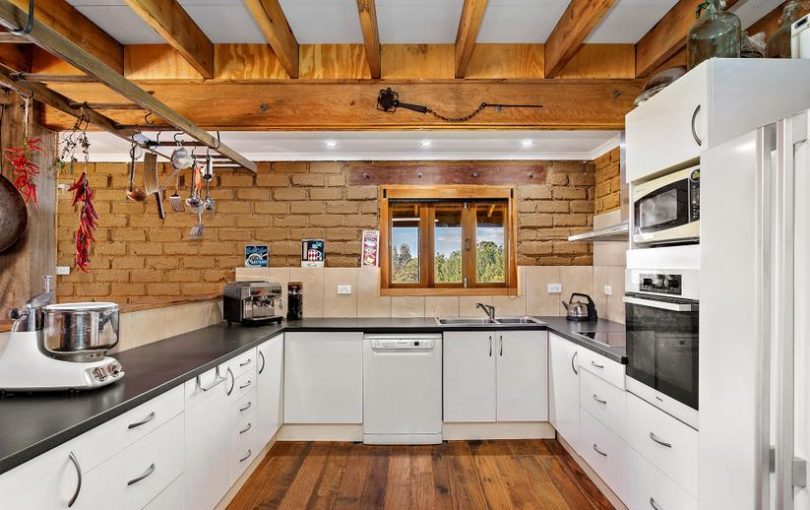
A well-equipped kitchen with plenty of storage.
The kitchen has a Miele oven and a ceramic cooktop, plenty of storage space and benchtop for appliances, or for spreading out when preparing food. There’s also plenty of powerpoints for those kitchen appliances, preventing the endless plugging in and unplugging of cords as you change from one to another. A dishwasher sits under the bench, and the blackbutt timber floor provides continuity from the kitchen to the living area.
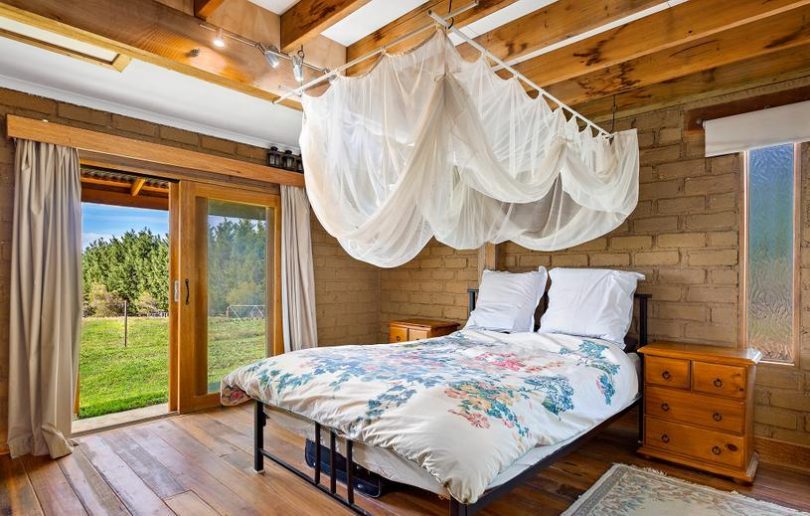
The master bedroom opens to the verandah.
The master room is downstairs behind the kitchen, featuring plenty of wardrobe space, with the bathroom located next to the master bedroom and featuring a double vanity with a separate shower and toilet. Full-length sliding doors open to the verandah, giving an indoor-outdoor living feel to the master bedroom and allowing a breeze to flow on hot summer nights.
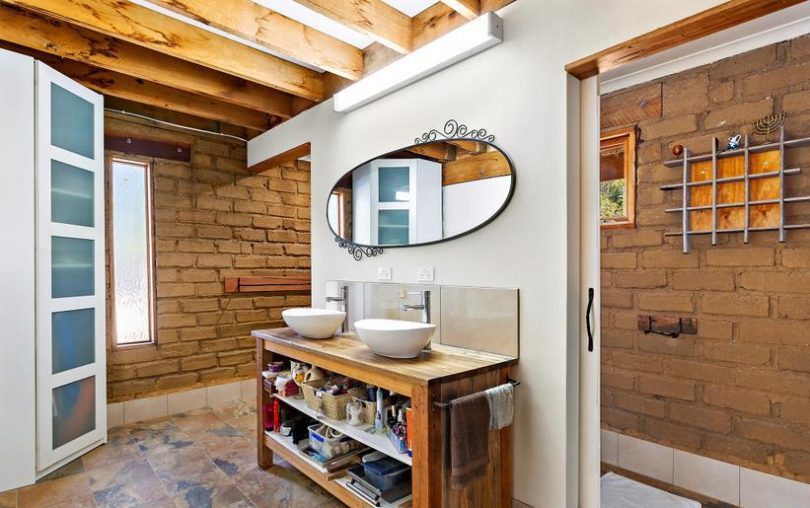
Slate tiles blend perfectly with the mudbrick in the bathroom.
The bathroom has double vanities and a sliding door to the shower and toilet for privacy, and slate tiles which blend beautifully with the mudbrick walls. A large glass-doored linen cupboard sits in the corner of the bathroom for extra towels and bathroom essentials.
On the second floor of the home is a large open space which would be perfect for your home office, second lounge room, a children’s indoor play area, even a workshop. Its versatility is only limited by your family’s needs. A second bedroom is perfect for a little one (or another hobby room).
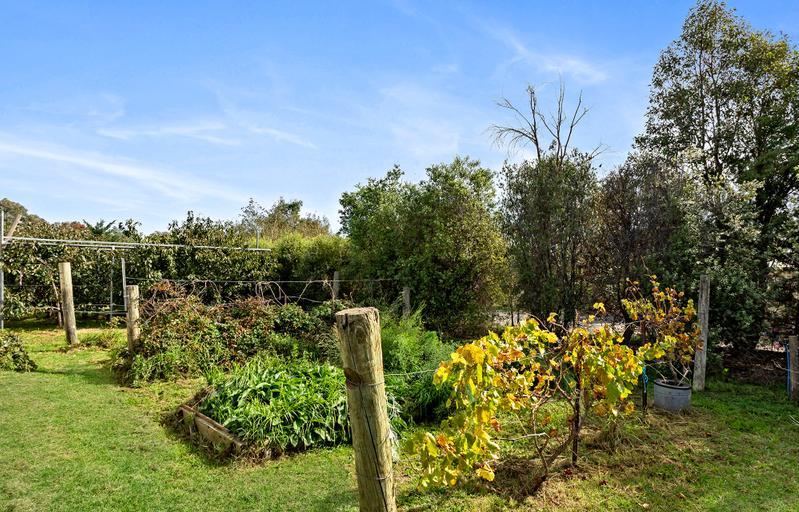


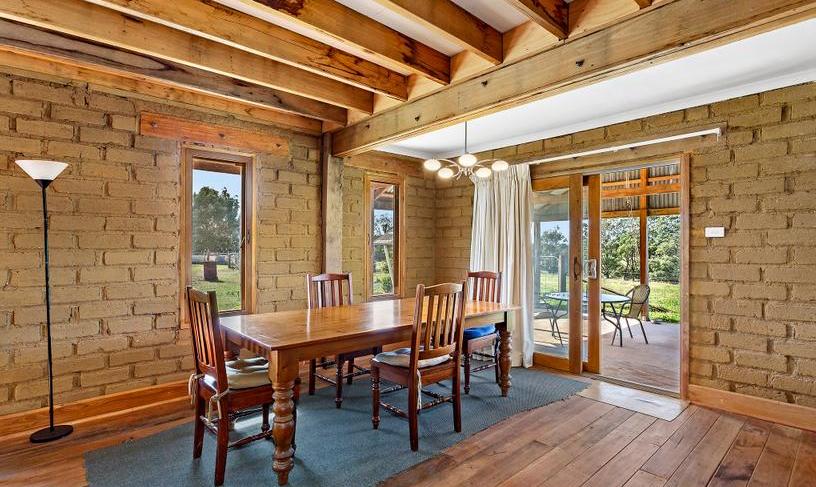


The laundry is built in the European style and is cleverly hidden under the stairwell using otherwise unused space.
The external features include a four-car garage with two carports, a shed which contains a full bathroom and a reverse-cycle air conditioner, solar hot water, a 3 x 3 metre mudbrick garden shed, a 6 x 4 metre safehouse, a sheepyard and ramp, a 3 x 4 metre polycarb greenhouse, separate outdoor pizza oven, a 6-metre shipping container, a 77,000 litre water tank and two 9,500 litre tanks. In total, the property has 96,000 litres of water storage capacity.
From every window in the home you can enjoy a view of the rural countryside, giving a sense of peace and space.
Overall, the home and its location speak of the earth, the countryside and a simpler, more self-sufficient kind of life.
This unique, three-bedroom country retreat at 9 Santa Gertrudis Place, Murrumbateman can only be viewed by private appointment. Contact Independent Inner North and City agent Graham Bush on 0427 225 823 or agent Jayson Bush on 0424 236 431 to arrange a viewing, or see more online. The property has an indicative price range of $730,000 to $790,000.
Independent Inner North respects the measures in place to control the spread of the COVID-19 virus. All inspections must be by private appointment and on a one-on-one basis with the agent. You will be asked to wash your hands upon entering the property as directed and respect social distancing.











