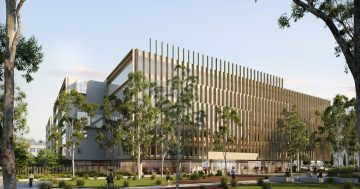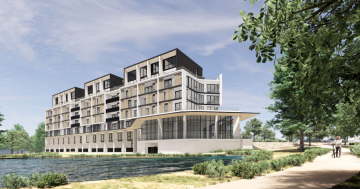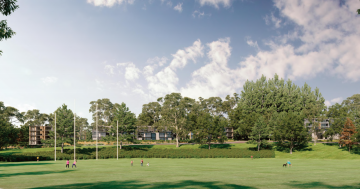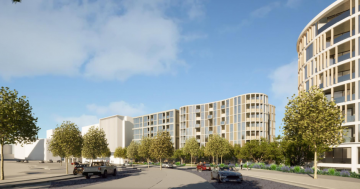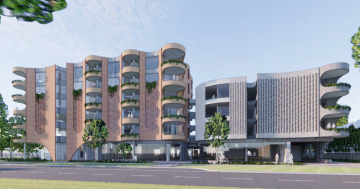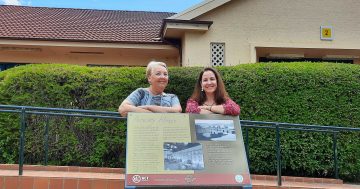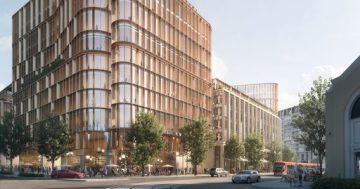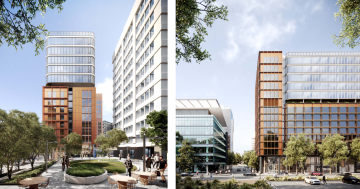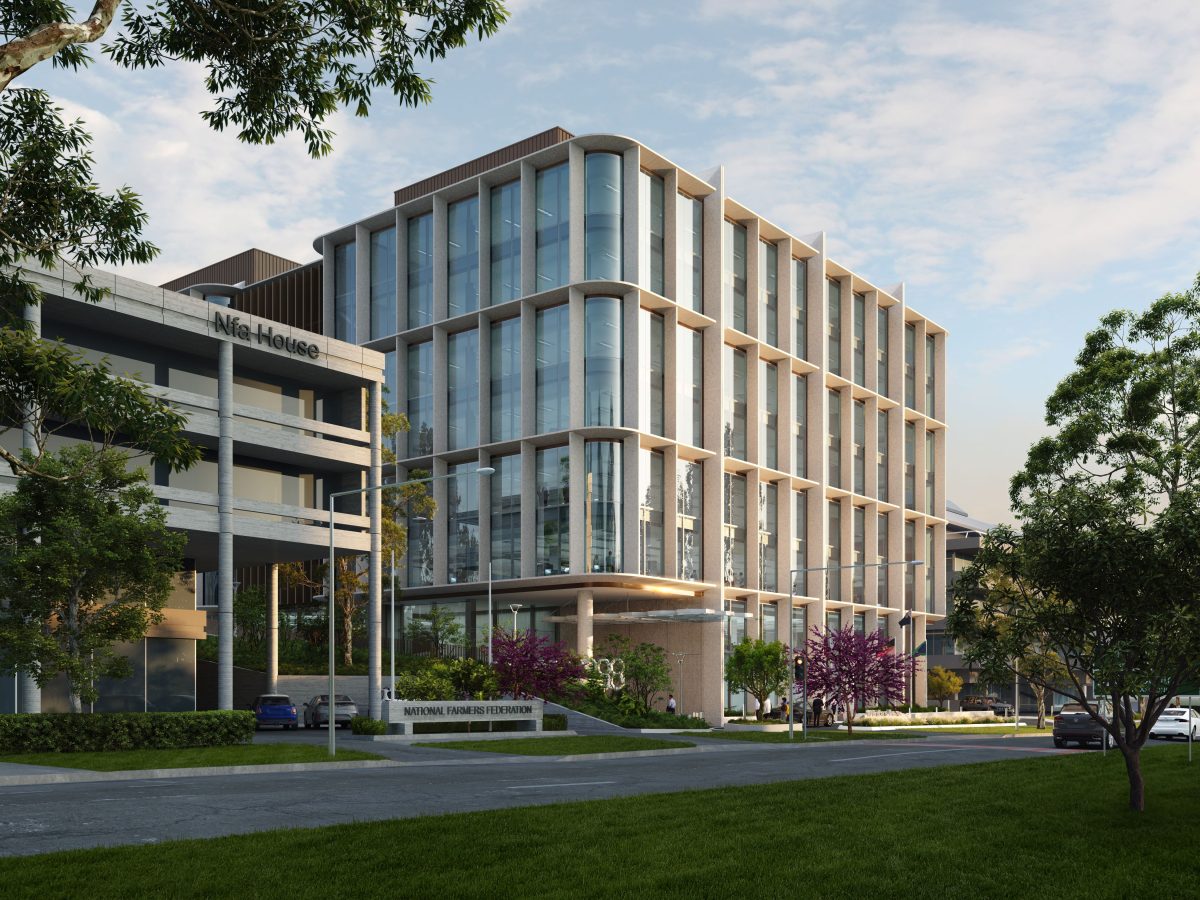
An artist’s impression of the proposed office building at 10 Brisbane Avenue in Barton. Images: Willemsen Group.
Plans for an eight-storey office building in Barton have been given the green light by the National Capital Authority.
The $51 million proposal from Canberra-based property company Willemsen Group will inject even more A-grade office space to the Inner South suburb close to Parliament House and favoured by Commonwealth agencies.
It will also aim to generate net zero emissions.
Willemsen will demolish the existing three-storey building on the sloping site at 10 Brisbane Avenue (Block 23, Section 6) and build what it says will be a timeless office block that fits with the precinct’s style and delivers a modern, healthy workplace.
But construction is not due to start until June 2025 when the current lease expires.
The NCA’s consultation report stated there were 11 submissions and key issues raised: overshadowing of nearby apartments and adjoining buildings, setbacks, walkability around the area, building height and loss of views, traffic management, lack of space for planting of mature trees, overlooking, the glass façade and the change in the streetscape, insufficient parking, and noise.
The NCA said the orientation of the new building meant it was unlikely to significantly overshadow the surrounding buildings or walkways, and the setbacks complied with the National Capital Plan.
There were concerns about traffic during the construction phase, particularly with multiple developments in Barton.
But the NCA said a detailed temporary traffic management plan, supported by Roads ACT, would be submitted to the NCA for approval prior to works starting.
For some, the proposed build was too high and their views would be blocked.
“Instead of a view of sky, trees and distant buildings, a towering wall of reflective glass would face us. Our views would be totally blocked,” one submission read.
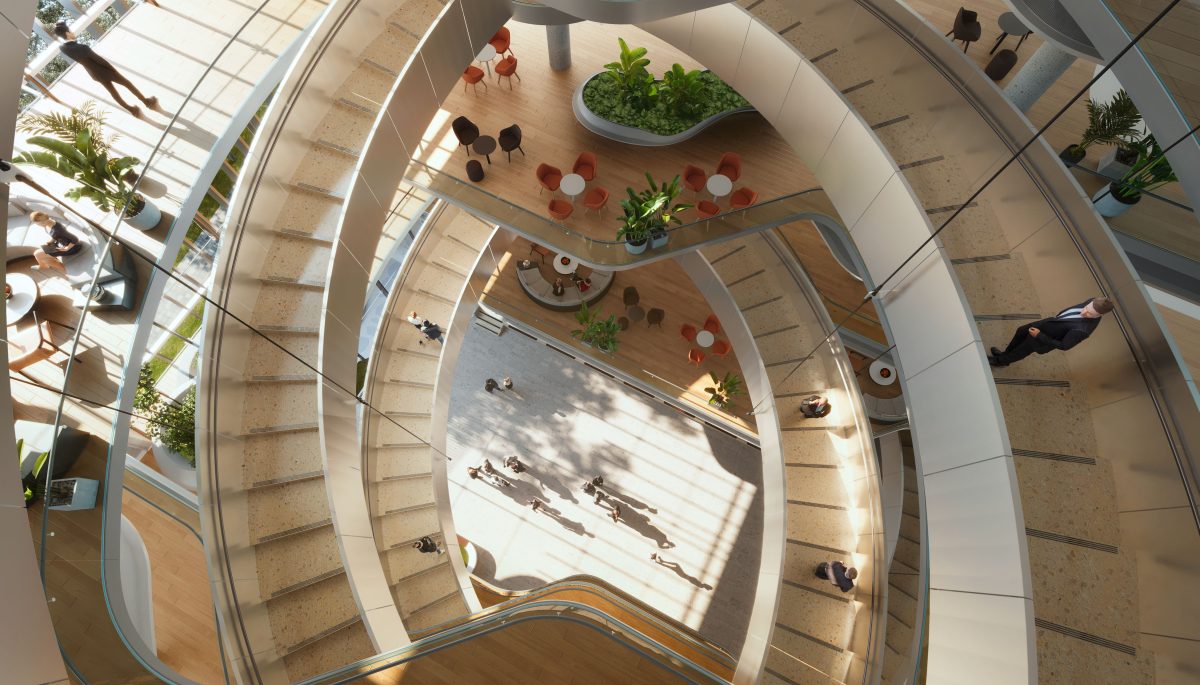
A view looking down through the atrium.
The NCA said the building height was consistent with the Barton Precinct Code and the allowed extra height from minor building elements such as the rooftop plant was not likely to have an adverse impact on the area or the view from the street or Parliament House.
The NCA has requested the applicant increase the number of trees from 10 to 35 on the northern boundary of the site to provide better screening for the adjoining block.
It said the setbacks and landscape buffer would mitigate any privacy issues from neighbouring buildings, and the design of the open space area and accompanying trees and vegetation should help dampen noise.
The NCA did not believe there would be a loss of street parking given the basement carpark would have 234 car and 19 motorcycle spaces, 94 car spaces above the minimum requirement.
The building will feature an atrium, rise to eight storeys on Brisbane Avenue but fall away to six in Blackall Street, and have three levels of basement parking.
It will have modern, energy-efficient glazing with vertical fins to break the building form into two-storey elements to soften the scale, while the full-height atrium will flood the premises with natural light.
Amenities will include atrium terrace seating, a sunken courtyard, cafe, upper-level garden courts and generous internal and outside landscaping.
The building will offer 14,488 square metres of gross floor area, including meeting rooms and collaborative work areas.
Bicycle parking and end-of-trip facilities, including locker and change rooms, will be provided on the ground floor.

The building offers a modern design that brings people together while providing flexibility.
Willemson CEO Anthony Willemsen said the building was designed to respond to the challenging shifts in the modern workplace driven by evolving technologies and the move towards workplace flexibility.
“The building’s functional public spaces are designed to empower organisations who occupy the building to create and foster a sense of organisational togetherness, identity and community,” he said.
“Core to achieving this objective is the way the building embraces the concept of ‘third places’ and their key role in anchoring the building in community life.
“These public spaces function as the heart of the building integrating places for formal and informal communication collaboration and knowledge transfer.”
Mr Willemsen said iconic design elements included the ribbon stair and exposed glass lifts.
He said the building would also aim to be net zero in operation and to have a high level of energy efficiency including a minimum five-star NABERS rating.
Green initiatives include Triple Silver Coat Low E double glazing that will permit light but less heat to reduce the need for artificial cooling and heating, glare control, natural ventilation measures and bacteria elimination facilities, a 200kW rooftop solar array, rainwater capture and storage, and water reuse for toilet flushing and irrigation.
Mr Willemsen said a tenant was yet to be secured and work would start without pre-commitment.
Willemsen developed the building on the corner of Canberra Avenue and National Circuit in Forrest occupied by the Department of Finance.












