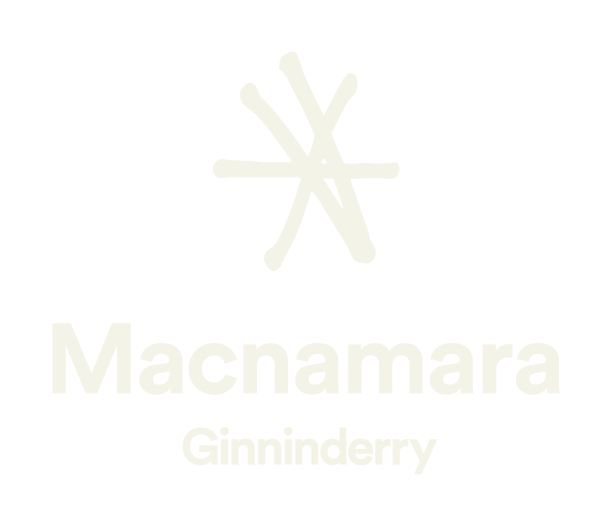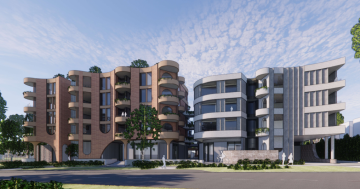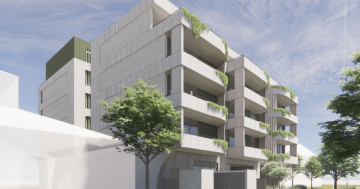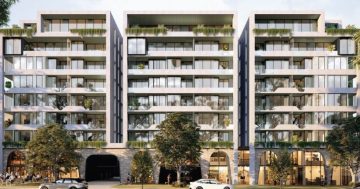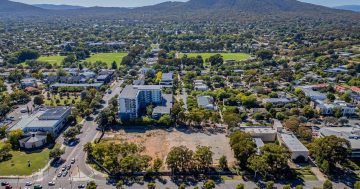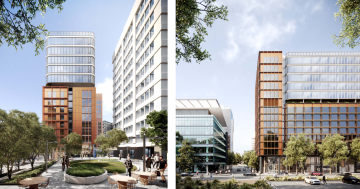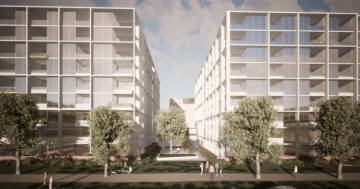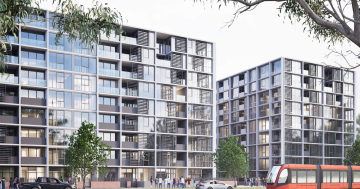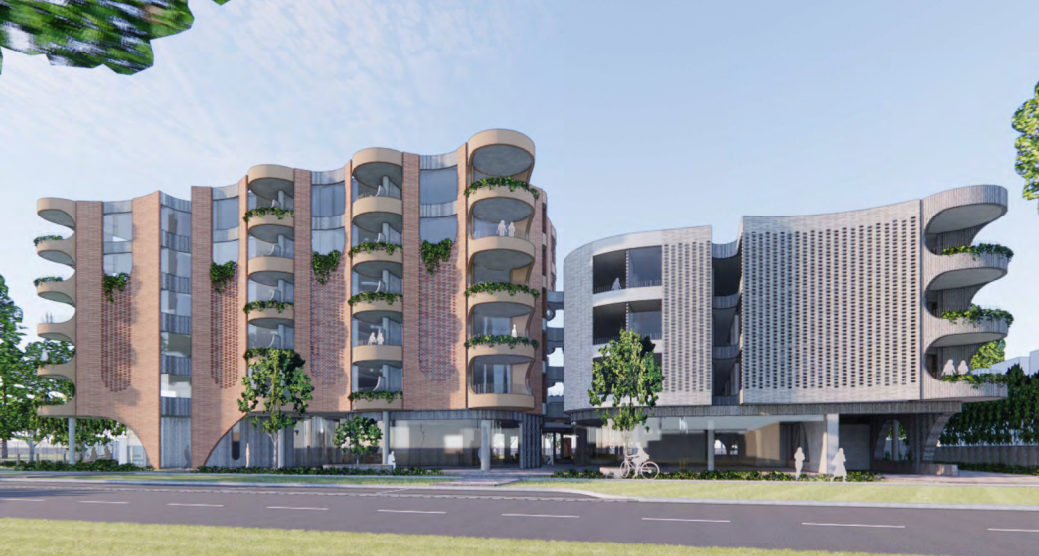
An artist’s impression of the proposed hotel on the former Canberra Bowling Club site in Braddon. Images: Turco and Associates.
Plans unveiled for a hotel to be developed on the former Canberra Bowling Club site in Braddon show an ambitious design inspired by the natural form of a canyon, but the proposal has already been questioned for its density, height, insufficient landscaping and how it fits within the suburban context.
Bulum Group, which bought the 8732 square metre site at 21 Elder Street (Block 16 Section 25) in 2015, wants to build a hotel up to six storeys tall on part of the site, with the rest to be developed later.
Details have been released for public consultation before a development application is lodged.
The three to six-storey development, with two levels of basement car parking, is proposed for the southern part of the block (4498 sqm) fronting Elder Street, next to the Braddon Tennis Club and across the street from the Ainslie Public School.
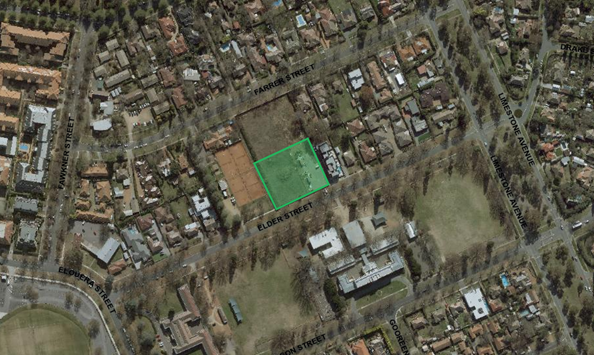
An aerial view of the site in suburban Braddon, opposite the Ainslie Public School. Photo: Purdon Planning.
The plans from architects Turco and Associates show multiple connected buildings with articulated earthy-toned facades and curved balconies set around a landscaped internal courtyard and an atrium.
One building is shown with a rooftop garden while another has a solar array.
The plans say the hotel will contain 119 suites, including 46 serviced apartments and two penthouses.
The basic suites will range from 40 sqm to more than 60 sqm. The two penthouses will cover 382 sqm.
Nine retail tenancies are proposed for the ground floor, along with a reception area, restaurant and bar, pool, and a separate round gallery/performance space.
As well as parking, the first basement level will contain a gym/wellness centre, pool/spa, lobby and other guest amenities.
The project web page says the proposal has been designed to maximise solar access to the hotel and promote cross ventilation where possible.
“The atrium will allow the escape of heat in the summer with plantings located to cool and capture the breeze to cool the atrium naturally,” it says.
The proponent plans to use native plantings to reduce the need for irrigation and water use overall.
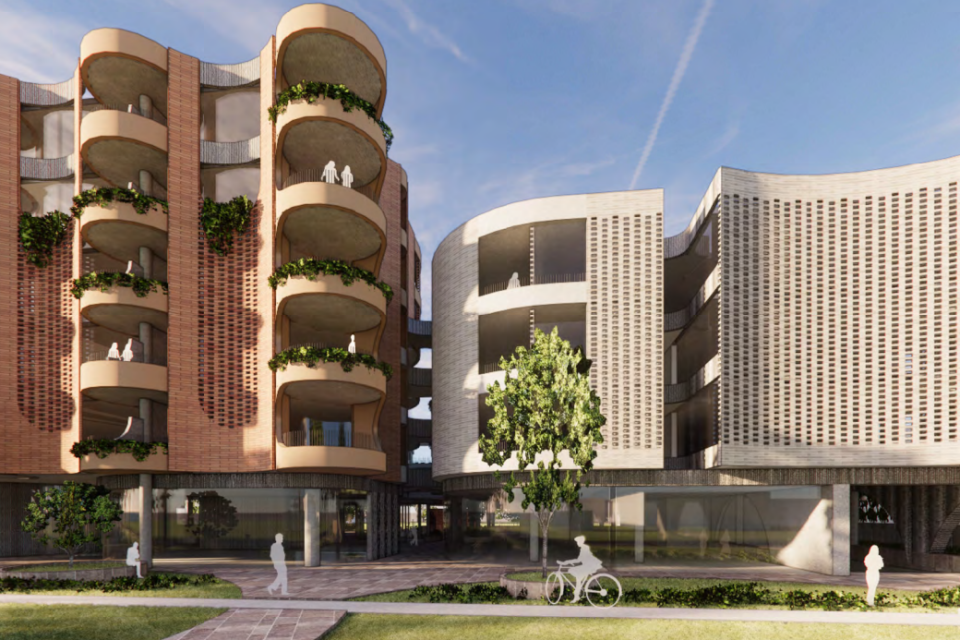
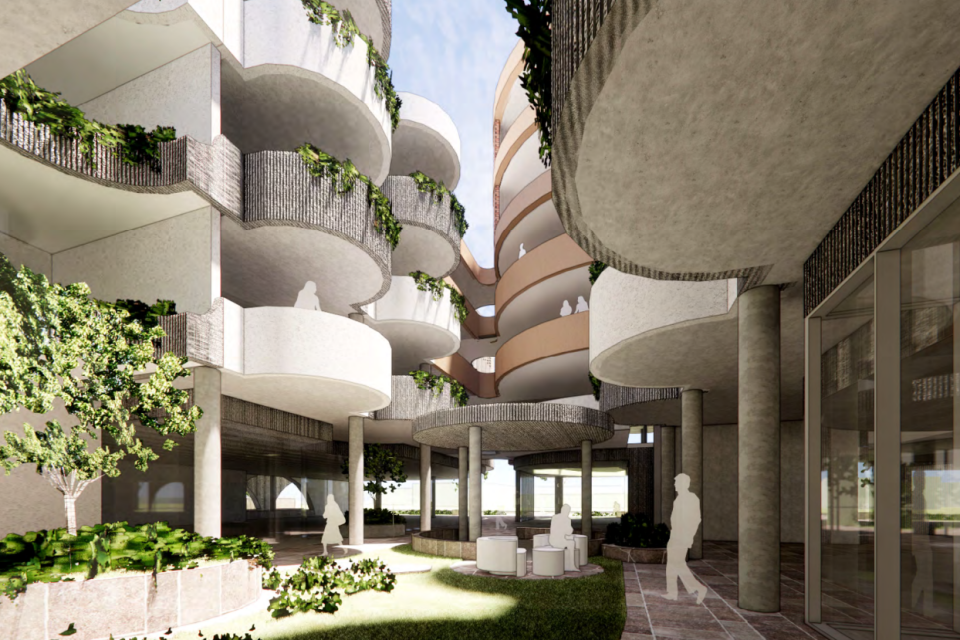
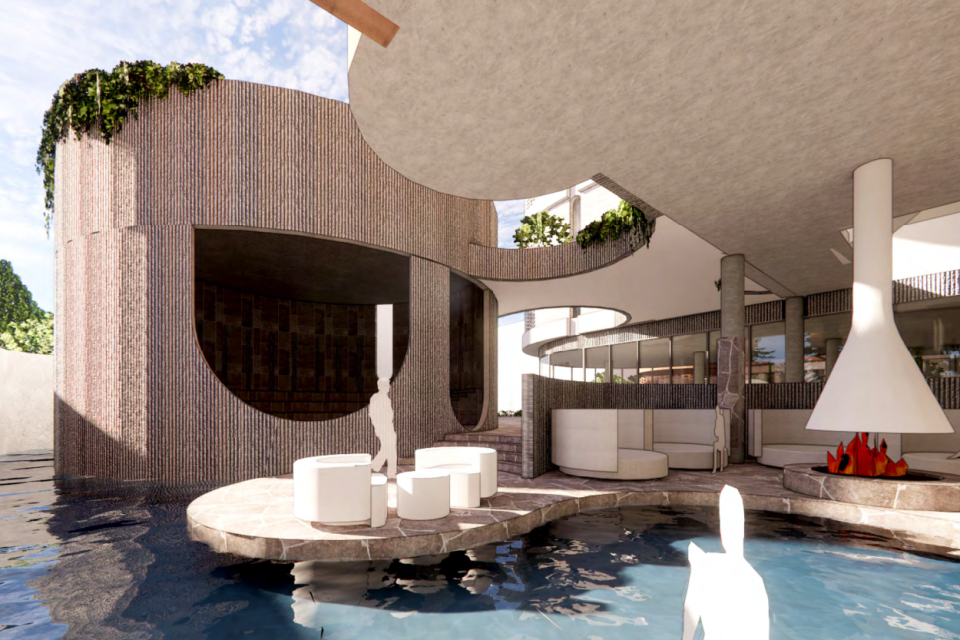
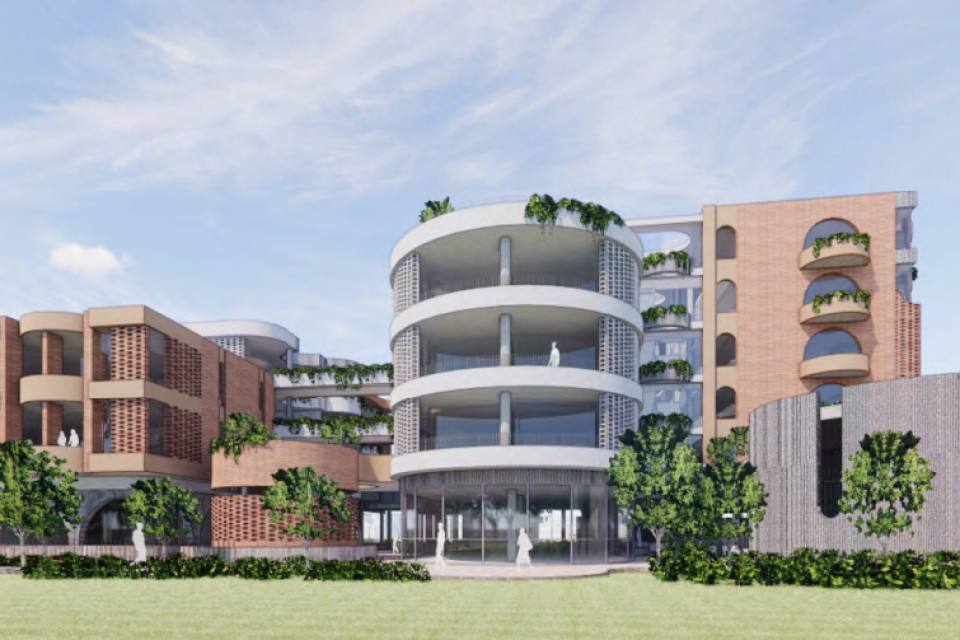
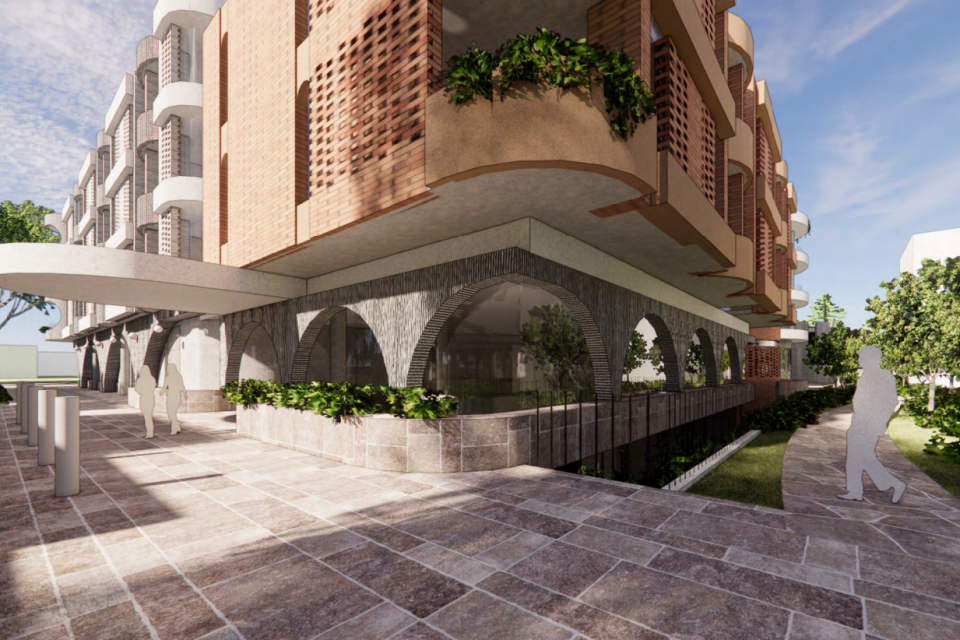
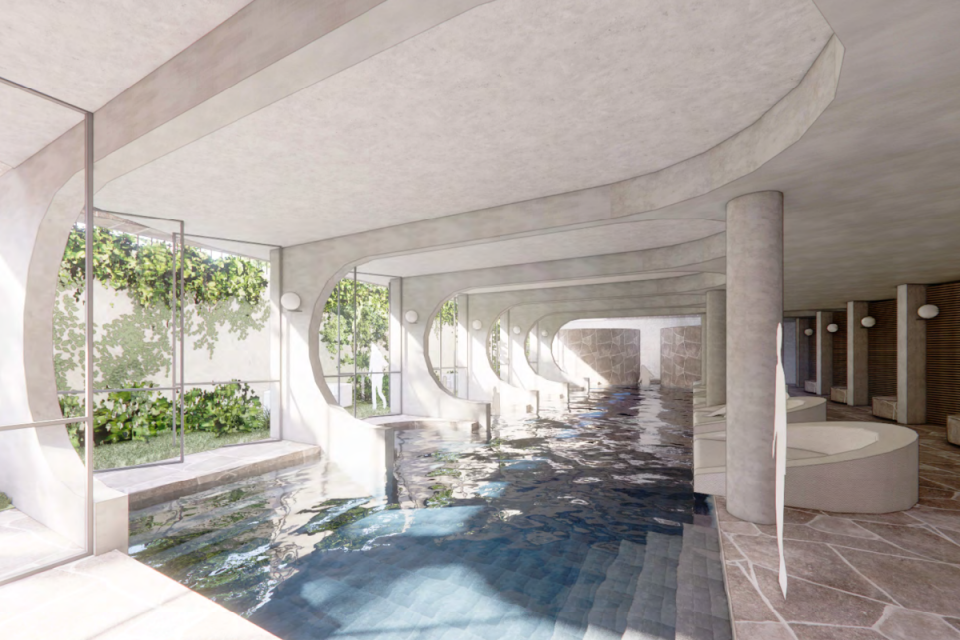
A set down area for vehicles is proposed along Elder Street, and a new shared zone along the northeastern boundary through this site and the adjacent site from Elder to Farrer streets.
A micro forest will connect the new shared zone to the existing pedestrian path along the south-western boundary.
The two basement levels will provide 128 parking spaces, three more than required, with a ramp entry from Elder Street.
The National Capital Design Review Panel acknowledges the architects’ ambition but has recommended a number of changes.
It says there needs to be more open space and landscaping, particularly deep-rooted zones for trees, noting that there is little evidence of ‘garden city’ and ‘bush capital’ concepts in the proposal.
The panel indicated the proposal was too big for the site, including the building height, and needed to integrate better into its surroundings to reduce overshadowing and better respond to the suburban context.
It also questioned whether the number of retail spaces was viable and urged a re-thinking of the ground floor layout to ensure a better relationship with and activation of the Elder Street frontage.
More work needed to be done on the set-down areas and parking access, clearer wayfinding and ensuring more suites received adequate sunlight and cross-ventilation.
The project team will hold two drop-in information sessions at the Ainslie Arts Centre, 30 Elouera Street, on Tuesday, 17 October, from 5:30 pm to 7:30 pm and Thursday, 19 October, from 2 pm to 4 pm.
To learn more, visit the project page on the Purdon Planning website.
