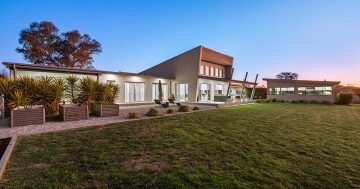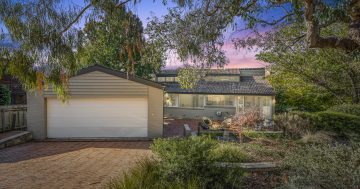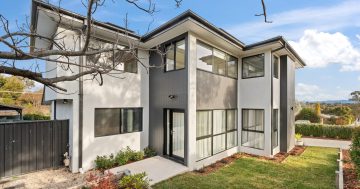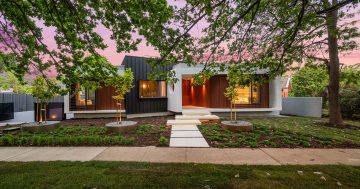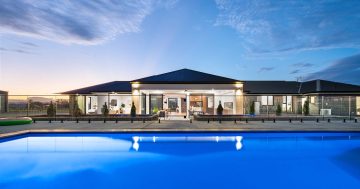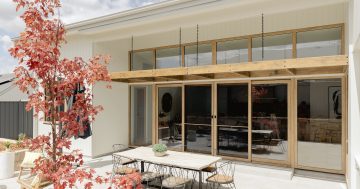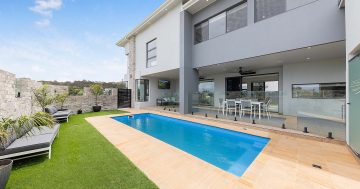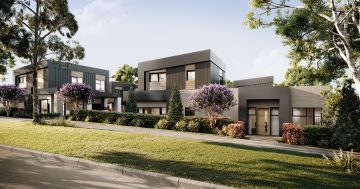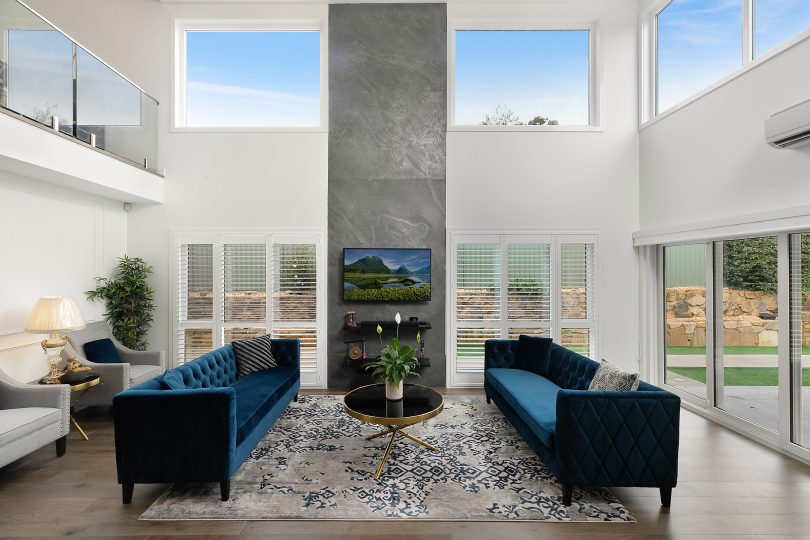
Soaring five-metre ceilings, high picture windows and impressive Italian stone bring a touch of sophistication to the living room. Photo: McGrath.
If the idea of a small, cheap home has put you off buying a duplex in the past, prepare to have your mind completely blown.
This impressive, architecturally designed family home at 1/49 Spalding Street in Flynn is a far cry from your average duplex.
It’s a luxurious French Provincial-style home with five bedrooms, five bathrooms and open plan living areas opening onto a large alfresco area and private backyard.
Zango feature property preview – Timeless elegance in Flynn
Enjoy a French Provincial feel right here in Flynn. The architecturally designed 1/49 Spalding St is the perfect balance of intricate detail and high-end design. It's up for auction August 7 by McGrath Estate Agents Canberra but see it now at Zango.
Posted by The RiotACT on Thursday, August 5, 2021
No stone has been left unturned when it comes to quality in this home, from the soaring five-metre coffered ceilings in the living areas to the massive picture windows and high-end kitchen with stone benchtops and butler’s pantry.
Sales consultant Jason Anasson says the home features stunning attention to detail, such as a magnificent statement Italian stone feature panel that stretches to the living room ceiling and wall panelling throughout the home.
“This home has that ‘wow factor!’ as soon as you walk in. It’s got a real luxury feel that you wouldn’t normally find in a duplex,” he added.
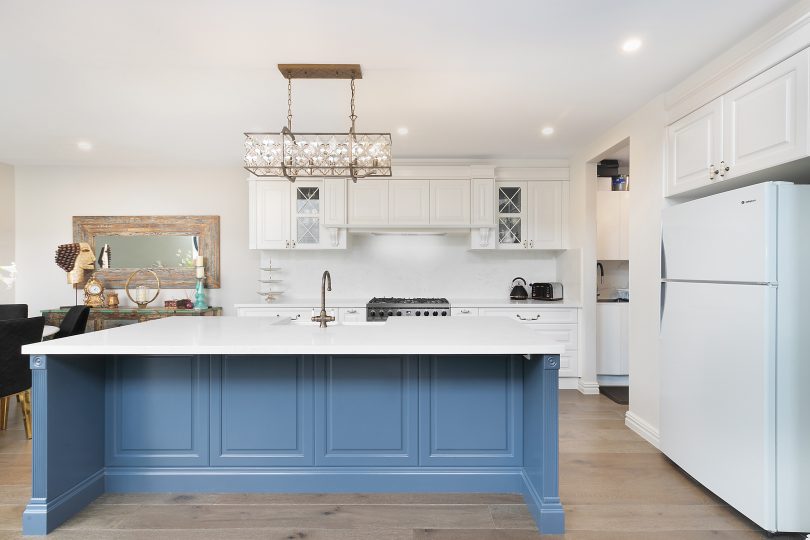
The custom Impala Kitchen brings another layer of luxury to the home.
The main two-storey home features four bedrooms, each with its own bathroom, including a glamorous master suite with a massive walk-in robe and ensuite.
The bathrooms look like they’re straight out of a magazine, with a mix of polished stone and marble finishes.
Jason says the custom-designed kitchen is the hub of the home and the place for families to cook up a storm or entertain guests, with Caesarstone benchtops, a five-burner gas stove and a 900 mm oven.
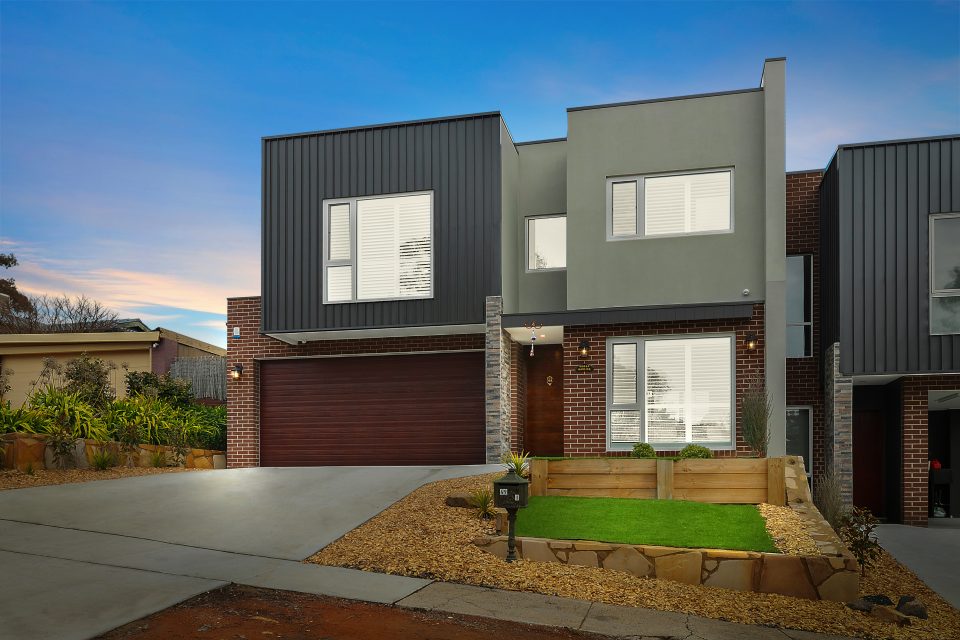

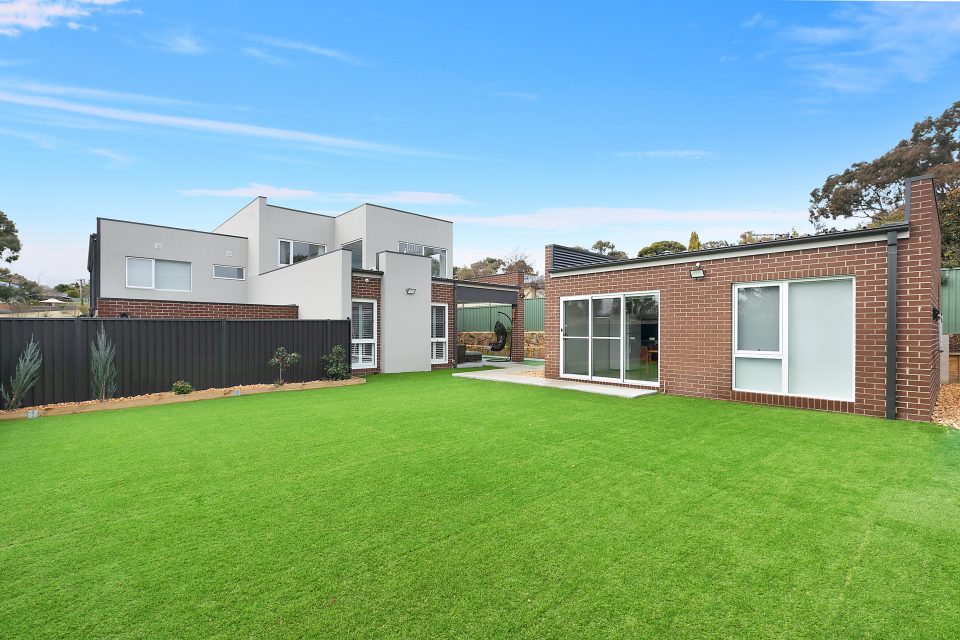

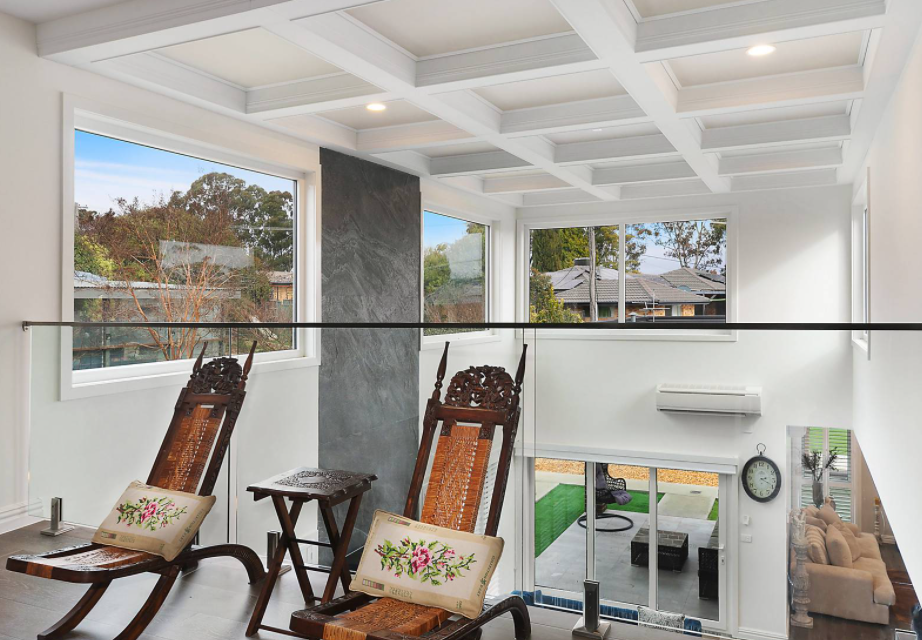
The stylish kitchen opens onto the open-plan casual and formal living areas that look out onto the private, fully fenced backyard. Upstairs, there’s an additional light-filled living area or office space that overlooks the void space.
“The versatile floor place is perfect for a family, with lots of space, and it’s so much larger than you would expect,” he said.
There’s an additional guest house or studio space to the rear with a bedroom, bathroom, living area and kitchen.
“The detached studio is perfect for guests, elderly parents, teenagers or someone working from home,” Jason said.
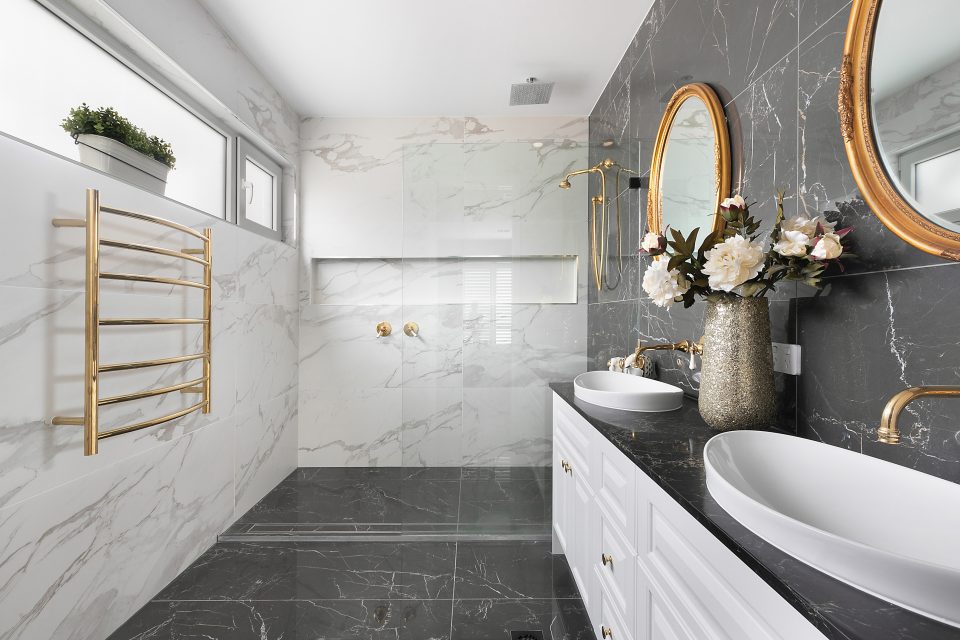
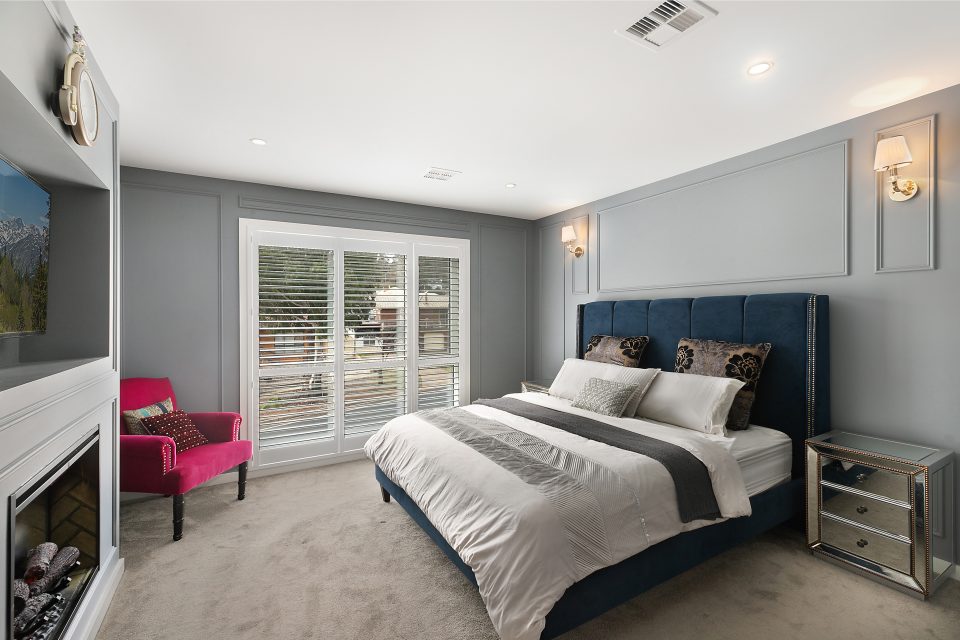
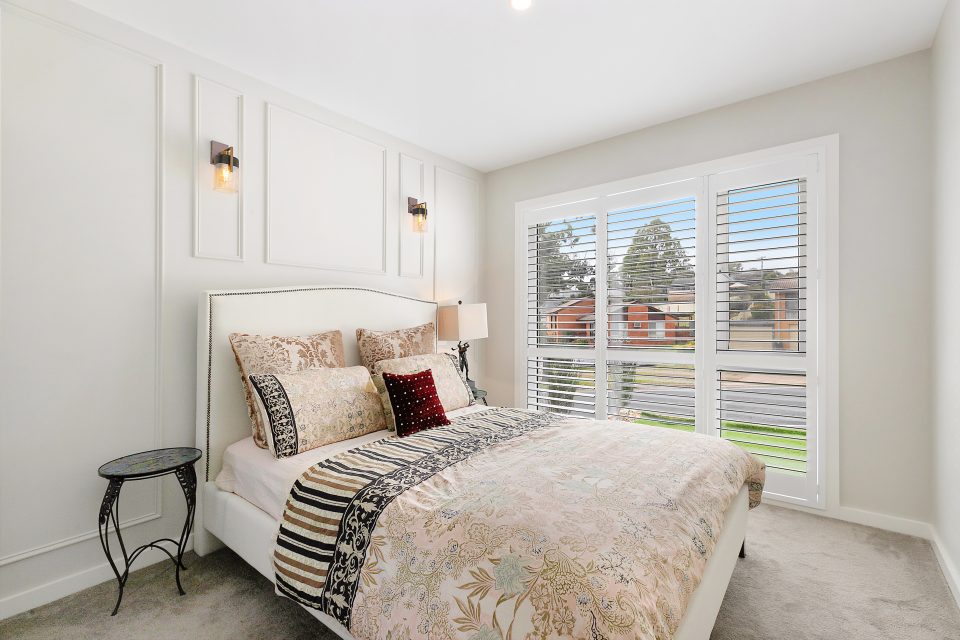
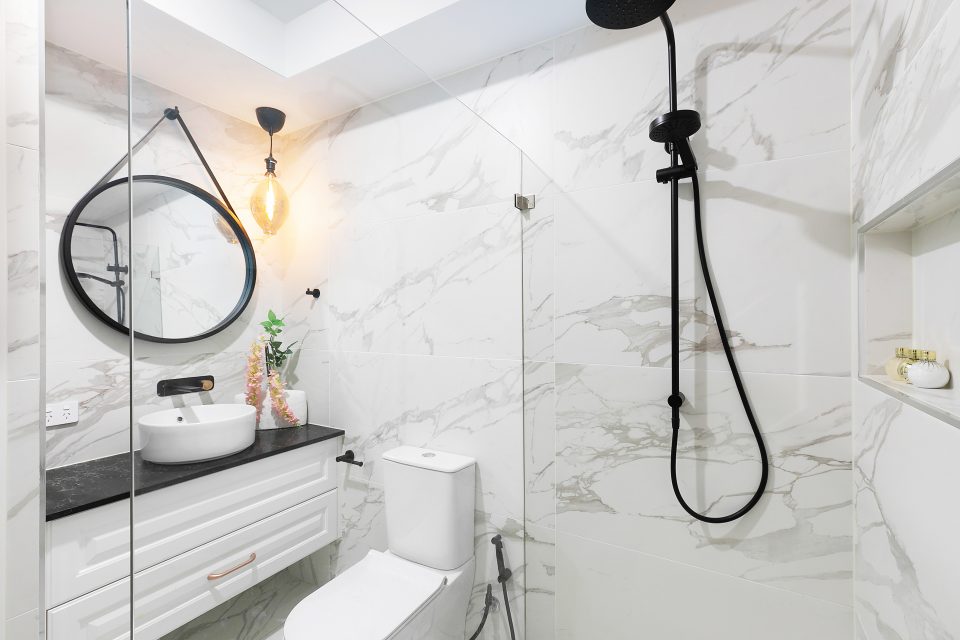
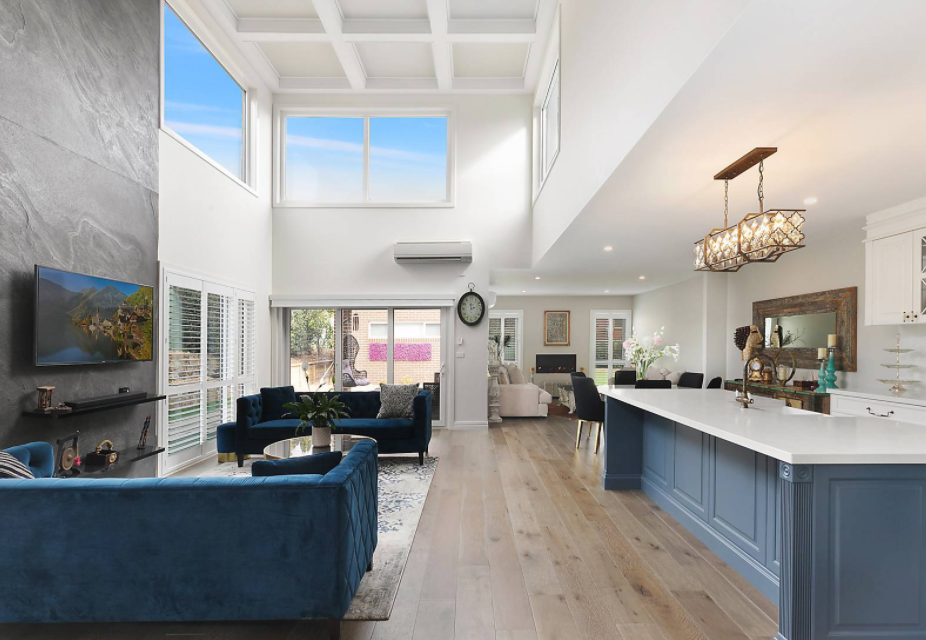
Built in 2020, this near-new home is immaculate from the ground up, with a double garage, ducted air conditioning, double-glazed windows, hybrid timber floors and a self-monitoring security system.
“This home is a great prospect for investors, families or executive couples, with 306 square metres of living space under the roofline on a 617 square metre block,” Jason said.
“Anyone that hasn’t considered a duplex will be impressed as soon as they see this home.
“It is a large home. It’s private and it’s stunning.”
Jason says the location is ideal, with great schools, shops and a selection of bushwalking tracks, including Mount Rogers Reserve.
To book a private inspection at 1/49 Spalding Street Flynn, contact Natalie Kokic Schmidt 0428 082 885 or Jason Anasson 0423 821 138, and check out all the hottest listings at Zango.












