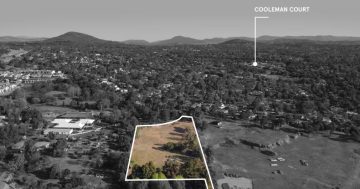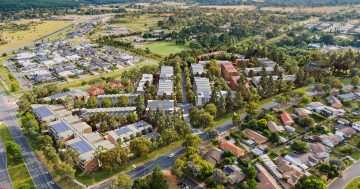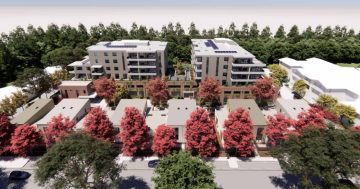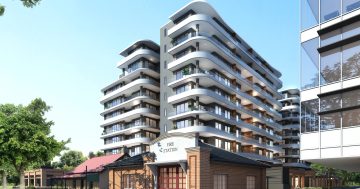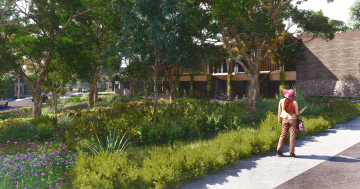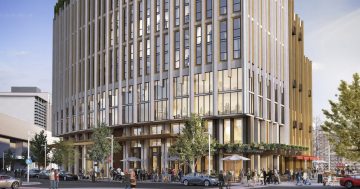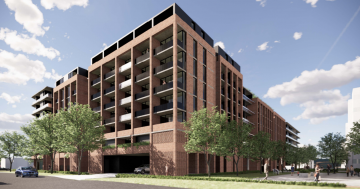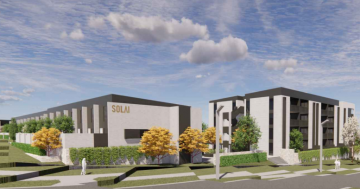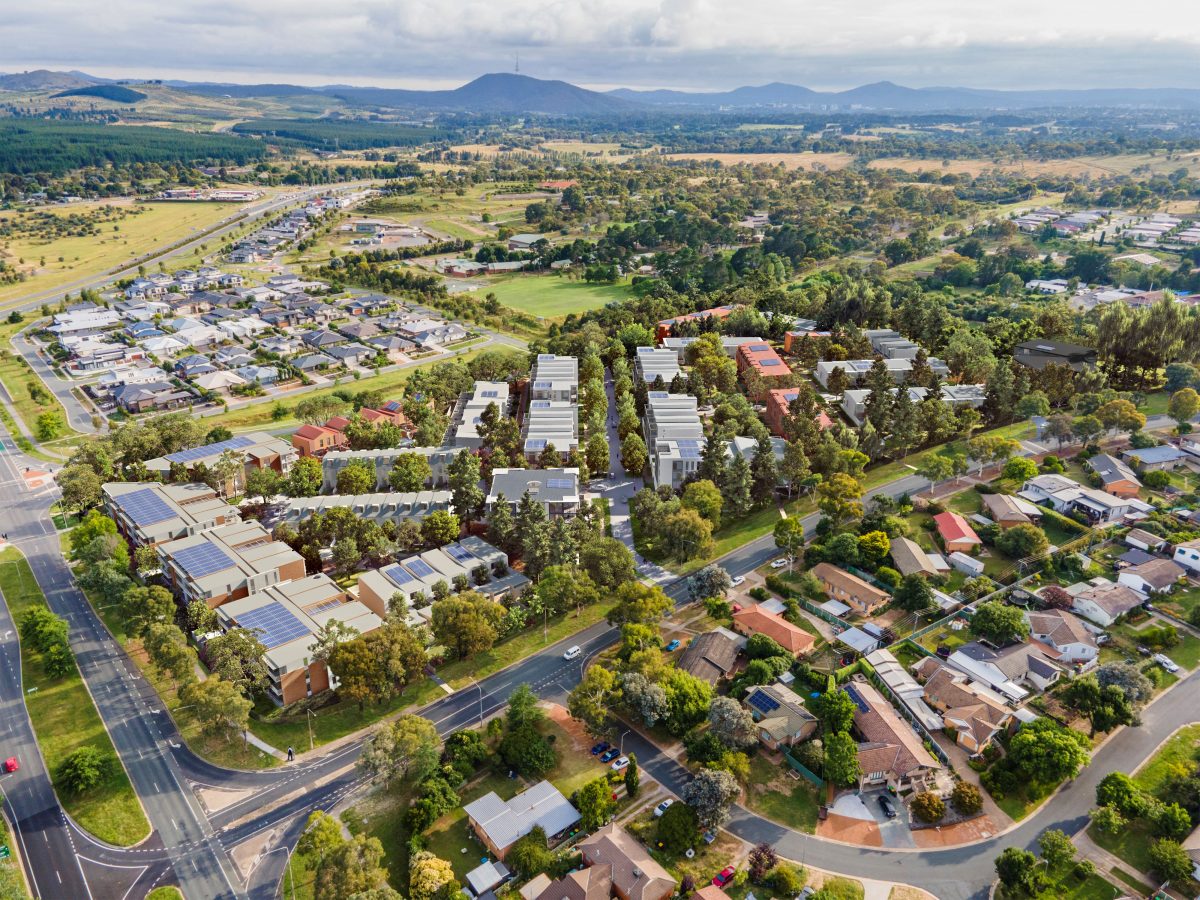
An aerial view of what the Fetherston development in Weston will look like. Photo: Village Building Company.
Village Building Company is seeking to subdivide the old AFP site in Weston ahead of finally starting work on its approved and long-awaited Fetherston development that will add 337 homes to the area.
Village has submitted a development application to divide the almost six-hectare site into four blocks:
- Block 1 – a rectangular-shaped allotment with a site area of circa 15,439 square metres
- Block 2 – a square-shaped allotment with a site area of circa 3000sqm
- Block 3 – a square-shaped allotment with a site area of circa 3100sqm
- Block 4 – an irregular-shaped allotment with a site area of circa 37,057sqm.
The sloping site is bounded by Streeton Drive on the west, Heysen Street on the south and Unwin Street on the north. To the east is a block owned by the Australian National University (but on the market) and Fetherston Gardens from which the development takes its name.
The Planning Authority approved the medium-density Fetherston development in May last year. Village said late last year staged construction would start in 2025.
It was expected to cost about $140 million but that figure should be higher considering the increased construction and supply costs, flowing on to what homebuyers may pay.
Village had hoped to begin marketing the project last year, building a sales office at the top of the site next to Heysen Street. But it is still to release a prospectus.
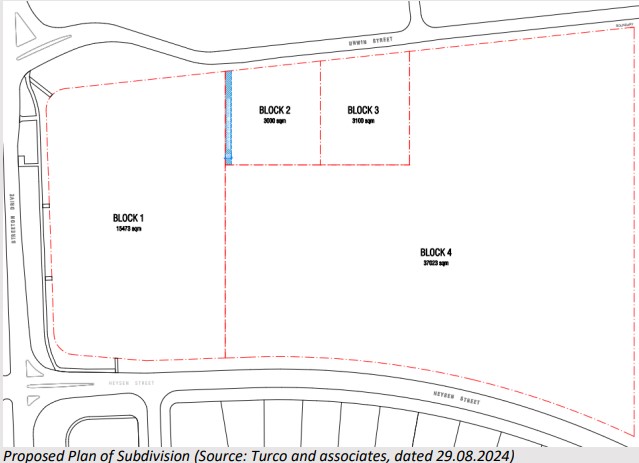
The homes – apartments and townhouses – are expected to be in high demand in the sought-after suburb, especially with many planned to have elevated mountain views.
The medium-density nature of the development – the so-called missing middle – is also exactly what the ACT Government is encouraging.
Fetherston, designed by Stewart Architecture, will comprise 26 buildings, including a mix of three-storey apartments and two-to-three-storey townhouses with basement and under-croft parking spread over the site and set amid parks, pathways and treed driveways.
Village says the site will be developed in four stages and take three years to complete.
The plans show three-storey apartment buildings fronting Streeton Drive. But more apartments are planned further in, including a boutique offering at the rear near Heysen Street and 121 townhouses across the site.
Village will plant more than 400 new trees and create six landscaped pocket parks.
The development will integrate many environmentally sustainable features, such as incorporating solar panels into dwelling designs, electric vehicle charging stations and reusing stormwater to irrigate the landscapes and parklands.
Other key features include a diverse range of housing types, including adaptable dwellings, landscaping and communal open space parkland, and an internal path network.
The successful DA represents a second attempt at developing the site. The first was thrown out by the Planning Authority. But a new architect and a fresh, more open design won through.
Village bought the site in 2017 for $30 million.
Comment was sought from Village Building Company.












