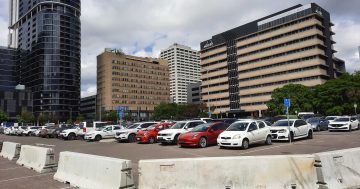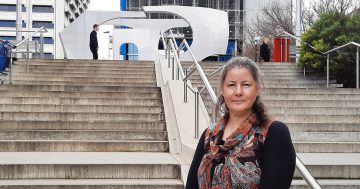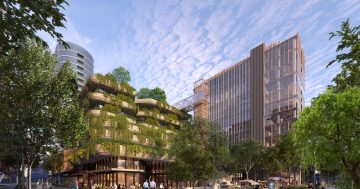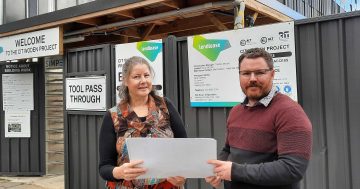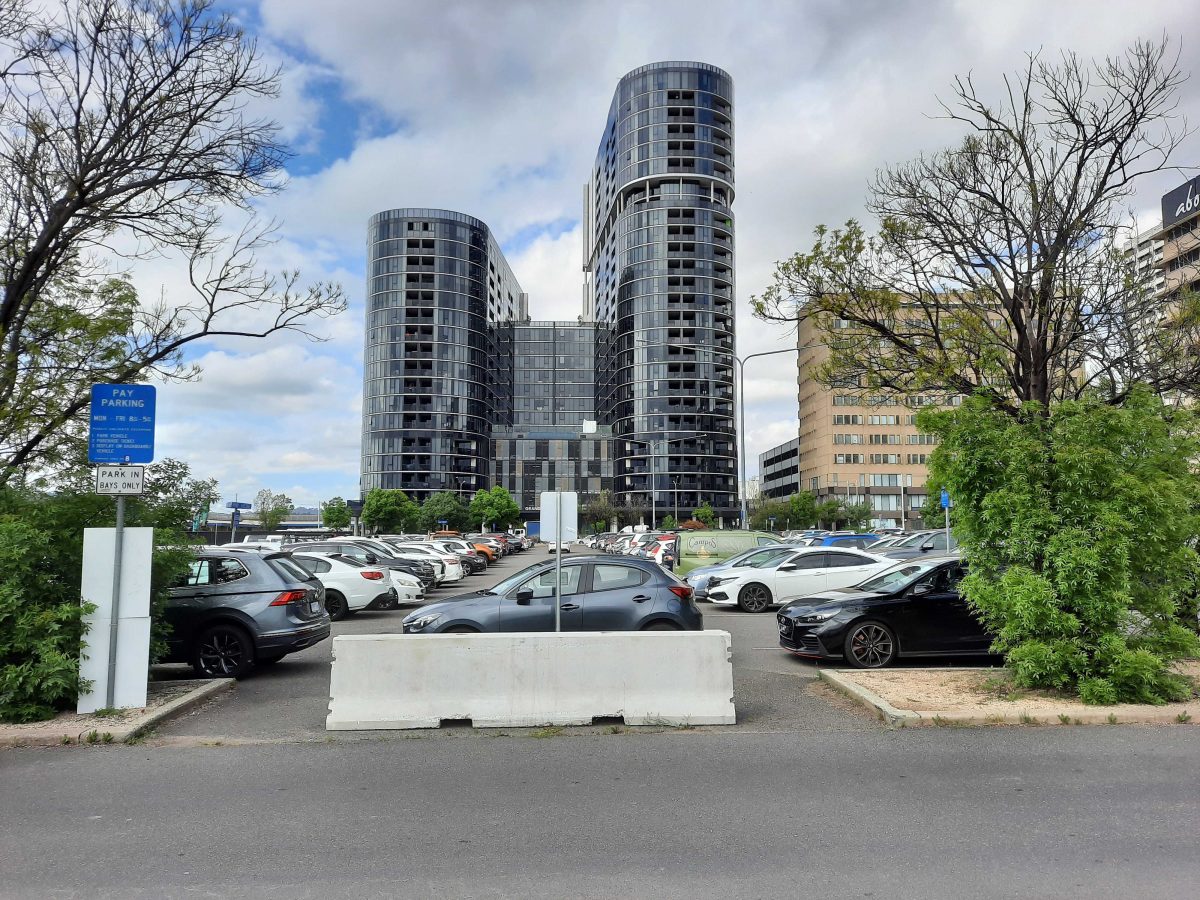
The Matilda Street carpark offers opportunities for place making in the centre of Woden. Photos: Ian Bushnell.
A mixed-use development up to 12 storeys high will go up on a surface carpark in the Woden Town Centre due to be released to the market next year.
The Suburban Land Agency expects to put the 14,974 square metre Matilda Street carpark (Phillip Block 1, Section 7) between the Hellenic Club and Grand Central Towers out for sale by a design-based tender towards the end of the financial year, and is seeking community input into the Place Design Brief that will accompany it.
The prime block should bring a hefty return to the government coffers.
The development on the CZ2 zoned site will need to be a mix of offices, 200 apartments including 20 affordable and 10 community dwellings, and ground floor commercial tenancies.
The 370 parking spaces will also need to be retained and be available to the public.
The Place Design Brief, which will form the backbone of the sales documents, will include things such as open space and landscaping character, street design, active building frontages, a retail strategy, and a connection with nature.
The SLA says the community will be able to define the site’s opportunities and help create unique experiences and a strong sense of place.
“We want to hear what is important to you, what inspires and attracts you in public places and streets and to understand what you value about Woden Town Centre life,” it says.
“This will allow us to activate, create and connect public spaces within the site, identify opportunities for local partnerships and create safe environments to play, work and visit.”
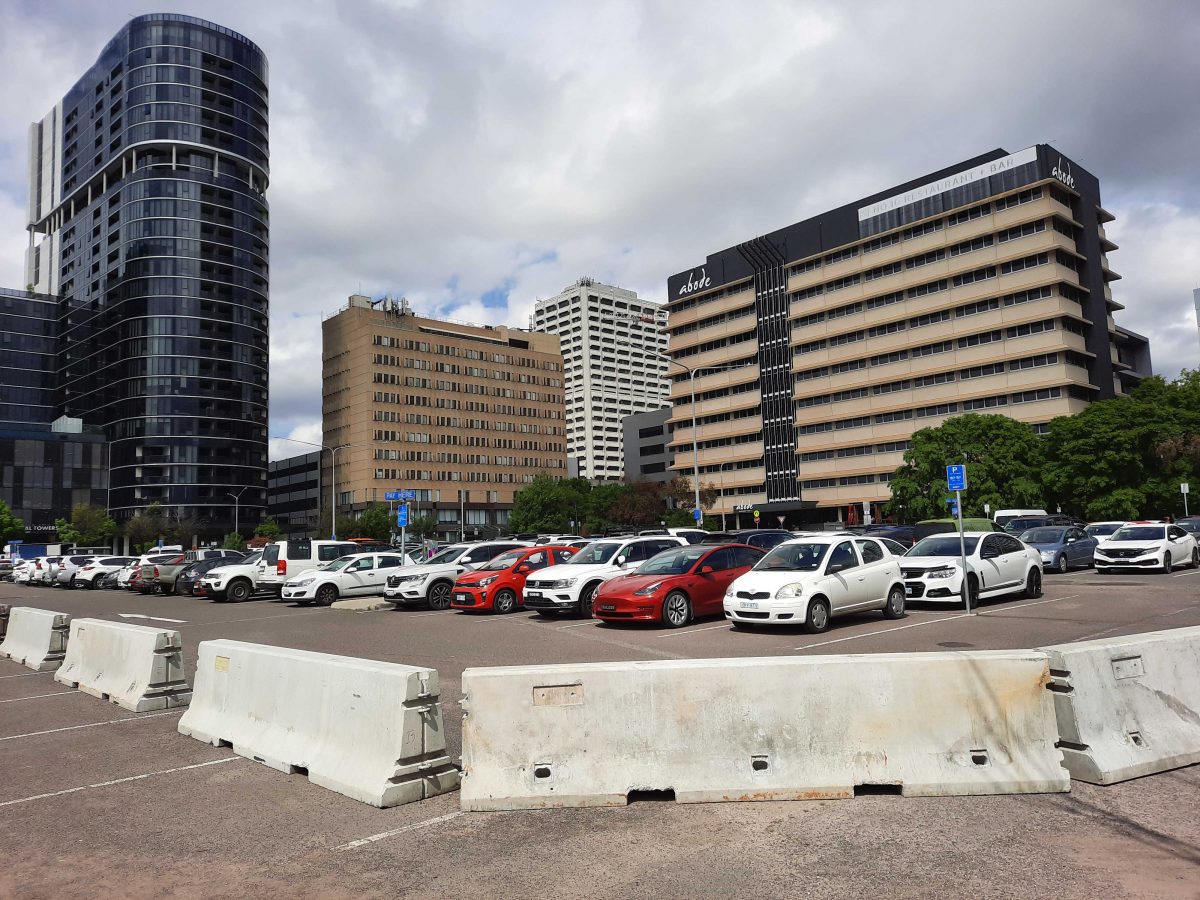
A section of the carpark looking towards Bowes Street. Part of it is cordoned off for the temporary bus interchange.
Developers interested in buying the land will need to take the Place Design Brief into account when they submit proposals for the site.
Woden Valley Community Council President Fiona Carrick welcomed the fact that the SLA was being more consultative about this site than earlier ones and that some design features would be included in the contract.
But she remained concerned that development in the Town Centre continued to be piecemeal.
“Unfortunately, the master plan for Woden simply set the building heights and each development is done in isolation of its neighbours,” she said.
“This can also be seen in the context of the CIT, where connectivity to the town square public space only 40 metres from the building is not mentioned in the planning for students on a very small CIT footprint.”
Ms Carrick said available land for community facilities was drying up in Woden.
She said the private sector needed a plan showing where Woden’s active areas would be to guide it in implementing a vision for the Town Centre.
“Sadly, this is another publicly owned site in the core of Woden being developed before we know where cultural and recreational facilities will be located. Our opportunities for these facilities in central locations are being diminished,” Ms Carrick said.
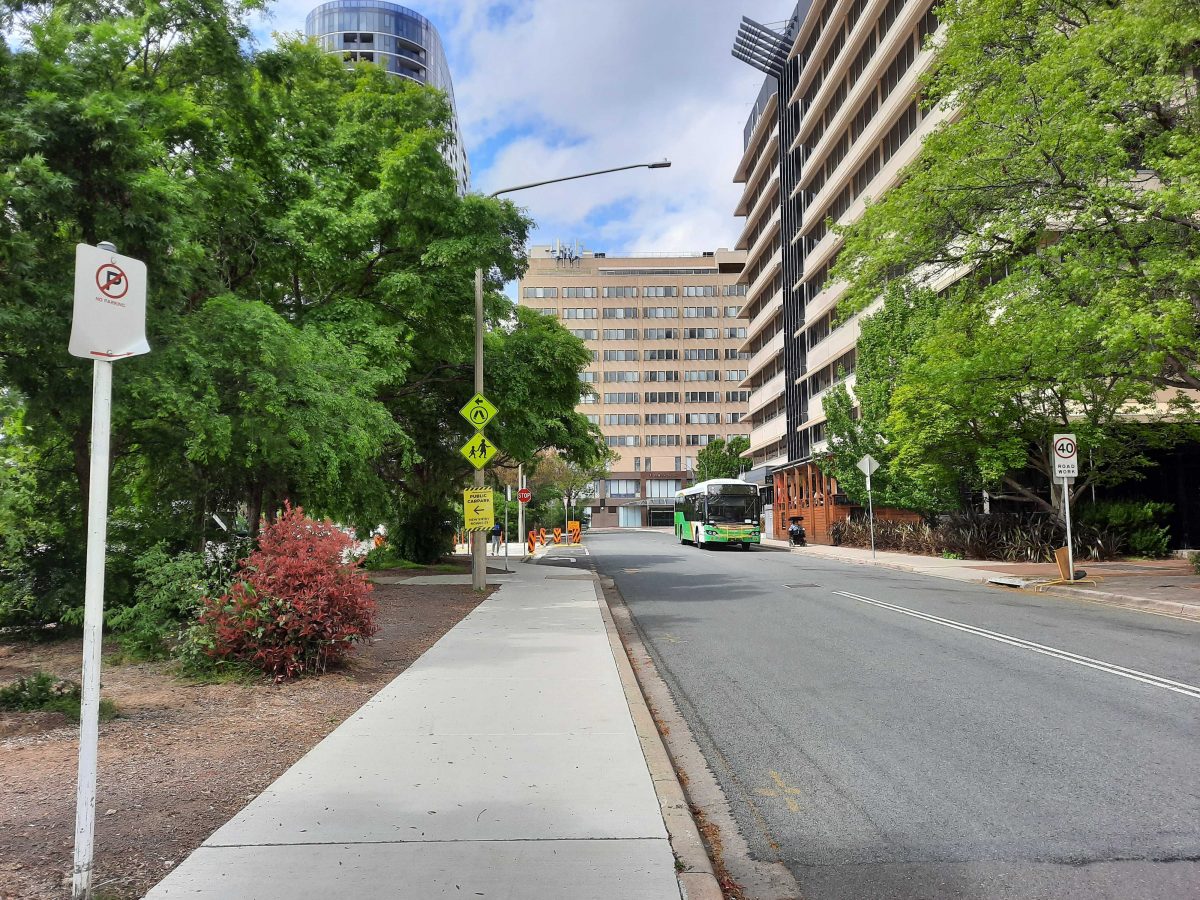
The Woden Valley Community Council wants any development to include activated community spaces such as cafes and restaurants along Bowes Street.
The council wanted there to be sufficient sunshine, appropriately placed green spaces and the ground floor (particularly along Bowes Street) activated with community space for food and entertainment.
Ms Carrick urged the community to participate in the consultation to get the best possible outcomes.
A draft Place Design Brief is expected to be released early next year, followed by a six-month tender process and a two-year settlement period in which the successful tenderer completes a development application.
It is expected settlement will take place during the 2025-26 financial year, with construction to follow immediately after.
The carpark will stay open until a DA is approved and the successful tenderer is ready to start construction.
The temporary bus interchange being built on the Callam Street side will be in place from early 2023 while the new interchange is built as part of the CIT Woden Campus project.
It will be decommissioned in 2025, when the new Callam Street interchange should be up and running.
Consultation will include a survey, walking tours, pop-up stalls and co-design workshops.












