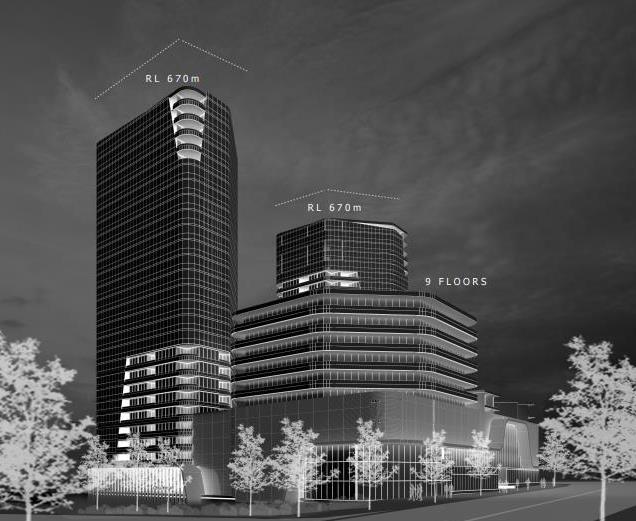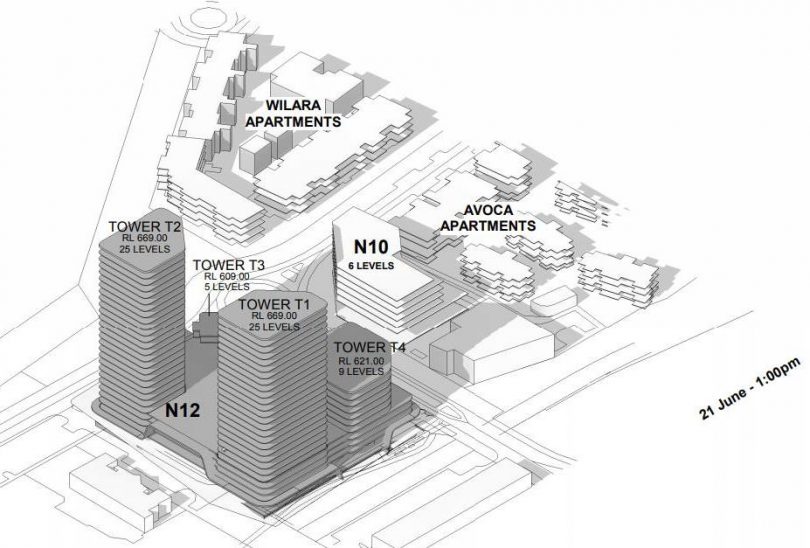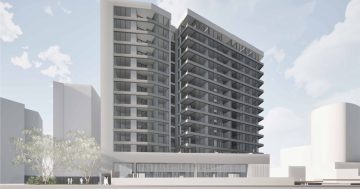
Hindmarsh’s scaled back plans for its four-tower marker building in Woden. Images: Hindmarsh.
One is ‘completely out of scale’ to the current environment and the other is the result of ‘changing the rules of the game after the game has started’.
That’s how Woden resident Dione Smith has described Hindmarsh’s proposed massive marker building on a site known as N12 and a smaller multi-storey block on a smaller site N10 on the corner of Easty and Wilbow Streets near the Woden Police Station and Healthpoint.
Ms Smith, who moved into the three-storey Willara complex at the end of 2014 and sees herself on the front line, has launched a Legislative Assembly petition sponsored by Greens MLA Caroline Le Couteur against Hindmarsh’s plans, citing overshadowing, ‘retrospective’ rezoning and inadequate traffic management infrastructure.
The petition calls on building heights to be reduced, rezoning of one site from residential to commercial be reversed, and Arabanoo Park be preserved as green space.
Hindmarsh, in conjunction with Cox Architecture, originally proposed a mixed-use precinct including a four-building complex of 710 apartments with four towers, the tallest of which was 27 storeys, on N12, and a 10-storey block on N10.
After community consultation, that was scaled back in September to two 25-storey, nine and five-storey towers, with the 10-storey building now six, but these are still considered too high, particularly the marker building. A development application has not been lodged yet but is imminent.
For Ms Smith, a first-home owner whose great Australian dream has turned into a nightmare, not only has she had to contend with building defects but now the amenity and character of her home is threatened by the Hindmarsh development, which argues that the slender design of the towers will mean any shadow will pass quickly.

A shadow diagram of the two sites.
But Ms Smith says the west-facing side of her unit is bathed in full sun during winter but Hindmarsh’s own modelling suggests it will be in shadow from 1:30 pm to the end of the day.
“That is not a quickly passing shadow,” said Ms Smith, who also expects her energy bills to increase as a result.
“How is it fair that a new building could be allowed to overshadow, from more than 100 metres away, the predominantly sunny central courtyard, with communal facilities, of a three-storey apartment complex of some 200 dwellings?” she said.
Ms Smith says the marker building is on a massively inappropriate scale, with the two 25-storey towers as high as the Lovett Tower in the centre of Woden, and totally at odds with the established environs, built and natural.
The two 25-storey towers proposed would be more than eight times the number of storeys of existing apartment complexes nearby. “In the case of the Easty Street childcare centre, situated directly to the north of the N12 site, its single storey will be completely dwarfed by the tall towers,” Ms Smith said.
The petition calls for construction on N12 and N10 be limited to a maximum of five storeys, although Ms Smith acknowledges that the recent variation to the Territory plan allows for buildings up to 28 storeys.
But she and others who bought into their apartments when N10 was zoned residential are incredulous about its rezoning to commercial, which not only allows taller buildings but more noise.
“There was no indication of that when we bought. We feel the rules of the game have changed after the game has started,” Ms Smith said.
“What rights do established dwellings have over new ones? If new developments can always be bigger and more imposing then where does it stop?”
The petition is open until 31 March but may be closed when a development application is lodged.













